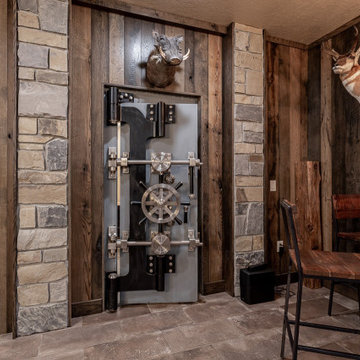Idées déco de sous-sols montagne avec un sol gris
Trier par :
Budget
Trier par:Populaires du jour
61 - 80 sur 189 photos
1 sur 3
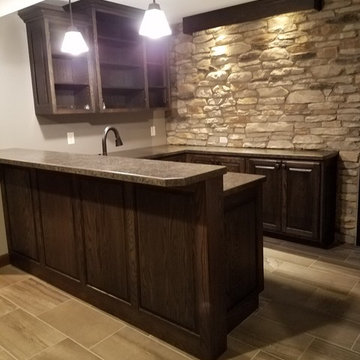
Idée de décoration pour un sous-sol chalet avec un sol en carrelage de porcelaine et un sol gris.
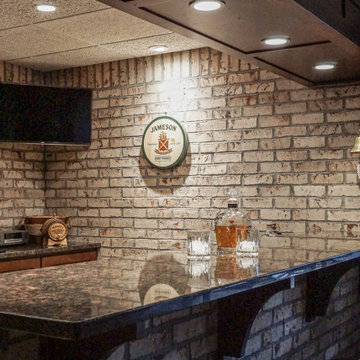
Inspiration pour un petit sous-sol chalet donnant sur l'extérieur avec un bar de salon, un mur blanc, parquet clair, une cheminée double-face, un manteau de cheminée en brique, un sol gris et un mur en parement de brique.
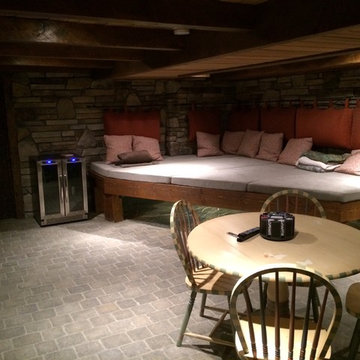
Cette photo montre un sous-sol montagne enterré et de taille moyenne avec un mur gris, aucune cheminée et un sol gris.
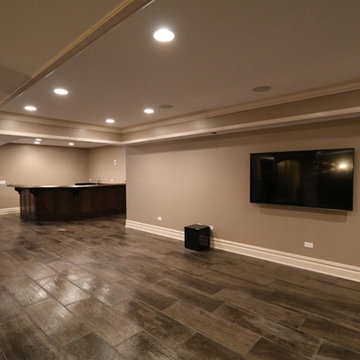
DJK Custom Homes
Cette image montre un très grand sous-sol chalet enterré avec un mur beige, un sol en carrelage de céramique et un sol gris.
Cette image montre un très grand sous-sol chalet enterré avec un mur beige, un sol en carrelage de céramique et un sol gris.
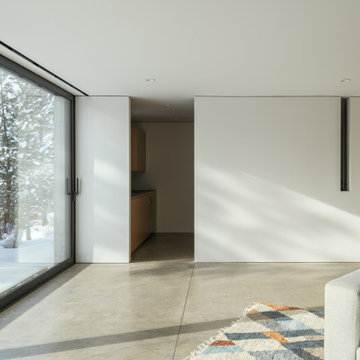
Glo European Windows A7 series was carefully selected for the Elk Ridge Passive House because of their High Solar Heat Gain Coefficient which allows the home to absorb free solar heat, and a low U-value to retain this heat once the sunsets. The A7 windows were an excellent choice for durability and the ability to remain resilient in the harsh winter climate. Glo’s European hardware ensures smooth operation for fresh air and ventilation.
Gabe Border Photography
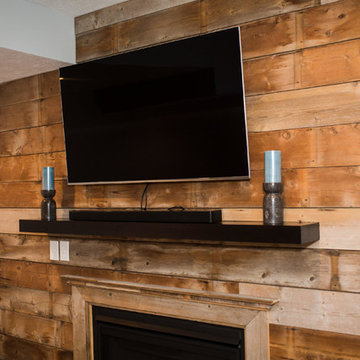
Cette photo montre un sous-sol montagne enterré et de taille moyenne avec un mur gris, moquette, une cheminée standard et un sol gris.
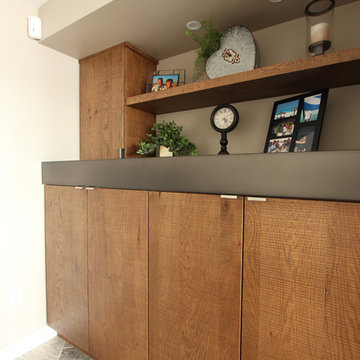
A metal countertop countinues over the fireplace and becomes the mantle. Rough sawn european oak veneer was used on these cabinets that have a natural stain with a black glaze on top to capture the beautiful texture.
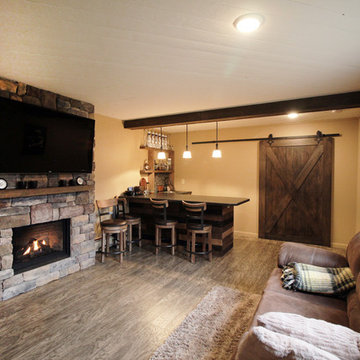
Cette photo montre un grand sous-sol montagne semi-enterré avec un mur beige, un sol en vinyl, une cheminée standard, un manteau de cheminée en pierre et un sol gris.
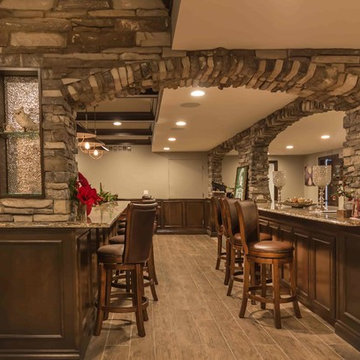
Cette image montre un grand sous-sol chalet enterré avec un mur beige, un sol en carrelage de céramique, une cheminée standard, un manteau de cheminée en pierre et un sol gris.
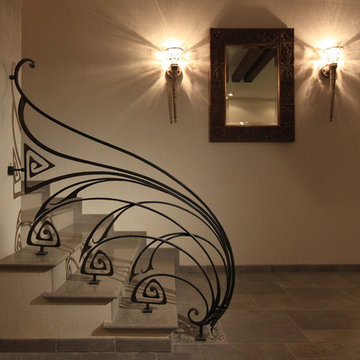
Cette image montre un sous-sol chalet avec un mur beige, un sol en carrelage de porcelaine et un sol gris.
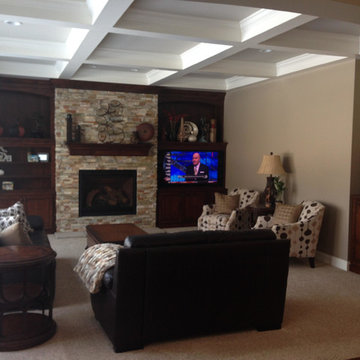
Inspiration pour un sous-sol chalet donnant sur l'extérieur et de taille moyenne avec un mur beige, moquette, une cheminée standard, un manteau de cheminée en brique et un sol gris.
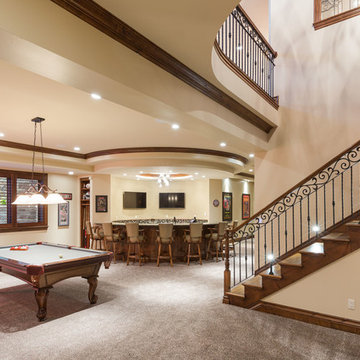
Aménagement d'un grand sous-sol montagne enterré avec un mur beige, moquette, aucune cheminée et un sol gris.
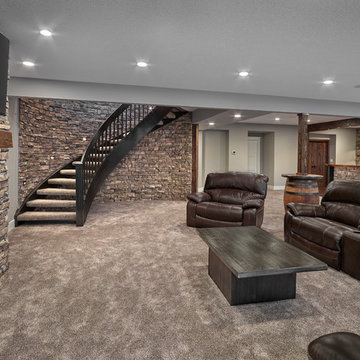
Loving the rustic feel the clients chose to go with in this basement. Very cozy, rustic and a slight modern edge to it. What a place to lounge and relax while the big game is on with your friends!
Photography by: Merle Prosofsky
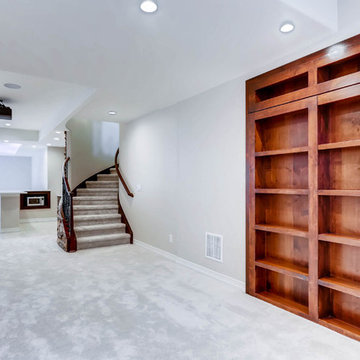
This basement offers a number of custom features including a mini-fridge built into a curving rock wall, screen projector, hand-made, built-in book cases, hand worked beams and more.
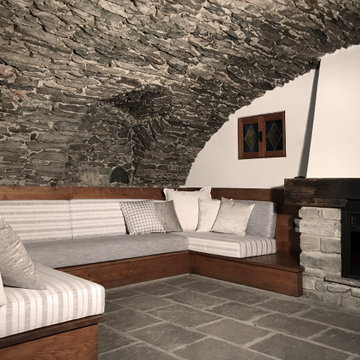
vista della taverna
Idées déco pour un grand sous-sol montagne donnant sur l'extérieur avec un mur blanc, un sol en calcaire, une cheminée standard, un manteau de cheminée en pierre et un sol gris.
Idées déco pour un grand sous-sol montagne donnant sur l'extérieur avec un mur blanc, un sol en calcaire, une cheminée standard, un manteau de cheminée en pierre et un sol gris.
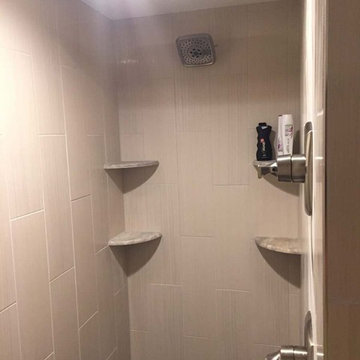
A tile bathroom shower with black hexagon flooring as an accent, shelving, and a beautiful rain shower head.
Réalisation d'un grand sous-sol chalet donnant sur l'extérieur avec un mur gris, moquette, une cheminée double-face, un manteau de cheminée en pierre et un sol gris.
Réalisation d'un grand sous-sol chalet donnant sur l'extérieur avec un mur gris, moquette, une cheminée double-face, un manteau de cheminée en pierre et un sol gris.
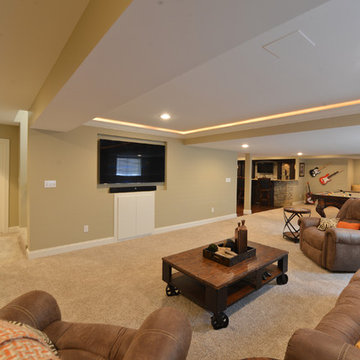
Exemple d'un grand sous-sol montagne semi-enterré avec un mur gris, moquette, aucune cheminée et un sol gris.
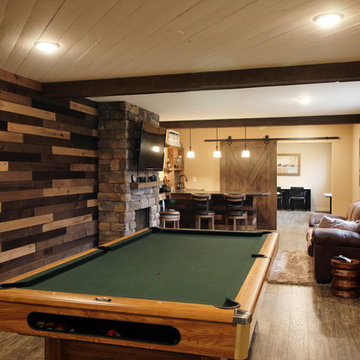
Cette image montre un grand sous-sol chalet semi-enterré avec un mur beige, un sol en vinyl, une cheminée standard, un manteau de cheminée en pierre et un sol gris.
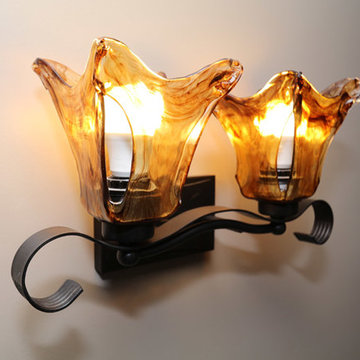
DJK Custom Homes
Cette photo montre un très grand sous-sol montagne enterré avec un mur beige, un sol en carrelage de céramique et un sol gris.
Cette photo montre un très grand sous-sol montagne enterré avec un mur beige, un sol en carrelage de céramique et un sol gris.
Idées déco de sous-sols montagne avec un sol gris
4
