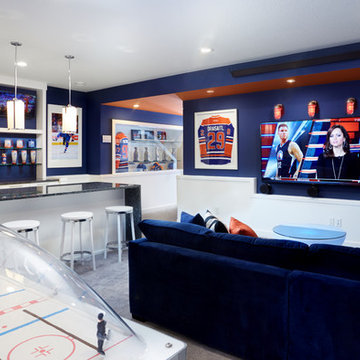Idées déco de sous-sols noirs avec moquette
Trier par :
Budget
Trier par:Populaires du jour
61 - 80 sur 481 photos
1 sur 3
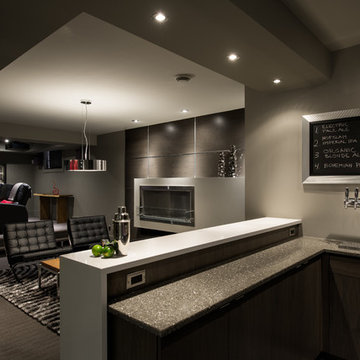
Custom walnut cabinetry topped with white and grey quartz countertops. Check what's on tap....there's 8 home brewed beers to choose from. The bar looks out over the lounge with a bio-fuel fireplace for relaxing or entertaining.

Idée de décoration pour un grand sous-sol design enterré avec un bar de salon, un mur blanc, moquette, un sol beige et un plafond décaissé.
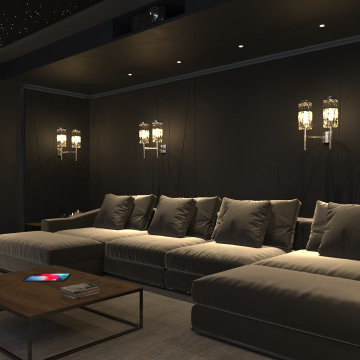
Cette photo montre un sous-sol tendance de taille moyenne avec un mur noir, moquette, un sol beige et un plafond voûté.
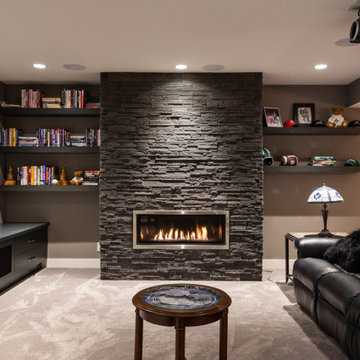
Cette image montre un grand sous-sol design enterré avec salle de jeu, un mur gris, moquette, une cheminée ribbon, un manteau de cheminée en pierre de parement et un sol beige.
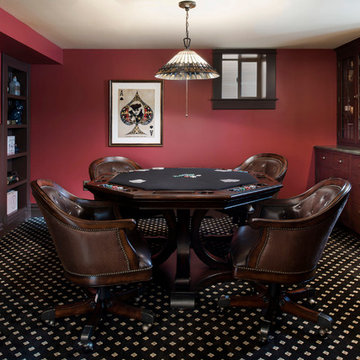
The game room features a bar with custom cabinets, a poker table and a secret door to additional storage.
Cette image montre un sous-sol traditionnel semi-enterré avec un mur rouge et moquette.
Cette image montre un sous-sol traditionnel semi-enterré avec un mur rouge et moquette.

The basement bar area includes eye catching metal elements to reflect light around the neutral colored room. New new brass plumbing fixtures collaborate with the other metallic elements in the room. The polished quartzite slab provides visual movement in lieu of the dynamic wallpaper used on the feature wall and also carried into the media room ceiling. Moving into the media room we included custom ebony veneered wall and ceiling millwork, as well as luxe custom furnishings. New architectural surround speakers are hidden inside the walls. The new gym was designed and created for the clients son to train for his varsity team. We included a new custom weight rack. Mirrored walls, a new wallpaper, linear LED lighting, and rubber flooring. The Zen inspired bathroom was designed with simplicity carrying the metals them into the special copper flooring, brass plumbing fixtures, and a frameless shower.
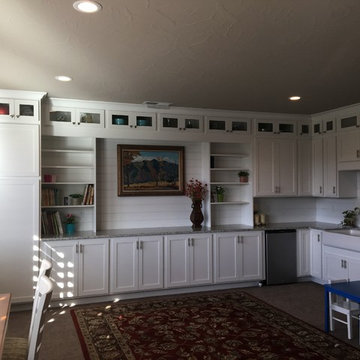
Réalisation d'un petit sous-sol champêtre donnant sur l'extérieur avec un mur beige, moquette et un sol beige.
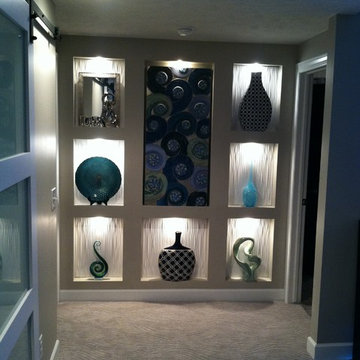
basement finish in Tiburon area- approximately 1200 sq ft basement that includes 2 bedrooms- custom bathroom with double vanity and 4x5 tile shower. amazing projection screen and bar area with accent lighting to highlight basement
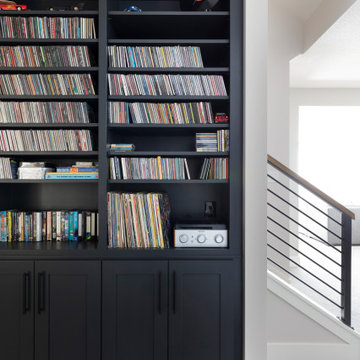
With an athletic court (disco ball included!), billiards game space, and a mini kitchen/bar overlooking the media lounge area -- this lower level is sure to be the coolest hangout spot on the block! The kids are set for sleepovers in this lower level–it provides ample space to run around, and extra bedrooms to crash after the fun!

In the main seating area, Riverside installed an electric fireplace for added warmth and ambiance. The fireplace surround was comprised of Mannington laminate wide planks in ‘Keystone Oak’ and topped with a natural pine rough-sawn fireplace mantle stained to match the pool table. A higher contrast and bolder look was created with the dark blue ‘Indigo Batik’ accent color, blended beautifully with the softer natural materials used throughout the basement.
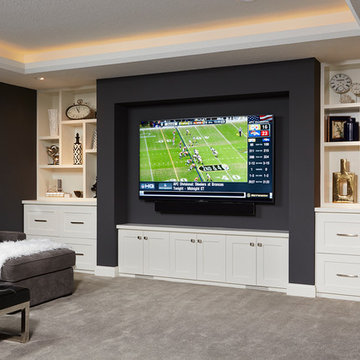
Alyssa Lee Photography
Exemple d'un sous-sol moderne enterré et de taille moyenne avec un mur gris et moquette.
Exemple d'un sous-sol moderne enterré et de taille moyenne avec un mur gris et moquette.
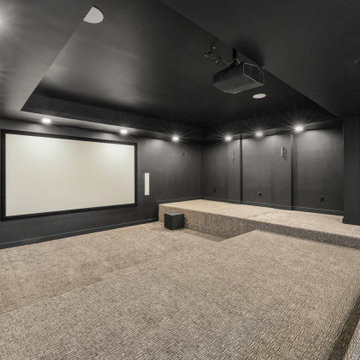
Idée de décoration pour un sous-sol tradition enterré et de taille moyenne avec salle de cinéma, un mur noir, moquette et un sol gris.

Cette image montre un grand sous-sol traditionnel semi-enterré avec un mur blanc, moquette, aucune cheminée et un sol vert.

Idée de décoration pour un sous-sol design de taille moyenne et semi-enterré avec moquette, une cheminée standard, un mur blanc et un sol blanc.
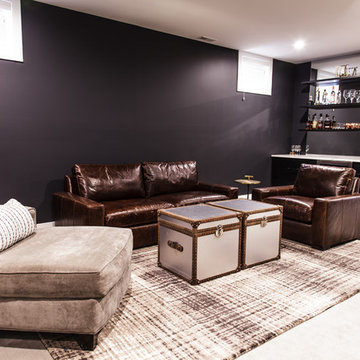
Idées déco pour un sous-sol campagne enterré et de taille moyenne avec un mur noir, moquette, aucune cheminée et un sol beige.
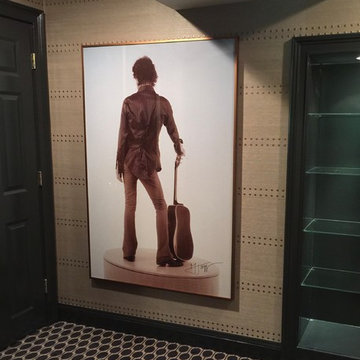
Aménagement d'un sous-sol classique enterré et de taille moyenne avec un mur beige, moquette et un sol multicolore.
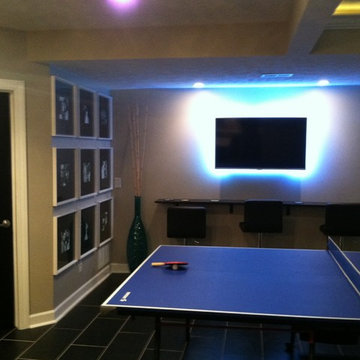
basement finish in Tiburon area- approximately 1200 sq ft basement that includes 2 bedrooms- custom bathroom with double vanity and 4x5 tile shower. amazing projection screen and bar area with accent lighting to highlight basement
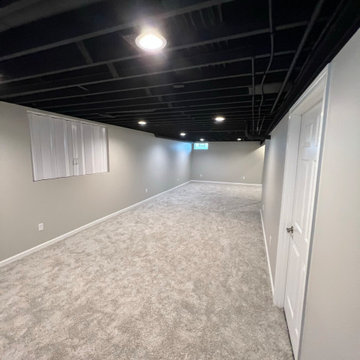
Idée de décoration pour un sous-sol minimaliste semi-enterré avec un mur gris, moquette, un sol gris et poutres apparentes.
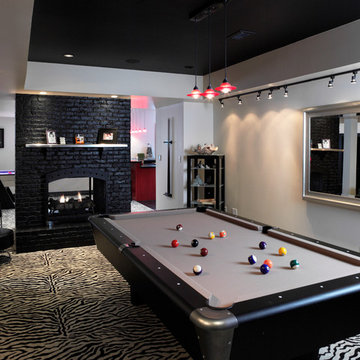
Inspiration pour un sous-sol design enterré et de taille moyenne avec un mur gris, moquette, une cheminée double-face et un manteau de cheminée en brique.
Idées déco de sous-sols noirs avec moquette
4
