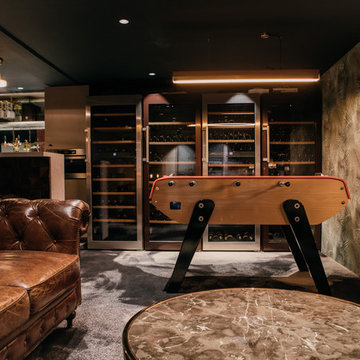Idées déco de sous-sols noirs avec moquette
Trier par :
Budget
Trier par:Populaires du jour
121 - 140 sur 481 photos
1 sur 3
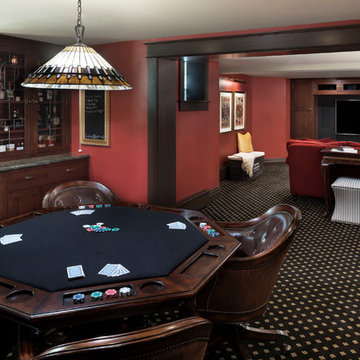
The original character of this home was captured in the elegant basement remodel. From secret doors to the speakasy feel, this basement is an inviting space for entertaining, playing poker and relaxing in front of the TV.
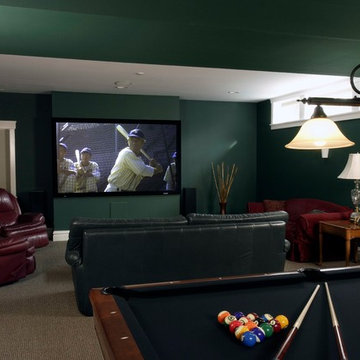
Photography by Linda Oyama Bryan. http://www.pickellbuilders.com. Finished Basement with Daylight Windows Features Large Screen TV and pool table area.
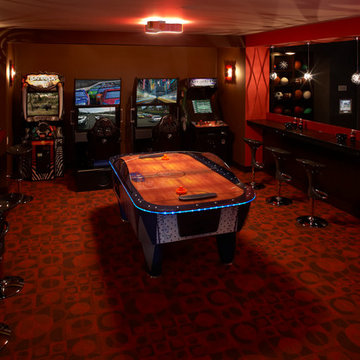
MA Peterson
www.mapeterson.com
Excavated under existing garage, we created a game room with a wet bar that overlooks the sports simulator for hitting golf, playing hockey and pitching baseballs.
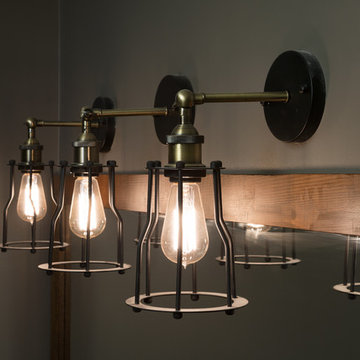
Whon Photography
Cette photo montre un grand sous-sol industriel enterré avec un mur gris, moquette et aucune cheminée.
Cette photo montre un grand sous-sol industriel enterré avec un mur gris, moquette et aucune cheminée.
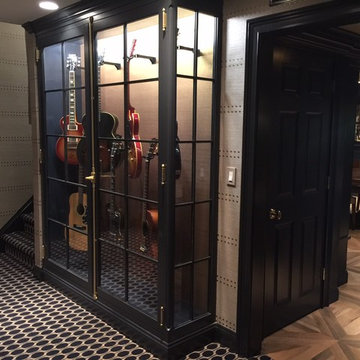
Réalisation d'un sous-sol tradition enterré et de taille moyenne avec un mur beige, moquette et un sol multicolore.
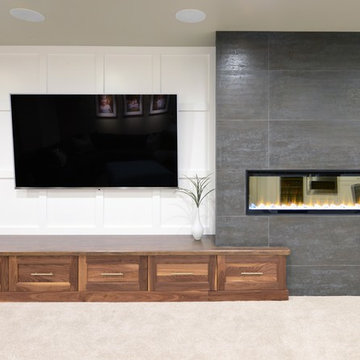
Robb Siverson Photography
Exemple d'un grand sous-sol moderne avec un mur gris, moquette, une cheminée double-face, un manteau de cheminée en bois et un sol beige.
Exemple d'un grand sous-sol moderne avec un mur gris, moquette, une cheminée double-face, un manteau de cheminée en bois et un sol beige.
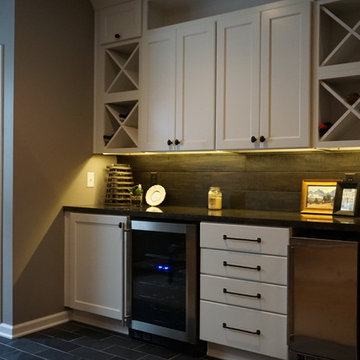
Idées déco pour un grand sous-sol classique semi-enterré avec un mur gris, moquette et aucune cheminée.
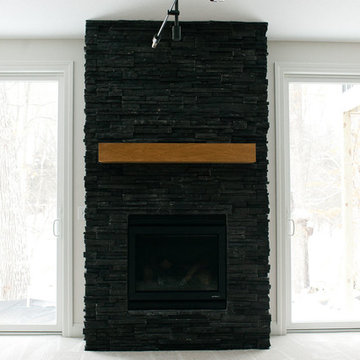
Melissa Oholendt
Réalisation d'un grand sous-sol minimaliste donnant sur l'extérieur avec un mur blanc, moquette, une cheminée standard, un manteau de cheminée en pierre et un sol blanc.
Réalisation d'un grand sous-sol minimaliste donnant sur l'extérieur avec un mur blanc, moquette, une cheminée standard, un manteau de cheminée en pierre et un sol blanc.
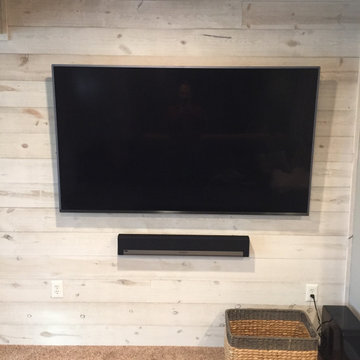
We created a white washed wall and a media hub for their new TV.
Cette photo montre un sous-sol montagne en bois donnant sur l'extérieur et de taille moyenne avec un bar de salon, un mur gris, moquette, aucune cheminée et un sol beige.
Cette photo montre un sous-sol montagne en bois donnant sur l'extérieur et de taille moyenne avec un bar de salon, un mur gris, moquette, aucune cheminée et un sol beige.
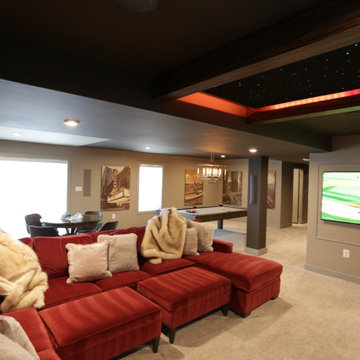
This lower level space was inspired by Film director, write producer, Quentin Tarantino. Starting with the acoustical panels disguised as posters, with films by Tarantino himself. We included a sepia color tone over the original poster art and used this as a color palate them for the entire common area of this lower level. New premium textured carpeting covers most of the floor, and on the ceiling, we added LED lighting, Madagascar ebony beams, and a two-tone ceiling paint by Sherwin Williams. The media stand houses most of the AV equipment and the remaining is integrated into the walls using architectural speakers to comprise this 7.1.4 Dolby Atmos Setup. We included this custom sectional with performance velvet fabric, as well as a new table and leather chairs for family game night. The XL metal prints near the new regulation pool table creates an irresistible ambiance, also to the neighboring reclaimed wood dart board area. The bathroom design include new marble tile flooring and a premium frameless shower glass. The luxury chevron wallpaper gives this space a kiss of sophistication. Finalizing this lounge we included a gym with rubber flooring, fitness rack, row machine as well as custom mural which infuses visual fuel to the owner’s workout. The Everlast speedbag is positioned in the perfect place for those late night or early morning cardio workouts. Lastly, we included Polk Audio architectural ceiling speakers meshed with an SVS micros 3000, 800-Watt subwoofer.
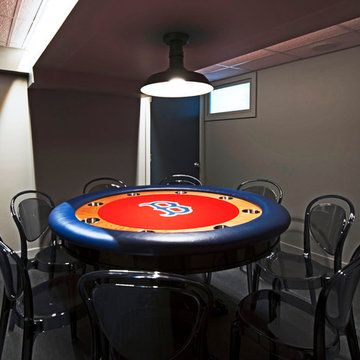
Linda McManus Images
Cette photo montre un sous-sol moderne enterré et de taille moyenne avec un mur gris, moquette et aucune cheminée.
Cette photo montre un sous-sol moderne enterré et de taille moyenne avec un mur gris, moquette et aucune cheminée.
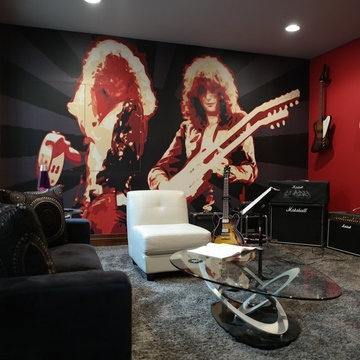
Exemple d'un sous-sol éclectique enterré et de taille moyenne avec un mur rouge et moquette.
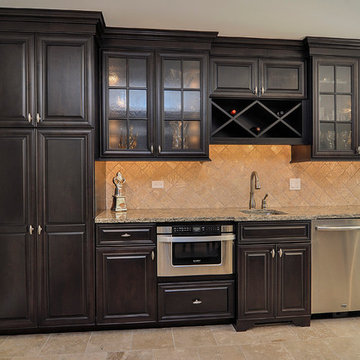
Rachael Ormond
Inspiration pour un grand sous-sol traditionnel donnant sur l'extérieur avec un mur vert et moquette.
Inspiration pour un grand sous-sol traditionnel donnant sur l'extérieur avec un mur vert et moquette.
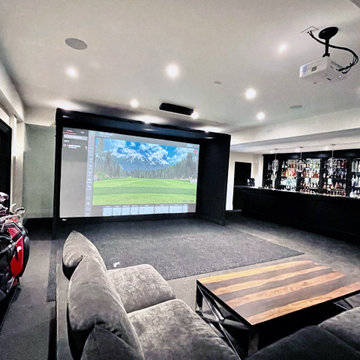
In-home golf simulator featuring Carl's Golf enclosure, BenQ projector, Uneekor EYE XO swing tracker
Idée de décoration pour un grand sous-sol minimaliste enterré avec salle de jeu, un sol noir, un mur blanc et moquette.
Idée de décoration pour un grand sous-sol minimaliste enterré avec salle de jeu, un sol noir, un mur blanc et moquette.
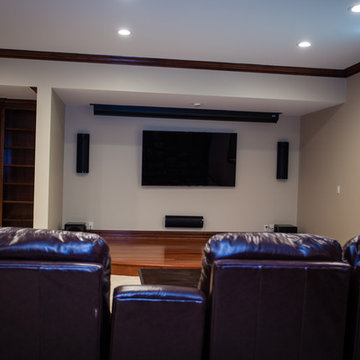
Why wait for a stay-cation, when you can make every Sunday "Family night at the movies"? Nothing compliments a desert like your family together making memories.
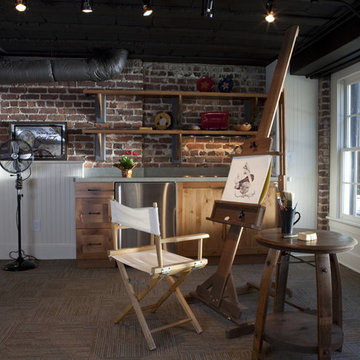
Photo by Gregg Willett
Cette photo montre un sous-sol éclectique semi-enterré avec un mur blanc, moquette et un sol gris.
Cette photo montre un sous-sol éclectique semi-enterré avec un mur blanc, moquette et un sol gris.
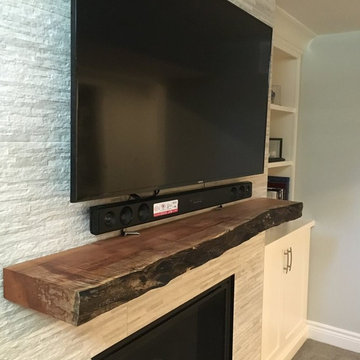
Réalisation d'un sous-sol tradition enterré et de taille moyenne avec moquette, une cheminée standard, un mur gris et un sol gris.
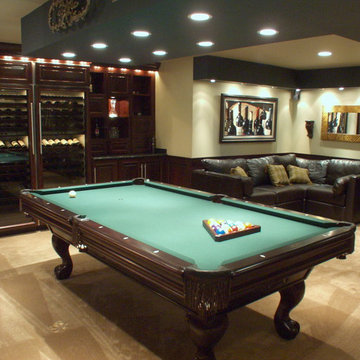
Stephanie Bullwinkel
Inspiration pour un grand sous-sol design avec un mur beige, moquette et un sol beige.
Inspiration pour un grand sous-sol design avec un mur beige, moquette et un sol beige.
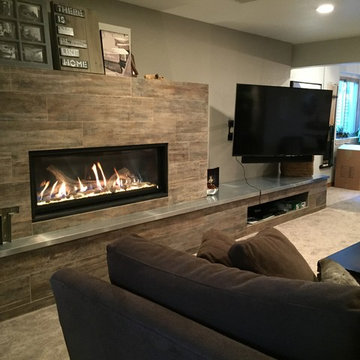
Ric Forest
Cette image montre un grand sous-sol design donnant sur l'extérieur avec un mur beige, une cheminée ribbon, un manteau de cheminée en carrelage, moquette et un sol beige.
Cette image montre un grand sous-sol design donnant sur l'extérieur avec un mur beige, une cheminée ribbon, un manteau de cheminée en carrelage, moquette et un sol beige.
Idées déco de sous-sols noirs avec moquette
7
