Idées déco de sous-sols noirs avec parquet foncé
Trier par :
Budget
Trier par:Populaires du jour
61 - 80 sur 224 photos
1 sur 3
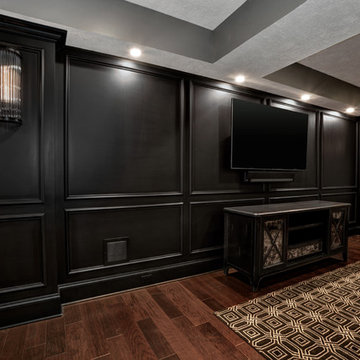
Cette photo montre un grand sous-sol chic semi-enterré avec un mur gris, parquet foncé, aucune cheminée et un sol marron.
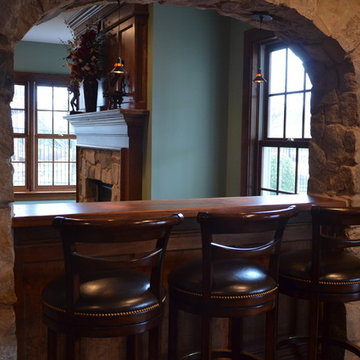
Have a larger party? Not to worry, additional bar seating available on the opposite half wall with matching real stone arches and cherry wood counter
Inspiration pour un grand sous-sol traditionnel donnant sur l'extérieur avec un mur vert, parquet foncé, une cheminée standard, un manteau de cheminée en pierre et un sol marron.
Inspiration pour un grand sous-sol traditionnel donnant sur l'extérieur avec un mur vert, parquet foncé, une cheminée standard, un manteau de cheminée en pierre et un sol marron.
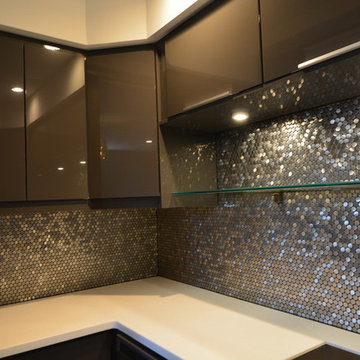
Cette image montre un très grand sous-sol traditionnel donnant sur l'extérieur avec un mur beige, parquet foncé et aucune cheminée.
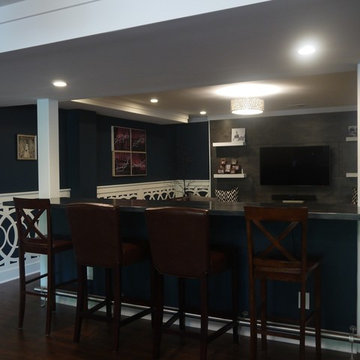
J. Day Staging and Design
Idées déco pour un très grand sous-sol classique avec un bar de salon, un mur bleu et parquet foncé.
Idées déco pour un très grand sous-sol classique avec un bar de salon, un mur bleu et parquet foncé.
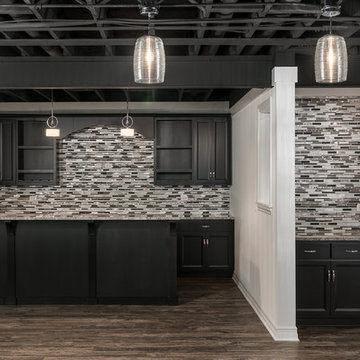
An open, black painted ceiling with drop lighting gives off an industrial feel in this basement bar with a butler's pantry. The backsplash goes all the way to the ceiling.
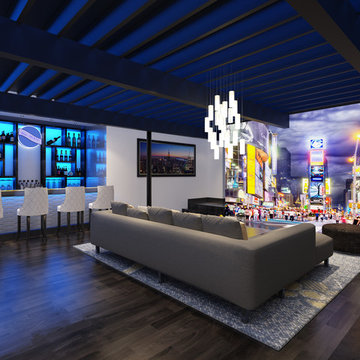
Exemple d'un grand sous-sol tendance enterré avec un mur blanc, parquet foncé et aucune cheminée.
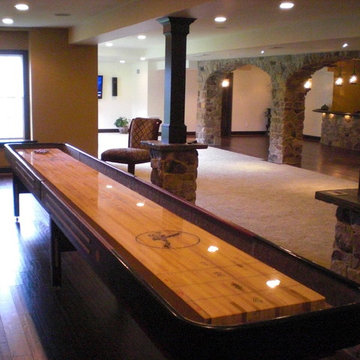
Beyond the TV entertainment area, guests can participate in other table-top games such as shuffleboard, table tennis and so much more! This basement was given a dramatic design but with soft lighting to help create a welcoming space. The continued use of espresso stained cherry wood columns, solid stone bases, slate-landing frames, double stone archways, and dark espresso stained baseboards, window millwork, and wainscot door, create continuity throughout the entirety of the basement.
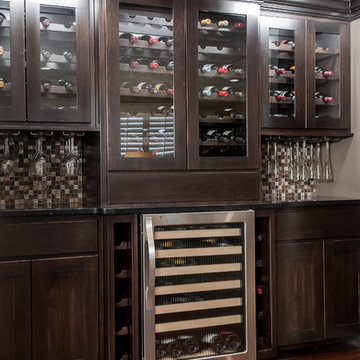
Lower levels are becoming an extension of the home. Once you are comfortable on the couch you don,t want to go upstairs to fill your wine glass. The wine bar was built in a gutted closet. It provides chilled wine and wine storage as well as glassware, and dishes. No need to ever leave the basement!
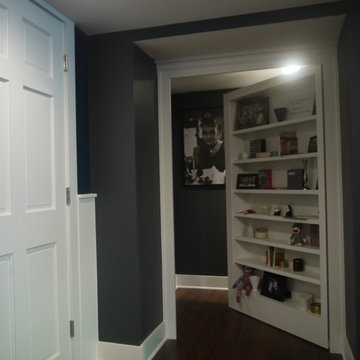
J. Day Staging and Design
Cette image montre un très grand sous-sol traditionnel semi-enterré avec un mur gris et parquet foncé.
Cette image montre un très grand sous-sol traditionnel semi-enterré avec un mur gris et parquet foncé.
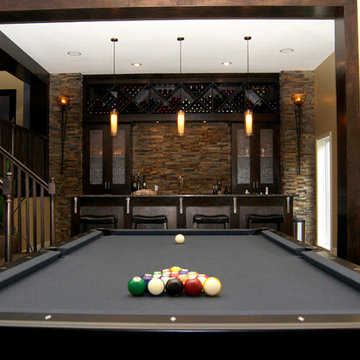
Exemple d'un grand sous-sol moderne semi-enterré avec un mur beige, parquet foncé, aucune cheminée et un sol marron.
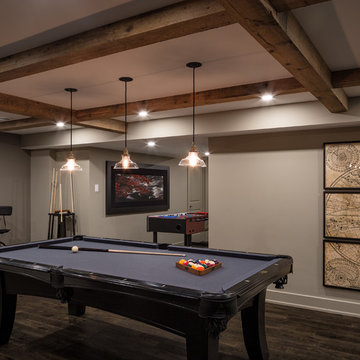
In-between games on TV... how about a game of Pool or Foosball? Entertain family and friends.
Exemple d'un sous-sol tendance avec parquet foncé.
Exemple d'un sous-sol tendance avec parquet foncé.
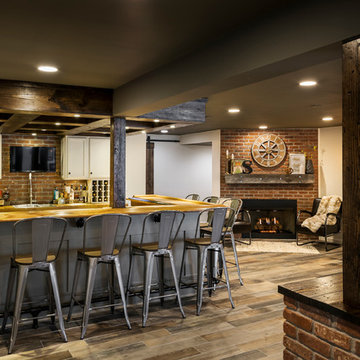
Karen Palmer Photography
Idées déco pour un grand sous-sol campagne donnant sur l'extérieur avec un mur blanc, parquet foncé, une cheminée standard, un manteau de cheminée en brique et un sol marron.
Idées déco pour un grand sous-sol campagne donnant sur l'extérieur avec un mur blanc, parquet foncé, une cheminée standard, un manteau de cheminée en brique et un sol marron.
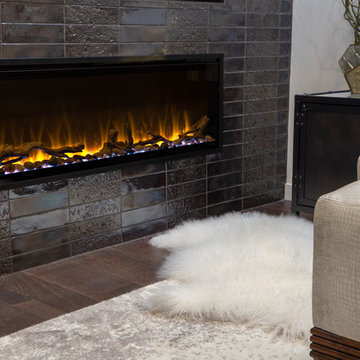
Idée de décoration pour un grand sous-sol tradition enterré avec un mur multicolore, parquet foncé, un manteau de cheminée en carrelage, un sol marron et une cheminée ribbon.
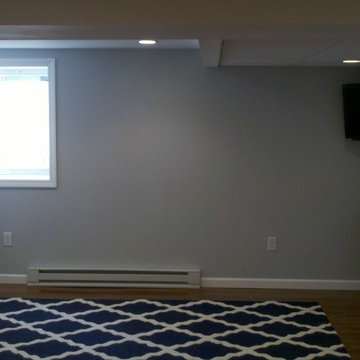
Basement in West Hartford, CT
Cette photo montre un petit sous-sol chic semi-enterré avec un mur bleu, parquet foncé et aucune cheminée.
Cette photo montre un petit sous-sol chic semi-enterré avec un mur bleu, parquet foncé et aucune cheminée.
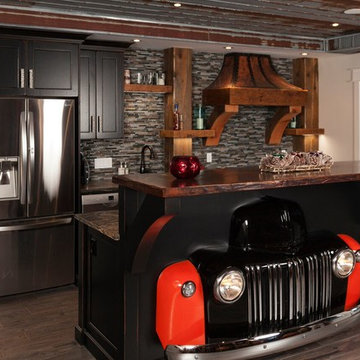
Réalisation d'un sous-sol bohème donnant sur l'extérieur et de taille moyenne avec un mur blanc, parquet foncé et un sol marron.
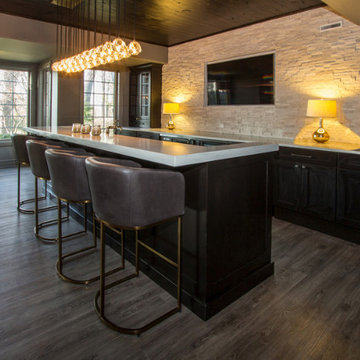
Entire House Remodel > Basement Bar ... with custom cabinets, luxury vinyl tile, island sink, pendant lighting, panel ceiling and quartz countertops.

For this job, we finished an completely unfinished basement space to include a theatre room with 120" screen wall & rough-in for a future bar, barn door detail to the family living area with stacked stone 50" modern gas fireplace, a home-office, a bedroom and a full basement bathroom.
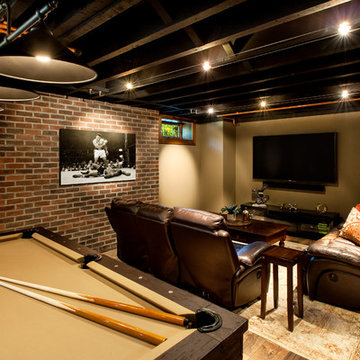
Aménagement d'un grand sous-sol montagne semi-enterré avec un mur beige et parquet foncé.
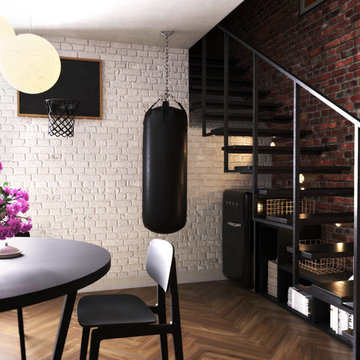
The space around the stairs is dedicated to fun, but contains lots of sexy black to marry with the overall scheme and keep this corner feeling grown-up. A basketball hoop and punch-bag look smart in black leather, matching the room’s other dark notes while providing a focus for play. A small fridge will keep beer, wine and nibbles cool, but its iconic design and dark colour ensure it remains unobtrusive. Clever L-shaped storage in dark wood with baskets in contrasting gold on top slots neatly under the stairs, to exploit this often under-used space.
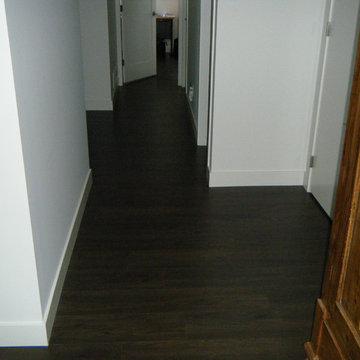
Jeanette Y. Martin
Cette image montre un sous-sol design de taille moyenne avec un mur blanc et parquet foncé.
Cette image montre un sous-sol design de taille moyenne avec un mur blanc et parquet foncé.
Idées déco de sous-sols noirs avec parquet foncé
4