Idées déco de sous-sols noirs avec parquet foncé
Trier par :
Budget
Trier par:Populaires du jour
121 - 140 sur 224 photos
1 sur 3
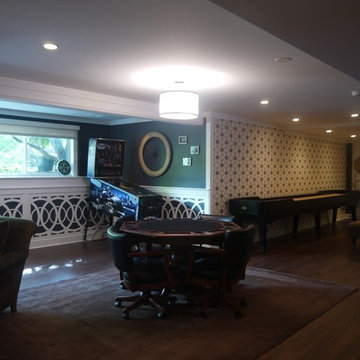
J. Day Staging and Design
Cette photo montre un très grand sous-sol chic avec salle de jeu, un mur gris et parquet foncé.
Cette photo montre un très grand sous-sol chic avec salle de jeu, un mur gris et parquet foncé.
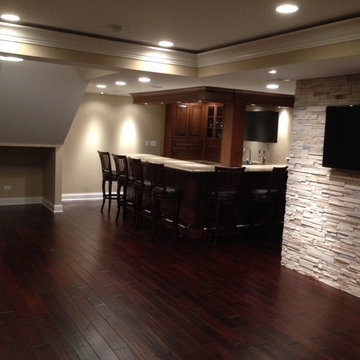
Idées déco pour un grand sous-sol classique enterré avec parquet foncé, une cheminée double-face et un manteau de cheminée en pierre.
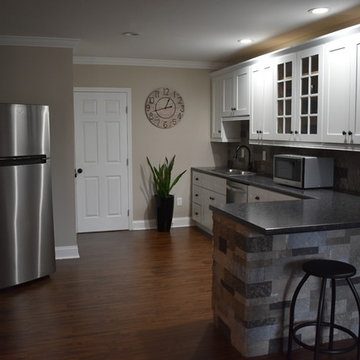
The completed kitchen is equipped with everything the client will need to entertain and enjoy. To give the space a more rugged look against the classic white cabinets a brick backsplash was installed and also carried out under the peninsula to anchor the space.
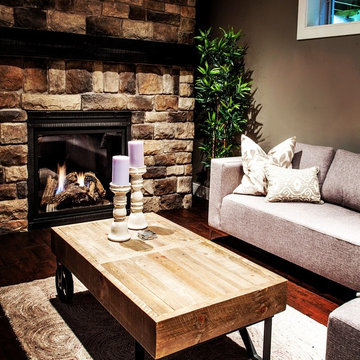
Cozy up to the fireplace in this rustic family room. Nat Caron Photography
Cette image montre un sous-sol chalet avec un mur gris, parquet foncé, une cheminée standard et un manteau de cheminée en pierre.
Cette image montre un sous-sol chalet avec un mur gris, parquet foncé, une cheminée standard et un manteau de cheminée en pierre.
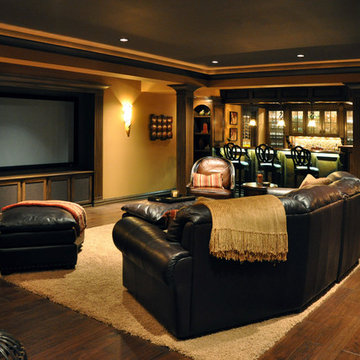
Wanting a warm palette with the richness of dark wood, I selected an ochre color palette for the main space. Accents of copper panels at the bar, glass tiles and amber sconces and pendant lights carry it through
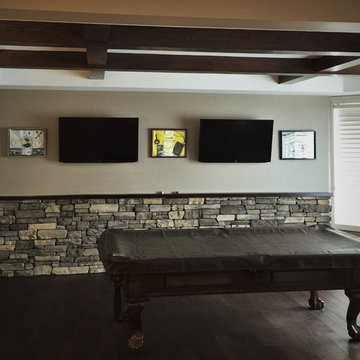
Réalisation d'un sous-sol chalet donnant sur l'extérieur et de taille moyenne avec un mur gris, parquet foncé, aucune cheminée et un sol marron.
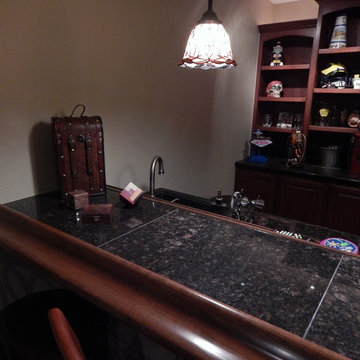
Aménagement d'un sous-sol montagne enterré et de taille moyenne avec un mur beige, parquet foncé, aucune cheminée et un sol marron.
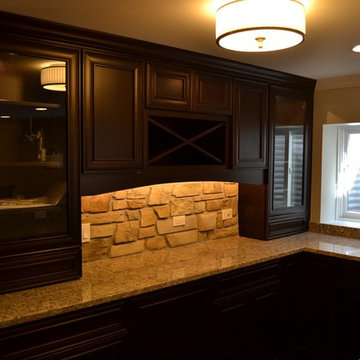
Cette image montre un grand sous-sol traditionnel enterré avec un mur beige, parquet foncé, un poêle à bois, un manteau de cheminée en brique et un sol marron.
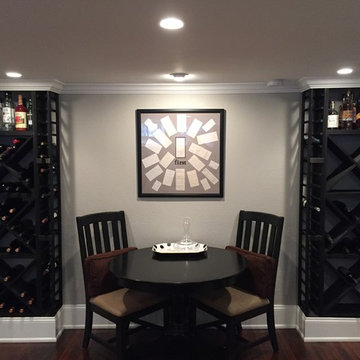
Built in wine racks and custom trim.
Exemple d'un sous-sol montagne enterré et de taille moyenne avec un mur gris, parquet foncé, une cheminée standard, un manteau de cheminée en pierre et un sol marron.
Exemple d'un sous-sol montagne enterré et de taille moyenne avec un mur gris, parquet foncé, une cheminée standard, un manteau de cheminée en pierre et un sol marron.
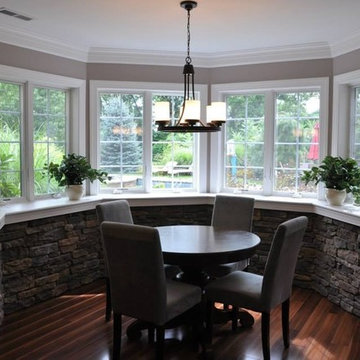
Lehigh Valley Interior Construction, Inc.
Inspiration pour un grand sous-sol traditionnel donnant sur l'extérieur avec un mur gris, parquet foncé, aucune cheminée et un sol marron.
Inspiration pour un grand sous-sol traditionnel donnant sur l'extérieur avec un mur gris, parquet foncé, aucune cheminée et un sol marron.
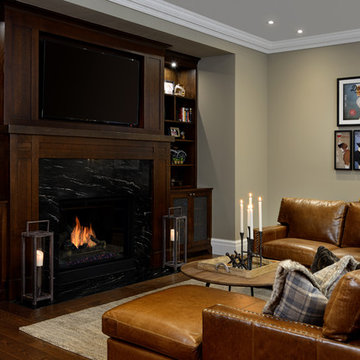
The dominant feature of the basement rec room is the custom, built-in fireplace and entertainment unit surround. Photographed by Arnal Photography. Sectional by Jane by Jane Lockhart Platinum.
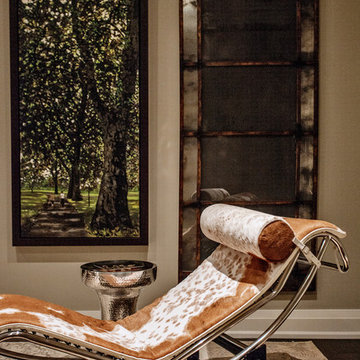
Idée de décoration pour un grand sous-sol design enterré avec un mur beige, parquet foncé et aucune cheminée.
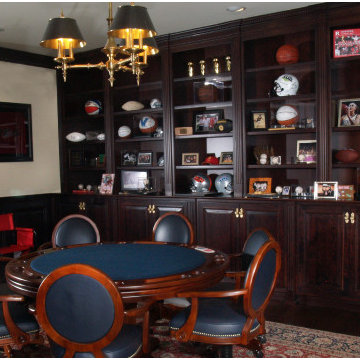
Inspiration pour un sous-sol traditionnel enterré et de taille moyenne avec un mur beige, parquet foncé, aucune cheminée et un sol marron.
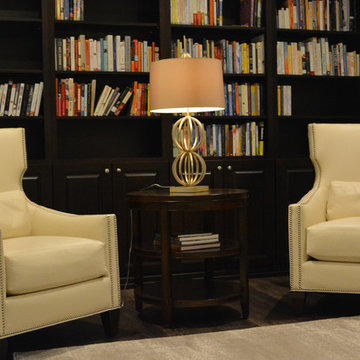
A&E Construction
Idées déco pour un très grand sous-sol classique donnant sur l'extérieur avec un mur bleu et parquet foncé.
Idées déco pour un très grand sous-sol classique donnant sur l'extérieur avec un mur bleu et parquet foncé.
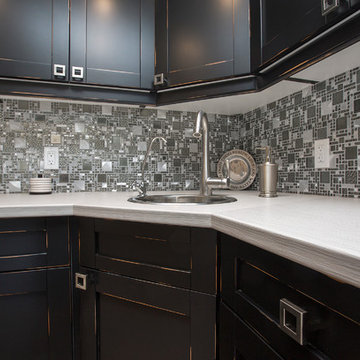
Emilio Ciccarelli - TWOLITRE MEDIA
Cette photo montre un petit sous-sol chic donnant sur l'extérieur avec un mur multicolore, parquet foncé et aucune cheminée.
Cette photo montre un petit sous-sol chic donnant sur l'extérieur avec un mur multicolore, parquet foncé et aucune cheminée.
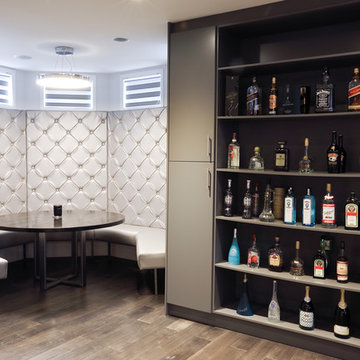
For the gaming area we nestled this dramatic 16’ bar between the intimate cards table with wrap around padded seating, and the custom made gun metal pool table
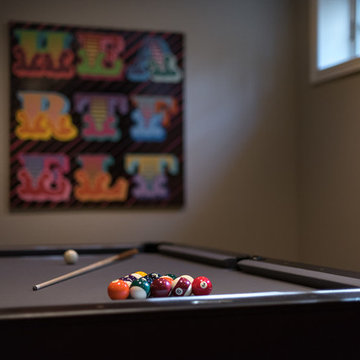
This finished basement offers complete entertainment with the TV projection screen, comfortable seating area, bar area, wet bar and pool table.
Idée de décoration pour un grand sous-sol tradition semi-enterré avec un mur beige, parquet foncé et un sol marron.
Idée de décoration pour un grand sous-sol tradition semi-enterré avec un mur beige, parquet foncé et un sol marron.
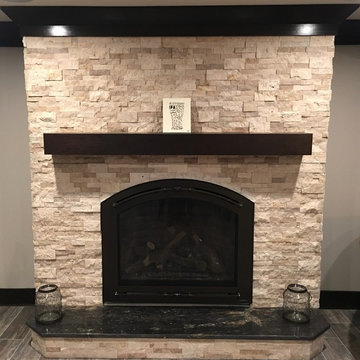
Cette photo montre un sous-sol chic enterré et de taille moyenne avec un mur beige, parquet foncé, une cheminée standard, un manteau de cheminée en pierre et un sol marron.
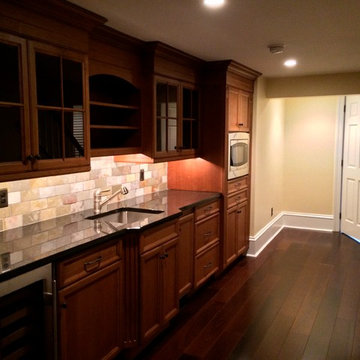
Idées déco pour un grand sous-sol classique enterré avec un mur beige, parquet foncé, aucune cheminée et un sol marron.
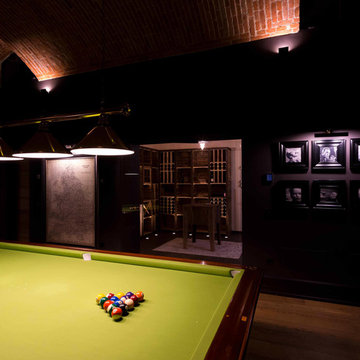
thebbsway
Inspiration pour un grand sous-sol marin enterré avec un mur marron, parquet foncé et un sol marron.
Inspiration pour un grand sous-sol marin enterré avec un mur marron, parquet foncé et un sol marron.
Idées déco de sous-sols noirs avec parquet foncé
7