Idées déco de sous-sols noirs avec sol en stratifié
Trier par :
Budget
Trier par:Populaires du jour
21 - 40 sur 83 photos
1 sur 3
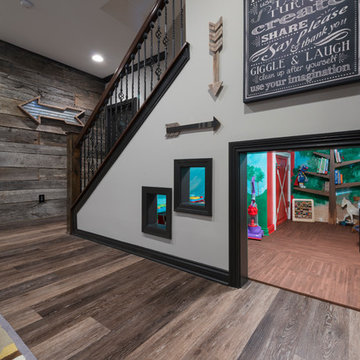
Photo Credit: Chris Whonsetler
Aménagement d'un grand sous-sol craftsman enterré avec un mur gris et sol en stratifié.
Aménagement d'un grand sous-sol craftsman enterré avec un mur gris et sol en stratifié.
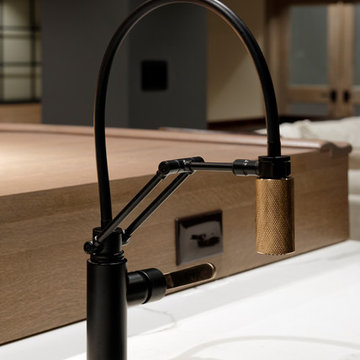
Photographer: Bob Narod
Exemple d'un grand sous-sol chic enterré avec sol en stratifié.
Exemple d'un grand sous-sol chic enterré avec sol en stratifié.
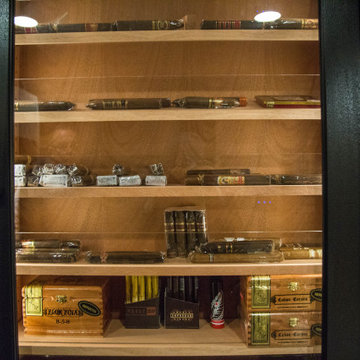
Our in-house design staff took this unfinished basement from sparse to stylish speak-easy complete with a fireplace, wine & bourbon bar and custom humidor.
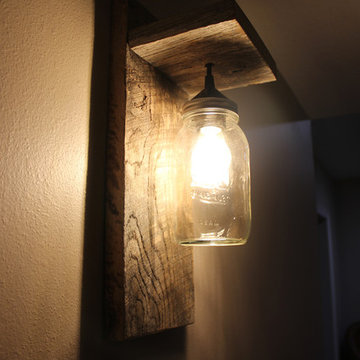
Brittany Kobylak
Réalisation d'un grand sous-sol chalet enterré avec un mur beige, sol en stratifié, un manteau de cheminée en pierre, un sol marron et une cheminée ribbon.
Réalisation d'un grand sous-sol chalet enterré avec un mur beige, sol en stratifié, un manteau de cheminée en pierre, un sol marron et une cheminée ribbon.
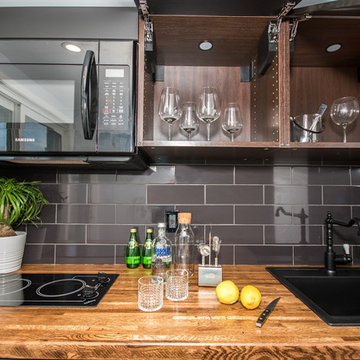
A contemporary walk out basement in Mississauga, designed and built by Wilde North Interiors. Includes an open plan main space with multi fold doors that close off to create a bedroom or open up for parties. Also includes a compact 3 pc washroom and stand out black kitchenette completely kitted with sleek cook top, microwave, dish washer and more.
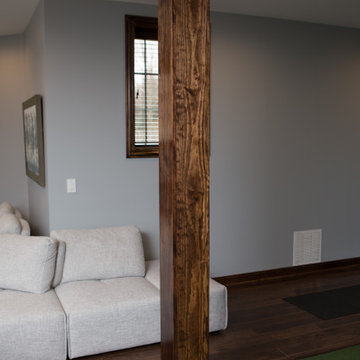
Wooden support column in Elgin basement renovation.
Idées déco pour un grand sous-sol classique semi-enterré avec un mur gris, sol en stratifié, aucune cheminée et un sol marron.
Idées déco pour un grand sous-sol classique semi-enterré avec un mur gris, sol en stratifié, aucune cheminée et un sol marron.
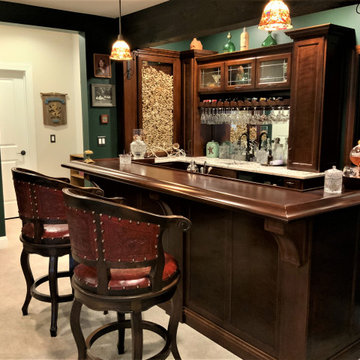
Stepping into this corner of the basement, one feels they have stepped into the pubs of old found in Great Britain.
Idée de décoration pour un sous-sol tradition donnant sur l'extérieur et de taille moyenne avec un bar de salon, un mur vert, sol en stratifié et un sol beige.
Idée de décoration pour un sous-sol tradition donnant sur l'extérieur et de taille moyenne avec un bar de salon, un mur vert, sol en stratifié et un sol beige.
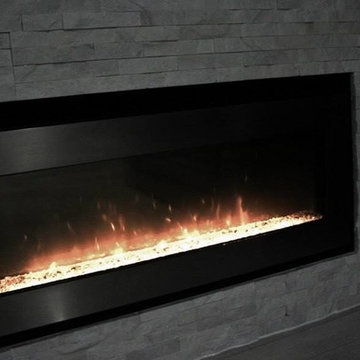
Idée de décoration pour un sous-sol tradition semi-enterré avec un mur multicolore, sol en stratifié, une cheminée standard, un manteau de cheminée en pierre et un sol gris.
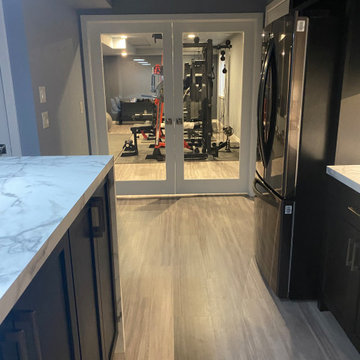
We added an egress window to this previously dark and dingy area. One wall of floor to ceiling mirrors moves the light around and makes this a great area to work out in.
When the work is done, quench your thirst at the bar!
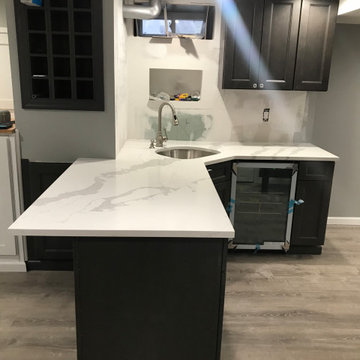
Réalisation d'un petit sous-sol design semi-enterré avec un mur gris, sol en stratifié et un sol gris.
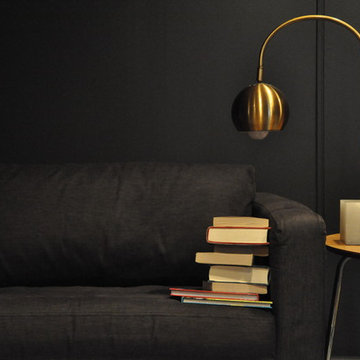
Benjamin Moore/ color: Wrought Iron, is the perfect shade of dark gray to compliment both warm and cool tones in a room. The impact of these stunning black walls serve as magical backdrop for furniture and accessories. I love the seamless look of this stunning basement.
Photography: Homedekostudio.com
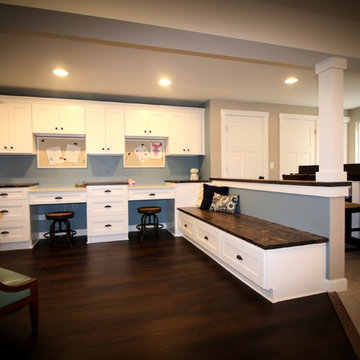
Exemple d'un sous-sol montagne avec un mur beige, sol en stratifié et un sol marron.
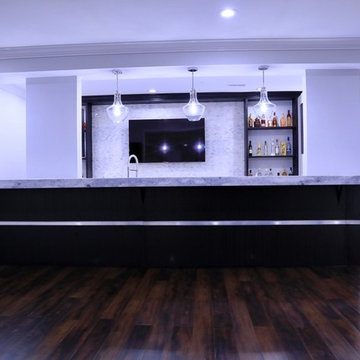
Idées déco pour un grand sous-sol contemporain donnant sur l'extérieur avec un mur gris, sol en stratifié, une cheminée standard, un manteau de cheminée en carrelage et un sol marron.
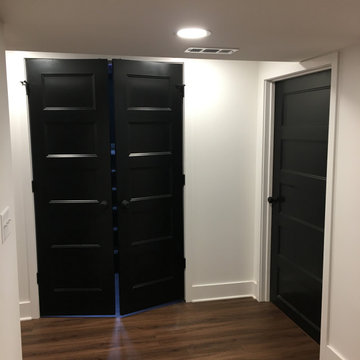
Customers self-designed this space. Inspired to make the basement appear like a Speakeasy, they chose a mixture of black and white accented throughout, along with lighting and fixtures in certain rooms that truly make you feel like this basement should be kept a secret (in a great way)
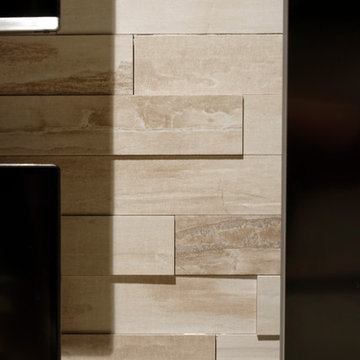
Photographer: Bob Narod
Réalisation d'un grand sous-sol tradition enterré avec sol en stratifié.
Réalisation d'un grand sous-sol tradition enterré avec sol en stratifié.

We built a multi-function wall-to-wall TV/entertainment and home office unit along a long wall in a basement. Our clients had 2 small children and already spent a lot of time in their basement, but needed a modern design solution to house their TV, video games, provide more storage, have a home office workspace, and conceal a protruding foundation wall.
We designed a TV niche and open shelving for video game consoles and games, open shelving for displaying decor, overhead and side storage, sliding shelving doors, desk and side storage, open shelving, electrical panel hidden access, power and USB ports, and wall panels to create a flush cabinetry appearance.
These custom cabinets were designed by O.NIX Kitchens & Living and manufactured in Italy by Biefbi Cucine in high gloss laminate and dark brown wood laminate.
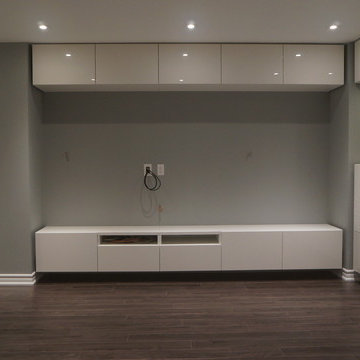
Jingu Kim
Aménagement d'un sous-sol contemporain enterré et de taille moyenne avec un mur gris, sol en stratifié et aucune cheminée.
Aménagement d'un sous-sol contemporain enterré et de taille moyenne avec un mur gris, sol en stratifié et aucune cheminée.
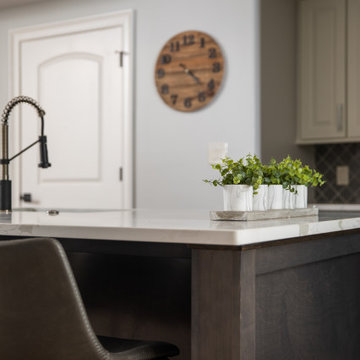
Complete basement design package with full kitchen, tech friendly appliances and quartz countertops. Oversized game room with brick accent wall. Private theater with built in ambient lighting. Full bathroom with custom stand up shower and frameless glass.
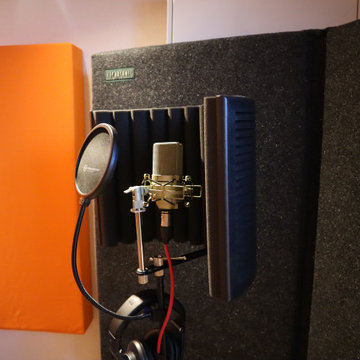
Inspiration pour un petit sous-sol design donnant sur l'extérieur avec salle de jeu, un mur blanc et sol en stratifié.
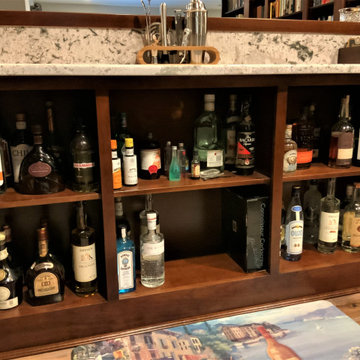
Stepping into this corner of the basement, one feels they have stepped into the pubs of old found in Great Britain.
Cette image montre un sous-sol traditionnel donnant sur l'extérieur et de taille moyenne avec un bar de salon, un mur vert, sol en stratifié et un sol beige.
Cette image montre un sous-sol traditionnel donnant sur l'extérieur et de taille moyenne avec un bar de salon, un mur vert, sol en stratifié et un sol beige.
Idées déco de sous-sols noirs avec sol en stratifié
2