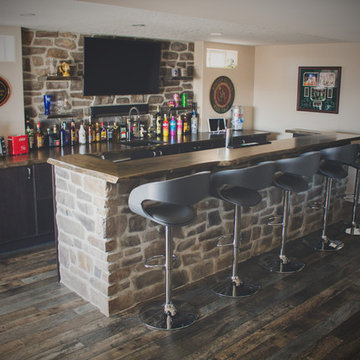Idées déco de sous-sols noirs avec sol en stratifié
Trier par :
Budget
Trier par:Populaires du jour
61 - 80 sur 83 photos
1 sur 3
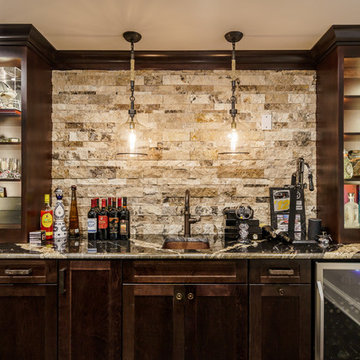
Idées déco pour un très grand sous-sol contemporain donnant sur l'extérieur avec un mur gris, sol en stratifié et un sol marron.
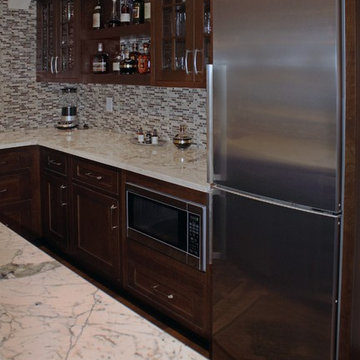
Princeton, NJ. From blank canvas to ultimate entertainment space, our clients chose beautiful finishes and decor turning this unfinished basement into a gorgeous, functional space for everyone! COREtec flooring throughout provides beauty and durability. Stacked stone feature wall, and built ins add warmth and style to family room. Designated spaces for pool, poker and ping pong tables make for an entertainers dream. Kitchen includes convenient bar seating, sink, wine fridge, full size fridge, ice maker, microwave and dishwasher. Full bathroom with gorgeous finishes. Theater room with two level seating is the perfect place to watch your favorite movie!
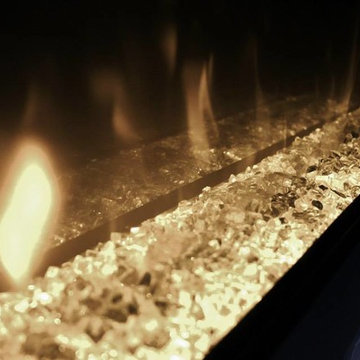
Réalisation d'un sous-sol tradition semi-enterré avec un mur multicolore, sol en stratifié, une cheminée standard, un manteau de cheminée en pierre et un sol gris.
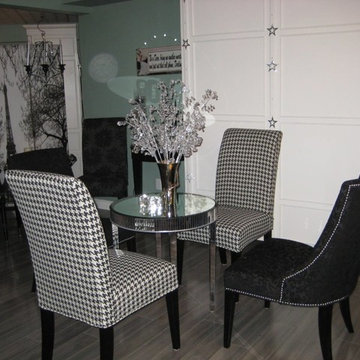
Aménagement d'un sous-sol classique enterré et de taille moyenne avec un mur bleu, sol en stratifié et un sol gris.
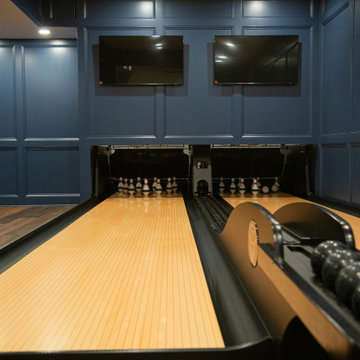
The lower level provides the perfect area for entertaining with dual duck pin bowling lanes with adjacent wet bar and family room.
Inspiration pour un grand sous-sol traditionnel semi-enterré avec salle de jeu, un mur beige, sol en stratifié et un sol marron.
Inspiration pour un grand sous-sol traditionnel semi-enterré avec salle de jeu, un mur beige, sol en stratifié et un sol marron.
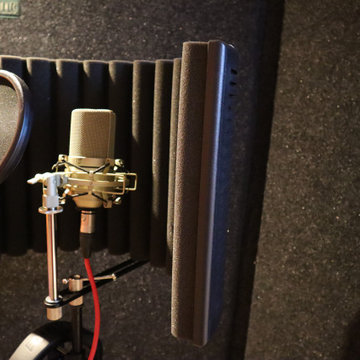
Idée de décoration pour un petit sous-sol design donnant sur l'extérieur avec salle de jeu, un mur blanc et sol en stratifié.
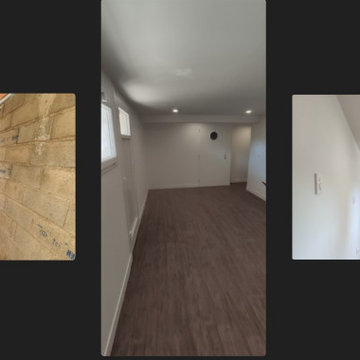
Création d'un studio habitable dans un garage : remplacement de la porte d'entrée, câblage électrique pour les prises, les lumières, le futur coin cuisine. Mise en place de cloisons en plaques de plâtre sur ossature rails et montants métalliques sur tous les murs (avec isolation laine de roche) et création d'un mur de séparation avec la partie garage conservée, mise en place d'une porte d'accès vers le garage avec un hublot. Création d'un faux plafond avec points lumineux intégrés. Ragréage du sol et mise en place d'un sol PVC technique collé, avec plinthes bois blanc en périphérie. Mise en peinture complète murs et plafond.
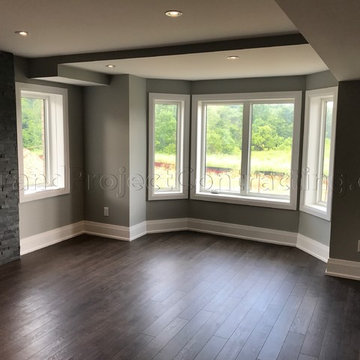
Open concept walk out basement
Cette image montre un grand sous-sol design donnant sur l'extérieur avec un mur vert, sol en stratifié, une cheminée standard, un manteau de cheminée en pierre et un sol marron.
Cette image montre un grand sous-sol design donnant sur l'extérieur avec un mur vert, sol en stratifié, une cheminée standard, un manteau de cheminée en pierre et un sol marron.
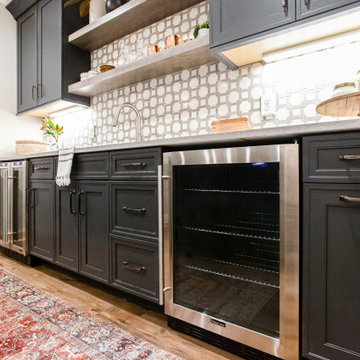
Idées déco pour un grand sous-sol classique donnant sur l'extérieur avec un mur gris, sol en stratifié et un sol beige.
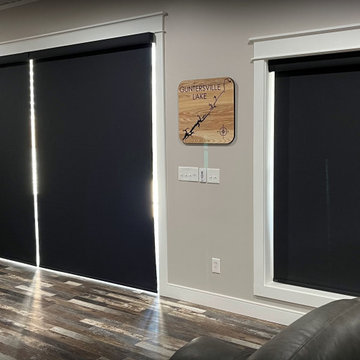
Contemporary and Casual combine in this Lake Guntersville home. Room darkening roller shades for the areas where required. While effectively reducing heat and glare; the amazing lake view remains open in with solar roller shades. A great combination!
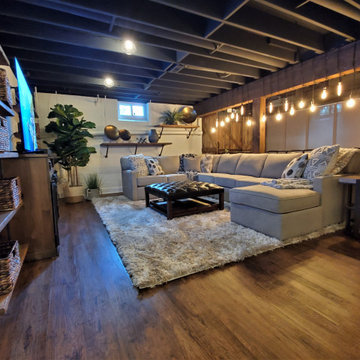
Inspiration pour un sous-sol urbain enterré et de taille moyenne avec salle de cinéma, un mur blanc, sol en stratifié, une cheminée standard, un manteau de cheminée en bois, un sol marron et poutres apparentes.
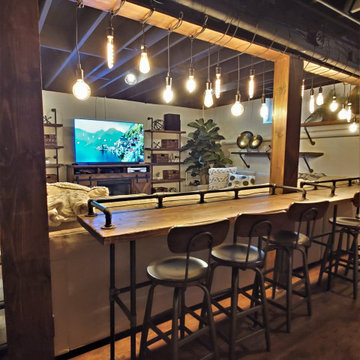
Aménagement d'un sous-sol industriel enterré et de taille moyenne avec salle de cinéma, un mur blanc, sol en stratifié, une cheminée standard, un manteau de cheminée en bois, un sol marron et poutres apparentes.
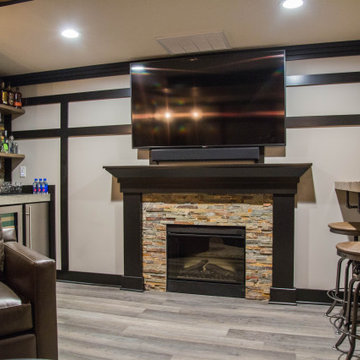
Our in-house design staff took this unfinished basement from sparse to stylish speak-easy complete with a fireplace, wine & bourbon bar and custom humidor.
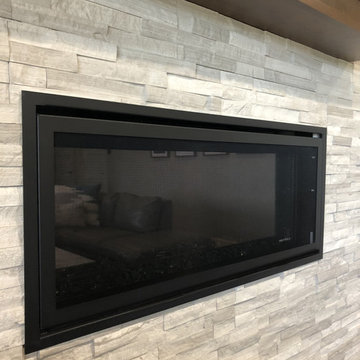
Aménagement d'un sous-sol classique donnant sur l'extérieur et de taille moyenne avec un mur gris, sol en stratifié, une cheminée standard, un manteau de cheminée en pierre et un sol marron.
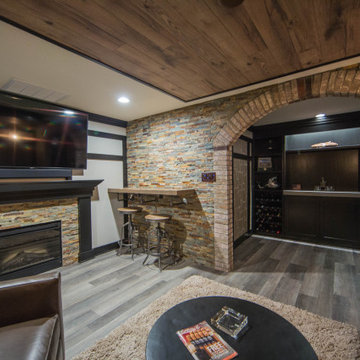
Our in-house design staff took this unfinished basement from sparse to stylish speak-easy complete with a fireplace, wine & bourbon bar and custom humidor.
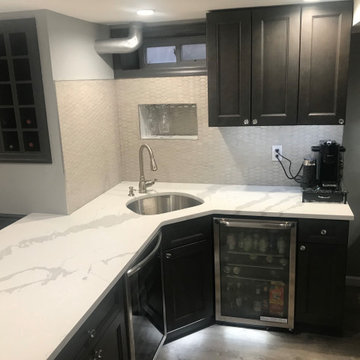
Idées déco pour un petit sous-sol contemporain semi-enterré avec un mur gris, sol en stratifié et un sol gris.
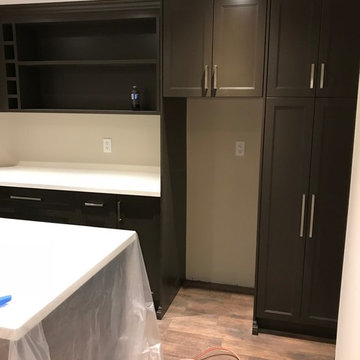
Bar / Kitchenette added to recreation space.
Custom Cabinetry by Kitchen Pro LZL Inc.
Photo by Gary Chaplin
Exemple d'un grand sous-sol tendance enterré avec un mur gris, sol en stratifié, une cheminée standard et un manteau de cheminée en pierre.
Exemple d'un grand sous-sol tendance enterré avec un mur gris, sol en stratifié, une cheminée standard et un manteau de cheminée en pierre.
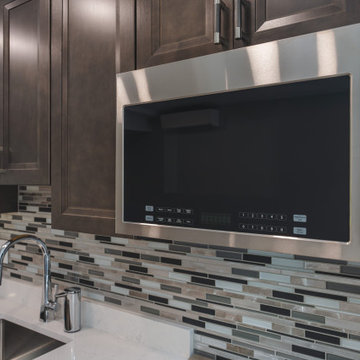
Cette image montre un grand sous-sol design donnant sur l'extérieur avec un mur marron, sol en stratifié et un sol marron.
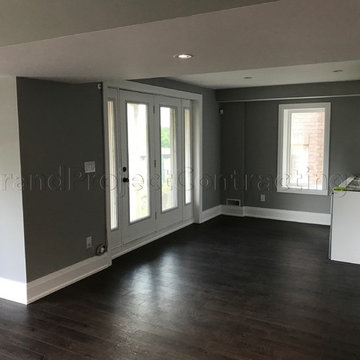
Open concept walk out basement. These huge doors have ton of natural light
Inspiration pour un grand sous-sol design donnant sur l'extérieur avec un mur gris, sol en stratifié, une cheminée standard, un manteau de cheminée en pierre et un sol marron.
Inspiration pour un grand sous-sol design donnant sur l'extérieur avec un mur gris, sol en stratifié, une cheminée standard, un manteau de cheminée en pierre et un sol marron.
Idées déco de sous-sols noirs avec sol en stratifié
4
