Idées déco de sous-sols noirs avec un manteau de cheminée en carrelage
Trier par :
Budget
Trier par:Populaires du jour
41 - 60 sur 70 photos
1 sur 3
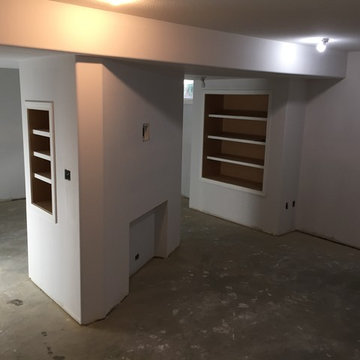
Cette image montre un grand sous-sol minimaliste enterré avec un mur marron, moquette, une cheminée standard et un manteau de cheminée en carrelage.
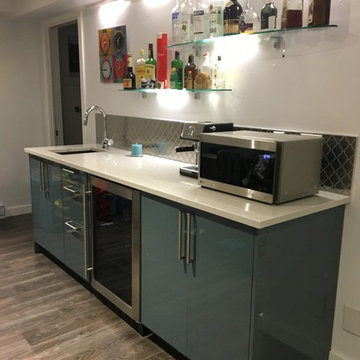
Inspiration pour un sous-sol design de taille moyenne avec un mur blanc, sol en stratifié, une cheminée standard, un manteau de cheminée en carrelage et un sol gris.
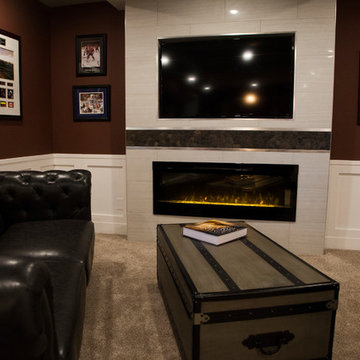
Photographer: Mike Cook Media
Contractor: you Dream It, We Build It
Cette photo montre un grand sous-sol nature donnant sur l'extérieur avec un mur rouge, moquette, une cheminée standard, un manteau de cheminée en carrelage et un sol marron.
Cette photo montre un grand sous-sol nature donnant sur l'extérieur avec un mur rouge, moquette, une cheminée standard, un manteau de cheminée en carrelage et un sol marron.
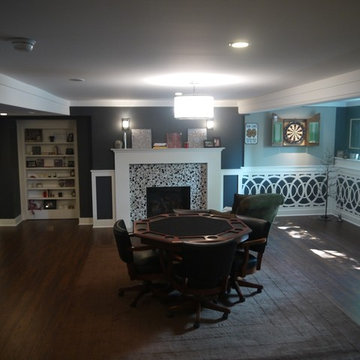
J. Day Staging and Design
Aménagement d'un très grand sous-sol classique avec salle de jeu, un mur gris, parquet foncé, une cheminée standard et un manteau de cheminée en carrelage.
Aménagement d'un très grand sous-sol classique avec salle de jeu, un mur gris, parquet foncé, une cheminée standard et un manteau de cheminée en carrelage.
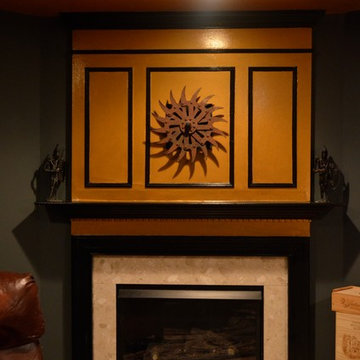
Inspiration pour un sous-sol urbain donnant sur l'extérieur et de taille moyenne avec un mur gris, parquet clair, une cheminée standard et un manteau de cheminée en carrelage.
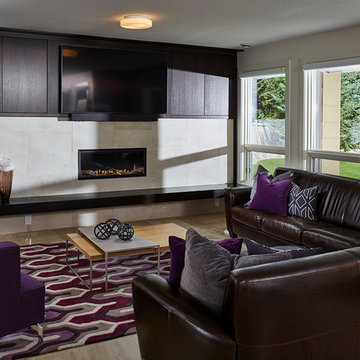
Photos - Ian Grant Photography
Idées déco pour un sous-sol contemporain avec une cheminée ribbon et un manteau de cheminée en carrelage.
Idées déco pour un sous-sol contemporain avec une cheminée ribbon et un manteau de cheminée en carrelage.
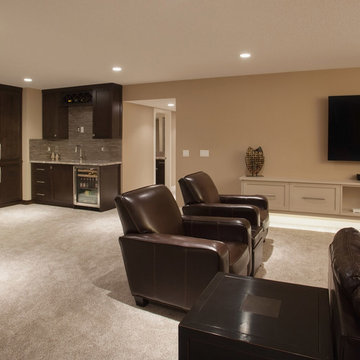
Studio 1826
Réalisation d'un grand sous-sol design enterré avec un mur beige, moquette, une cheminée ribbon et un manteau de cheminée en carrelage.
Réalisation d'un grand sous-sol design enterré avec un mur beige, moquette, une cheminée ribbon et un manteau de cheminée en carrelage.
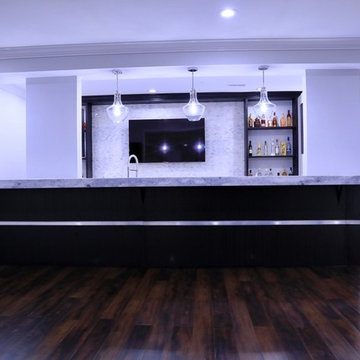
Idées déco pour un grand sous-sol contemporain donnant sur l'extérieur avec un mur gris, sol en stratifié, une cheminée standard, un manteau de cheminée en carrelage et un sol marron.
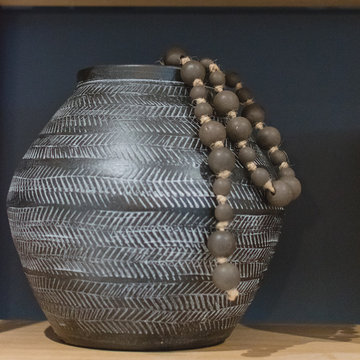
After an insurance claim due to water damage, it was time to give this family a functional basement space to match the rest of their beautiful home! Tackling both the general contracting + design work, this space features an asymmetrical fireplace/ TV unit, custom bar area and a new bedroom space for their daughter!
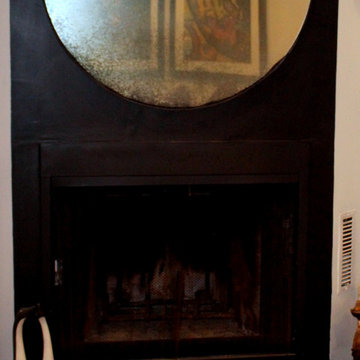
A simple update with new tiles, luxury vinyl floors and a stunning vintage mirror finish the space beautifully.
Réalisation d'un sous-sol design donnant sur l'extérieur et de taille moyenne avec salle de cinéma, un sol en vinyl, une cheminée d'angle, un manteau de cheminée en carrelage et un sol beige.
Réalisation d'un sous-sol design donnant sur l'extérieur et de taille moyenne avec salle de cinéma, un sol en vinyl, une cheminée d'angle, un manteau de cheminée en carrelage et un sol beige.
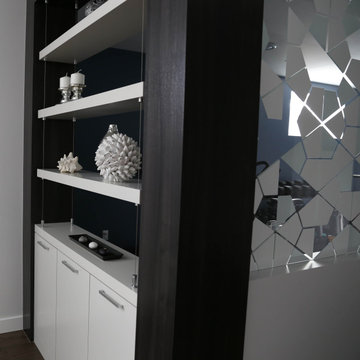
Exemple d'un sous-sol tendance avec un bar de salon, un mur blanc, un sol en bois brun, une cheminée standard, un manteau de cheminée en carrelage et du papier peint.
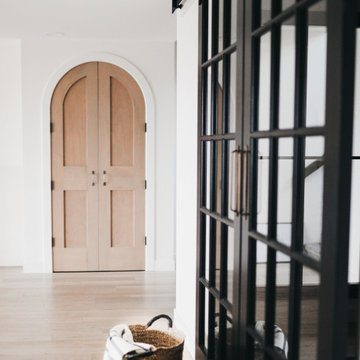
Our client's family immigrated from the tropical island of Mauritius just off the coast of Madagascar. They wanted to bring in elements of their culture while taking advantage of the natural light of their walkout basement. With the creativity of Lisa Clark's design and the craftsmanship of our trade network, we were able to create a functional and fashionable space for their family.
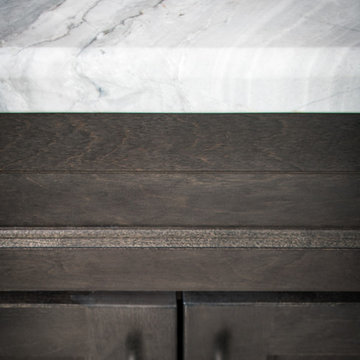
Thomas Grady Photography
Réalisation d'un très grand sous-sol design donnant sur l'extérieur avec un mur gris, moquette, une cheminée standard, un manteau de cheminée en carrelage et un sol beige.
Réalisation d'un très grand sous-sol design donnant sur l'extérieur avec un mur gris, moquette, une cheminée standard, un manteau de cheminée en carrelage et un sol beige.
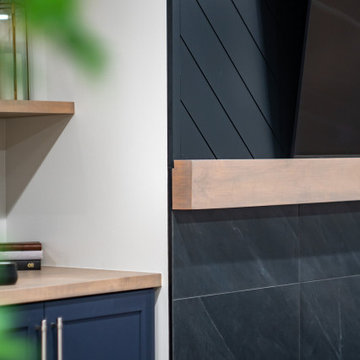
Landmark Remodeling partnered on us with this basement project in Minnetonka.
Long-time, returning clients wanted a family hang out space, equipped with a fireplace, wet bar, bathroom, workout room and guest bedroom.
They loved the idea of adding value to their home, but loved the idea of having a place for their boys to go with friends even more.
We used the luxury vinyl plank from their main floor for continuity, as well as navy influences that we have incorporated around their home so far, this time in the cabinetry and vanity.
The unique fireplace design was a fun alternative to shiplap and a regular tiled facade.
Photographer- Height Advantages
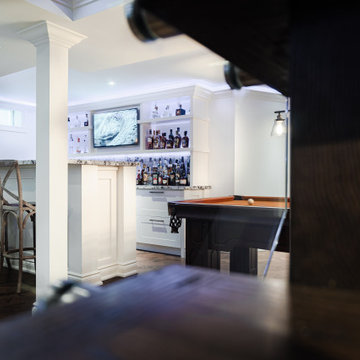
Full open concept basement remodel.
Aménagement d'un sous-sol contemporain enterré et de taille moyenne avec un mur blanc, parquet foncé, une cheminée standard, un manteau de cheminée en carrelage et un sol marron.
Aménagement d'un sous-sol contemporain enterré et de taille moyenne avec un mur blanc, parquet foncé, une cheminée standard, un manteau de cheminée en carrelage et un sol marron.
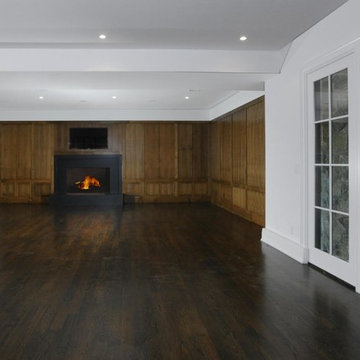
Brad DeMotte
Réalisation d'un grand sous-sol tradition donnant sur l'extérieur avec un mur marron, parquet foncé, une cheminée standard, un manteau de cheminée en carrelage et un sol marron.
Réalisation d'un grand sous-sol tradition donnant sur l'extérieur avec un mur marron, parquet foncé, une cheminée standard, un manteau de cheminée en carrelage et un sol marron.
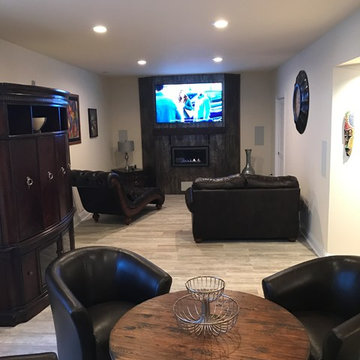
Idée de décoration pour un grand sous-sol design enterré avec un mur beige, un sol en carrelage de porcelaine, une cheminée standard et un manteau de cheminée en carrelage.
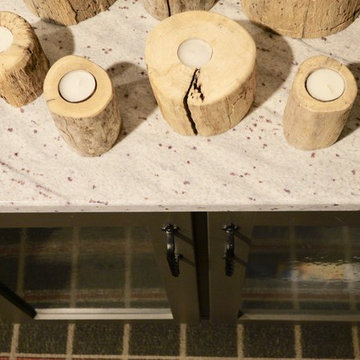
Workout, play and relax with a drink in this basement rec room space. You can get a workout, take a shower and relax by the fire with your favorite drink. Grab a game of ping pong with a friend.
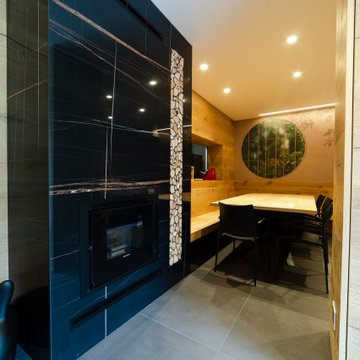
Il camino funziona "a pellet" ma per mantenere l'idea della taverna (quindi scaldando l'ambiente, non letteralmente) abbiamo optato per creare una nicchia nel marmo con dei tozzetti di legno.
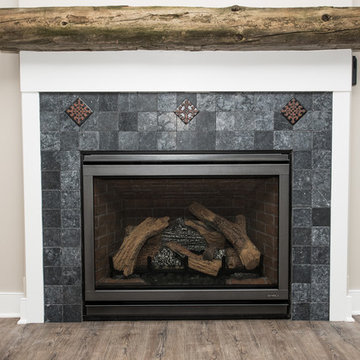
Inspiration pour un sous-sol avec un manteau de cheminée en carrelage et un sol marron.
Idées déco de sous-sols noirs avec un manteau de cheminée en carrelage
3