Idées déco de sous-sols noirs avec un mur beige
Trier par :
Budget
Trier par:Populaires du jour
41 - 60 sur 436 photos
1 sur 3

Spacecrafting
Réalisation d'un grand sous-sol chalet enterré avec un mur beige, un sol beige et parquet clair.
Réalisation d'un grand sous-sol chalet enterré avec un mur beige, un sol beige et parquet clair.
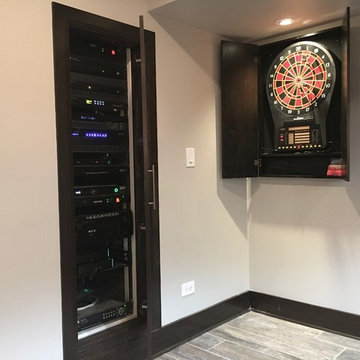
Exemple d'un sous-sol chic enterré et de taille moyenne avec un mur beige, parquet foncé, aucune cheminée et un sol marron.

This walkout home is inviting as your enter through eight foot tall doors. The hardwood floor throughout enhances the comfortable spaciousness this home provides with excellent sight lines throughout the main floor. Feel comfortable entertaining both inside and out with a multi-leveled covered patio connected to a game room on the lower level, or run away to your secluded private covered patio off the master bedroom overlooking stunning panoramas of red cliffs and sunsets. You will never be lacking for storage as this home comes fully equipped with two walk-in closets and a storage room in the basement. This beautifully crafted home was built with your family in mind.
Jeremiah Barber
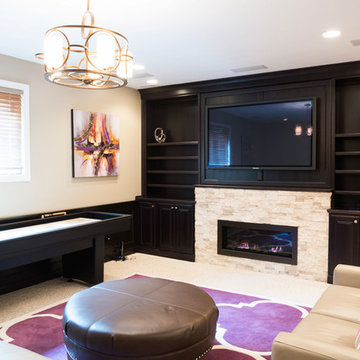
Cabinetry in a Mink finish was used for the bar cabinets and media built-ins. Ledge stone was used for the bar backsplash, bar wall and fireplace surround to create consistency throughout the basement.
Photo Credit: Chris Whonsetler
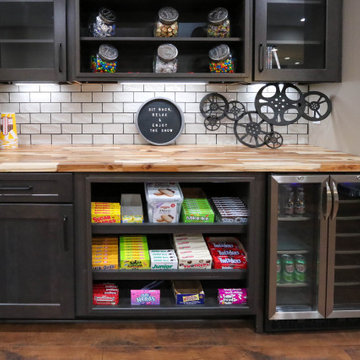
This basement remodeling project consisted of creating a kitchen which has Waypoint 650F door style cabinets in Painted Harbor on the perimeter and 650F door style cabinets in Cherry Slate on the island with Cambria Skara Brae quartz on the countertop.
A bathroom was created and installed a Waypoint DT24F door style vanity cabinet in Duraform Drift with Carrara Black quartz countertops. In the shower, Wow Liso Ice subway tile was installed with custom shower door. On the floor is Elode grey deco tile.
A movie room and popcorn/snack area was created using Waypoint 650F door style in Cherry Slate with Madera wood countertops.

Phoenix Photographic
Cette image montre un sous-sol design semi-enterré et de taille moyenne avec un mur beige, un sol en carrelage de porcelaine, une cheminée ribbon, un manteau de cheminée en pierre et un sol beige.
Cette image montre un sous-sol design semi-enterré et de taille moyenne avec un mur beige, un sol en carrelage de porcelaine, une cheminée ribbon, un manteau de cheminée en pierre et un sol beige.
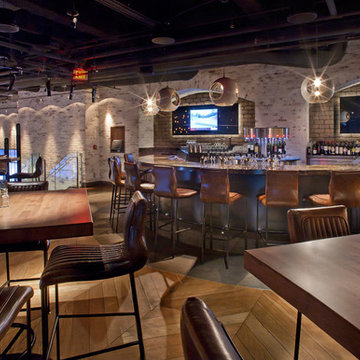
Idée de décoration pour un grand sous-sol urbain enterré avec un mur beige, un sol en bois brun et aucune cheminée.

Cette image montre un grand sous-sol chalet avec un mur beige, un sol en calcaire, aucune cheminée et un sol marron.
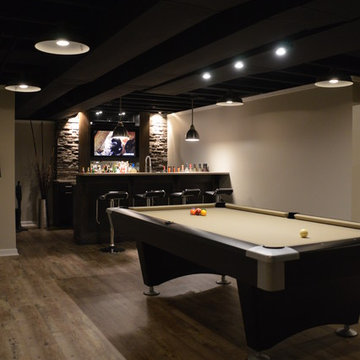
Finished Basements Plus
Cette image montre un grand sous-sol minimaliste enterré avec un mur beige, un sol en vinyl, aucune cheminée et un sol marron.
Cette image montre un grand sous-sol minimaliste enterré avec un mur beige, un sol en vinyl, aucune cheminée et un sol marron.
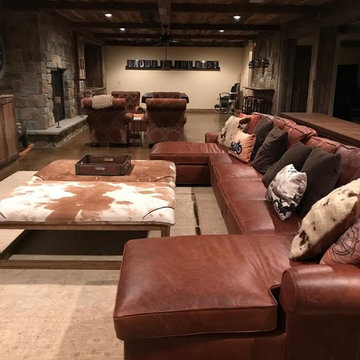
Inspiration pour un grand sous-sol chalet enterré avec un mur beige, sol en béton ciré, aucune cheminée et un sol marron.

The basement bar area includes eye catching metal elements to reflect light around the neutral colored room. New new brass plumbing fixtures collaborate with the other metallic elements in the room. The polished quartzite slab provides visual movement in lieu of the dynamic wallpaper used on the feature wall and also carried into the media room ceiling. Moving into the media room we included custom ebony veneered wall and ceiling millwork, as well as luxe custom furnishings. New architectural surround speakers are hidden inside the walls. The new gym was designed and created for the clients son to train for his varsity team. We included a new custom weight rack. Mirrored walls, a new wallpaper, linear LED lighting, and rubber flooring. The Zen inspired bathroom was designed with simplicity carrying the metals them into the special copper flooring, brass plumbing fixtures, and a frameless shower.
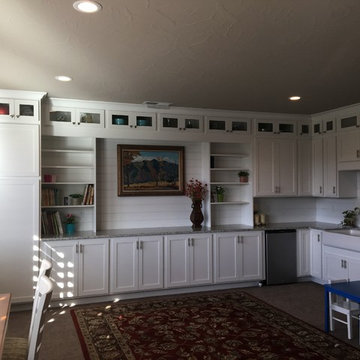
Réalisation d'un petit sous-sol champêtre donnant sur l'extérieur avec un mur beige, moquette et un sol beige.

The lower level living room.
Photos by Gibeon Photography
Idées déco pour un sous-sol montagne avec un mur beige, un manteau de cheminée en bois, une cheminée ribbon et un sol noir.
Idées déco pour un sous-sol montagne avec un mur beige, un manteau de cheminée en bois, une cheminée ribbon et un sol noir.
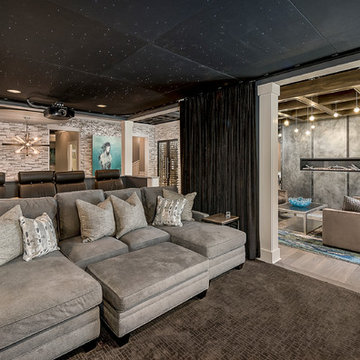
Marina Storm
Inspiration pour un grand sous-sol design enterré avec un mur beige, un sol en bois brun, une cheminée ribbon, un sol marron et un manteau de cheminée en métal.
Inspiration pour un grand sous-sol design enterré avec un mur beige, un sol en bois brun, une cheminée ribbon, un sol marron et un manteau de cheminée en métal.

JMC Home Remodeling
Aménagement d'un très grand sous-sol classique enterré avec un mur beige, un sol en bois brun et un sol orange.
Aménagement d'un très grand sous-sol classique enterré avec un mur beige, un sol en bois brun et un sol orange.

Aménagement d'un sous-sol montagne donnant sur l'extérieur et de taille moyenne avec salle de cinéma, un mur beige, un sol en vinyl, aucune cheminée, un sol multicolore, un plafond à caissons et du lambris de bois.
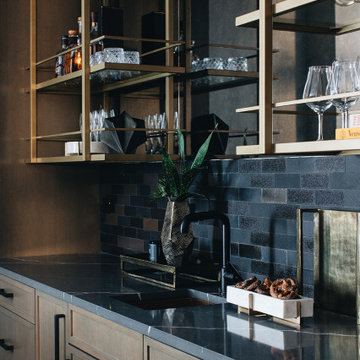
Aménagement d'un grand sous-sol classique avec un mur beige, un sol en carrelage de porcelaine et un sol noir.
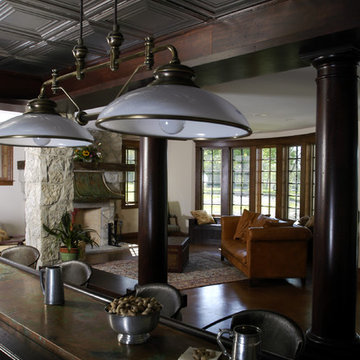
Photography by Linda Oyama Bryan. http://www.pickellbuilders.com. Mahogany Wet Bar with Tin Ceiling and Oxidized Copper Countertops.
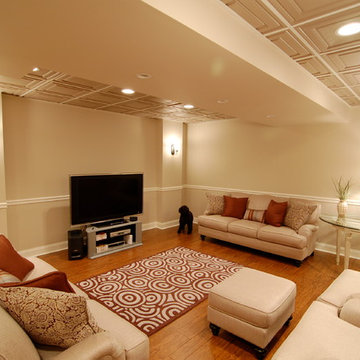
Idées déco pour un sous-sol contemporain enterré et de taille moyenne avec un mur beige, aucune cheminée, un sol orange et un sol en bois brun.
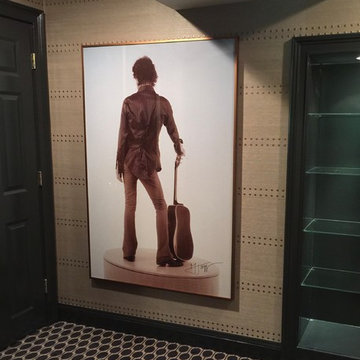
Aménagement d'un sous-sol classique enterré et de taille moyenne avec un mur beige, moquette et un sol multicolore.
Idées déco de sous-sols noirs avec un mur beige
3