Idées déco de sous-sols noirs avec un mur beige
Trier par :
Budget
Trier par:Populaires du jour
81 - 100 sur 436 photos
1 sur 3

A setting created for a princess...or two! Theme spaces can have so much fantasy and interest. Moroccan inspired decor gave this, otherwise dark and dreary basement, life and personality. Several living spaces divide this large space into smaller more intimate areas. The "kid's stage" has been converted to a homework area that overlooks a "majestic view of the Mediterranean" and the fire-escape windows have been hidden by scrolls of muslin painted to look like beautiful gardens. Plush seating can be enjoyed by those watching television or a fun game of pool. The closet was converted to a dry bar where snacks and refreshments can be kept for guests delighted to retreat to this oasis.
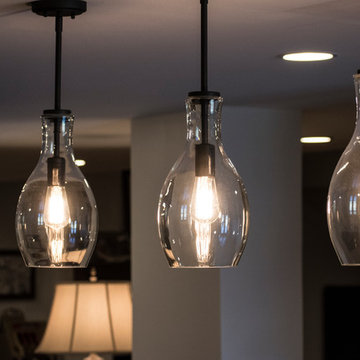
Idées déco pour un grand sous-sol classique donnant sur l'extérieur avec un mur beige, un sol en bois brun, une cheminée standard, un manteau de cheminée en brique et un sol marron.
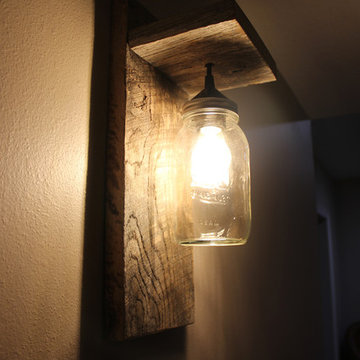
Brittany Kobylak
Réalisation d'un grand sous-sol chalet enterré avec un mur beige, sol en stratifié, un manteau de cheminée en pierre, un sol marron et une cheminée ribbon.
Réalisation d'un grand sous-sol chalet enterré avec un mur beige, sol en stratifié, un manteau de cheminée en pierre, un sol marron et une cheminée ribbon.
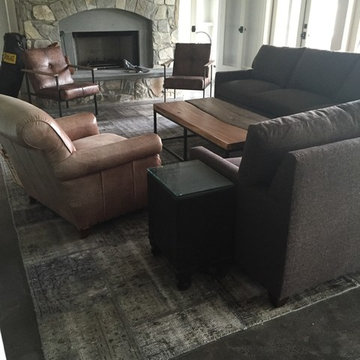
In the Vintage Patchwork collection, Antique and Semi antique Turkish rugs are salvaged, organic dyed in contemporary colors and are hand stitched; evolving them into a new unique, innovative and modern collection
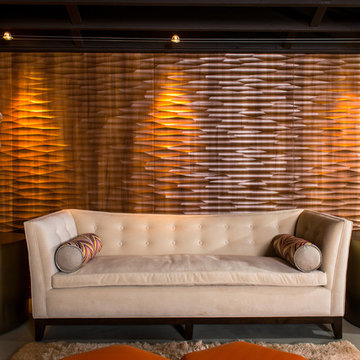
Steve Tauge Studios
Aménagement d'un sous-sol rétro enterré et de taille moyenne avec sol en béton ciré, un manteau de cheminée en carrelage et un mur beige.
Aménagement d'un sous-sol rétro enterré et de taille moyenne avec sol en béton ciré, un manteau de cheminée en carrelage et un mur beige.

Andrew James Hathaway (Brothers Construction)
Aménagement d'un grand sous-sol classique semi-enterré avec un mur beige, moquette, une cheminée standard et un manteau de cheminée en pierre.
Aménagement d'un grand sous-sol classique semi-enterré avec un mur beige, moquette, une cheminée standard et un manteau de cheminée en pierre.

Idée de décoration pour un sous-sol méditerranéen enterré et de taille moyenne avec un mur beige, une cheminée standard et un manteau de cheminée en plâtre.
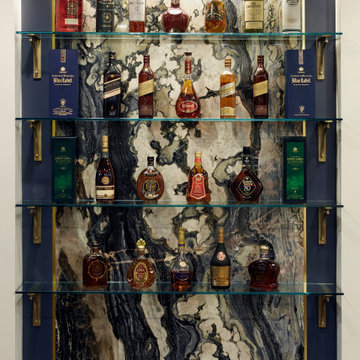
The expansive basement area is designed as a multi-functional entertaining space for parties large and small, casual and formal. All the pieces in it are from the client's formal home, with the exception of a new bar area. Teal accents are carried from the upstairs colour scheme.
An awkward shallow niche between a pair of support columns is transformed into a one-of-a-kind bar display.
A remnant from the vivid blue quartzite sheet used for the wet bar is trimmed in brass strips and navy accents, lit from above. It's a showstopping backdrop for a small part of the client's top-shelf liquour collection.
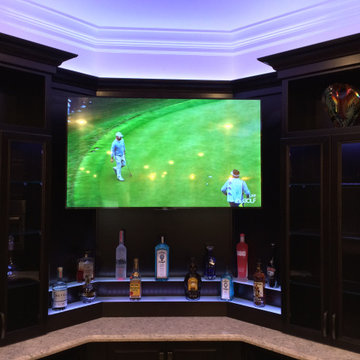
Cette photo montre un très grand sous-sol chic donnant sur l'extérieur avec un mur beige, un sol en carrelage de porcelaine, aucune cheminée et un sol gris.
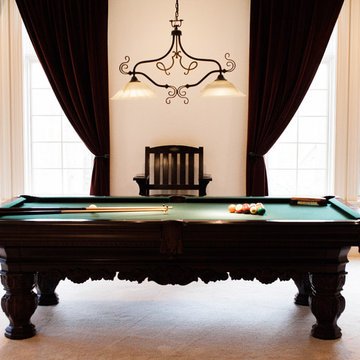
Photos by Heather Schrock Photography
Cette photo montre un grand sous-sol chic semi-enterré avec un mur beige, moquette, aucune cheminée et un sol beige.
Cette photo montre un grand sous-sol chic semi-enterré avec un mur beige, moquette, aucune cheminée et un sol beige.
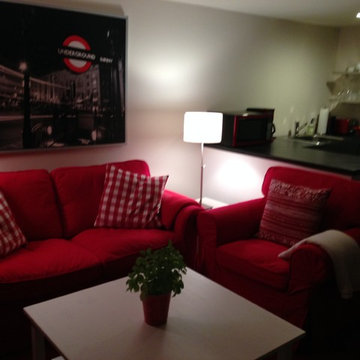
A modern Studio by Licensed Architect Leslie LeBon
Inspiration pour un petit sous-sol minimaliste donnant sur l'extérieur avec un mur beige, un sol en bois brun et aucune cheminée.
Inspiration pour un petit sous-sol minimaliste donnant sur l'extérieur avec un mur beige, un sol en bois brun et aucune cheminée.
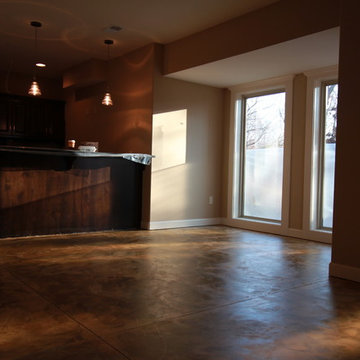
Finished basement floors with stained concrete, bar area, and kitchen
Inspiration pour un sous-sol design donnant sur l'extérieur avec un mur beige, sol en béton ciré et aucune cheminée.
Inspiration pour un sous-sol design donnant sur l'extérieur avec un mur beige, sol en béton ciré et aucune cheminée.
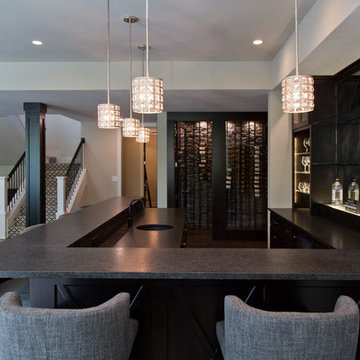
Cette photo montre un grand sous-sol moderne donnant sur l'extérieur avec un mur beige, un sol en bois brun, une cheminée standard et un sol marron.
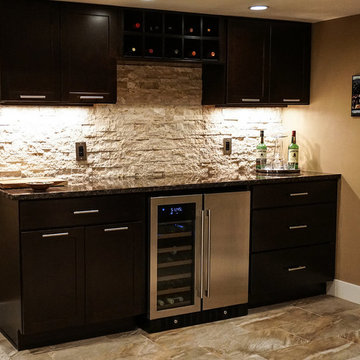
JOZLYN KNIGHT PHOTOGRAPHY
Aménagement d'un sous-sol contemporain enterré et de taille moyenne avec un mur beige, moquette, une cheminée d'angle, un manteau de cheminée en pierre et un sol beige.
Aménagement d'un sous-sol contemporain enterré et de taille moyenne avec un mur beige, moquette, une cheminée d'angle, un manteau de cheminée en pierre et un sol beige.
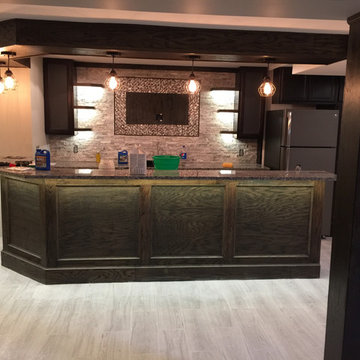
Idées déco pour un sous-sol contemporain enterré et de taille moyenne avec un mur beige, un sol en carrelage de porcelaine, aucune cheminée et un sol beige.
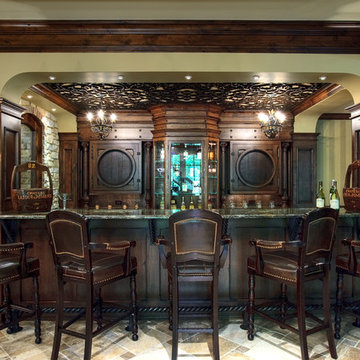
Aménagement d'un grand sous-sol montagne enterré avec un mur beige, un sol en carrelage de céramique et aucune cheminée.
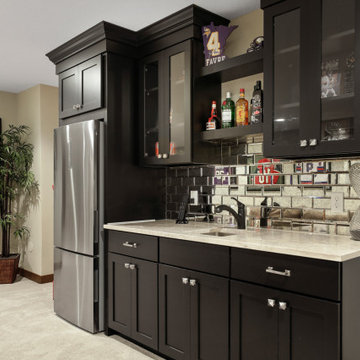
Finished Basement. View plan: https://www.thehousedesigners.com/plan/green-acres-8713/
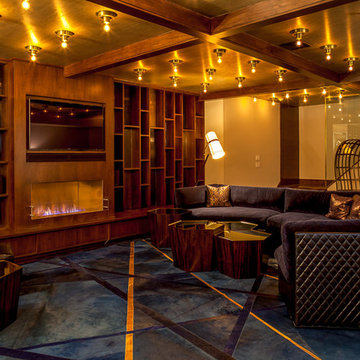
Lower level entertaining area with custom bar, wine cellar and walnut cabinetry.
Cette image montre un grand sous-sol design enterré avec un mur beige, une cheminée ribbon, parquet foncé et un sol marron.
Cette image montre un grand sous-sol design enterré avec un mur beige, une cheminée ribbon, parquet foncé et un sol marron.
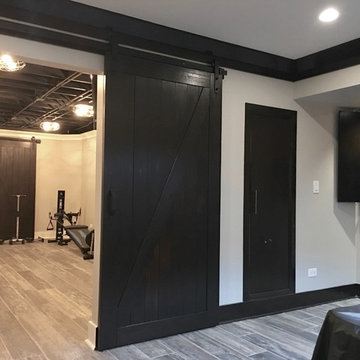
Cette photo montre un sous-sol chic enterré et de taille moyenne avec un mur beige, parquet foncé, aucune cheminée et un sol marron.
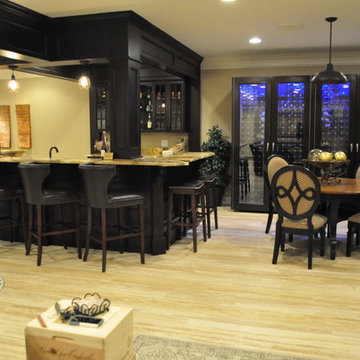
This is a perfect use of a large double hung barn door used to close off the upstairs area
Idées déco pour un grand sous-sol classique enterré avec un mur beige, parquet clair et aucune cheminée.
Idées déco pour un grand sous-sol classique enterré avec un mur beige, parquet clair et aucune cheminée.
Idées déco de sous-sols noirs avec un mur beige
5