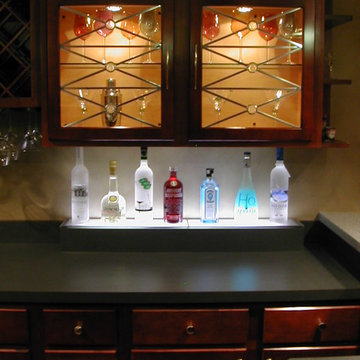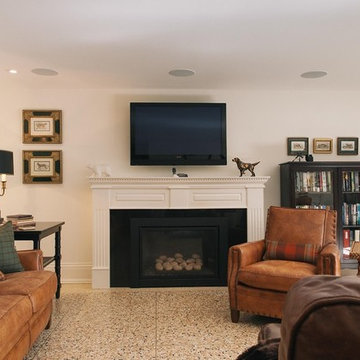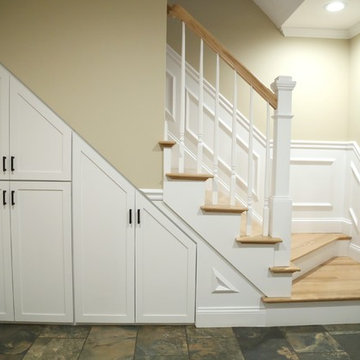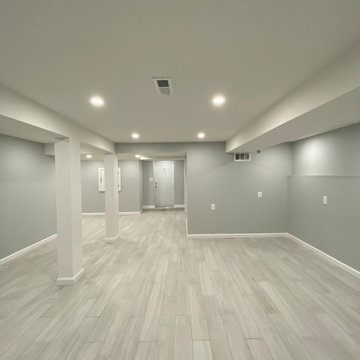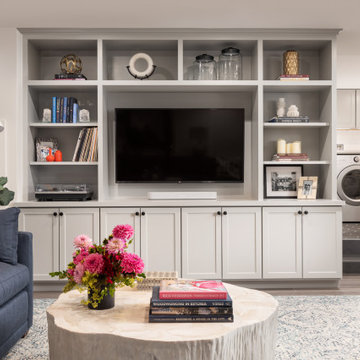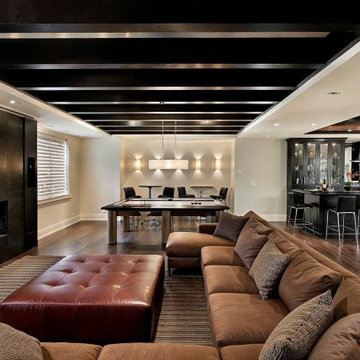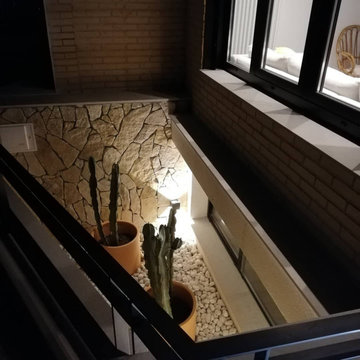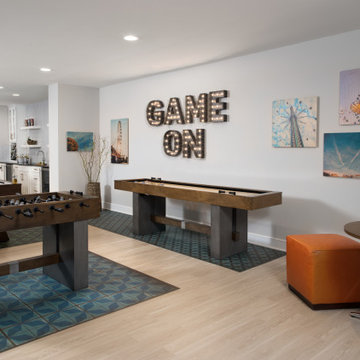Idées déco de sous-sols noirs, beiges
Trier par :
Budget
Trier par:Populaires du jour
41 - 60 sur 19 537 photos
1 sur 3
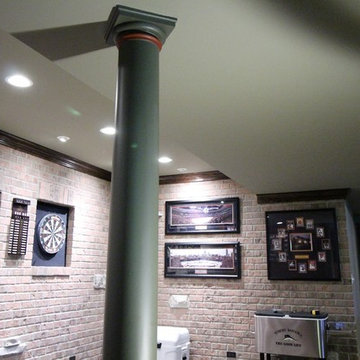
Brian Koch
Idée de décoration pour un grand sous-sol chalet semi-enterré avec un mur vert, parquet clair, une cheminée standard et un manteau de cheminée en brique.
Idée de décoration pour un grand sous-sol chalet semi-enterré avec un mur vert, parquet clair, une cheminée standard et un manteau de cheminée en brique.
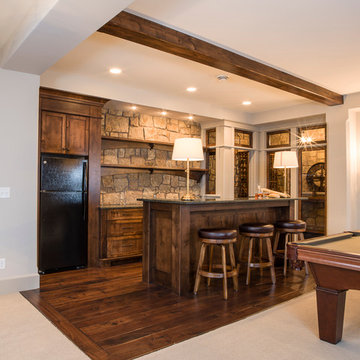
A store front glass wall with transoms provides a view into this one of a kind wine cellar by Renaissance Builders. Open shelving on a stone wall is a simple way to make a statement.

The homeowners were ready to renovate this basement to add more living space for the entire family. Before, the basement was used as a playroom, guest room and dark laundry room! In order to give the illusion of higher ceilings, the acoustical ceiling tiles were removed and everything was painted white. The renovated space is now used not only as extra living space, but also a room to entertain in.
Photo Credit: Natan Shar of BHAMTOURS
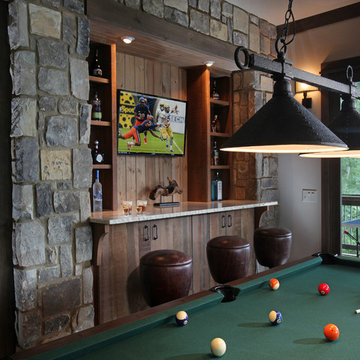
Game room with built-in bar provides the perfect space to enjoy a game of pool while watching the game on TV.
Aménagement d'un sous-sol montagne donnant sur l'extérieur et de taille moyenne avec un mur gris.
Aménagement d'un sous-sol montagne donnant sur l'extérieur et de taille moyenne avec un mur gris.

Basement bar and pool area
Cette photo montre un très grand sous-sol montagne enterré avec un mur beige, un sol marron, un sol en bois brun, aucune cheminée et un bar de salon.
Cette photo montre un très grand sous-sol montagne enterré avec un mur beige, un sol marron, un sol en bois brun, aucune cheminée et un bar de salon.

A comfortable and contemporary family room that accommodates a family's two active teenagers and their friends as well as intimate adult gatherings. Fireplace flanked by natural grass cloth wallpaper warms the space and invites friends to open the sleek sleeper sofa and spend the night.
Stephani Buchman Photography
www.stephanibuchmanphotgraphy.com

Our clients wanted to finish the walkout basement in their 10-year old home. They were looking for a family room, craft area, bathroom and a space to transform into a “guest room” for the occasional visitor. They wanted a space that could handle a crowd of young children, provide lots of storage and was bright and colorful. The result is a beautiful space featuring custom cabinets, a kitchenette, a craft room, and a large open area for play and entertainment. Cleanup is a snap with durable surfaces and movable storage, and the furniture is easy for children to rearrange. Photo by John Reed Foresman.
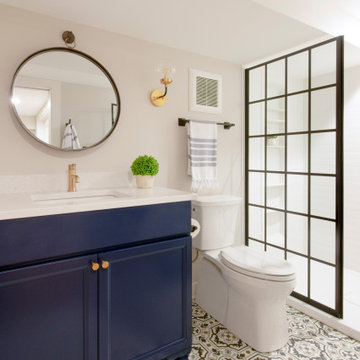
This 1933 Wauwatosa basement was dark, dingy and lacked functionality. The basement was unfinished with concrete walls and floors. A small office was enclosed but the rest of the space was open and cluttered.
The homeowners wanted a warm, organized space for their family. A recent job change meant they needed a dedicated home office. They also wanted a place where their kids could hang out with friends.
Their wish list for this basement remodel included: a home office where the couple could both work, a full bathroom, a cozy living room and a dedicated storage room.
This basement renovation resulted in a warm and bright space that is used by the whole family.
Highlights of this basement:
- Home Office: A new office gives the couple a dedicated space for work. There’s plenty of desk space, storage cabinets, under-shelf lighting and storage for their home library.
- Living Room: An old office area was expanded into a cozy living room. It’s the perfect place for their kids to hang out when they host friends and family.
- Laundry Room: The new laundry room is a total upgrade. It now includes fun laminate flooring, storage cabinets and counter space for folding laundry.
- Full Bathroom: A new bathroom gives the family an additional shower in the home. Highlights of the bathroom include a navy vanity, quartz counters, brass finishes, a Dreamline shower door and Kohler Choreograph wall panels.
- Staircase: We spruced up the staircase leading down to the lower level with patterned vinyl flooring and a matching trim color.
- Storage: We gave them a separate storage space, with custom shelving for organizing their camping gear, sports equipment and holiday decorations.
CUSTOMER REVIEW
“We had been talking about remodeling our basement for a long time, but decided to make it happen when my husband was offered a job working remotely. It felt like the right time for us to have a real home office where we could separate our work lives from our home lives.
We wanted the area to feel open, light-filled, and modern – not an easy task for a previously dark and cold basement! One of our favorite parts was when our designer took us on a 3D computer design tour of our basement. I remember thinking, ‘Oh my gosh, this could be our basement!?!’ It was so fun to see how our designer was able to take our wish list and ideas from my Pinterest board, and turn it into a practical design.
We were sold after seeing the design, and were pleasantly surprised to see that Kowalske was less costly than another estimate.” – Stephanie, homeowner

A light filled basement complete with a Home Bar and Game Room. Beyond the Pool Table and Ping Pong Table, the floor to ceiling sliding glass doors open onto an outdoor sitting patio.
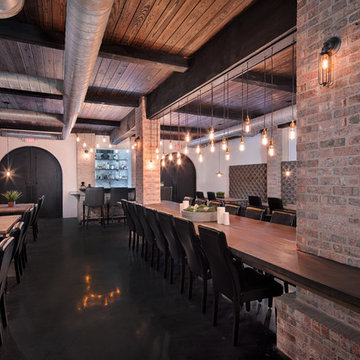
Complete renovation of a historic 1935 cellar to create a great space for entertaining.
Photography: Chad Baumer
Idées déco pour un sous-sol industriel.
Idées déco pour un sous-sol industriel.

Aménagement d'un grand sous-sol enterré avec salle de cinéma, un sol en vinyl, aucune cheminée, un sol marron et poutres apparentes.
Idées déco de sous-sols noirs, beiges
3
