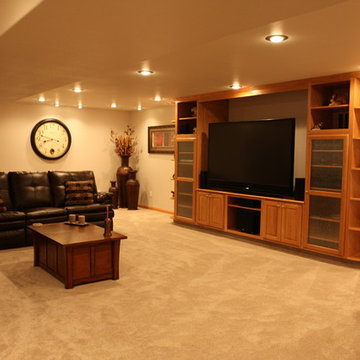Idées déco de sous-sols oranges avec un mur blanc
Trier par:Populaires du jour
41 - 60 sur 79 photos
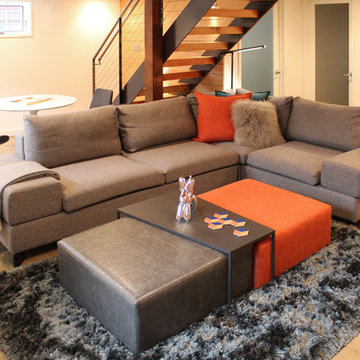
Cette photo montre un grand sous-sol moderne donnant sur l'extérieur avec un mur blanc, sol en béton ciré, aucune cheminée et un sol gris.
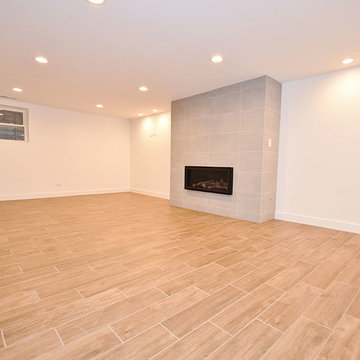
After the remodel
Réalisation d'un très grand sous-sol enterré avec un mur blanc, parquet clair, une cheminée d'angle et un manteau de cheminée en carrelage.
Réalisation d'un très grand sous-sol enterré avec un mur blanc, parquet clair, une cheminée d'angle et un manteau de cheminée en carrelage.
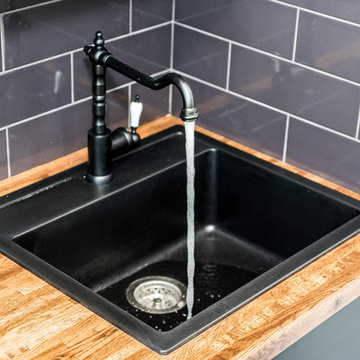
A contemporary walk out basement in Mississauga, designed and built by Wilde North Interiors. Includes an open plan main space with multi fold doors that close off to create a bedroom or open up for parties. Also includes a compact 3 pc washroom and stand out black kitchenette completely kitted with sleek cook top, microwave, dish washer and more.
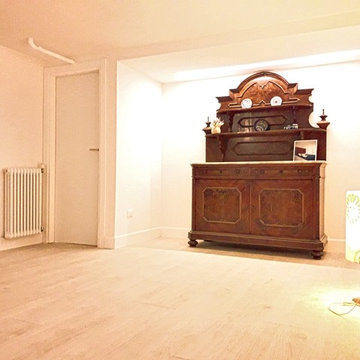
Da una tipica taverna anni '80 si è ricavato un ambiente utilizzabile quotidianamente dai proprietari. Per rendere l'ambiente più accogliente si è realizzato una coibentazione sulle pareti e il pavimento è stato rivestito in ceramica effetto legno.
Sono stati realizzati più punti luce per definire diverse aree all'interno dell'ambiente stesso.
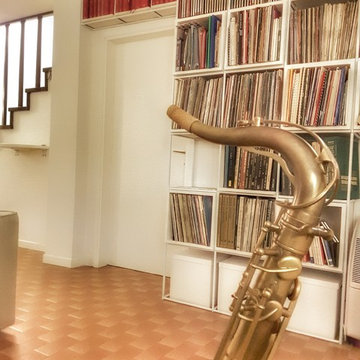
Laura Strazzeri WWW.NUOVEIDEEPERARREDARE.COM
Idées déco pour un sous-sol industriel donnant sur l'extérieur avec un mur blanc, sol en béton ciré, une cheminée standard et un manteau de cheminée en pierre.
Idées déco pour un sous-sol industriel donnant sur l'extérieur avec un mur blanc, sol en béton ciré, une cheminée standard et un manteau de cheminée en pierre.
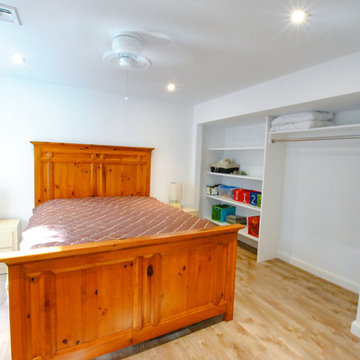
Idées déco pour un sous-sol classique donnant sur l'extérieur et de taille moyenne avec un mur blanc, un sol en vinyl et un sol beige.
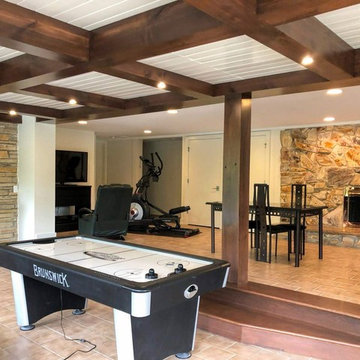
Beautiful coffered ceilings with stained wooden beams and white shiplap. Exposed stone wall and exposed stone fireplace add some texture and warmth to this space.
Architect: Meyer Design
Photos: 716 Media
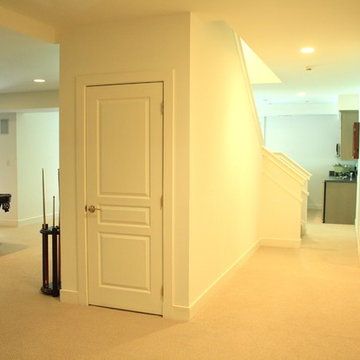
Cette image montre un grand sous-sol traditionnel donnant sur l'extérieur avec un mur blanc, moquette et aucune cheminée.
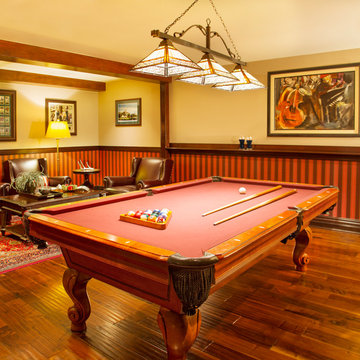
Photo Credit: Nicole Leone
Idées déco pour un sous-sol méditerranéen enterré avec un mur blanc, un sol en bois brun, un sol marron, une cheminée standard et un manteau de cheminée en pierre.
Idées déco pour un sous-sol méditerranéen enterré avec un mur blanc, un sol en bois brun, un sol marron, une cheminée standard et un manteau de cheminée en pierre.
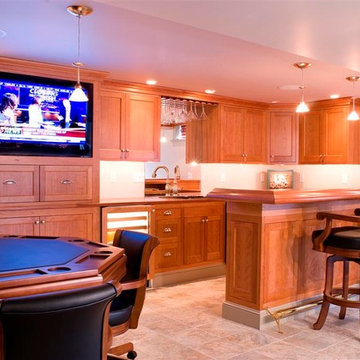
Exemple d'un grand sous-sol bord de mer enterré avec un mur blanc, un sol en carrelage de porcelaine et aucune cheminée.
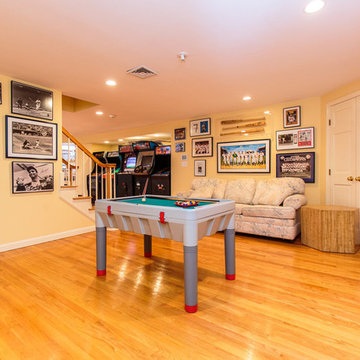
Idée de décoration pour un très grand sous-sol tradition enterré avec un mur blanc et un sol en bois brun.
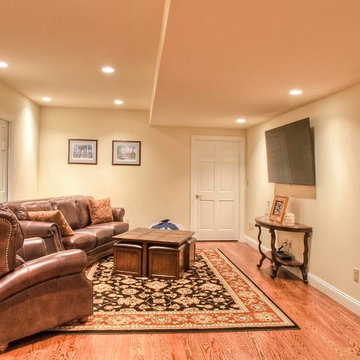
Cette photo montre un grand sous-sol chic enterré avec un mur blanc et un sol en bois brun.
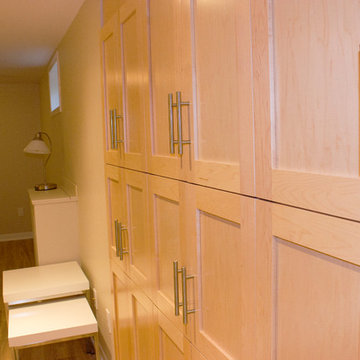
Idée de décoration pour un sous-sol design semi-enterré et de taille moyenne avec un mur blanc, parquet clair et aucune cheminée.
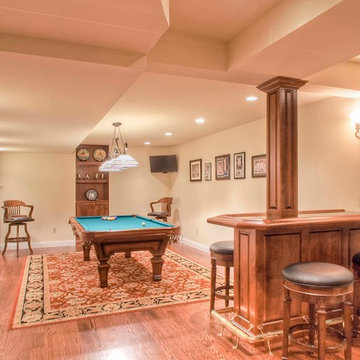
Cette photo montre un grand sous-sol chic avec un mur blanc et un sol en bois brun.
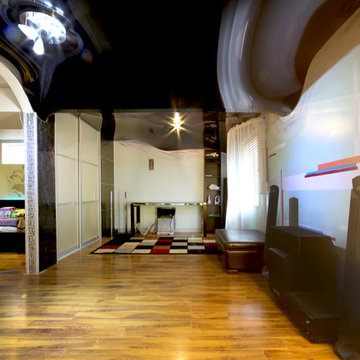
Instead of creating drywall (GWB) bulkheads, we hid this homeowner's ducts and pipes without making the new ceiling very low by curving the support profiles for the new black high gloss stretch ceiling so that it flows organically around the ceiling structures. The resulting 3D shape completes this basement renovation beautifully, saving the client both time and money.
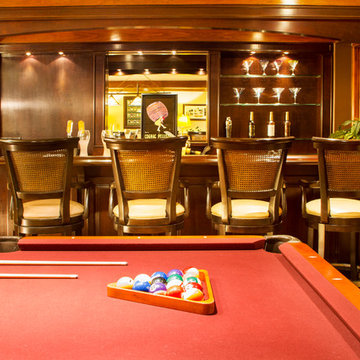
Photo Credit: Nicole Leone
Réalisation d'un sous-sol méditerranéen enterré avec un mur blanc, un sol marron, un sol en bois brun, une cheminée standard et un manteau de cheminée en pierre.
Réalisation d'un sous-sol méditerranéen enterré avec un mur blanc, un sol marron, un sol en bois brun, une cheminée standard et un manteau de cheminée en pierre.
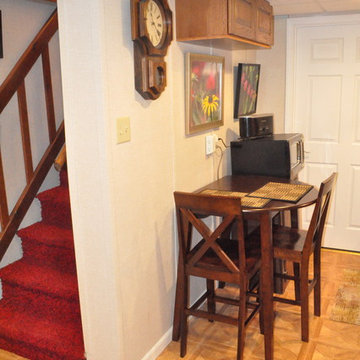
"All you have to do is go downstairs, and your in another world," says homeowner Carol Ann Miller. This Kirkwood, Missouri basement suffered from cracks in the walls and would leak whenever it rained. Woods Basement Systems repaired the cracks, installed a waterproofing system with sump pumps, and transformed it into a dry, bright, energy-efficient living space. The remodel includes a safari-themed entertainment room complete with zebra-striped wet bar and walk-in closet, a full leopard-print bathroom, and a small café kitchen. Woods Basement Systems used Total Basement Finishing flooring and insulated wall systems, installed a drop ceiling, and replaced old, single-pane windows with new, energy-efficient basement windows. The result is a bright and beautiful basement that is dry, comfortable, and enjoyable.

Integrated exercise room and office space, entertainment room with minibar and bubble chair, play room with under the stairs cool doll house, steam bath
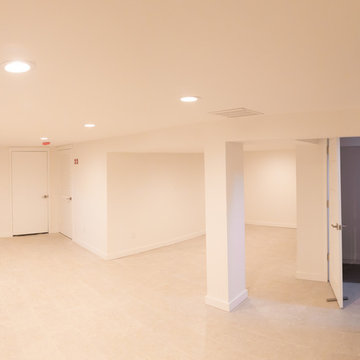
Glenn Koslowsky Jr
Idées déco pour un sous-sol donnant sur l'extérieur et de taille moyenne avec un mur blanc et un sol en carrelage de céramique.
Idées déco pour un sous-sol donnant sur l'extérieur et de taille moyenne avec un mur blanc et un sol en carrelage de céramique.
Idées déco de sous-sols oranges avec un mur blanc
3
