Idées déco de sous-sols oranges avec un mur blanc
Trier par :
Budget
Trier par:Populaires du jour
61 - 79 sur 79 photos
1 sur 3
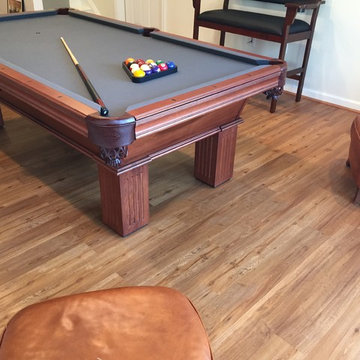
Idées déco pour un sous-sol donnant sur l'extérieur et de taille moyenne avec un mur blanc et un sol en vinyl.
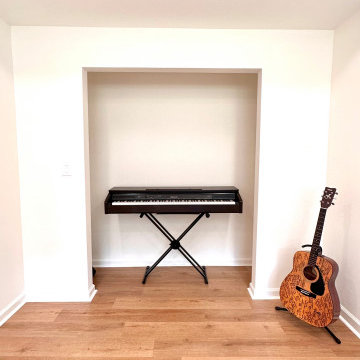
One of the biggest challenges for a basement renovation will be light. In this home, we were able to re-frame the exposed exterior walls for bigger windows. This adds light and also a great view of the Indian Hills golf course!
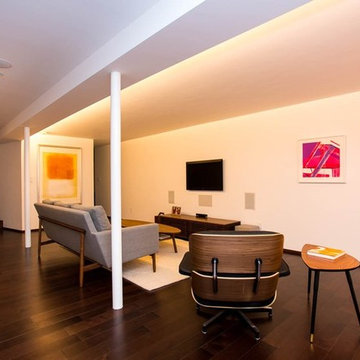
Réalisation d'un sous-sol avec parquet foncé et un mur blanc.
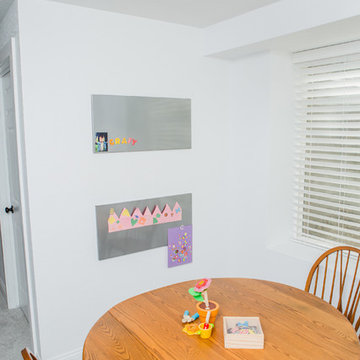
This newly purchased home was the perfect size for our client's growing family. The house, having been expanded on and renovated by the previous owners was the right size but not quite the right style. The house was full of design elements that may have been "cool" in the early 2000s but just didn't feel right for a young family. The master bathroom was in the most serious need of redo with many, many square feet of dingy and somewhat depressing deep red granite tile with diamond accents in black granite. The bathroom felt dark and dingy. Together with our clients, we set out on our mission to efficiently turn this room into an inviting and happy place for our clients. Thankfully the layout of the space was very functional, so we focused on an aesthetic overhall. At the top of the client’s list was to have a beautiful and comfortable freestanding soaker tub. Behind the Kohler tub and throughout the bathroom walls is polished Calacatta Gold marble tile. The new brushed nickel plumbing fixtures are timeless and unfussy, an important thing for busy young parents! The new bathroom is sleek but not stark. A welcoming space for our clients to feel at home.
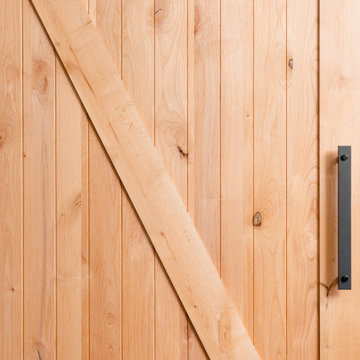
Exemple d'un sous-sol chic donnant sur l'extérieur et de taille moyenne avec un mur blanc, un sol en vinyl et un sol gris.
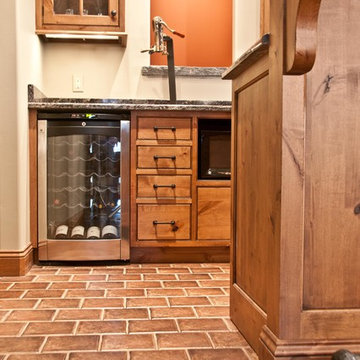
Josh Barker Photography
Exemple d'un sous-sol semi-enterré avec un mur blanc et parquet foncé.
Exemple d'un sous-sol semi-enterré avec un mur blanc et parquet foncé.
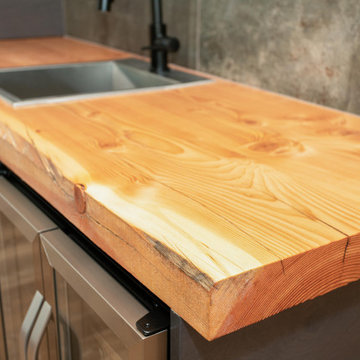
Inspiration pour un sous-sol craftsman donnant sur l'extérieur avec salle de cinéma, un mur blanc et parquet clair.
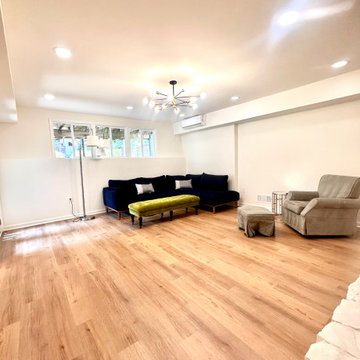
One of the biggest challenges for a basement renovation will be light. In this home, we were able to re-frame the exposed exterior walls for bigger windows. This adds light and also a great view of the Indian Hills golf course!
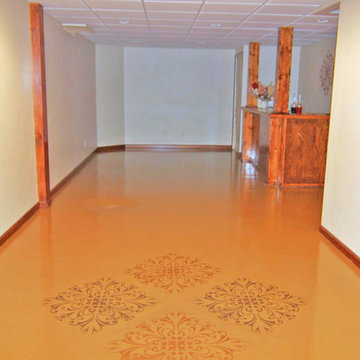
S.F. Pauli Builders, Inc.
Réalisation d'un sous-sol bohème de taille moyenne avec un mur blanc et aucune cheminée.
Réalisation d'un sous-sol bohème de taille moyenne avec un mur blanc et aucune cheminée.
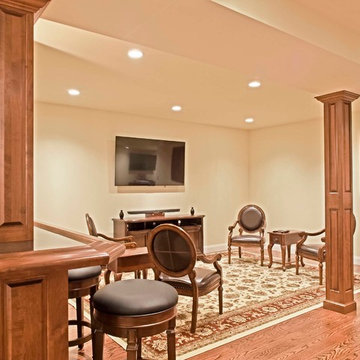
Inspiration pour un grand sous-sol traditionnel enterré avec un mur blanc et un sol en bois brun.
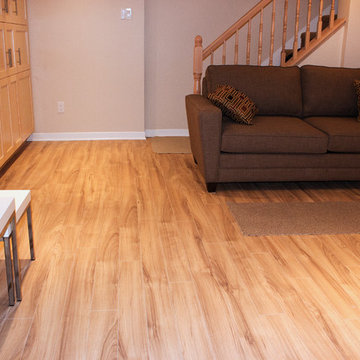
Inspiration pour un sous-sol design semi-enterré et de taille moyenne avec un mur blanc, parquet clair et aucune cheminée.

Integrated exercise room and office space, entertainment room with minibar and bubble chair, play room with under the stairs cool doll house, steam bath
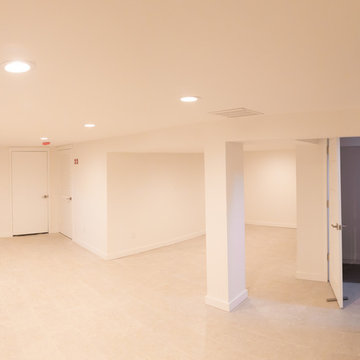
Glenn Koslowsky Jr
Idées déco pour un sous-sol donnant sur l'extérieur et de taille moyenne avec un mur blanc et un sol en carrelage de céramique.
Idées déco pour un sous-sol donnant sur l'extérieur et de taille moyenne avec un mur blanc et un sol en carrelage de céramique.
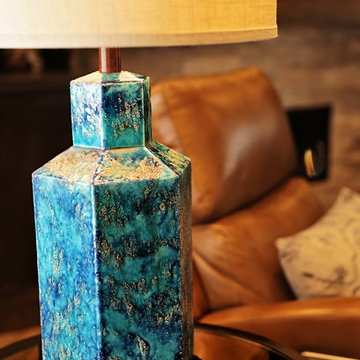
Stamos Fine Art Phtography
Cette image montre un sous-sol asiatique donnant sur l'extérieur et de taille moyenne avec un mur blanc, un sol en carrelage de porcelaine, une cheminée standard, un manteau de cheminée en pierre et un sol marron.
Cette image montre un sous-sol asiatique donnant sur l'extérieur et de taille moyenne avec un mur blanc, un sol en carrelage de porcelaine, une cheminée standard, un manteau de cheminée en pierre et un sol marron.
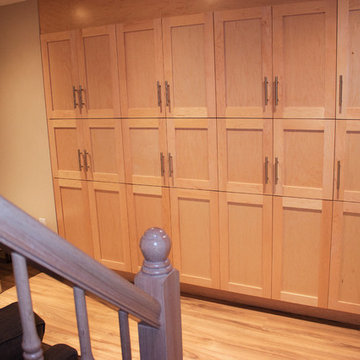
Exemple d'un sous-sol tendance semi-enterré et de taille moyenne avec un mur blanc, parquet clair et aucune cheminée.
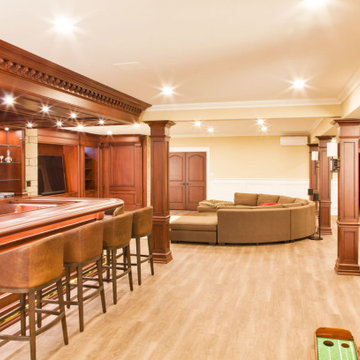
Custom hand carved basement classic home bar.
Idée de décoration pour un grand sous-sol tradition donnant sur l'extérieur avec un bar de salon, un mur blanc, parquet clair, un sol marron et un plafond voûté.
Idée de décoration pour un grand sous-sol tradition donnant sur l'extérieur avec un bar de salon, un mur blanc, parquet clair, un sol marron et un plafond voûté.
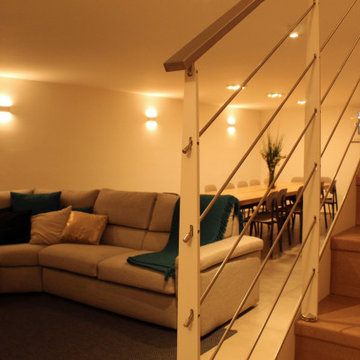
Aménagement d'un très grand sous-sol contemporain enterré avec un mur blanc, un sol en carrelage de porcelaine, un poêle à bois et un sol gris.
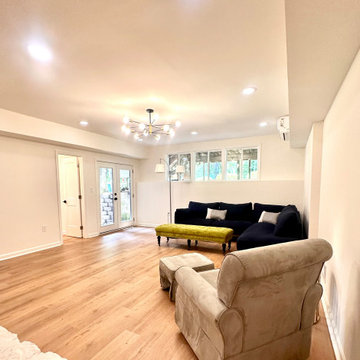
One of the biggest challenges for a basement renovation will be light. In this home, we were able to re-frame the exposed exterior walls for bigger windows. This adds light and also a great view of the Indian Hills golf course!
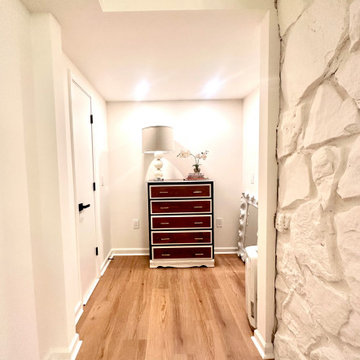
One of the biggest challenges for a basement renovation will be light. In this home, we were able to re-frame the exposed exterior walls for bigger windows. This adds light and also a great view of the Indian Hills golf course!
Idées déco de sous-sols oranges avec un mur blanc
4