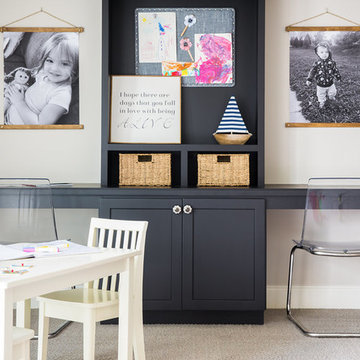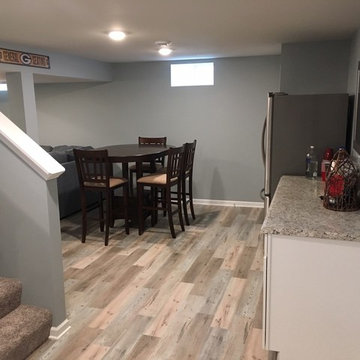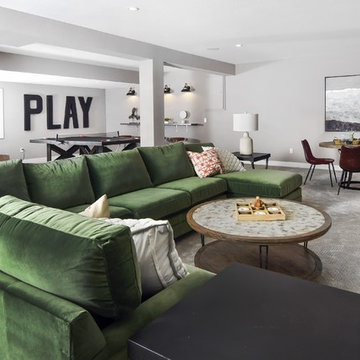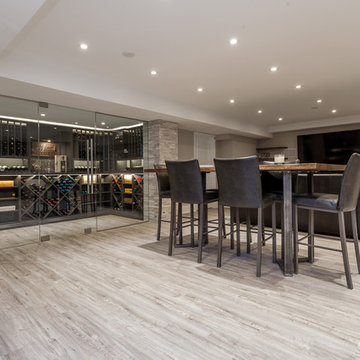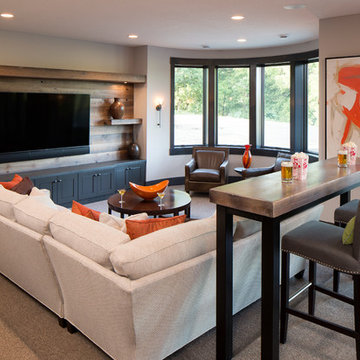Idées déco de sous-sols
Trier par :
Budget
Trier par:Populaires du jour
61 - 80 sur 2 421 photos
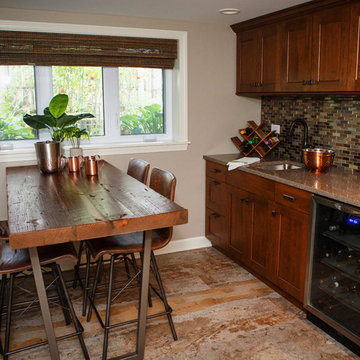
Cette photo montre un sous-sol montagne avec un mur beige, une cheminée standard et un manteau de cheminée en pierre.
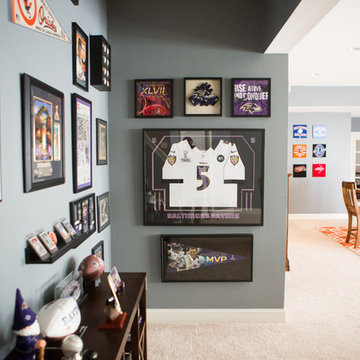
This basement will take your breath away with all the different textures, colors, gadgets, and custom features it houses. Designed as part man cave, part entertainment room, this space was designed to be functional and aesthetically impressive.
Photographer: Southern Love Studio
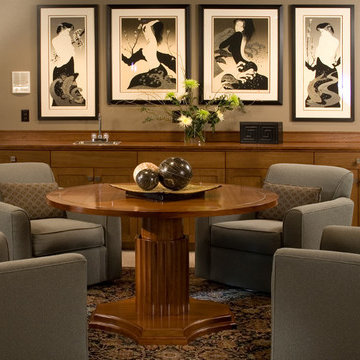
The basement gathering room was designed for informal entertainment. Nia designed a hi-low table which servers as a coffee table and a dining table. A pneumatic lift mechanism was fabricated in Germany and is operated by a hidden handle. The table is circled by swivel club chairs in a solid textural fabric lending a more relaxed look. The Owner's sepia colored Asian prints were reframed and hung above the repurposed cabinetry. The oriental rugs throughout the home, many custom woven for size, color and pattern, were curated by Nia from Pande Cameron of Seattle, WA. Photo by Roger Turk
Trouvez le bon professionnel près de chez vous
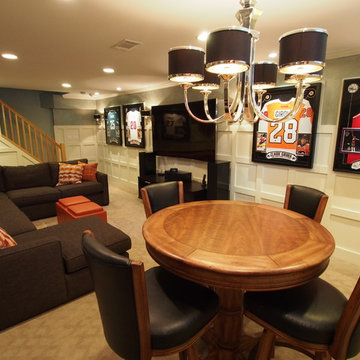
Luxury sports themed basement
Cette photo montre un très grand sous-sol chic enterré avec un mur blanc, moquette, aucune cheminée et un sol beige.
Cette photo montre un très grand sous-sol chic enterré avec un mur blanc, moquette, aucune cheminée et un sol beige.
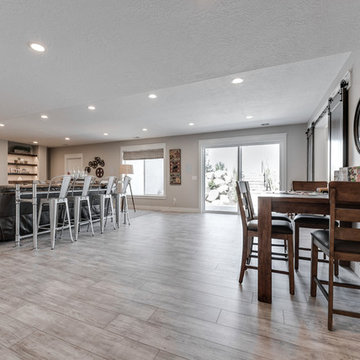
Réalisation d'un grand sous-sol craftsman donnant sur l'extérieur avec aucune cheminée, un mur gris, un sol en carrelage de porcelaine et un sol beige.
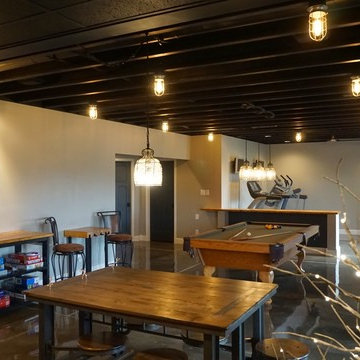
Self
Idées déco pour un grand sous-sol moderne donnant sur l'extérieur avec un mur gris, sol en béton ciré et aucune cheminée.
Idées déco pour un grand sous-sol moderne donnant sur l'extérieur avec un mur gris, sol en béton ciré et aucune cheminée.
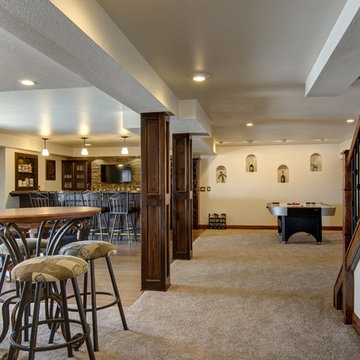
©Finished Basement Company
Cette image montre un très grand sous-sol traditionnel semi-enterré avec un mur beige, moquette, aucune cheminée et un sol beige.
Cette image montre un très grand sous-sol traditionnel semi-enterré avec un mur beige, moquette, aucune cheminée et un sol beige.
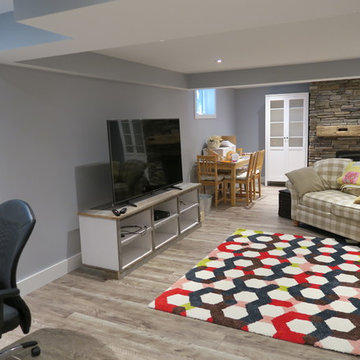
Idées déco pour un grand sous-sol classique enterré avec un mur jaune, parquet clair, une cheminée standard, un manteau de cheminée en pierre et un sol beige.
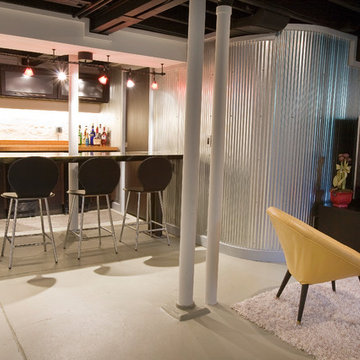
Basement Bar and Media Area
Cette photo montre un sous-sol industriel enterré avec sol en béton ciré, un mur gris et un sol gris.
Cette photo montre un sous-sol industriel enterré avec sol en béton ciré, un mur gris et un sol gris.
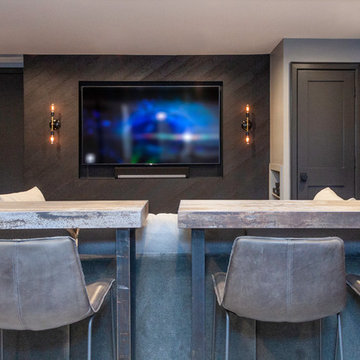
Idée de décoration pour un sous-sol tradition avec du papier peint et un mur gris.
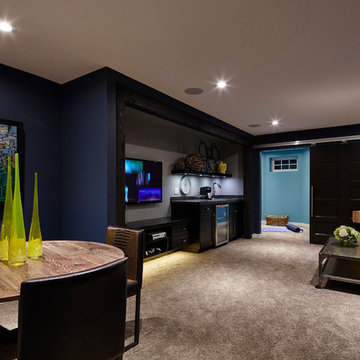
Réalisation d'un grand sous-sol design avec un mur bleu, moquette et aucune cheminée.
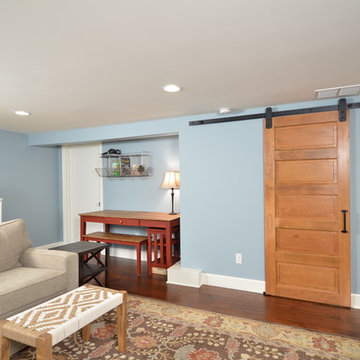
Charm and personality exude from this basement remodel! This kid-friendly room provides space for little ones to play and learn while also keeping family time in mind. The bathroom door combines craftsman tradition with on-trend barn door functionality. Behind the door, the blend of traditional and functional continues with white hex tile floors, subway tile walls, and an updated console sink. The laundry room boasts thoughtful storage and a fun color palette as well.
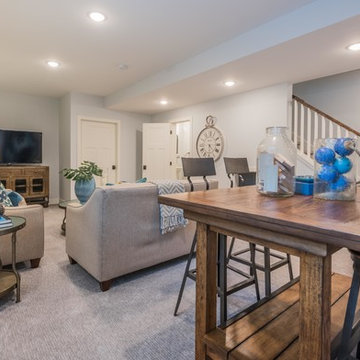
Cette photo montre un sous-sol nature enterré et de taille moyenne avec un mur gris, moquette, aucune cheminée et un sol gris.
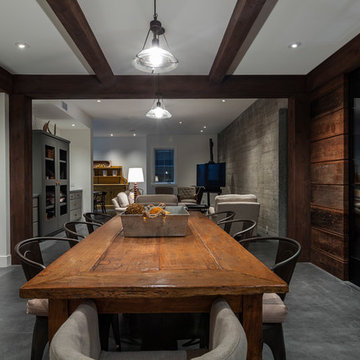
Frank Paul Perez, Red Lily Studios
Strata Landscape Architects
Joanie Wick Interiors
Noel Cross Architect
Conrado Home Builders
Cette image montre un grand sous-sol traditionnel enterré avec un mur blanc, sol en béton ciré et un sol gris.
Cette image montre un grand sous-sol traditionnel enterré avec un mur blanc, sol en béton ciré et un sol gris.
Idées déco de sous-sols
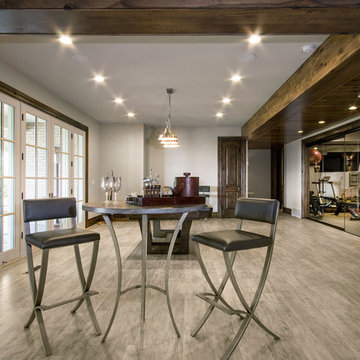
Exemple d'un très grand sous-sol chic semi-enterré avec un mur gris, un sol en bois brun, une cheminée standard, un manteau de cheminée en brique et un sol marron.
4
