Idées déco de sous-sols rétro avec un mur blanc
Trier par :
Budget
Trier par:Populaires du jour
61 - 80 sur 135 photos
1 sur 3
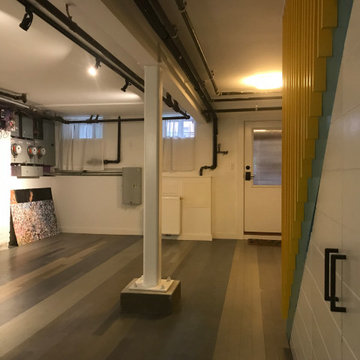
The view of the space without furnishings.
Aménagement d'un sous-sol rétro de taille moyenne et donnant sur l'extérieur avec un mur blanc, un sol en liège et un sol multicolore.
Aménagement d'un sous-sol rétro de taille moyenne et donnant sur l'extérieur avec un mur blanc, un sol en liège et un sol multicolore.
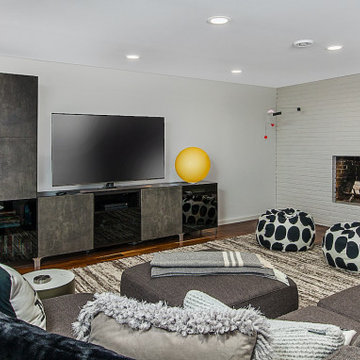
The perfect family space for relaxing and having fun. White finishes create the perfect backdrop for Mid-century furnishings in the whole-home renovation and addition by Meadowlark Design+Build in Ann Arbor, Michigan. Professional photography by Jeff Garland.
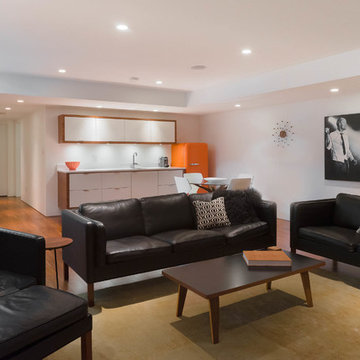
My House Design/Build Team | www.myhousedesignbuild.com | 604-694-6873 | Reuben Krabbe Photography
Inspiration pour un grand sous-sol vintage semi-enterré avec un mur blanc, un sol en bois brun, aucune cheminée et un sol marron.
Inspiration pour un grand sous-sol vintage semi-enterré avec un mur blanc, un sol en bois brun, aucune cheminée et un sol marron.
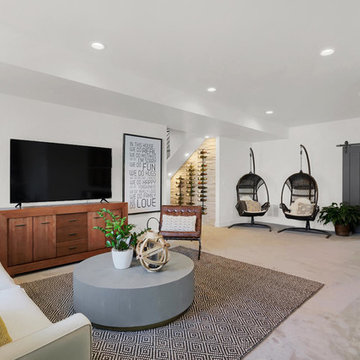
Lower Level Recreation
(2017 Parade of Homes Winner - Best Interior Design)
Cette photo montre un sous-sol rétro semi-enterré avec un mur blanc, moquette et un sol beige.
Cette photo montre un sous-sol rétro semi-enterré avec un mur blanc, moquette et un sol beige.
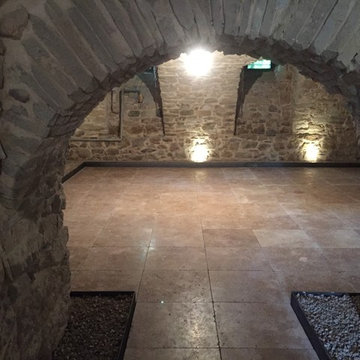
Idées déco pour un très grand sous-sol rétro enterré avec un mur blanc, un sol en marbre, aucune cheminée et un sol beige.
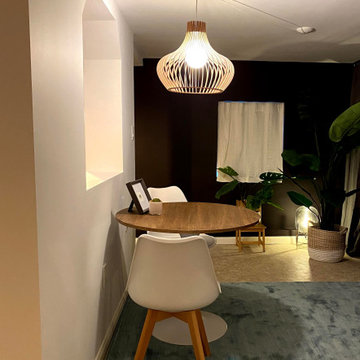
Exemple d'un sous-sol rétro donnant sur l'extérieur et de taille moyenne avec un mur blanc, un sol en linoléum, aucune cheminée et un sol beige.
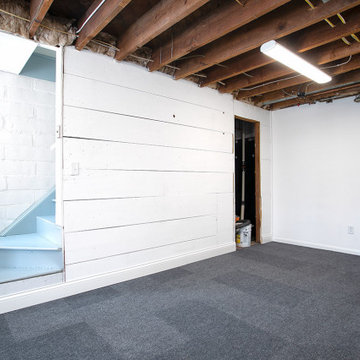
Castle converted a toilet and shower stall in the basement to a 1/2 bath.
Inspiration pour un sous-sol vintage semi-enterré et de taille moyenne avec un mur blanc, moquette, un sol gris et du lambris de bois.
Inspiration pour un sous-sol vintage semi-enterré et de taille moyenne avec un mur blanc, moquette, un sol gris et du lambris de bois.
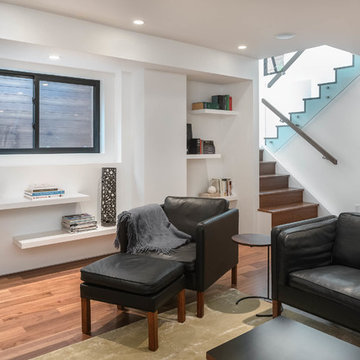
My House Design/Build Team | www.myhousedesignbuild.com | 604-694-6873 | Reuben Krabbe Photography
Aménagement d'un grand sous-sol rétro semi-enterré avec un mur blanc, un sol en bois brun, aucune cheminée et un sol marron.
Aménagement d'un grand sous-sol rétro semi-enterré avec un mur blanc, un sol en bois brun, aucune cheminée et un sol marron.
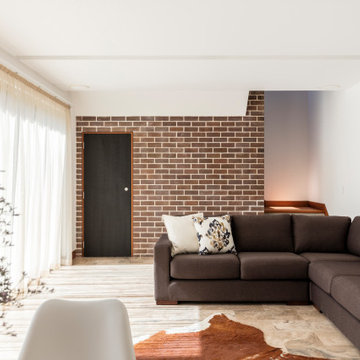
Exemple d'un grand sous-sol rétro semi-enterré avec un mur blanc, un sol en travertin et un sol marron.
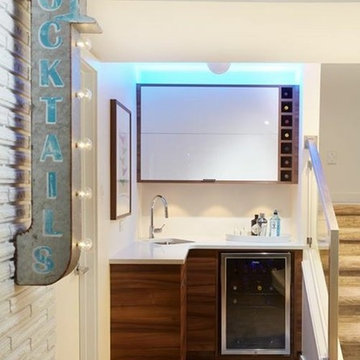
Cette image montre un grand sous-sol vintage enterré avec un mur blanc, moquette et aucune cheminée.
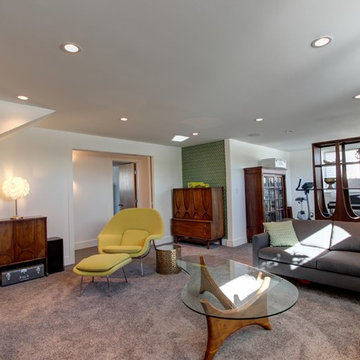
Jenn Cohen
Idées déco pour un sous-sol rétro semi-enterré et de taille moyenne avec un mur blanc, moquette et aucune cheminée.
Idées déco pour un sous-sol rétro semi-enterré et de taille moyenne avec un mur blanc, moquette et aucune cheminée.
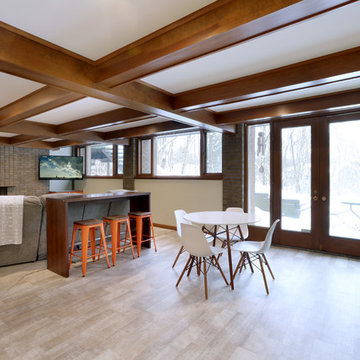
Full basement remodel. Remove (2) load bearing walls to open up entire space. Create new wall to enclose laundry room. Create dry bar near entry. New floating hearth at fireplace and entertainment cabinet with mesh inserts. Create storage bench with soft close lids for toys an bins. Create mirror corner with ballet barre. Create reading nook with book storage above and finished storage underneath and peek-throughs. Finish off and create hallway to back bedroom through utility room.
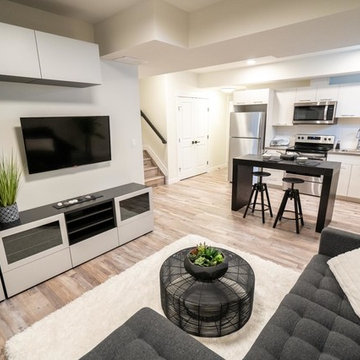
Inspiration pour un sous-sol vintage de taille moyenne avec un mur blanc, un sol en bois brun, aucune cheminée et un sol marron.
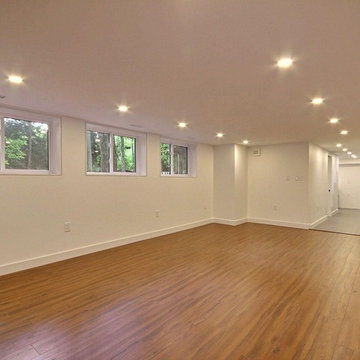
Cette photo montre un sous-sol rétro semi-enterré avec un mur blanc, un sol en carrelage de céramique et un sol gris.
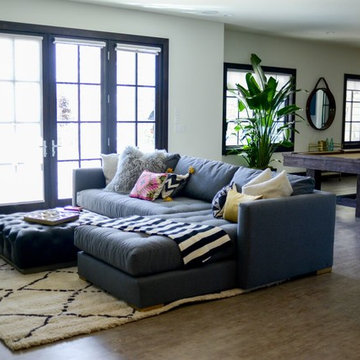
Game Room |
This industrial space with a mid-century twist provides an inviting and fun space for both adults and kids to play games, and hang out.
Exemple d'un grand sous-sol rétro donnant sur l'extérieur avec un mur blanc, parquet clair, une cheminée standard et un manteau de cheminée en carrelage.
Exemple d'un grand sous-sol rétro donnant sur l'extérieur avec un mur blanc, parquet clair, une cheminée standard et un manteau de cheminée en carrelage.
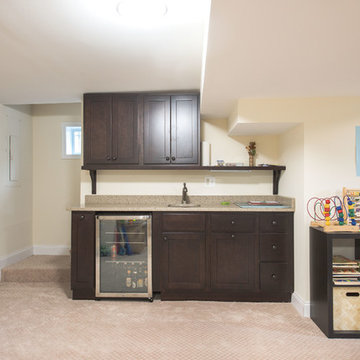
Addition off the side of a typical mid-century post-WWII colonial, including master suite with master bath expansion, first floor family room addition, a complete basement remodel with the addition of new bedroom suite for an AuPair. The clients realized it was more cost effective to do an addition over paying for outside child care for their growing family. Additionally, we helped the clients address some serious drainage issues that were causing settling issues in the home.
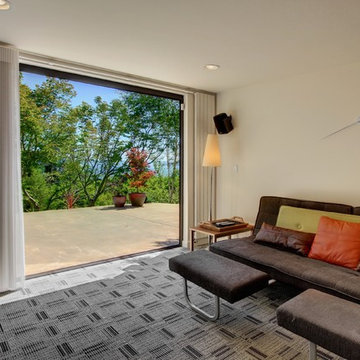
Basement entertainment area of this Normandy Park Mid Century Modern Home.
©Ohrt Real Estate Group | OhrtRealEstateGroup.com | P. 206.227.4500
Cette image montre un sous-sol vintage donnant sur l'extérieur avec un mur blanc.
Cette image montre un sous-sol vintage donnant sur l'extérieur avec un mur blanc.
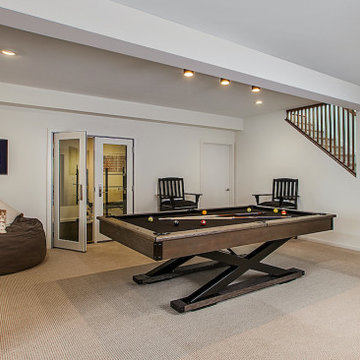
The perfect family space for relaxing and having fun. White finishes create the perfect backdrop for Mid-century furnishings in the whole-home renovation and addition by Meadowlark Design+Build in Ann Arbor, Michigan. Professional photography by Jeff Garland.
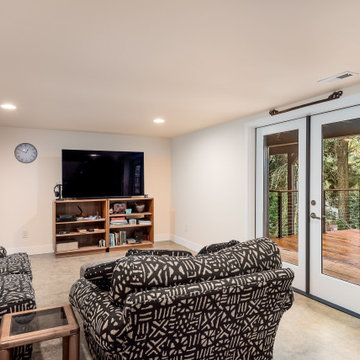
This 2 story home was originally built in 1952 on a tree covered hillside. Our company transformed this little shack into a luxurious home with a million dollar view by adding high ceilings, wall of glass facing the south providing natural light all year round, and designing an open living concept. The home has a built-in gas fireplace with tile surround, custom IKEA kitchen with quartz countertop, bamboo hardwood flooring, two story cedar deck with cable railing, master suite with walk-through closet, two laundry rooms, 2.5 bathrooms, office space, and mechanical room.
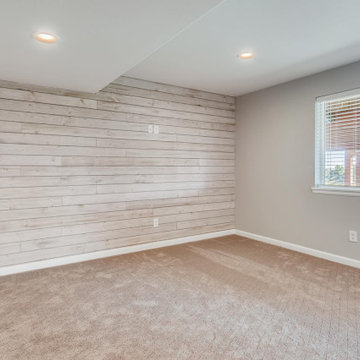
We used our Design Build Process to give these clients the finished basement of their dreams on budget. We gave them a wet bar, bedroom, bathroom, and complete finish.
Idées déco de sous-sols rétro avec un mur blanc
4