Idées déco de sous-sols rétro donnant sur l'extérieur
Trier par :
Budget
Trier par:Populaires du jour
61 - 80 sur 123 photos
1 sur 3
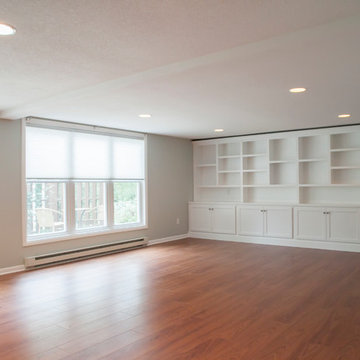
Kliethermes Homes & Remodeling Inc.
family room with built ins and floating hardwood floor.
Exemple d'un grand sous-sol rétro donnant sur l'extérieur avec un mur vert et un sol en bois brun.
Exemple d'un grand sous-sol rétro donnant sur l'extérieur avec un mur vert et un sol en bois brun.
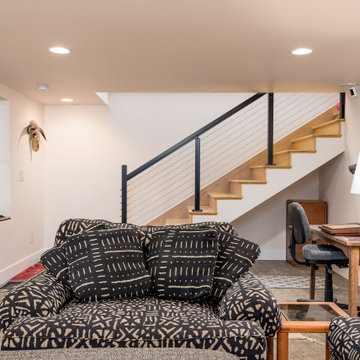
This 2 story home was originally built in 1952 on a tree covered hillside. Our company transformed this little shack into a luxurious home with a million dollar view by adding high ceilings, wall of glass facing the south providing natural light all year round, and designing an open living concept. The home has a built-in gas fireplace with tile surround, custom IKEA kitchen with quartz countertop, bamboo hardwood flooring, two story cedar deck with cable railing, master suite with walk-through closet, two laundry rooms, 2.5 bathrooms, office space, and mechanical room.
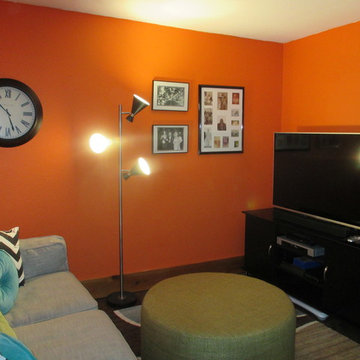
Aménagement d'un petit sous-sol rétro donnant sur l'extérieur avec un mur orange, sol en béton ciré, un poêle à bois, un manteau de cheminée en pierre et un sol marron.
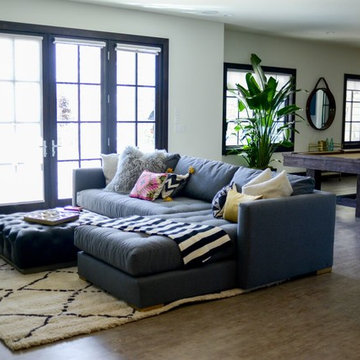
Game Room |
This industrial space with a mid-century twist provides an inviting and fun space for both adults and kids to play games, and hang out.
Exemple d'un grand sous-sol rétro donnant sur l'extérieur avec un mur blanc, parquet clair, une cheminée standard et un manteau de cheminée en carrelage.
Exemple d'un grand sous-sol rétro donnant sur l'extérieur avec un mur blanc, parquet clair, une cheminée standard et un manteau de cheminée en carrelage.
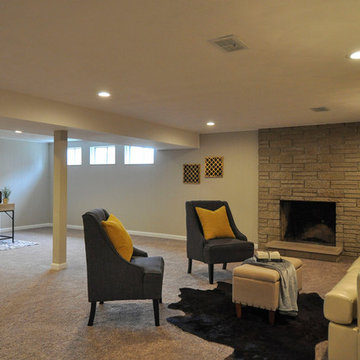
A large open area in the finished basement is divided into a couple of sections. A fireplace, similar to the Living Room, anchor the family room. An office is staged, but there's more than enough room for a pool table!
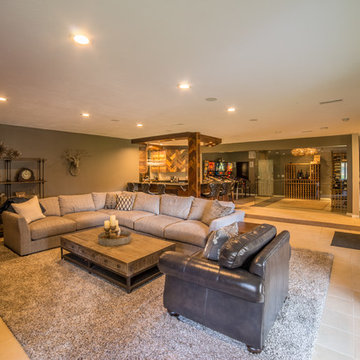
Réalisation d'un grand sous-sol vintage donnant sur l'extérieur avec un mur gris, un sol en carrelage de céramique et aucune cheminée.
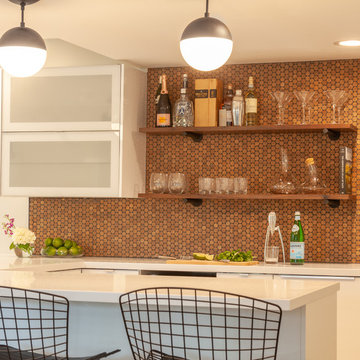
Inspiration pour un sous-sol vintage donnant sur l'extérieur et de taille moyenne avec un mur gris, sol en stratifié, une cheminée standard, un manteau de cheminée en brique et un sol gris.
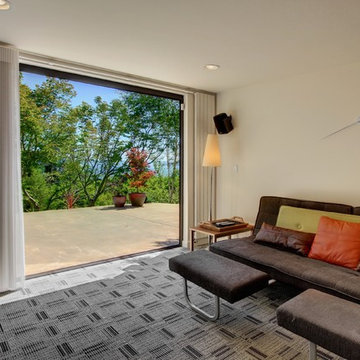
Basement entertainment area of this Normandy Park Mid Century Modern Home.
©Ohrt Real Estate Group | OhrtRealEstateGroup.com | P. 206.227.4500
Cette image montre un sous-sol vintage donnant sur l'extérieur avec un mur blanc.
Cette image montre un sous-sol vintage donnant sur l'extérieur avec un mur blanc.
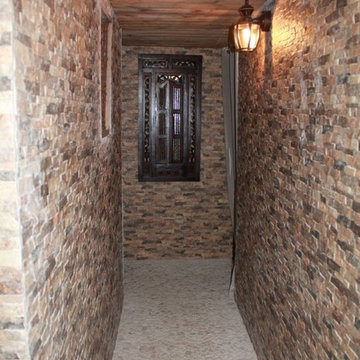
Happy Home Improvements
Idées déco pour un grand sous-sol rétro donnant sur l'extérieur avec un mur beige et un sol en travertin.
Idées déco pour un grand sous-sol rétro donnant sur l'extérieur avec un mur beige et un sol en travertin.
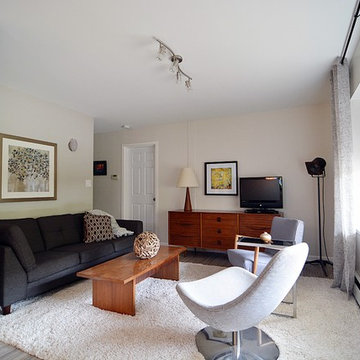
Jacqueline Brasso
Cette image montre un sous-sol vintage de taille moyenne et donnant sur l'extérieur avec un mur gris, parquet clair et aucune cheminée.
Cette image montre un sous-sol vintage de taille moyenne et donnant sur l'extérieur avec un mur gris, parquet clair et aucune cheminée.
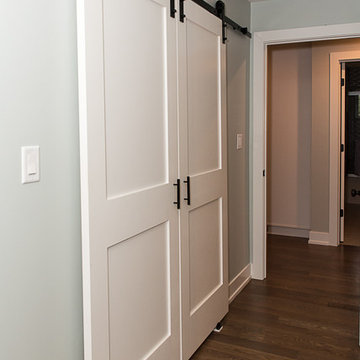
Cette photo montre un grand sous-sol rétro donnant sur l'extérieur avec un mur gris, un sol en vinyl, une cheminée d'angle, un manteau de cheminée en brique et un sol marron.
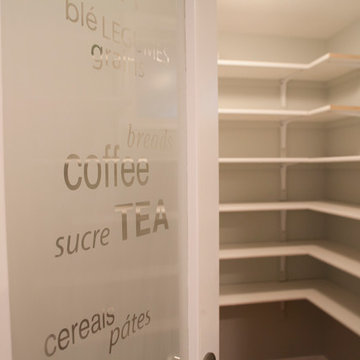
Kliethermes Homes & Remodleing Inc
Carrara custom built pantry door
Idées déco pour un grand sous-sol rétro donnant sur l'extérieur avec un mur vert et un sol en bois brun.
Idées déco pour un grand sous-sol rétro donnant sur l'extérieur avec un mur vert et un sol en bois brun.
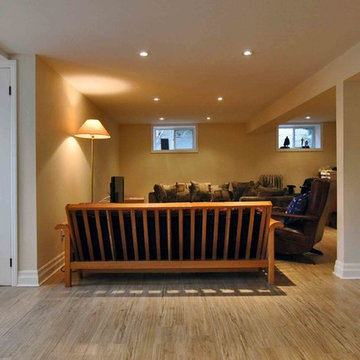
Idée de décoration pour un grand sous-sol vintage donnant sur l'extérieur avec un mur beige et parquet clair.
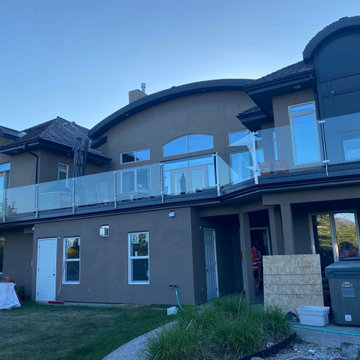
Our final stucco and beam blend made this addition look like a seamless original part of construction! This is the truest measure of an addition or renovation done right!
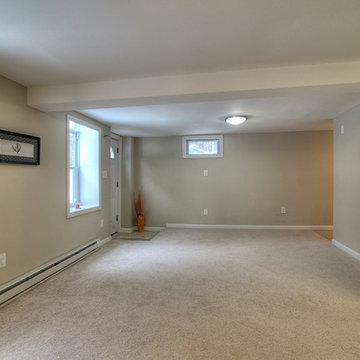
Idées déco pour un sous-sol rétro donnant sur l'extérieur et de taille moyenne avec un mur gris et moquette.
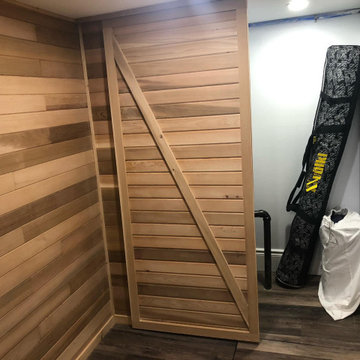
Exemple d'un sous-sol rétro donnant sur l'extérieur et de taille moyenne avec un mur blanc, un sol en vinyl, un sol marron et du lambris.
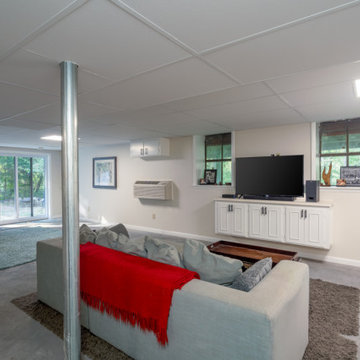
Finished basement space with repurposed cabinets in hang-out area.
Cette photo montre un sous-sol rétro donnant sur l'extérieur avec sol en béton ciré.
Cette photo montre un sous-sol rétro donnant sur l'extérieur avec sol en béton ciré.
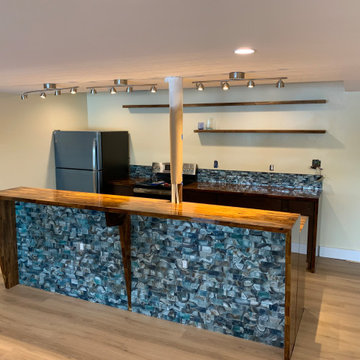
Custom Acacia wood countertops with a waterfall detail. Glass subway tile in midnight blue. Food safe Spar urethane coating applied.
Aménagement d'un grand sous-sol rétro donnant sur l'extérieur avec un bar de salon, un mur beige, un sol en vinyl et un sol marron.
Aménagement d'un grand sous-sol rétro donnant sur l'extérieur avec un bar de salon, un mur beige, un sol en vinyl et un sol marron.
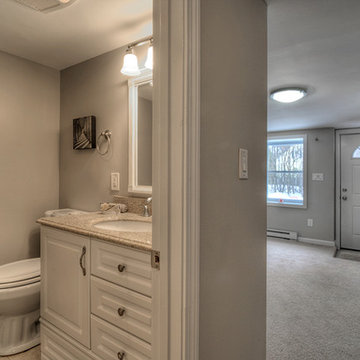
Exemple d'un sous-sol rétro donnant sur l'extérieur et de taille moyenne avec un mur gris et moquette.
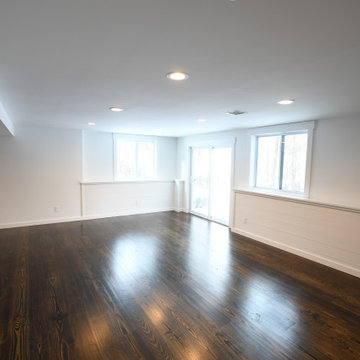
Idée de décoration pour un grand sous-sol vintage donnant sur l'extérieur avec un mur blanc, un sol en bois brun, aucune cheminée et un sol marron.
Idées déco de sous-sols rétro donnant sur l'extérieur
4