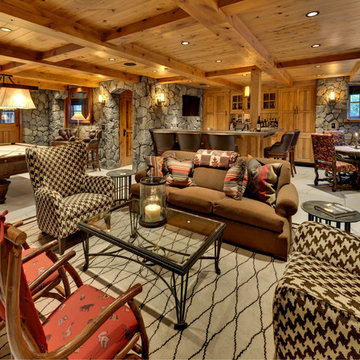Idées déco de sous-sols semi-enterrés avec un bar de salon
Trier par :
Budget
Trier par:Populaires du jour
21 - 40 sur 417 photos
1 sur 3
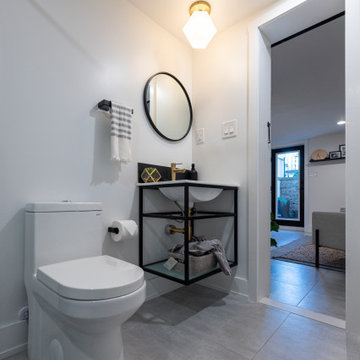
We converted this unfinished basement into a hip adult hangout for sipping wine, watching a movie and playing a few games.
Inspiration pour un grand sous-sol minimaliste semi-enterré avec un bar de salon, un mur blanc et un sol gris.
Inspiration pour un grand sous-sol minimaliste semi-enterré avec un bar de salon, un mur blanc et un sol gris.
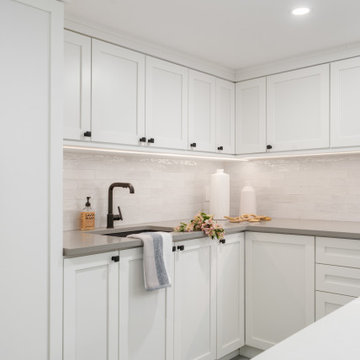
White, bright multi-purpose basement entertaining and craft area.
Réalisation d'un sous-sol tradition semi-enterré et de taille moyenne avec un bar de salon, un mur blanc, un sol en carrelage de céramique et un sol gris.
Réalisation d'un sous-sol tradition semi-enterré et de taille moyenne avec un bar de salon, un mur blanc, un sol en carrelage de céramique et un sol gris.
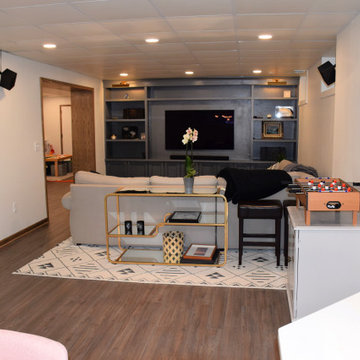
Cette photo montre un grand sous-sol chic semi-enterré avec un bar de salon, un mur blanc, un sol en vinyl, aucune cheminée et un sol marron.
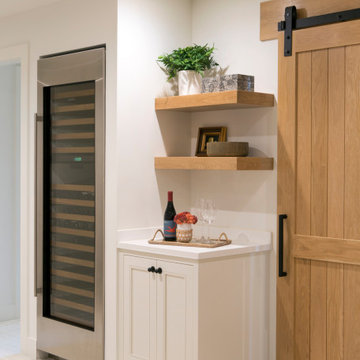
Built-in shelving next to the wine refrigerator offers space for glassware, snacks and other refreshments in the family room space.
Réalisation d'un grand sous-sol design semi-enterré avec un bar de salon, un mur blanc, moquette, un sol blanc et du lambris de bois.
Réalisation d'un grand sous-sol design semi-enterré avec un bar de salon, un mur blanc, moquette, un sol blanc et du lambris de bois.
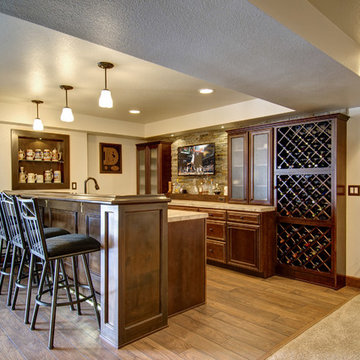
©Finished Basement Company
Inspiration pour un grand sous-sol traditionnel semi-enterré avec un mur beige, parquet clair, aucune cheminée, un sol beige et un bar de salon.
Inspiration pour un grand sous-sol traditionnel semi-enterré avec un mur beige, parquet clair, aucune cheminée, un sol beige et un bar de salon.
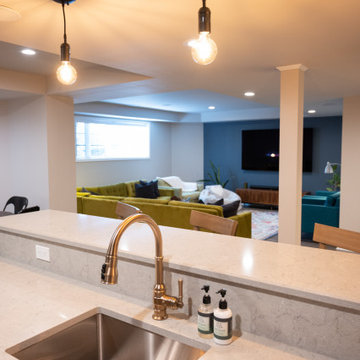
Exemple d'un grand sous-sol chic semi-enterré avec un bar de salon, un sol en vinyl, un sol marron et un plafond décaissé.
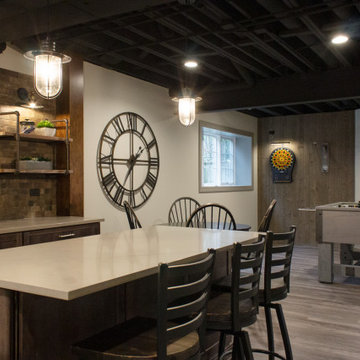
Full kitchen and island with seating. Design and build by Advance Design Studio, cabinets by Medallion Cabinetry.
Exemple d'un grand sous-sol industriel semi-enterré avec un bar de salon, un sol en vinyl, une cheminée d'angle, un manteau de cheminée en brique et un sol gris.
Exemple d'un grand sous-sol industriel semi-enterré avec un bar de salon, un sol en vinyl, une cheminée d'angle, un manteau de cheminée en brique et un sol gris.
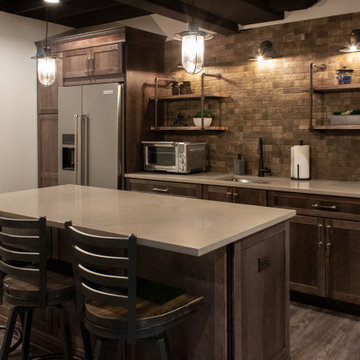
Full kitchen and island with seating. Design and build by Advance Design Studio, cabinets by Medallion Cabinetry.
Exemple d'un grand sous-sol industriel semi-enterré avec un sol en vinyl, une cheminée d'angle, un manteau de cheminée en brique, un bar de salon et un sol gris.
Exemple d'un grand sous-sol industriel semi-enterré avec un sol en vinyl, une cheminée d'angle, un manteau de cheminée en brique, un bar de salon et un sol gris.
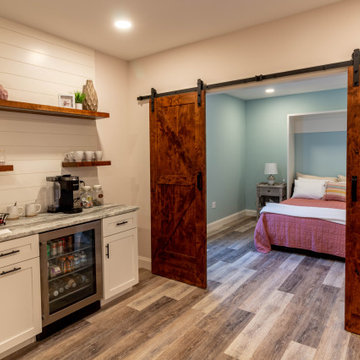
Aménagement d'un sous-sol campagne semi-enterré et de taille moyenne avec un bar de salon, un mur blanc, un sol en vinyl, un sol marron et du lambris de bois.
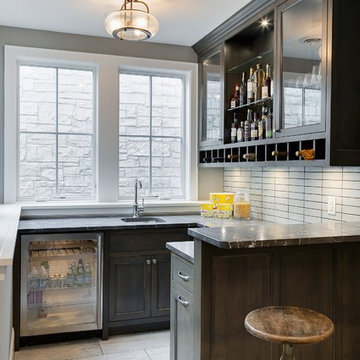
Idées déco pour un sous-sol classique semi-enterré et de taille moyenne avec un mur gris, moquette et un bar de salon.

This newer home had a basement with a blank slate. We started with one very fun bar stool and designed the room to fit. Extra style with the soffit really defines the space, glass front cabinetry to show off a collection, and add great lighting and some mirrors and you have the bling. Base cabinets are all about function with separate beverage and wine refrigerators, dishwasher, microwave and ice maker. Bling meets true functionality.
photos by Terry Farmer Photography
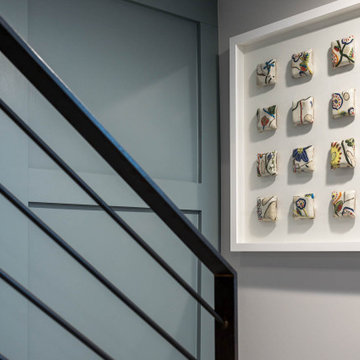
Réalisation d'un sous-sol tradition semi-enterré et de taille moyenne avec un bar de salon, un mur gris, moquette et un sol gris.

Inspiration pour un grand sous-sol minimaliste semi-enterré avec un bar de salon, un mur blanc, un sol en vinyl et un plafond décaissé.
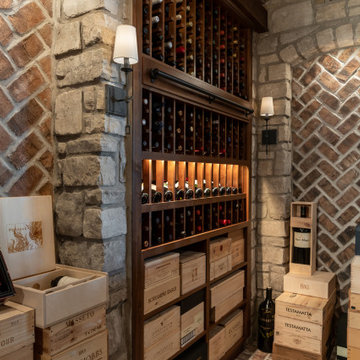
Exemple d'un grand sous-sol chic semi-enterré avec un bar de salon, un sol en bois brun, un sol marron et un mur en parement de brique.
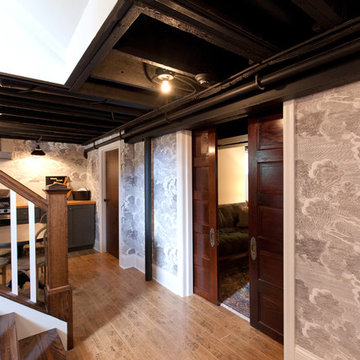
The exposed black ceilings add contrast to this basement space and really give it that modern farmhouse feel.
Meyer Design
Photos: Jody Kmetz
Cette photo montre un sous-sol nature semi-enterré et de taille moyenne avec un mur gris, parquet clair, un sol marron, un bar de salon, poutres apparentes et du papier peint.
Cette photo montre un sous-sol nature semi-enterré et de taille moyenne avec un mur gris, parquet clair, un sol marron, un bar de salon, poutres apparentes et du papier peint.
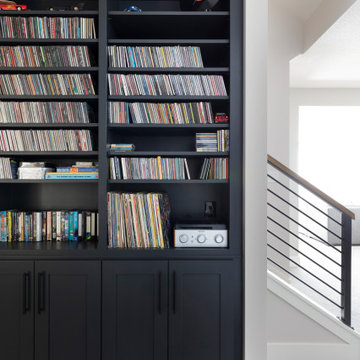
With an athletic court (disco ball included!), billiards game space, and a mini kitchen/bar overlooking the media lounge area -- this lower level is sure to be the coolest hangout spot on the block! The kids are set for sleepovers in this lower level–it provides ample space to run around, and extra bedrooms to crash after the fun!
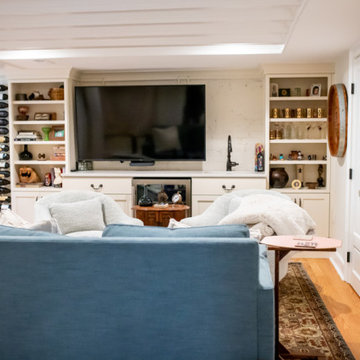
Idée de décoration pour un grand sous-sol champêtre semi-enterré avec un bar de salon, un mur beige, parquet clair et un sol orange.
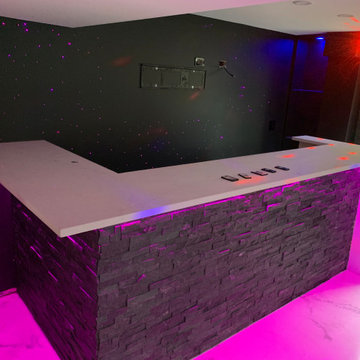
Cette image montre un sous-sol minimaliste semi-enterré et de taille moyenne avec un bar de salon, un mur noir, un sol en marbre, cheminée suspendue, un manteau de cheminée en pierre et un sol multicolore.
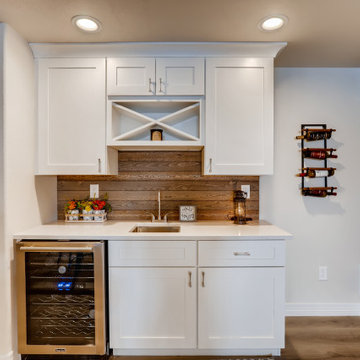
Large inclusive basement remodel with wet bar, eating nook, and bathroom
Aménagement d'un grand sous-sol classique semi-enterré avec un bar de salon, un mur blanc, sol en stratifié et un sol beige.
Aménagement d'un grand sous-sol classique semi-enterré avec un bar de salon, un mur blanc, sol en stratifié et un sol beige.
Idées déco de sous-sols semi-enterrés avec un bar de salon
2
