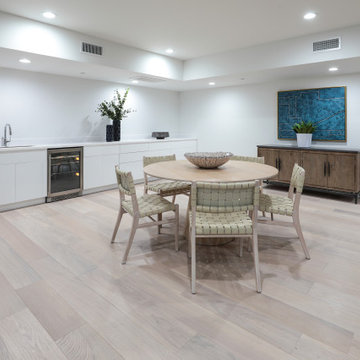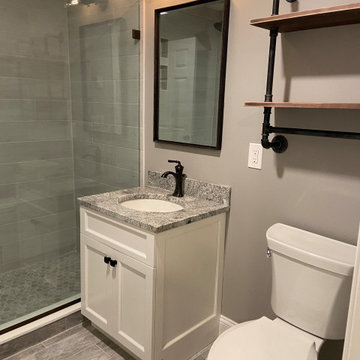Idées déco de sous-sols semi-enterrés avec un bar de salon
Trier par :
Budget
Trier par:Populaires du jour
161 - 180 sur 416 photos
1 sur 3
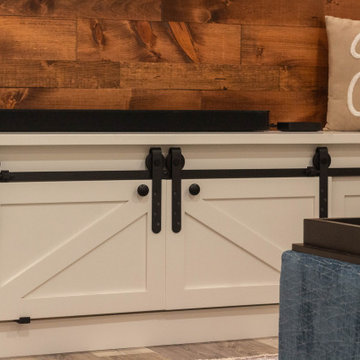
Inspiration pour un sous-sol rustique semi-enterré et de taille moyenne avec un bar de salon, un mur blanc, un sol en vinyl, un sol marron et du lambris de bois.
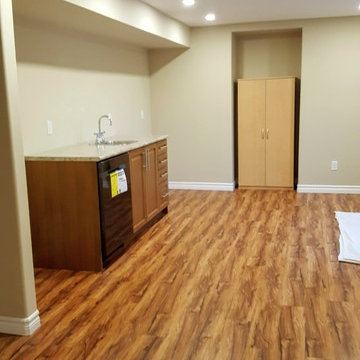
This renovated basement creates a cozy, yet polished and appealing space for our clients. This basement features a new bar area, family room, bedroom, and 3-piece bathroom and a gas fireplace with a wood mantel.
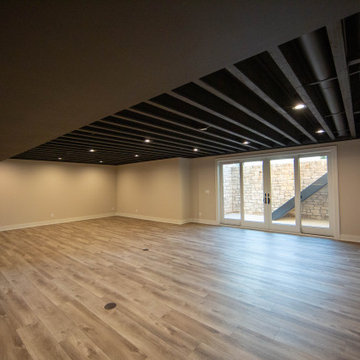
Down the steel and wood staircase to the lower level where a wet bar, fitness room and additional living space is located.
Inspiration pour un grand sous-sol minimaliste semi-enterré avec un bar de salon, un mur beige, sol en stratifié, un sol marron et un mur en parement de brique.
Inspiration pour un grand sous-sol minimaliste semi-enterré avec un bar de salon, un mur beige, sol en stratifié, un sol marron et un mur en parement de brique.
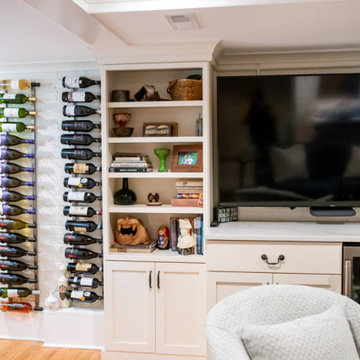
Aménagement d'un grand sous-sol campagne semi-enterré avec un bar de salon, un mur beige, parquet clair et un sol orange.
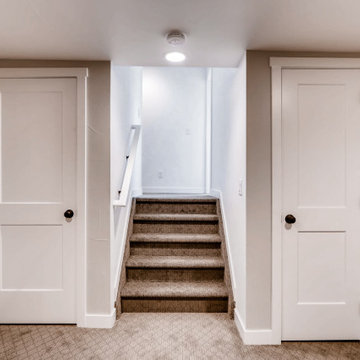
Basement staircase and closets.
Inspiration pour un sous-sol rustique semi-enterré et de taille moyenne avec un bar de salon, un mur gris, moquette, une cheminée standard, un manteau de cheminée en carrelage et un sol multicolore.
Inspiration pour un sous-sol rustique semi-enterré et de taille moyenne avec un bar de salon, un mur gris, moquette, une cheminée standard, un manteau de cheminée en carrelage et un sol multicolore.
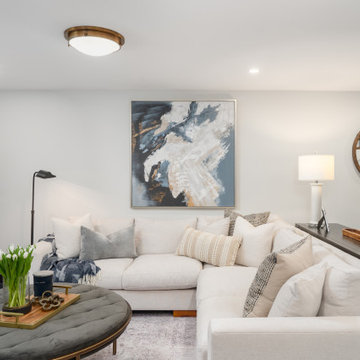
Cozy basement sectional sofa area for movies, reading, games, and entertaining.
Idée de décoration pour un sous-sol tradition semi-enterré et de taille moyenne avec un bar de salon, un mur blanc, un sol en carrelage de céramique et un sol gris.
Idée de décoration pour un sous-sol tradition semi-enterré et de taille moyenne avec un bar de salon, un mur blanc, un sol en carrelage de céramique et un sol gris.
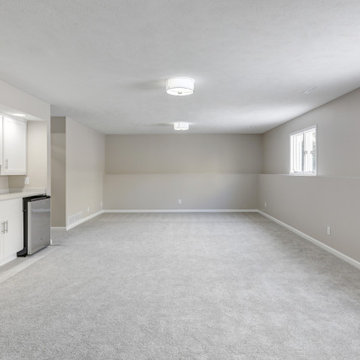
Aménagement d'un sous-sol classique semi-enterré avec un bar de salon, un mur gris et moquette.
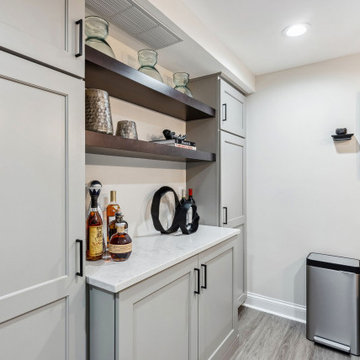
Comfortable living space for entertaining or watching television, with adjacent bar and bathroom.
Cette photo montre un grand sous-sol chic semi-enterré avec un bar de salon, un mur beige, un sol en vinyl et un sol gris.
Cette photo montre un grand sous-sol chic semi-enterré avec un bar de salon, un mur beige, un sol en vinyl et un sol gris.
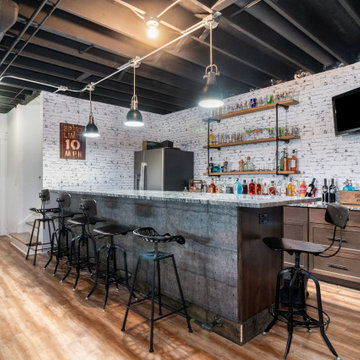
Exemple d'un sous-sol nature semi-enterré avec un bar de salon, un sol en vinyl, un sol marron et poutres apparentes.
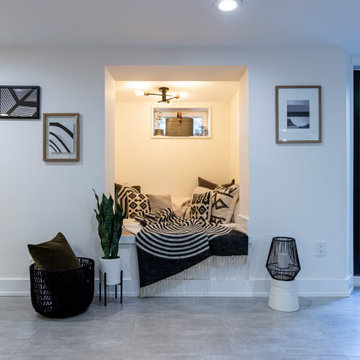
We converted this unfinished basement into a hip adult hangout for sipping wine, watching a movie and playing a few games.
Aménagement d'un grand sous-sol moderne semi-enterré avec un bar de salon, un mur blanc et un sol gris.
Aménagement d'un grand sous-sol moderne semi-enterré avec un bar de salon, un mur blanc et un sol gris.
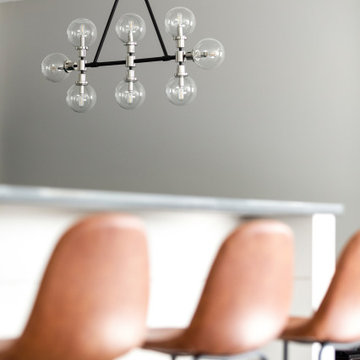
With an athletic court (disco ball included!), billiards game space, and a mini kitchen/bar overlooking the media lounge area -- this lower level is sure to be the coolest hangout spot on the block! The kids are set for sleepovers in this lower level–it provides ample space to run around, and extra bedrooms to crash after the fun!
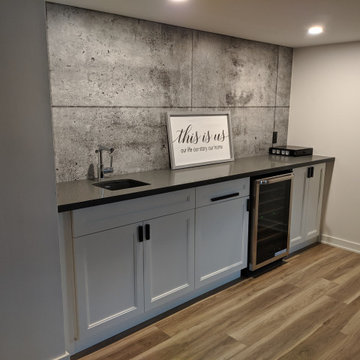
Exemple d'un sous-sol moderne semi-enterré avec un bar de salon, un mur blanc, sol en stratifié, une cheminée ribbon, un manteau de cheminée en métal et un sol marron.
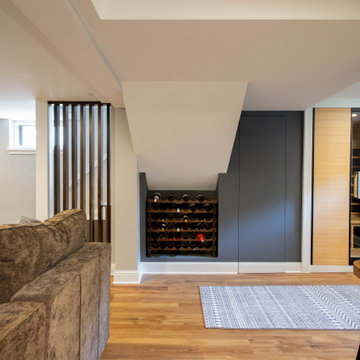
Aménagement d'un sous-sol classique semi-enterré et de taille moyenne avec un bar de salon, parquet clair, un sol marron, du lambris de bois et un mur gris.
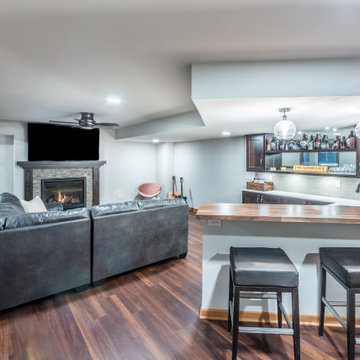
Because we were dealing with existing infrastructure, we were somewhat locked into where we placed elements. The bathroom was roughed in on one end of the space which means the bedroom needed to be nearby to provide proper privacy for a teenage girl. There was also an existing drain stack where we needed to locate the bar rather than undertaking expensive plumbing work to put the bar elsewhere

Beautiful renovated ranch with 3 bedrooms, 2 bathrooms and finished basement with bar and family room in Stamford CT staged by BA Staging & Interiors.
Open floor plan living and dining room features a wall of windows and stunning view into property and backyard pool.
The staging was was designed to match the charm of the home with the contemporary updates.
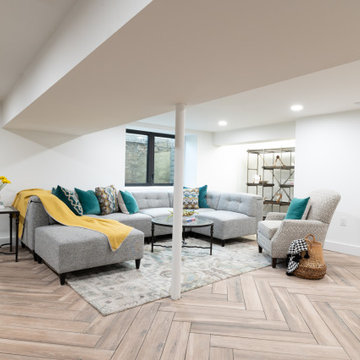
Cette image montre un sous-sol semi-enterré avec un mur blanc, un sol en bois brun, aucune cheminée, un sol marron et un bar de salon.
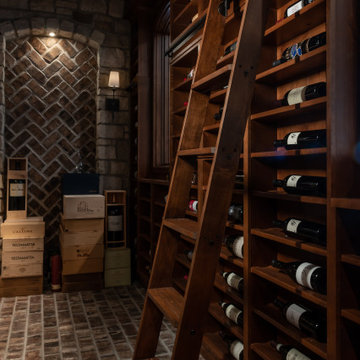
Idée de décoration pour un grand sous-sol tradition semi-enterré avec un bar de salon, un sol en bois brun, un sol marron et un mur en parement de brique.
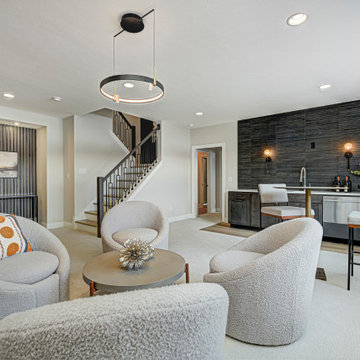
This Westfield modern farmhouse blends rustic warmth with contemporary flair. Our design features reclaimed wood accents, clean lines, and neutral palettes, offering a perfect balance of tradition and sophistication.
An elegant staircase leads to a basement oasis. Complete with a bar, home theater, and comfortable seating, it's perfect for gatherings with friends and family.
Project completed by Wendy Langston's Everything Home interior design firm, which serves Carmel, Zionsville, Fishers, Westfield, Noblesville, and Indianapolis.
For more about Everything Home, see here: https://everythinghomedesigns.com/
To learn more about this project, see here: https://everythinghomedesigns.com/portfolio/westfield-modern-farmhouse-design/
Idées déco de sous-sols semi-enterrés avec un bar de salon
9
