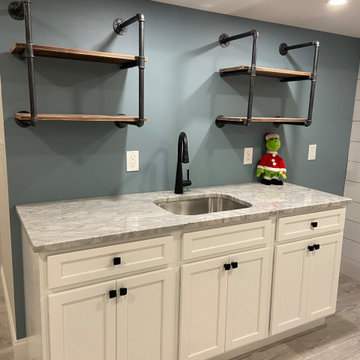Idées déco de sous-sols semi-enterrés avec un bar de salon
Trier par :
Budget
Trier par:Populaires du jour
81 - 100 sur 416 photos
1 sur 3
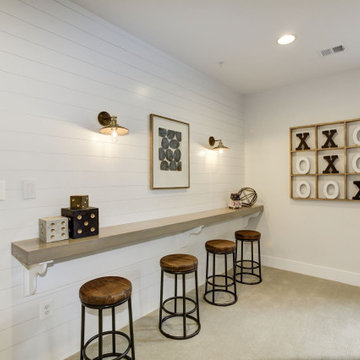
Idées déco pour un grand sous-sol classique semi-enterré avec un bar de salon, un mur blanc, moquette, un sol beige, aucune cheminée et du lambris de bois.
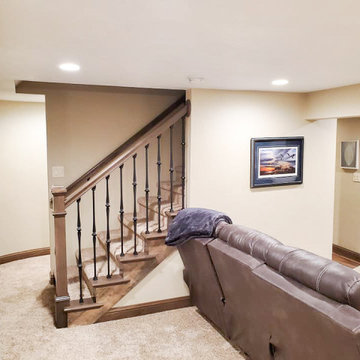
This basement remodel made the area more efficient and useful to the family. It has a full bar area, guest rooms, a bathroom, laundry, and entrance to outside.
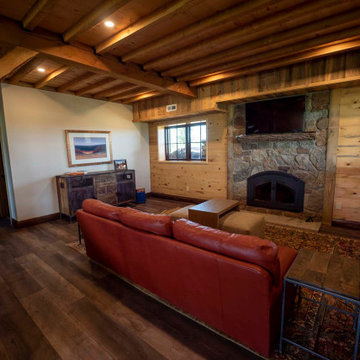
Finished basement with mini bar and dining area in timber frame home
Cette image montre un sous-sol chalet en bois semi-enterré et de taille moyenne avec un bar de salon, un mur beige, parquet foncé, un sol marron et poutres apparentes.
Cette image montre un sous-sol chalet en bois semi-enterré et de taille moyenne avec un bar de salon, un mur beige, parquet foncé, un sol marron et poutres apparentes.
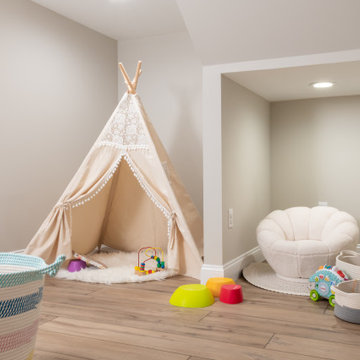
Idée de décoration pour un grand sous-sol tradition semi-enterré avec un bar de salon, un mur gris, un sol en vinyl et un sol marron.
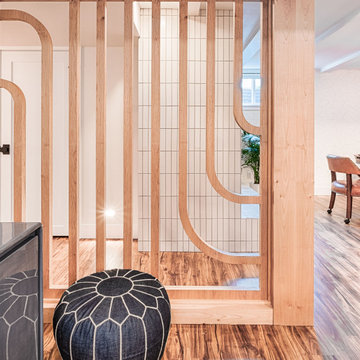
Idée de décoration pour un sous-sol tradition semi-enterré et de taille moyenne avec un bar de salon, sol en stratifié, un manteau de cheminée en carrelage, un sol marron et un plafond à caissons.
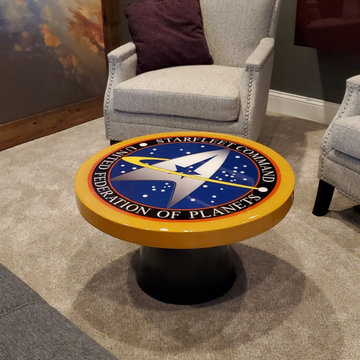
Our DIY basement project. Star Trek Theme
Idées déco pour un sous-sol moderne semi-enterré et de taille moyenne avec un bar de salon, un mur gris, moquette, cheminée suspendue, un manteau de cheminée en plâtre et un sol beige.
Idées déco pour un sous-sol moderne semi-enterré et de taille moyenne avec un bar de salon, un mur gris, moquette, cheminée suspendue, un manteau de cheminée en plâtre et un sol beige.
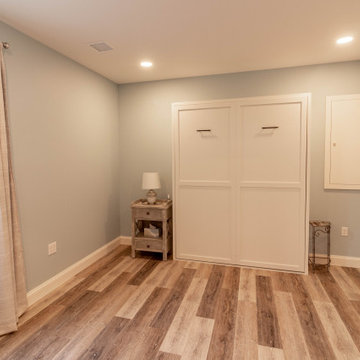
Cette image montre un sous-sol rustique semi-enterré et de taille moyenne avec un bar de salon, un mur blanc, un sol en vinyl, un sol marron et du lambris de bois.
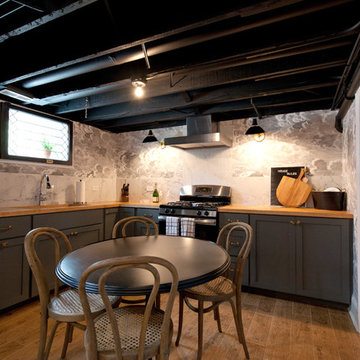
Beautifully renovated basement kitchen with exposed black ceilings, butcher block counters, and grey cabinets.
Meyer Design
Photos: Jody Kmetz
Réalisation d'un sous-sol champêtre semi-enterré et de taille moyenne avec un mur gris, parquet clair, un sol marron, un bar de salon, poutres apparentes et du papier peint.
Réalisation d'un sous-sol champêtre semi-enterré et de taille moyenne avec un mur gris, parquet clair, un sol marron, un bar de salon, poutres apparentes et du papier peint.
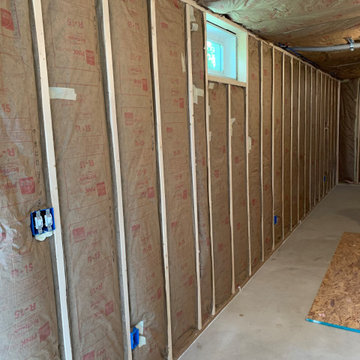
The photo depicts a basement space in the process of being framed, showcasing the foundational work that is taking place. The framing provides the structure for the basement, determining its layout, size, and overall design. The photo shows an intricate network of support beams, studs, and joists, all carefully positioned to create a solid and sturdy foundation. The framing work appears to be well-executed, with straight lines, level surfaces, and proper alignment. The use of high-quality materials, combined with skilled craftsmanship, is evident, creating a dependable and long-lasting foundation for the basement. The framing serves as the starting point for transforming a blank and unassuming basement into a comfortable and functional living space, offering endless possibilities for customization and design.
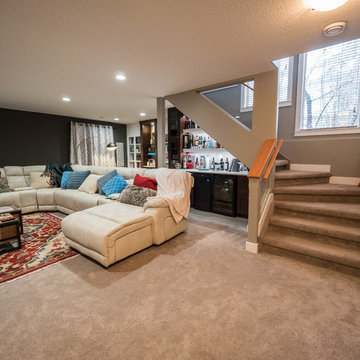
Sherwin Williams Urban Bronze
Shaw Golden Texture Warm Oatmeal Carpet
Idées déco pour un sous-sol classique semi-enterré et de taille moyenne avec un mur noir, moquette, un sol marron et un bar de salon.
Idées déco pour un sous-sol classique semi-enterré et de taille moyenne avec un mur noir, moquette, un sol marron et un bar de salon.

Rustic Basement renovation to include a large kitchenette, knotty alder doors, and corrugated metal wainscoting. Stone fireplace surround.
Idées déco pour un grand sous-sol montagne semi-enterré avec un bar de salon, un mur beige, un sol en vinyl, un poêle à bois, un manteau de cheminée en pierre, un sol marron et boiseries.
Idées déco pour un grand sous-sol montagne semi-enterré avec un bar de salon, un mur beige, un sol en vinyl, un poêle à bois, un manteau de cheminée en pierre, un sol marron et boiseries.
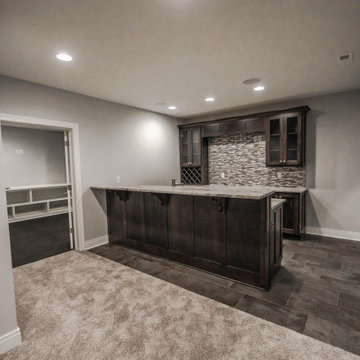
The focal point of this home's lower level is the wet bar, perfect for entertaining while watching the big game!
Cette photo montre un grand sous-sol chic semi-enterré avec un bar de salon, un mur gris, moquette et un sol marron.
Cette photo montre un grand sous-sol chic semi-enterré avec un bar de salon, un mur gris, moquette et un sol marron.
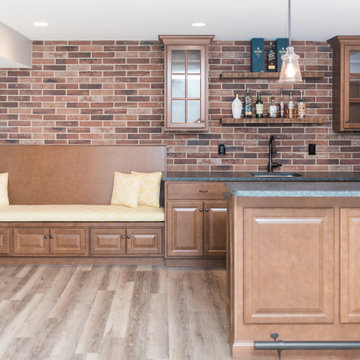
Réalisation d'un grand sous-sol tradition semi-enterré avec un bar de salon, un mur gris, un sol en vinyl et un sol beige.
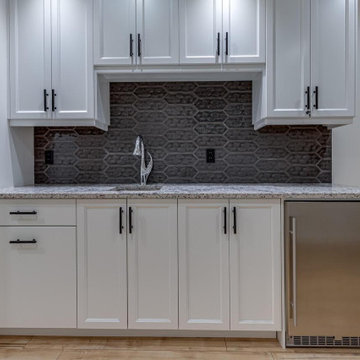
Exemple d'un petit sous-sol nature semi-enterré avec un mur blanc, parquet clair, un sol beige, du lambris et un bar de salon.
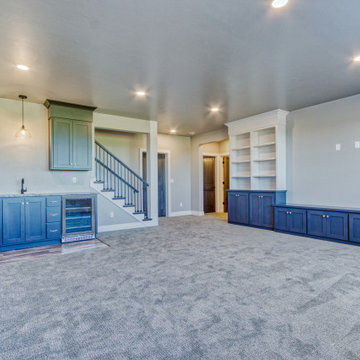
Exemple d'un sous-sol chic semi-enterré et de taille moyenne avec un bar de salon, un mur gris et moquette.
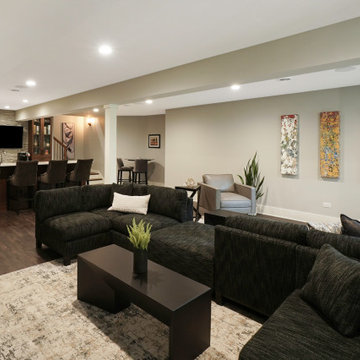
Basement entertainment space with wet bar, LVT tile and flexible furniture
Cette photo montre un sous-sol tendance semi-enterré avec un bar de salon, un mur beige, un sol en vinyl et un sol marron.
Cette photo montre un sous-sol tendance semi-enterré avec un bar de salon, un mur beige, un sol en vinyl et un sol marron.
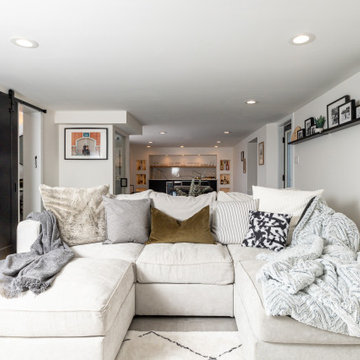
We converted this unfinished basement into a hip adult hangout for sipping wine, watching a movie and playing a few games.
Aménagement d'un grand sous-sol moderne semi-enterré avec un bar de salon, un mur blanc et un sol gris.
Aménagement d'un grand sous-sol moderne semi-enterré avec un bar de salon, un mur blanc et un sol gris.
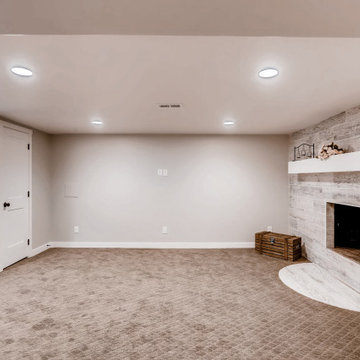
Gorgeous seating area with designer carpeting.
Cette photo montre un sous-sol nature semi-enterré et de taille moyenne avec un bar de salon, un mur gris, moquette, une cheminée standard, un manteau de cheminée en carrelage et un sol multicolore.
Cette photo montre un sous-sol nature semi-enterré et de taille moyenne avec un bar de salon, un mur gris, moquette, une cheminée standard, un manteau de cheminée en carrelage et un sol multicolore.
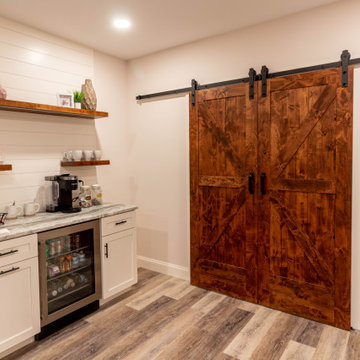
Réalisation d'un sous-sol champêtre semi-enterré et de taille moyenne avec un bar de salon, un mur blanc, un sol en vinyl, un sol marron et du lambris de bois.
Idées déco de sous-sols semi-enterrés avec un bar de salon
5
