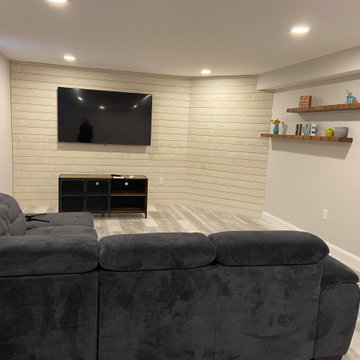Idées déco de sous-sols semi-enterrés avec un bar de salon
Trier par :
Budget
Trier par:Populaires du jour
201 - 220 sur 417 photos
1 sur 3
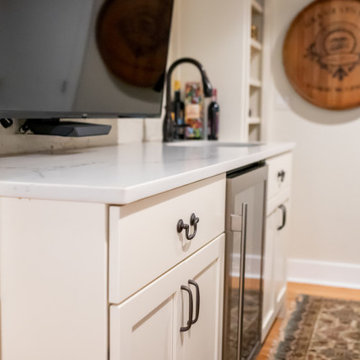
Inspiration pour un grand sous-sol rustique semi-enterré avec un bar de salon, un mur beige, parquet clair et un sol orange.
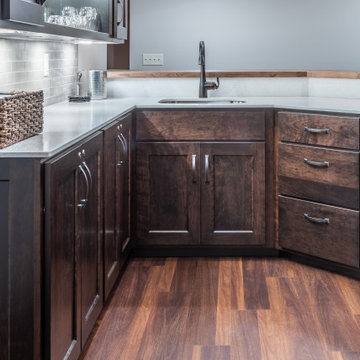
Steve has his bar to entertain his friends, and the whole family has a warm, spacious family room to enjoy game night, movies, or the big game!
Inspiration pour un sous-sol traditionnel semi-enterré et de taille moyenne avec un bar de salon, un mur gris, un sol en vinyl, une cheminée standard, un manteau de cheminée en pierre de parement et un sol marron.
Inspiration pour un sous-sol traditionnel semi-enterré et de taille moyenne avec un bar de salon, un mur gris, un sol en vinyl, une cheminée standard, un manteau de cheminée en pierre de parement et un sol marron.
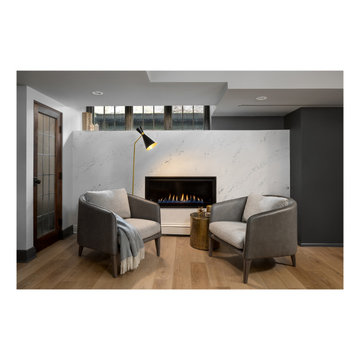
Réalisation d'un sous-sol tradition semi-enterré et de taille moyenne avec un bar de salon, un mur gris, un sol en vinyl, une cheminée ribbon, un manteau de cheminée en plâtre et un sol marron.
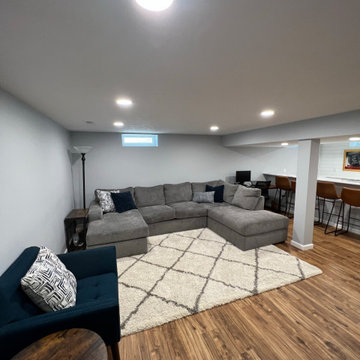
Idées déco pour un sous-sol moderne semi-enterré et de taille moyenne avec un bar de salon, un mur multicolore, un sol en vinyl et un sol multicolore.
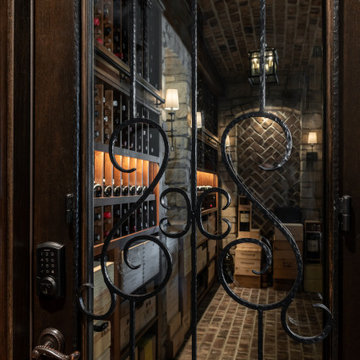
Idée de décoration pour un grand sous-sol tradition semi-enterré avec un bar de salon, un sol en bois brun, un sol marron et un mur en parement de brique.
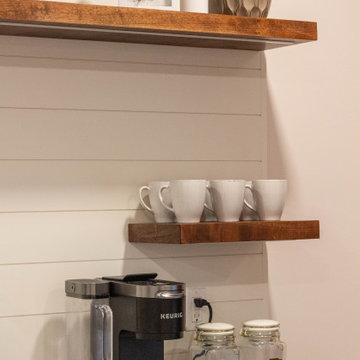
Cette image montre un sous-sol rustique semi-enterré et de taille moyenne avec un bar de salon, un mur blanc, un sol en vinyl, un sol marron et du lambris de bois.
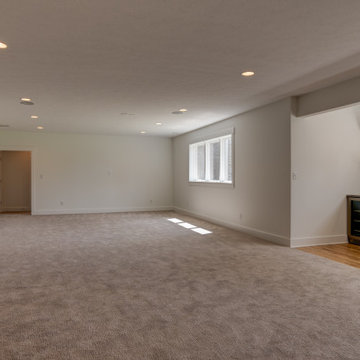
Cette image montre un grand sous-sol rustique semi-enterré avec un bar de salon, un mur blanc, moquette, aucune cheminée et un sol gris.
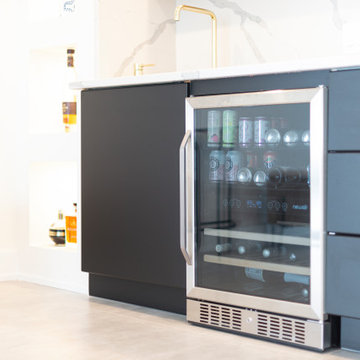
We converted this unfinished basement into a hip adult hangout for sipping wine, watching a movie and playing a few games.
Idées déco pour un grand sous-sol moderne semi-enterré avec un bar de salon, un mur blanc, une cheminée ribbon, un manteau de cheminée en métal et un sol gris.
Idées déco pour un grand sous-sol moderne semi-enterré avec un bar de salon, un mur blanc, une cheminée ribbon, un manteau de cheminée en métal et un sol gris.
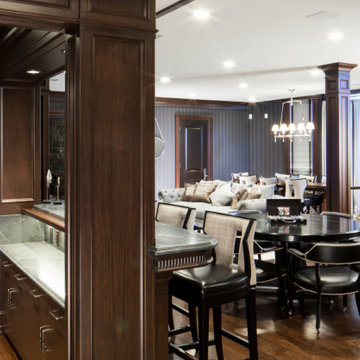
Dark mahogany home interior Basking Ridge, NJ
Following a transitional design, the interior is stained in a darker mahogany, and accented with beautiful crown moldings. Complimented well by the lighter tones of the fabrics and furniture, the variety of tones and materials help in creating a more unique overall design.
For more projects visit our website wlkitchenandhome.com
.
.
.
.
#basementdesign #basementremodel #basementbar #basementdecor #mancave #mancaveideas #mancavedecor #mancaves #luxurybasement #luxuryfurniture #luxuryinteriors #furnituredesign #furnituremaker #billiards #billiardroom #billiardroomdesign #custommillwork #customdesigns #dramhouse #tvunit #hometheater #njwoodworker #theaterroom #gameroom #playspace #homebar #stunningdesign #njfurniturek #entertainmentroom #PoolTable
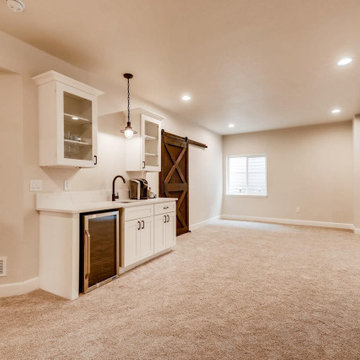
Large open space basement with a home theater area and wet bar.
Aménagement d'un sous-sol campagne semi-enterré et de taille moyenne avec un bar de salon, un mur beige, moquette et un sol beige.
Aménagement d'un sous-sol campagne semi-enterré et de taille moyenne avec un bar de salon, un mur beige, moquette et un sol beige.
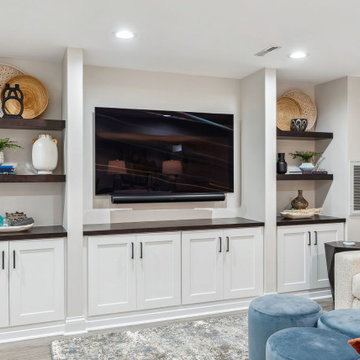
Comfortable living space for entertaining or watching television, with adjacent bar and bathroom.
Cette photo montre un grand sous-sol chic semi-enterré avec un bar de salon, un mur beige, un sol en vinyl et un sol gris.
Cette photo montre un grand sous-sol chic semi-enterré avec un bar de salon, un mur beige, un sol en vinyl et un sol gris.
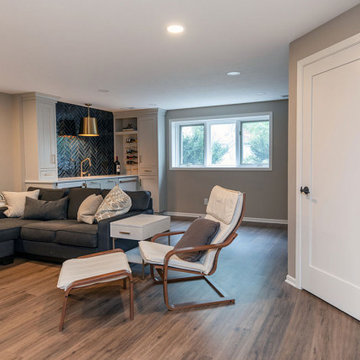
In the family room, Sweeney Design Remodel designed distinct zones for movie watching and sporting events. The wet bar received a facelift with new finishes and cabinetry, including a Look blu 2” x 9” glossy tile backsplash in a herringbone pattern and a Trends Harbor Quartz countertop.
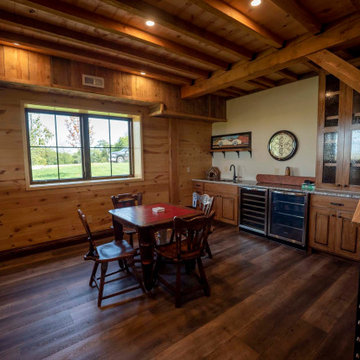
Finished basement with mini bar and dining area in timber frame home
Inspiration pour un sous-sol chalet en bois semi-enterré et de taille moyenne avec un bar de salon, un mur beige, parquet foncé, un sol marron et poutres apparentes.
Inspiration pour un sous-sol chalet en bois semi-enterré et de taille moyenne avec un bar de salon, un mur beige, parquet foncé, un sol marron et poutres apparentes.
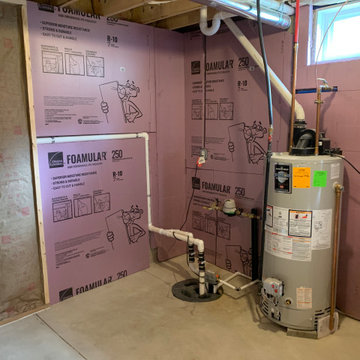
The photo depicts a newly installed water heater in a basement space, showcasing a critical component of any home's plumbing system. The water heater in the photo appears to be a modern and efficient model, with a sleek and compact design that fits neatly into the basement space. The installation is professional, with proper ventilation, secure connections, and a level platform to support the unit. The water heater is a key component of the home's plumbing system, ensuring that hot water is readily available whenever it is needed. The installation of a new water heater in the basement is a significant investment, improving the overall functionality and comfort of the home, and providing peace of mind for many years to come.
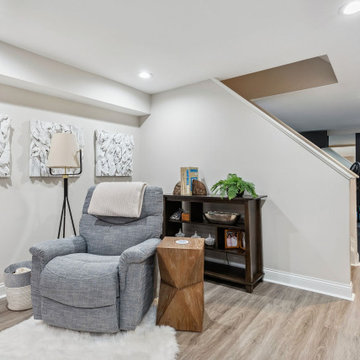
Comfortable living space for entertaining or watching television, with adjacent bar and bathroom.
Inspiration pour un grand sous-sol traditionnel semi-enterré avec un bar de salon, un mur beige, un sol en vinyl et un sol gris.
Inspiration pour un grand sous-sol traditionnel semi-enterré avec un bar de salon, un mur beige, un sol en vinyl et un sol gris.
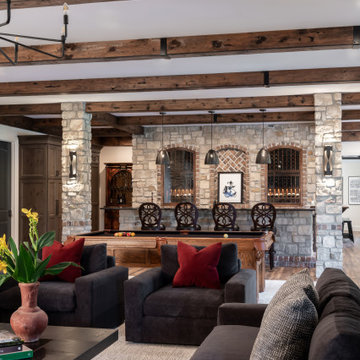
Réalisation d'un grand sous-sol tradition semi-enterré avec un bar de salon, un sol en bois brun, un sol marron, poutres apparentes et un mur en parement de brique.
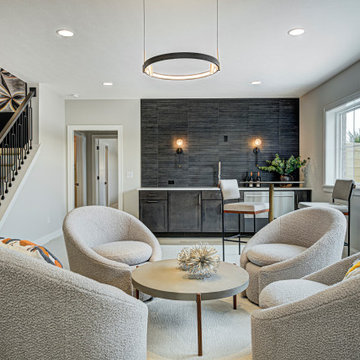
This Westfield modern farmhouse blends rustic warmth with contemporary flair. Our design features reclaimed wood accents, clean lines, and neutral palettes, offering a perfect balance of tradition and sophistication.
An elegant staircase leads to a basement oasis. Complete with a bar, home theater, and comfortable seating, it's perfect for gatherings with friends and family.
Project completed by Wendy Langston's Everything Home interior design firm, which serves Carmel, Zionsville, Fishers, Westfield, Noblesville, and Indianapolis.
For more about Everything Home, see here: https://everythinghomedesigns.com/
To learn more about this project, see here: https://everythinghomedesigns.com/portfolio/westfield-modern-farmhouse-design/
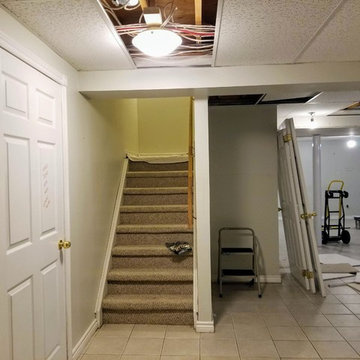
This renovation shows a complete transformation of the layout and performance of the basement. The floors throughout the basement were re-finished with a luxury vinyl plank flooring. The pre-existing laundry room was eliminated and the space was altered to include a walk-up bar, featuring a black laminate countertop and floating shelves. The 3-piece bathroom was fully gutted and upgraded with new fixtures. Carpenters added a book shelf niche and all windows were upgraded. Pot lights and ceiling tiles were replaced along with carpet runners and a fresh paint job.
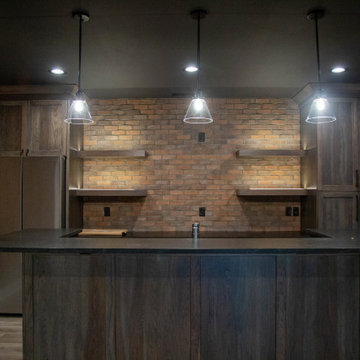
Down the steel and wood staircase to the lower level where a wet bar, fitness room and additional living space is located.
Cette image montre un grand sous-sol minimaliste semi-enterré avec un bar de salon, un mur beige, sol en stratifié, un sol marron et un mur en parement de brique.
Cette image montre un grand sous-sol minimaliste semi-enterré avec un bar de salon, un mur beige, sol en stratifié, un sol marron et un mur en parement de brique.
Idées déco de sous-sols semi-enterrés avec un bar de salon
11
