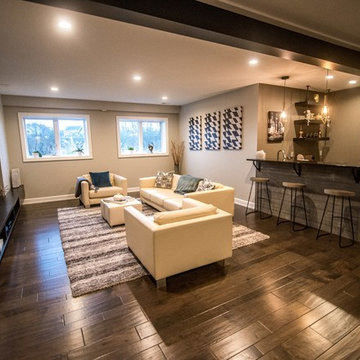Idées déco de sous-sols semi-enterrés avec un mur gris
Trier par :
Budget
Trier par:Populaires du jour
21 - 40 sur 2 444 photos
1 sur 3

The homeowners were ready to renovate this basement to add more living space for the entire family. Before, the basement was used as a playroom, guest room and dark laundry room! In order to give the illusion of higher ceilings, the acoustical ceiling tiles were removed and everything was painted white. The renovated space is now used not only as extra living space, but also a room to entertain in.
Photo Credit: Natan Shar of BHAMTOURS
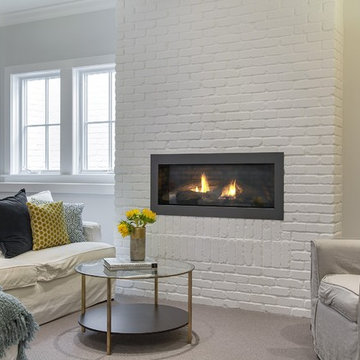
SpaceCrafting Real Estate Photography
Exemple d'un sous-sol chic de taille moyenne et semi-enterré avec un mur gris, moquette, une cheminée ribbon et un manteau de cheminée en brique.
Exemple d'un sous-sol chic de taille moyenne et semi-enterré avec un mur gris, moquette, une cheminée ribbon et un manteau de cheminée en brique.
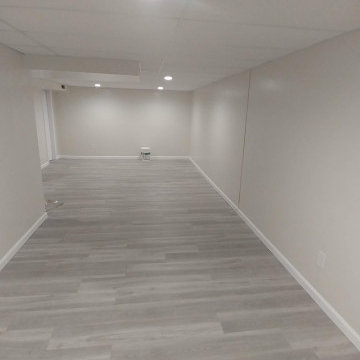
Small baseemnt remodel and update. Updates include; new flooring, drop ceiling, can lights, drywall, doors, and trim.
Idées déco pour un sous-sol moderne semi-enterré et de taille moyenne avec un mur gris, un sol en vinyl et un sol gris.
Idées déco pour un sous-sol moderne semi-enterré et de taille moyenne avec un mur gris, un sol en vinyl et un sol gris.
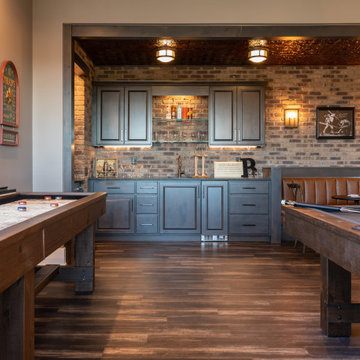
We went for a speakeasy feel in this basement rec room space. Oversized sectional, industrial pool and shuffleboard tables, bar area with exposed brick and a built-in leather banquette for seating.
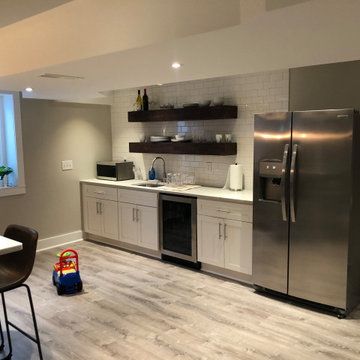
Due to the limited space and the budget, we chose to install a wall bar versus a two-level bar front. The wall bar included white cabinetry below a white/grey quartz counter top, open wood shelving, a drop-in sink, beverage cooler, and full fridge. For an excellent entertaining area along with a great view to the large projection screen, a half wall bar height top was installed with bar stool seating for four and custom lighting.
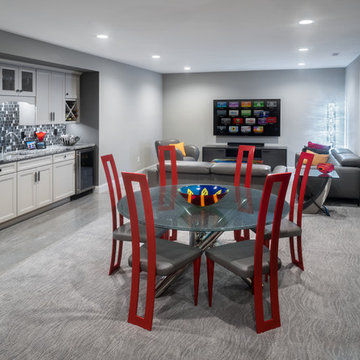
These chairs provide a bright pop of color in an otherwise grey-based room. This, once again, allows the art to shine.
Cabinetry: Diamond Vibe
Counters: Granite
Backsplash: CEGI, Enchanting Impressions
Flooring: Tile- Daltile, Ambassador
Carpet- Dixie, Kamen
Table and Chairs: Johnston Casuals
Sofas: Natuzzi
Cocktail Table: Custom Design by Sharon Aach
Centerpiece Bowl: Gerry Auger
Photos by 618 Creative.

Anastasia Alkema Photography
Aménagement d'un très grand sous-sol moderne semi-enterré avec parquet foncé, un sol marron, un mur gris, une cheminée ribbon et un manteau de cheminée en bois.
Aménagement d'un très grand sous-sol moderne semi-enterré avec parquet foncé, un sol marron, un mur gris, une cheminée ribbon et un manteau de cheminée en bois.

Cynthia Lynn
Idée de décoration pour un grand sous-sol tradition semi-enterré avec un mur gris, parquet foncé, aucune cheminée et un sol marron.
Idée de décoration pour un grand sous-sol tradition semi-enterré avec un mur gris, parquet foncé, aucune cheminée et un sol marron.
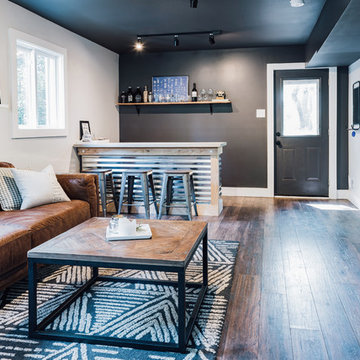
Réalisation d'un sous-sol design semi-enterré et de taille moyenne avec un mur gris, sol en stratifié et un sol marron.
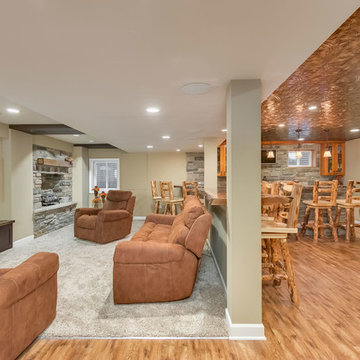
©Finished Basement Company
Cette image montre un grand sous-sol chalet semi-enterré avec un mur gris, un sol en bois brun, une cheminée standard, un manteau de cheminée en pierre et un sol beige.
Cette image montre un grand sous-sol chalet semi-enterré avec un mur gris, un sol en bois brun, une cheminée standard, un manteau de cheminée en pierre et un sol beige.

Basement design and build out by Ed Saloga Design Build. Landmark Photography
Aménagement d'un sous-sol industriel semi-enterré et de taille moyenne avec un mur gris, une cheminée standard, un manteau de cheminée en pierre, un sol en carrelage de porcelaine et un sol marron.
Aménagement d'un sous-sol industriel semi-enterré et de taille moyenne avec un mur gris, une cheminée standard, un manteau de cheminée en pierre, un sol en carrelage de porcelaine et un sol marron.

This formerly unfinished basement in Montclair, NJ, has plenty of new space - a powder room, entertainment room, large bar, large laundry room and a billiard room. The client sourced a rustic bar-top with a mix of eclectic pieces to complete the interior design. MGR Construction Inc.; In House Photography.
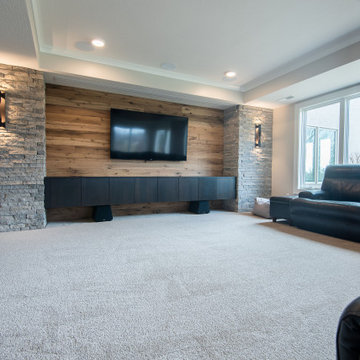
Réalisation d'un grand sous-sol tradition semi-enterré avec un mur gris, moquette et un sol gris.
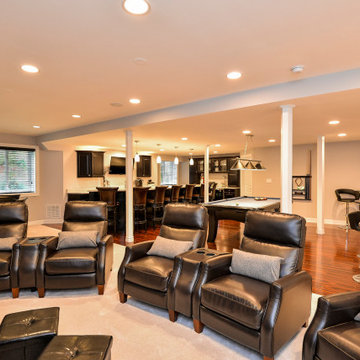
Exemple d'un grand sous-sol tendance semi-enterré avec un mur gris, un sol en vinyl, aucune cheminée et un sol rouge.
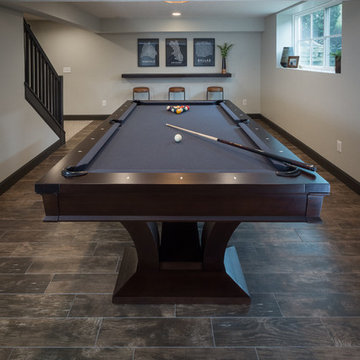
Designed by Monica Lewis MCR, UDCP, CMKBD. Project Manager Dave West CR. Photography by Todd Yarrington.
Cette image montre un sous-sol traditionnel semi-enterré et de taille moyenne avec un mur gris, un sol en carrelage de porcelaine et un sol marron.
Cette image montre un sous-sol traditionnel semi-enterré et de taille moyenne avec un mur gris, un sol en carrelage de porcelaine et un sol marron.

Inspiration pour un grand sous-sol design semi-enterré avec un mur gris, moquette, aucune cheminée et un sol gris.

Area under the stairs is cut out to make way for a craft and homework station.
Idée de décoration pour un sous-sol tradition semi-enterré et de taille moyenne avec un mur gris, un sol en vinyl, une cheminée standard, un manteau de cheminée en carrelage et un sol marron.
Idée de décoration pour un sous-sol tradition semi-enterré et de taille moyenne avec un mur gris, un sol en vinyl, une cheminée standard, un manteau de cheminée en carrelage et un sol marron.
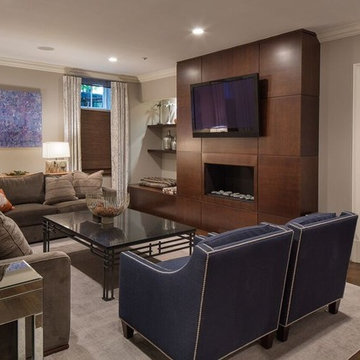
Aménagement d'un grand sous-sol classique semi-enterré avec un mur gris, parquet foncé et un sol marron.

The design incorporates a two-sided open bookcase to separate the main living space from the back hall. The two-sided bookcase offers a filtered view to and from the back hall, allowing the space to feel open while supplying some privacy for the service areas. A stand-alone entertainment center acts as a room divider, with a TV wall on one side and a gallery wall on the opposite side. In addition, the ceiling height over the main space was made to feel taller by exposing the floor joists above.
Photo Credit: David Meaux Photography
Idées déco de sous-sols semi-enterrés avec un mur gris
2
