Idées déco de sous-sols semi-enterrés avec un sol beige
Trier par :
Budget
Trier par:Populaires du jour
101 - 120 sur 1 405 photos
1 sur 3

Réalisation d'un très grand sous-sol minimaliste semi-enterré avec salle de cinéma, un mur blanc, parquet clair, un sol beige, un plafond décaissé et du papier peint.
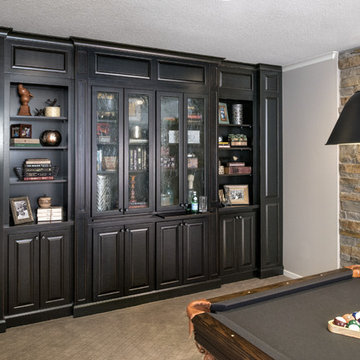
Aménagement d'un grand sous-sol classique semi-enterré avec un mur gris, moquette, une cheminée standard, un manteau de cheminée en pierre et un sol beige.
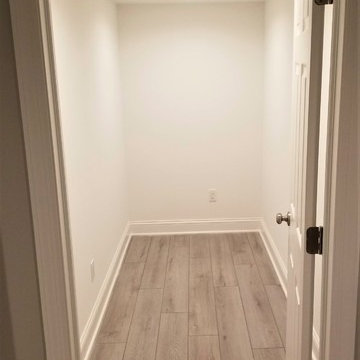
A new 5' x 10' closet adds a lot of storage space in this basement conversion.
Cette photo montre un grand sous-sol tendance semi-enterré avec un mur beige, un sol en vinyl et un sol beige.
Cette photo montre un grand sous-sol tendance semi-enterré avec un mur beige, un sol en vinyl et un sol beige.
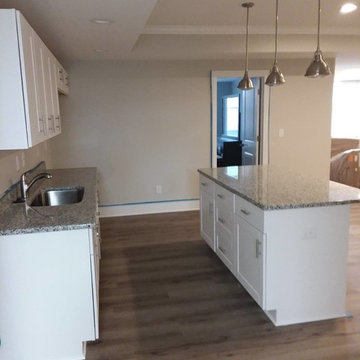
New Albany basement, stone wall in living room, laminate floors through out, light gray through out, crown molding, full bath with tile on walls, play room with carpet and ceiling tile, high ceilings, full kitchen with granite countertops.
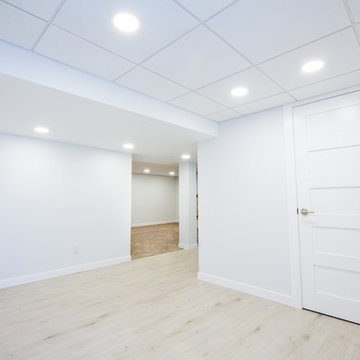
Photo by Stephen Gray
Exemple d'un très grand sous-sol tendance semi-enterré avec un mur bleu, un sol en vinyl et un sol beige.
Exemple d'un très grand sous-sol tendance semi-enterré avec un mur bleu, un sol en vinyl et un sol beige.
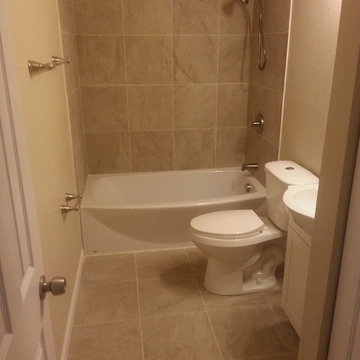
IPROS
Idées déco pour un sous-sol classique semi-enterré et de taille moyenne avec un mur beige, moquette, aucune cheminée et un sol beige.
Idées déco pour un sous-sol classique semi-enterré et de taille moyenne avec un mur beige, moquette, aucune cheminée et un sol beige.
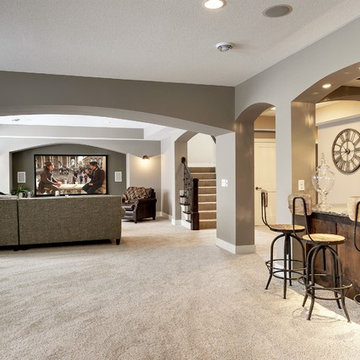
Spacious lookout lower level with neutral palette. Arches define spaces and add character. Arched proscenium alcove for large screen TV in theatre room. Wet bar with granite countertop, finished in dark wood. Photos by: Spacecrafting

This contemporary rustic basement remodel transformed an unused part of the home into completely cozy, yet stylish, living, play, and work space for a young family. Starting with an elegant spiral staircase leading down to a multi-functional garden level basement. The living room set up serves as a gathering space for the family separate from the main level to allow for uninhibited entertainment and privacy. The floating shelves and gorgeous shiplap accent wall makes this room feel much more elegant than just a TV room. With plenty of storage for the entire family, adjacent from the TV room is an additional reading nook, including built-in custom shelving for optimal storage with contemporary design.
Photo by Mark Quentin / StudioQphoto.com
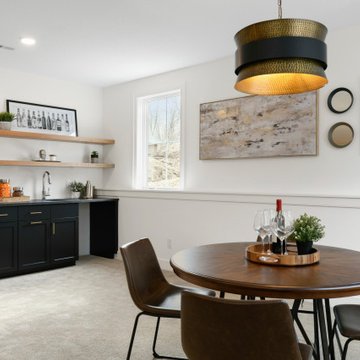
Pillar Homes Spring Preview 2020 - Spacecrafting Photography
Idée de décoration pour un sous-sol tradition semi-enterré et de taille moyenne avec un mur blanc, moquette et un sol beige.
Idée de décoration pour un sous-sol tradition semi-enterré et de taille moyenne avec un mur blanc, moquette et un sol beige.

Robb Siverson Photography
Réalisation d'un grand sous-sol minimaliste semi-enterré avec un mur gris, moquette, une cheminée double-face, un manteau de cheminée en bois et un sol beige.
Réalisation d'un grand sous-sol minimaliste semi-enterré avec un mur gris, moquette, une cheminée double-face, un manteau de cheminée en bois et un sol beige.
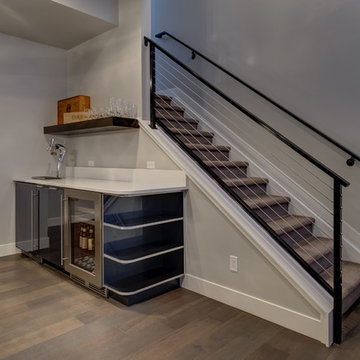
©Finished Basement Company
Idées déco pour un grand sous-sol classique semi-enterré avec un mur gris, un sol en bois brun, aucune cheminée et un sol beige.
Idées déco pour un grand sous-sol classique semi-enterré avec un mur gris, un sol en bois brun, aucune cheminée et un sol beige.

The vast space was softened by combining mid-century pieces with traditional accents. The furniture has clean lines and meant to be tailored as well as durable. We used unusual textiles to create an eclectic vibe.
I wanted to breaks away from the traditional white enamel molding instead I incorporated medium hue of gray on all the woodwork against crisp white walls and navy furnishings to showcase eclectic pieces.
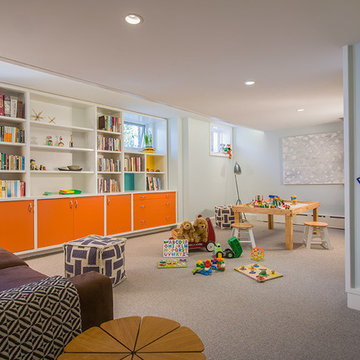
Inspiration pour un grand sous-sol bohème semi-enterré avec un mur bleu, moquette, aucune cheminée et un sol beige.
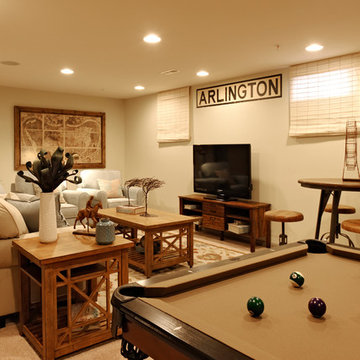
Cherry Tree View Basement - Laurel, MD
Cette image montre un sous-sol traditionnel semi-enterré avec un mur beige, moquette, aucune cheminée et un sol beige.
Cette image montre un sous-sol traditionnel semi-enterré avec un mur beige, moquette, aucune cheminée et un sol beige.

A newly converted basement we just finished. The clients chose Coretec 7" wide wood-look vinyl flooring. Coretec is a waterproof, interlocking PVC tile with a cork underlayment to keep out chills and noise.

Exemple d'un grand sous-sol nature semi-enterré avec un mur gris, moquette, aucune cheminée et un sol beige.
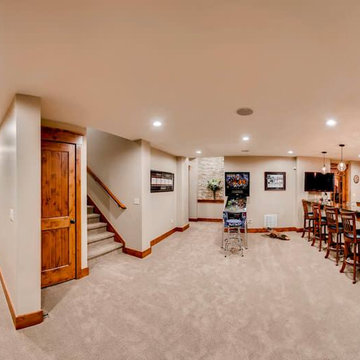
Fully custom basement with a full bar, entertainment space and more.
Aménagement d'un très grand sous-sol craftsman semi-enterré avec un mur beige, moquette, aucune cheminée et un sol beige.
Aménagement d'un très grand sous-sol craftsman semi-enterré avec un mur beige, moquette, aucune cheminée et un sol beige.

Inspiration pour un sous-sol rustique semi-enterré avec un mur beige, moquette et un sol beige.
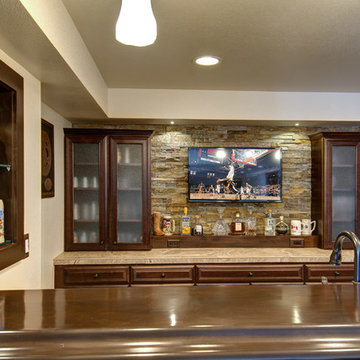
©Finished Basement Company
Idée de décoration pour un grand sous-sol tradition semi-enterré avec un mur beige, parquet clair, aucune cheminée et un sol beige.
Idée de décoration pour un grand sous-sol tradition semi-enterré avec un mur beige, parquet clair, aucune cheminée et un sol beige.
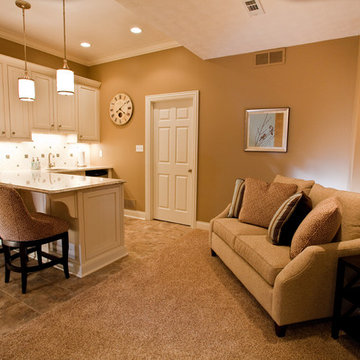
Semi-custom cabinetry with quartz countertops and undercabinet lighting
Cette image montre un sous-sol traditionnel de taille moyenne et semi-enterré avec un mur beige, aucune cheminée, un sol beige et moquette.
Cette image montre un sous-sol traditionnel de taille moyenne et semi-enterré avec un mur beige, aucune cheminée, un sol beige et moquette.
Idées déco de sous-sols semi-enterrés avec un sol beige
6