Idées déco de sous-sols semi-enterrés avec un sol beige
Trier par :
Budget
Trier par:Populaires du jour
121 - 140 sur 1 405 photos
1 sur 3
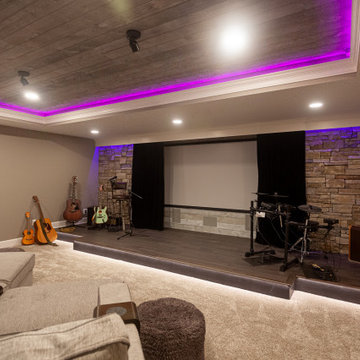
What a great place to enjoy a family movie or perform on a stage! The ceiling lights move to the beat of the music and the curtain open and closes.
Cette image montre un très grand sous-sol traditionnel semi-enterré avec salle de cinéma, un mur gris, moquette, un sol beige et un plafond voûté.
Cette image montre un très grand sous-sol traditionnel semi-enterré avec salle de cinéma, un mur gris, moquette, un sol beige et un plafond voûté.
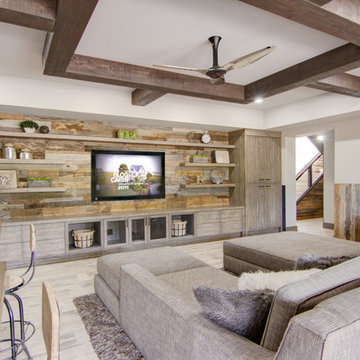
Exemple d'un sous-sol montagne semi-enterré et de taille moyenne avec un mur beige, parquet clair, aucune cheminée et un sol beige.
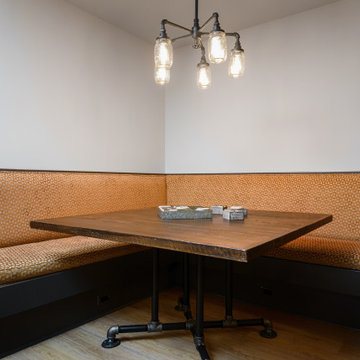
This 1600+ square foot basement was a diamond in the rough. We were tasked with keeping farmhouse elements in the design plan while implementing industrial elements. The client requested the space include a gym, ample seating and viewing area for movies, a full bar , banquette seating as well as area for their gaming tables - shuffleboard, pool table and ping pong. By shifting two support columns we were able to bury one in the powder room wall and implement two in the custom design of the bar. Custom finishes are provided throughout the space to complete this entertainers dream.
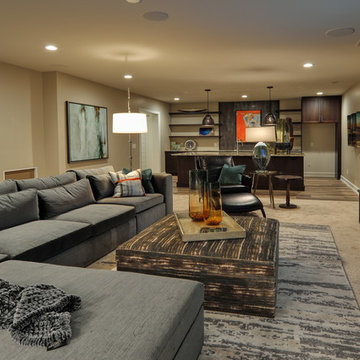
Lisza Coffey Photography
Idée de décoration pour un sous-sol vintage semi-enterré et de taille moyenne avec un mur beige, moquette, aucune cheminée et un sol beige.
Idée de décoration pour un sous-sol vintage semi-enterré et de taille moyenne avec un mur beige, moquette, aucune cheminée et un sol beige.

Cette photo montre un petit sous-sol chic semi-enterré avec un mur multicolore, un sol en carrelage de porcelaine, aucune cheminée et un sol beige.
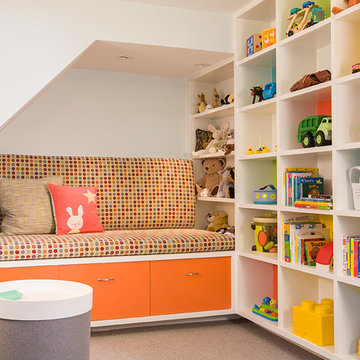
Exemple d'un grand sous-sol éclectique semi-enterré avec un mur bleu, moquette, aucune cheminée et un sol beige.
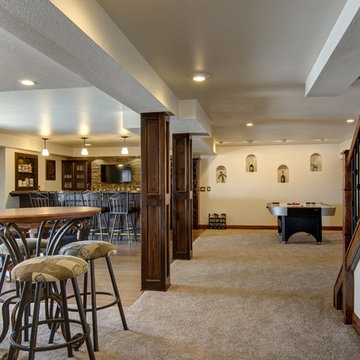
©Finished Basement Company
Cette image montre un très grand sous-sol traditionnel semi-enterré avec un mur beige, moquette, aucune cheminée et un sol beige.
Cette image montre un très grand sous-sol traditionnel semi-enterré avec un mur beige, moquette, aucune cheminée et un sol beige.
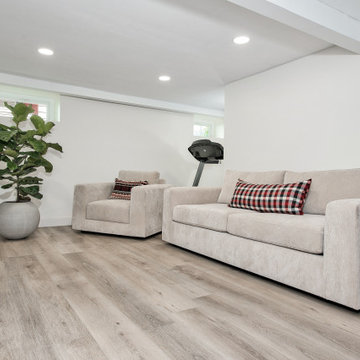
This LVP driftwood-inspired design balances overcast grey hues with subtle taupes. A smooth, calming style with a neutral undertone that works with all types of decor.The Modin Rigid luxury vinyl plank flooring collection is the new standard in resilient flooring. Modin Rigid offers true embossed-in-register texture, creating a surface that is convincing to the eye and to the touch; a low sheen level to ensure a natural look that wears well over time; four-sided enhanced bevels to more accurately emulate the look of real wood floors; wider and longer waterproof planks; an industry-leading wear layer; and a pre-attached underlayment.
The Modin Rigid luxury vinyl plank flooring collection is the new standard in resilient flooring. Modin Rigid offers true embossed-in-register texture, creating a surface that is convincing to the eye and to the touch; a low sheen level to ensure a natural look that wears well over time; four-sided enhanced bevels to more accurately emulate the look of real wood floors; wider and longer waterproof planks; an industry-leading wear layer; and a pre-attached underlayment.
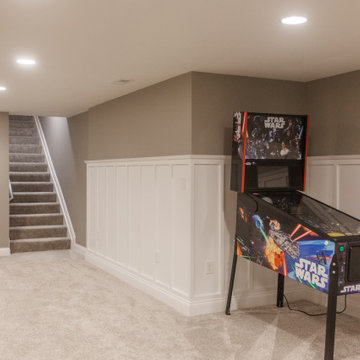
Inspiration pour un grand sous-sol traditionnel semi-enterré avec salle de cinéma, un mur beige, moquette, un sol beige et boiseries.
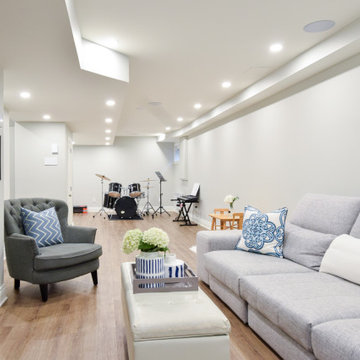
This basement was completely finished and decorated for a young family with kids complete with full bathroom, California Closets, a family room area and a playroom
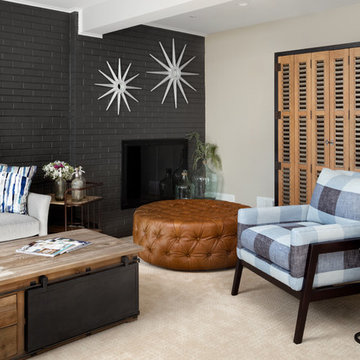
A classic city home basement gets a new lease on life. Our clients wanted their basement den to reflect their personalities. The mood of the room is set by the dark gray brick wall. Natural wood mixed with industrial design touches and fun fabric patterns give this room the cool factor. Photos by Jenn Verrier Photography
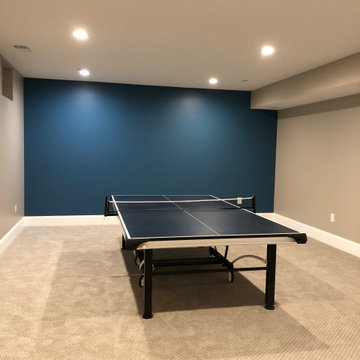
Réalisation d'un grand sous-sol minimaliste semi-enterré avec un mur gris, moquette, une cheminée ribbon, un manteau de cheminée en pierre et un sol beige.

Larosa Built Homes
Idées déco pour un petit sous-sol classique semi-enterré avec un mur gris, un sol en carrelage de porcelaine et un sol beige.
Idées déco pour un petit sous-sol classique semi-enterré avec un mur gris, un sol en carrelage de porcelaine et un sol beige.
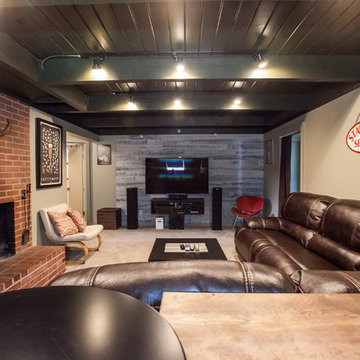
H Lovett
Cette image montre un sous-sol sud-ouest américain semi-enterré avec un mur multicolore, moquette, une cheminée standard, un manteau de cheminée en brique et un sol beige.
Cette image montre un sous-sol sud-ouest américain semi-enterré avec un mur multicolore, moquette, une cheminée standard, un manteau de cheminée en brique et un sol beige.
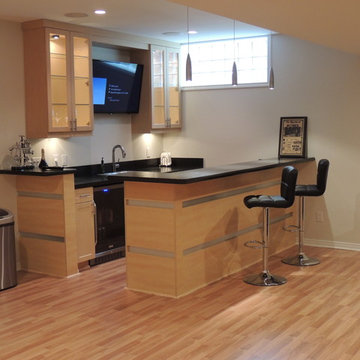
Inspiration pour un sous-sol design semi-enterré et de taille moyenne avec un mur beige, parquet clair, aucune cheminée et un sol beige.

A brownstone cellar revitalized with custom built ins throughout for tv lounging, plenty of play space, and a fitness center.
Aménagement d'un sous-sol contemporain semi-enterré et de taille moyenne avec salle de cinéma, un mur blanc, un sol en carrelage de porcelaine et un sol beige.
Aménagement d'un sous-sol contemporain semi-enterré et de taille moyenne avec salle de cinéma, un mur blanc, un sol en carrelage de porcelaine et un sol beige.
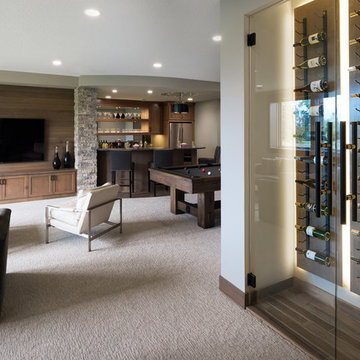
Spacecrafting Photography
Aménagement d'un sous-sol classique semi-enterré et de taille moyenne avec un mur gris, moquette, une cheminée d'angle, un manteau de cheminée en pierre et un sol beige.
Aménagement d'un sous-sol classique semi-enterré et de taille moyenne avec un mur gris, moquette, une cheminée d'angle, un manteau de cheminée en pierre et un sol beige.
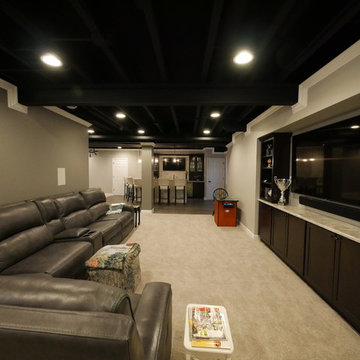
Idées déco pour un grand sous-sol contemporain semi-enterré avec un mur gris, moquette, aucune cheminée et un sol beige.
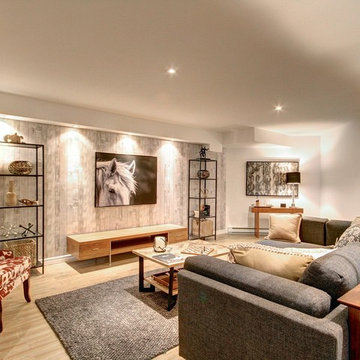
Réalisation d'un grand sous-sol tradition semi-enterré avec un mur gris, parquet clair, aucune cheminée et un sol beige.
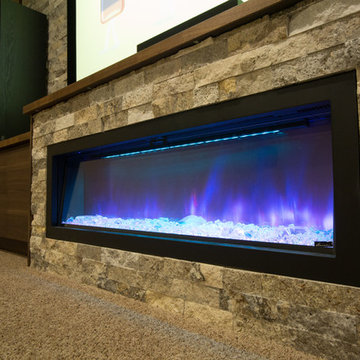
Idée de décoration pour un sous-sol design semi-enterré et de taille moyenne avec un mur beige, moquette, une cheminée ribbon, un manteau de cheminée en pierre et un sol beige.
Idées déco de sous-sols semi-enterrés avec un sol beige
7