Idées déco de sous-sols semi-enterrés avec un sol beige
Trier par :
Budget
Trier par:Populaires du jour
161 - 180 sur 1 405 photos
1 sur 3
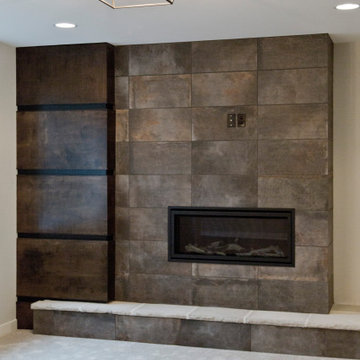
Cette image montre un sous-sol traditionnel semi-enterré et de taille moyenne avec un mur beige, moquette, une cheminée standard, un manteau de cheminée en carrelage et un sol beige.
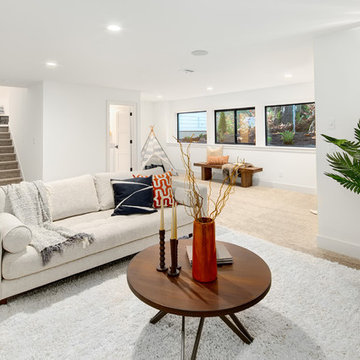
Set in a downtown Kirkland neighborhood, the 1st Street project captures the best of suburban living. The open floor plan brings kitchen, dining, and living space within reach, and rich wood beams, shiplap, and stone accents add timeless texture with a modern twist. Four bedrooms and a sprawling daylight basement create distinct spaces for family life, and the finished covered patio invites residents to breathe in the best of Pacific Northwest summers.
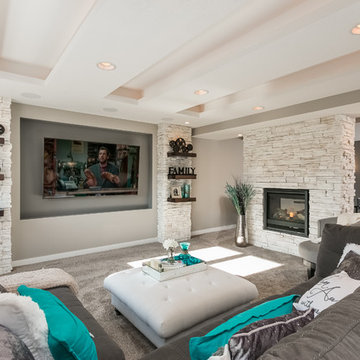
Flatscreen + Apple TV + surround sound.
Scott Amundson Photography
Cette photo montre un sous-sol chic de taille moyenne et semi-enterré avec un mur beige, moquette, une cheminée double-face, un manteau de cheminée en pierre et un sol beige.
Cette photo montre un sous-sol chic de taille moyenne et semi-enterré avec un mur beige, moquette, une cheminée double-face, un manteau de cheminée en pierre et un sol beige.
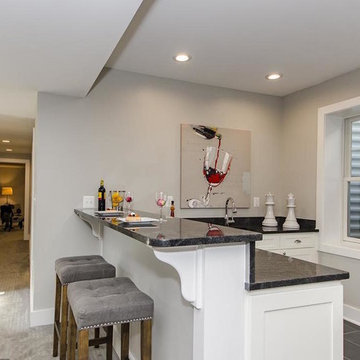
Réalisation d'un grand sous-sol design semi-enterré avec un mur beige, moquette et un sol beige.
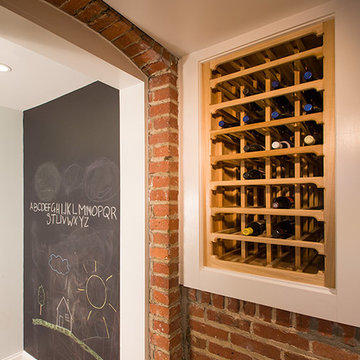
Inspiration pour un grand sous-sol bohème semi-enterré avec un mur bleu, moquette, aucune cheminée et un sol beige.
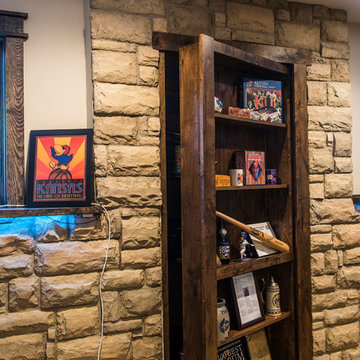
Rustic Style Basement Remodel with Bar - Photo Credits Kristol Kumar Photography
Cette photo montre un grand sous-sol montagne semi-enterré avec un mur beige, une cheminée d'angle, un manteau de cheminée en brique, moquette et un sol beige.
Cette photo montre un grand sous-sol montagne semi-enterré avec un mur beige, une cheminée d'angle, un manteau de cheminée en brique, moquette et un sol beige.
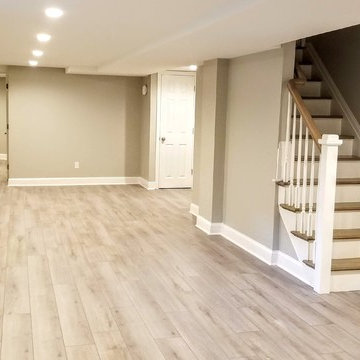
We also installed a Daikin ductless air conditioning/heating unit. The new back room will be used for a home gym.
Réalisation d'un grand sous-sol design semi-enterré avec un mur beige, un sol en vinyl et un sol beige.
Réalisation d'un grand sous-sol design semi-enterré avec un mur beige, un sol en vinyl et un sol beige.

Phoenix Photographic
Cette photo montre un sous-sol tendance semi-enterré et de taille moyenne avec un mur beige, un sol en carrelage de porcelaine, une cheminée ribbon, un manteau de cheminée en pierre et un sol beige.
Cette photo montre un sous-sol tendance semi-enterré et de taille moyenne avec un mur beige, un sol en carrelage de porcelaine, une cheminée ribbon, un manteau de cheminée en pierre et un sol beige.
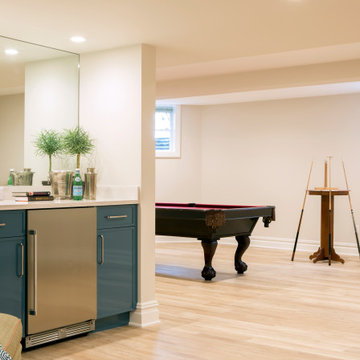
This full-home renovation included a sunroom addition in the first phase. In the second phase of renovations, our work focused on the primary bath, basement renovations, powder room and guest bath. The basement is divided into a game room/entertainment space, a home gym, a storage space, and a guest bedroom and bath.
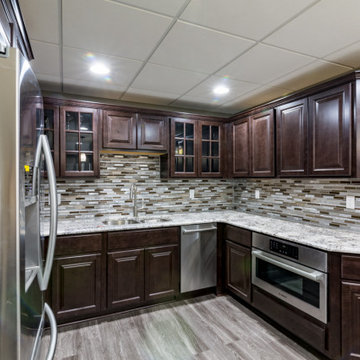
Cette image montre un grand sous-sol minimaliste semi-enterré avec un mur gris, moquette et un sol beige.
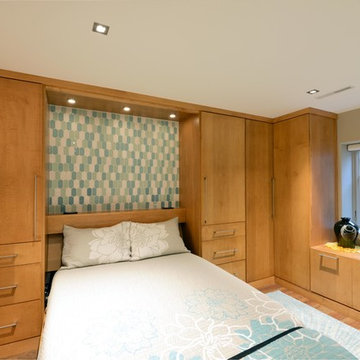
Robb Siverson Photography
Idée de décoration pour un petit sous-sol vintage semi-enterré avec un mur beige, un sol en bois brun, une cheminée standard, un manteau de cheminée en pierre et un sol beige.
Idée de décoration pour un petit sous-sol vintage semi-enterré avec un mur beige, un sol en bois brun, une cheminée standard, un manteau de cheminée en pierre et un sol beige.
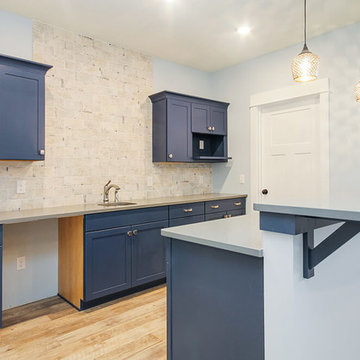
Photographed by Next Door Photography
Exemple d'un sous-sol chic semi-enterré et de taille moyenne avec un mur bleu, un sol en vinyl, aucune cheminée et un sol beige.
Exemple d'un sous-sol chic semi-enterré et de taille moyenne avec un mur bleu, un sol en vinyl, aucune cheminée et un sol beige.
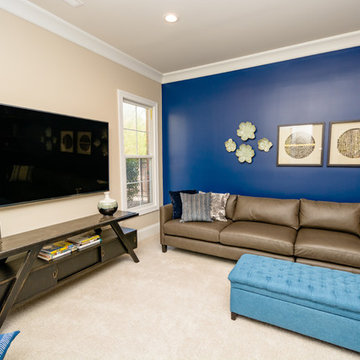
Cette image montre un sous-sol traditionnel semi-enterré et de taille moyenne avec un mur multicolore, moquette, aucune cheminée et un sol beige.
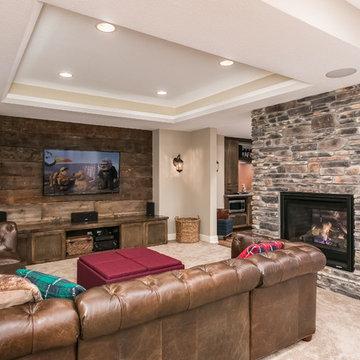
Scott Amundson Photography
Réalisation d'un sous-sol chalet semi-enterré et de taille moyenne avec un mur beige, moquette, une cheminée double-face, un manteau de cheminée en pierre et un sol beige.
Réalisation d'un sous-sol chalet semi-enterré et de taille moyenne avec un mur beige, moquette, une cheminée double-face, un manteau de cheminée en pierre et un sol beige.
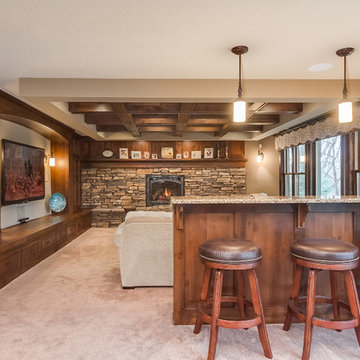
Relax and watch movies in this home theater with its warm wood tones and stone fireplace. ©Finished Basement Company
Idée de décoration pour un sous-sol tradition semi-enterré et de taille moyenne avec un mur beige, moquette, une cheminée standard, un manteau de cheminée en pierre et un sol beige.
Idée de décoration pour un sous-sol tradition semi-enterré et de taille moyenne avec un mur beige, moquette, une cheminée standard, un manteau de cheminée en pierre et un sol beige.
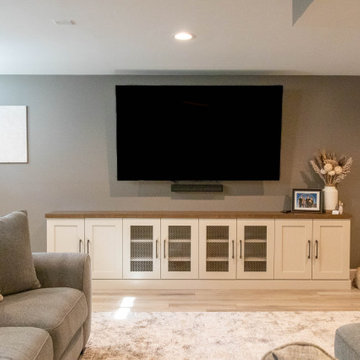
This project includes finishing an existing unfinished basement. The project includes framing and drywalling the walls, installing a custom entertainment center cabinet structure, a custom desk work station, and a new full bathroom. The project allows for plenty of game room space, a large area for seating, and an expansive desk area perfect for crafts, homework or puzzles.
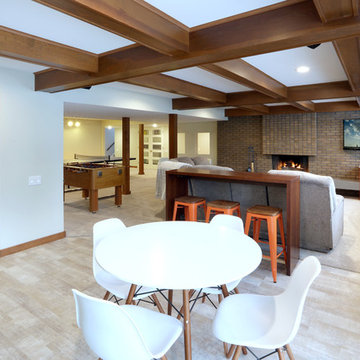
Full basement remodel. Remove (2) load bearing walls to open up entire space. Create new wall to enclose laundry room. Create dry bar near entry. New floating hearth at fireplace and entertainment cabinet with mesh inserts. Create storage bench with soft close lids for toys an bins. Create mirror corner with ballet barre. Create reading nook with book storage above and finished storage underneath and peek-throughs. Finish off and create hallway to back bedroom through utility room.
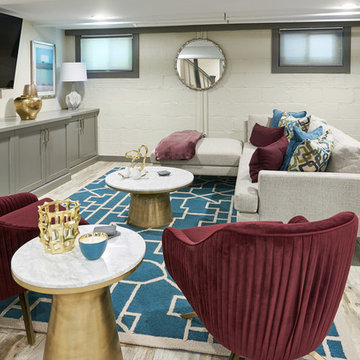
Inspiration pour un sous-sol traditionnel semi-enterré avec un mur blanc, parquet clair et un sol beige.
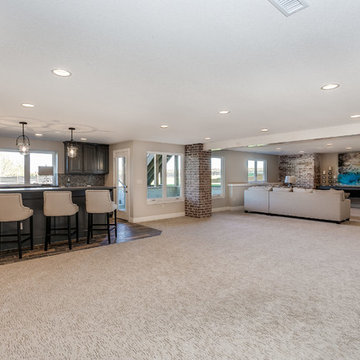
Idée de décoration pour un sous-sol tradition semi-enterré et de taille moyenne avec un mur beige, moquette et un sol beige.
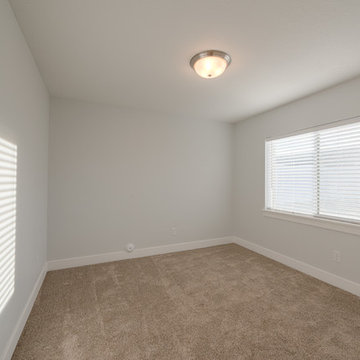
Réalisation d'un grand sous-sol tradition semi-enterré avec un mur gris et un sol beige.
Idées déco de sous-sols semi-enterrés avec un sol beige
9