Idées déco de sous-sols semi-enterrés avec un sol beige
Trier par :
Budget
Trier par:Populaires du jour
141 - 160 sur 1 405 photos
1 sur 3
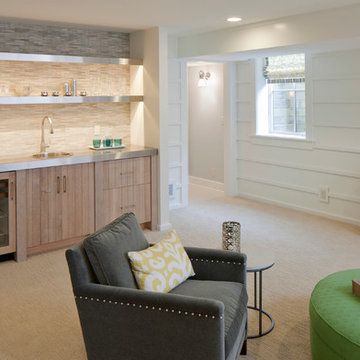
Point West at Macatawa Park
J. Visser Design
Insignia Homes
Exemple d'un sous-sol bord de mer semi-enterré avec un mur blanc, moquette, aucune cheminée et un sol beige.
Exemple d'un sous-sol bord de mer semi-enterré avec un mur blanc, moquette, aucune cheminée et un sol beige.
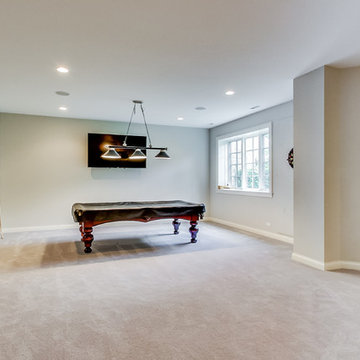
Basement with pool table and dartboard
Inspiration pour un grand sous-sol traditionnel semi-enterré avec un mur beige, moquette et un sol beige.
Inspiration pour un grand sous-sol traditionnel semi-enterré avec un mur beige, moquette et un sol beige.
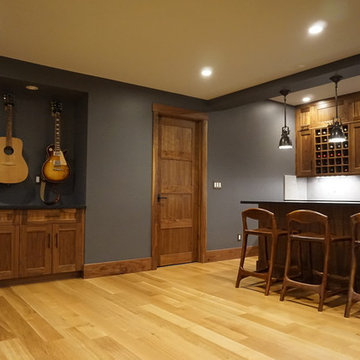
Cette image montre un grand sous-sol chalet semi-enterré avec un mur gris, parquet clair, aucune cheminée et un sol beige.
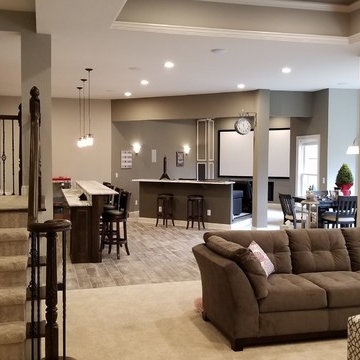
Todd DiFiore
Cette image montre un grand sous-sol traditionnel semi-enterré avec un mur beige, moquette, aucune cheminée et un sol beige.
Cette image montre un grand sous-sol traditionnel semi-enterré avec un mur beige, moquette, aucune cheminée et un sol beige.
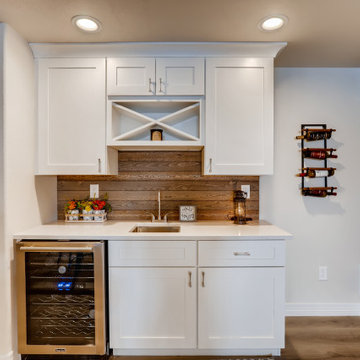
Large inclusive basement remodel with wet bar, eating nook, and bathroom
Aménagement d'un grand sous-sol classique semi-enterré avec un bar de salon, un mur blanc, sol en stratifié et un sol beige.
Aménagement d'un grand sous-sol classique semi-enterré avec un bar de salon, un mur blanc, sol en stratifié et un sol beige.

Cette photo montre un grand sous-sol nature semi-enterré avec un mur bleu, moquette, une cheminée standard, un manteau de cheminée en pierre et un sol beige.
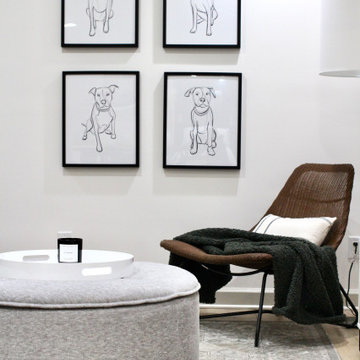
Project: Petey's Basement came about after the clients almost 3,000 square foot basement flooded. Instead of making repairs and bringing it back to its prior state, the clients wanted a new basement that could offer multiple spaces to help their house function better. I added a guest bedroom, dining area, basement kitchenette/bar, living area centered around large gatherings for soccer and football games, a home gym, and a room for the puppy litters the home owners are always fostering.
The biggest design challenge was making every selection with dogs in mind. The client runs her own dog rescue organization, Petey's Furends, so at any given time the clients have their own 4 dogs, a foster adult dog, and a litter of foster puppies! I selected porcelain tile flooring for easy clean up and durability, washable area rugs, faux leather seating, and open spaces.
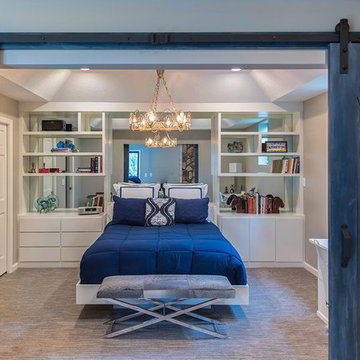
Idée de décoration pour un grand sous-sol champêtre semi-enterré avec un mur gris, moquette, aucune cheminée et un sol beige.
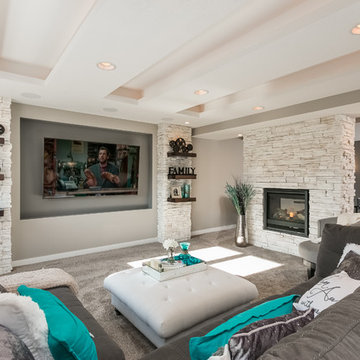
Flatscreen + Apple TV + surround sound.
Scott Amundson Photography
Cette photo montre un sous-sol chic de taille moyenne et semi-enterré avec un mur beige, moquette, une cheminée double-face, un manteau de cheminée en pierre et un sol beige.
Cette photo montre un sous-sol chic de taille moyenne et semi-enterré avec un mur beige, moquette, une cheminée double-face, un manteau de cheminée en pierre et un sol beige.
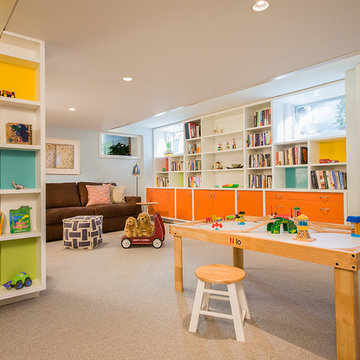
Exemple d'un grand sous-sol éclectique semi-enterré avec un mur bleu, moquette, aucune cheminée et un sol beige.
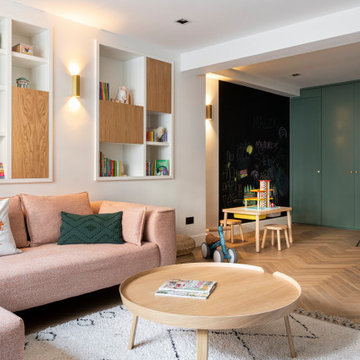
Some green accents to the wardrobe, understairs bench and small hallway.
Cette image montre un grand sous-sol design semi-enterré avec salle de jeu, un mur blanc, parquet clair, aucune cheminée, un sol beige et du papier peint.
Cette image montre un grand sous-sol design semi-enterré avec salle de jeu, un mur blanc, parquet clair, aucune cheminée, un sol beige et du papier peint.
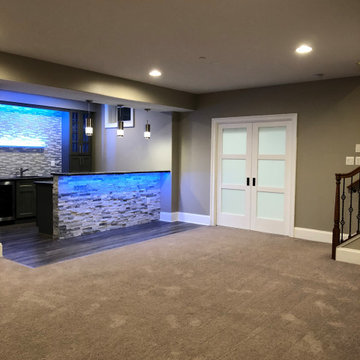
Aménagement d'un grand sous-sol moderne semi-enterré avec un mur gris, moquette, une cheminée ribbon, un manteau de cheminée en pierre et un sol beige.
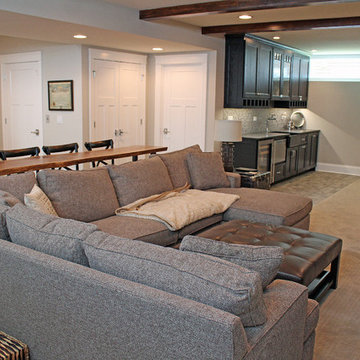
Having enough space for everyone is important. Which makes having an open floor plan perfect. Basement inspiration!
Meyer Design
Idées déco pour un sous-sol classique semi-enterré et de taille moyenne avec un mur gris, moquette, une cheminée d'angle, un manteau de cheminée en pierre et un sol beige.
Idées déco pour un sous-sol classique semi-enterré et de taille moyenne avec un mur gris, moquette, une cheminée d'angle, un manteau de cheminée en pierre et un sol beige.
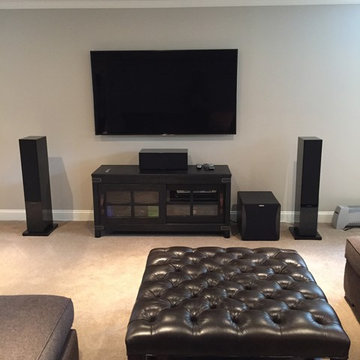
Start the party with your favorite tunes. Enjoy the latest integrated sound system and choose music to suit the mood via your smartphone or tablet.
Idées déco pour un grand sous-sol moderne semi-enterré avec un mur gris, moquette, aucune cheminée et un sol beige.
Idées déco pour un grand sous-sol moderne semi-enterré avec un mur gris, moquette, aucune cheminée et un sol beige.
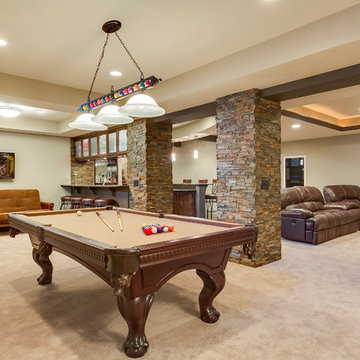
The game room and home theater areas are separated by beautiful stone columns and wet bar. ©Finished Basement Company
Inspiration pour un sous-sol traditionnel semi-enterré et de taille moyenne avec un mur beige, moquette, aucune cheminée et un sol beige.
Inspiration pour un sous-sol traditionnel semi-enterré et de taille moyenne avec un mur beige, moquette, aucune cheminée et un sol beige.
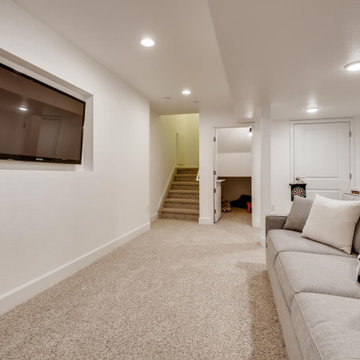
Family night never looked so good. Grab some popcorn and sit back to watch a movie with the kiddos.
Idée de décoration pour un petit sous-sol design semi-enterré avec un mur blanc, moquette et un sol beige.
Idée de décoration pour un petit sous-sol design semi-enterré avec un mur blanc, moquette et un sol beige.
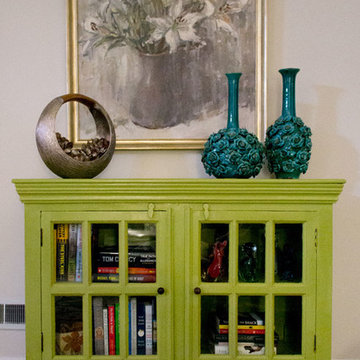
Updated Spec Home: Basement Living Area
I promised you there would be a Season 2 of our series Updated Spec Home and here it is – Basement Family Room. My mom and sister found themselves spending more and more time in this room because it was a great open space to watch television and hang out with my sister’s two border collies.
Color Scheme
We pulled our color scheme from a floral fabric that they saw on a chair at my store, and we used it to reupholster their existing wood accent chairs. We used pops of turquoise and green throughout the space including the long back wall which was perfect to make a feature with this vibrant wallpaper in a geometric design.
Defining the Space
The room was so large that we needed to define different areas. The large rug in the oversized pattern was perfect for the seating area.
Lighting
Since there is only one small window bringing natural light into the space, we painted the remaining walls a light warm gray (Sherwin Williams’ City Loft SW7631) and added several table lamps and a floor lamp for task lighting.
Reusing Existing Furniture
Fortunately the space was large enough so my sister could keep her fabulous worn leather chair and ottoman and my mom could have an upholstered chair and ottoman in a subtle blue and green tweed.
The large hallway leading to the storage area was the perfect place for these small bookcases which house family photos in various silver frames. The bookcases have a special place in our hearts – they belonged to my grandparents. We accessorized with a long painted box which was the perfect scale for the bookcases and a grouping of vibrant botanical prints.
In lieu of a conventional media cabinet, my mom and sister found this one with a built-in fireplace. It brings a lot of warmth into the space – literally!
Painted Furniture
We had Kelly Sisler of Kelly Faux Creations paint their existing glass front cabinet this awesome apple green. Accessories include turquoise floral vases, a metallic circular vase, and a beautiful floral print.
Reading Nook
We positioned this original oil painting in the landing so it would be visible from the seating area. The landing was the perfect spot to display my sister’s collection of art glass. I love the small reading nook created with this rattan wooden accent chair and lantern floor lamp. We were able to make good use of the ledge in the stairwell by leaning these vibrant watercolors.
The dogs even have their own space. Meet my two “nephews” – Dill and Atticus (the one with his back to us pouting). We used this colorful oversized canvas to define their space and break up the long wall.
As you know, one good thing leads to another. Be sure to tune in next week for a surprise addition to this Updated Spec Home. In the meantime, check out this Basement Family Room designed by Robin’s Nest Interiors. Enjoy!
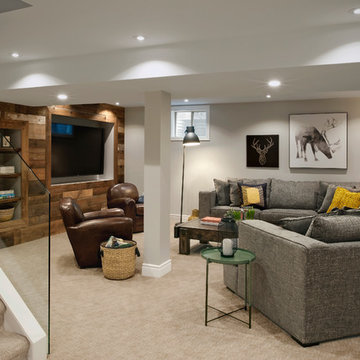
Rebecca Purdy Design | Toronto Interior Design | Basement | Photography Leeworkstudio, Katrina Lee | Mezkin Renovations
Réalisation d'un grand sous-sol chalet semi-enterré avec un mur gris, moquette, un sol beige et aucune cheminée.
Réalisation d'un grand sous-sol chalet semi-enterré avec un mur gris, moquette, un sol beige et aucune cheminée.
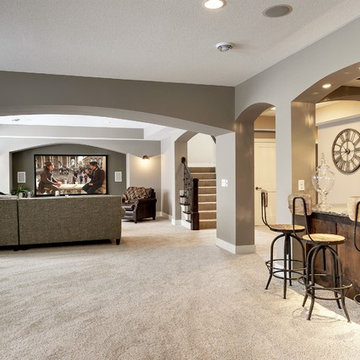
Spacious lookout lower level with neutral palette. Arches define spaces and add character. Arched proscenium alcove for large screen TV in theatre room. Wet bar with granite countertop, finished in dark wood. Photos by: Spacecrafting
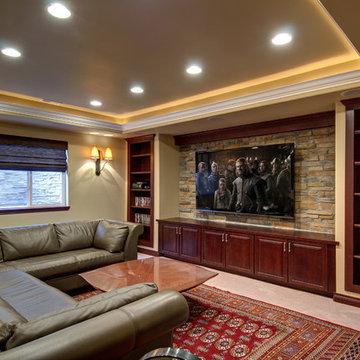
©Finished Basement Company
TV wall with balanced bookshelves and built in cabinets.
Cette image montre un grand sous-sol traditionnel semi-enterré avec un mur beige, un sol en carrelage de porcelaine, aucune cheminée et un sol beige.
Cette image montre un grand sous-sol traditionnel semi-enterré avec un mur beige, un sol en carrelage de porcelaine, aucune cheminée et un sol beige.
Idées déco de sous-sols semi-enterrés avec un sol beige
8