Idées déco de sous-sols semi-enterrés avec un sol beige
Trier par :
Budget
Trier par:Populaires du jour
21 - 40 sur 1 405 photos
1 sur 3
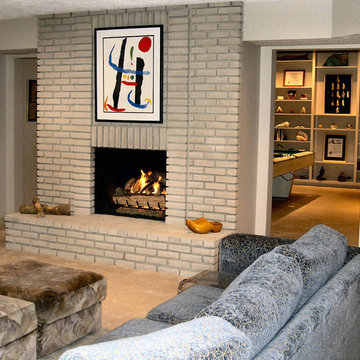
Réalisation d'un sous-sol design semi-enterré et de taille moyenne avec un mur beige, moquette, une cheminée standard, un manteau de cheminée en brique et un sol beige.

Exemple d'un grand sous-sol nature semi-enterré avec un mur gris, moquette, aucune cheminée et un sol beige.
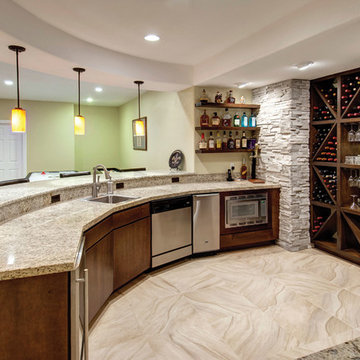
Curved bar topped with granite slab creates a large area for entertainment. Wall of shelves provides ample storage for wine and glassware. Plenty of cabinets and shelves for storage. Tray ceiling adds height in the basement. Tiling creates interesting pattern on the floor. ©Finished Basement Company

This LVP driftwood-inspired design balances overcast grey hues with subtle taupes. A smooth, calming style with a neutral undertone that works with all types of decor. The Modin Rigid luxury vinyl plank flooring collection is the new standard in resilient flooring. Modin Rigid offers true embossed-in-register texture, creating a surface that is convincing to the eye and to the touch; a low sheen level to ensure a natural look that wears well over time; four-sided enhanced bevels to more accurately emulate the look of real wood floors; wider and longer waterproof planks; an industry-leading wear layer; and a pre-attached underlayment.
The Modin Rigid luxury vinyl plank flooring collection is the new standard in resilient flooring. Modin Rigid offers true embossed-in-register texture, creating a surface that is convincing to the eye and to the touch; a low sheen level to ensure a natural look that wears well over time; four-sided enhanced bevels to more accurately emulate the look of real wood floors; wider and longer waterproof planks; an industry-leading wear layer; and a pre-attached underlayment.
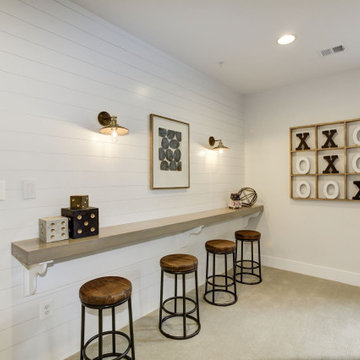
Idées déco pour un grand sous-sol classique semi-enterré avec un bar de salon, un mur blanc, moquette, un sol beige, aucune cheminée et du lambris de bois.
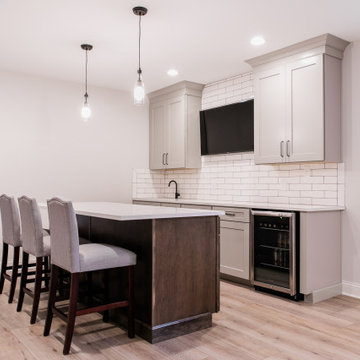
Lexington modern basement remodel.
Cette photo montre un grand sous-sol tendance semi-enterré avec un mur blanc, un sol en vinyl et un sol beige.
Cette photo montre un grand sous-sol tendance semi-enterré avec un mur blanc, un sol en vinyl et un sol beige.
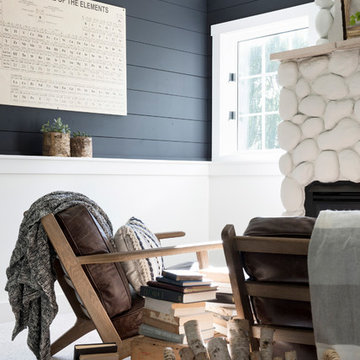
Idée de décoration pour un grand sous-sol champêtre semi-enterré avec un mur bleu, moquette, une cheminée standard, un manteau de cheminée en pierre et un sol beige.
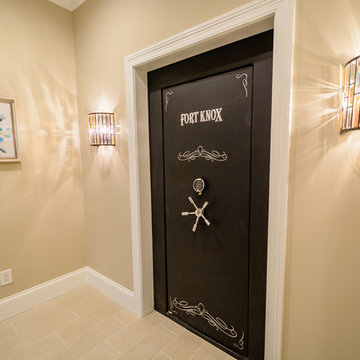
Réalisation d'un grand sous-sol tradition semi-enterré avec un mur multicolore, un sol en carrelage de porcelaine, aucune cheminée et un sol beige.

Inspiration pour un sous-sol traditionnel semi-enterré et de taille moyenne avec un mur gris, moquette, aucune cheminée et un sol beige.

Inspiration pour un grand sous-sol minimaliste semi-enterré avec un mur gris, moquette, une cheminée ribbon et un sol beige.
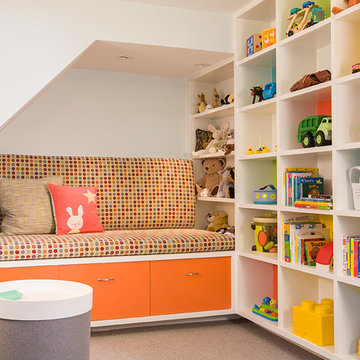
Exemple d'un grand sous-sol éclectique semi-enterré avec un mur bleu, moquette, aucune cheminée et un sol beige.
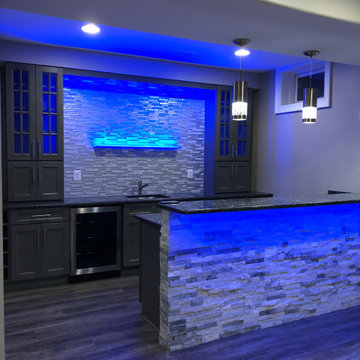
Exemple d'un grand sous-sol moderne semi-enterré avec un mur gris, moquette, une cheminée ribbon, un manteau de cheminée en pierre et un sol beige.
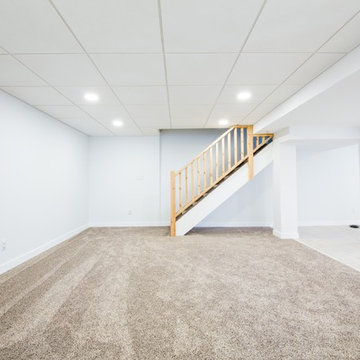
Photo by Stephen Gray
Cette image montre un très grand sous-sol design semi-enterré avec un mur bleu, un sol en vinyl et un sol beige.
Cette image montre un très grand sous-sol design semi-enterré avec un mur bleu, un sol en vinyl et un sol beige.
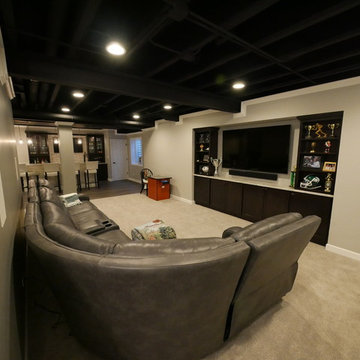
Exemple d'un grand sous-sol tendance semi-enterré avec un mur gris, moquette, aucune cheminée et un sol beige.
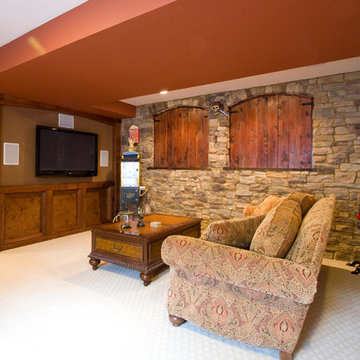
Exemple d'un sous-sol montagne semi-enterré et de taille moyenne avec un mur rouge, moquette, aucune cheminée et un sol beige.
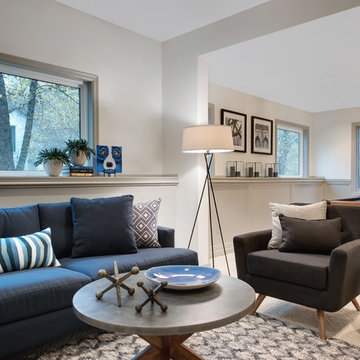
The vast space was softened by combining mid-century pieces with traditional accents. The furniture has clean lines and meant to be tailored as well as durable. We used unusual textiles to create an eclectic vibe.
I wanted to breaks away from the traditional white enamel molding instead I incorporated medium hue of gray on all the woodwork against crisp white walls and navy furnishings to showcase eclectic pieces.
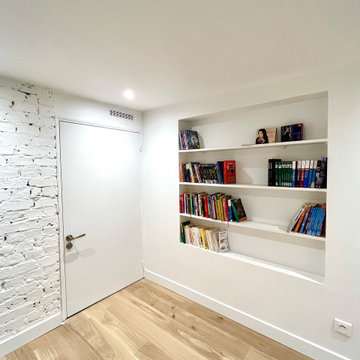
Aménagement du sous-sol pour créer une salle de jeux ou une chambre d'amis, avec rénovation de la buanderie pour en faire une salle d'eau avec une douche, un lavabo, un WC et un coin buanderie.
On a gardé les briques apparentes en les peignant en blanc. Et on a créé des étagères dans les coffrages des murs pour cacher les tuyaux.
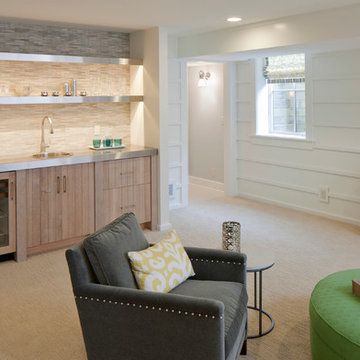
Point West at Macatawa Park
J. Visser Design
Insignia Homes
Exemple d'un sous-sol bord de mer semi-enterré avec un mur blanc, moquette, aucune cheminée et un sol beige.
Exemple d'un sous-sol bord de mer semi-enterré avec un mur blanc, moquette, aucune cheminée et un sol beige.
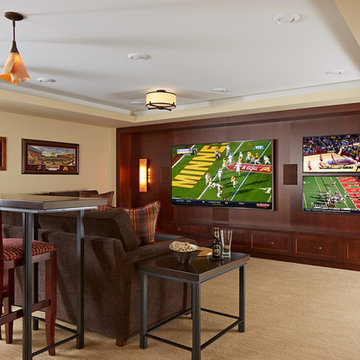
MA Peterson took an old concrete basement and turned it into a space filled with excitement and beauty. It started by relocating most of the mechanicals and appliances, and lowering the floor to add radiant heat in a new concrete slab. Next, a central wall was removed to open the space for a large family room and a steel beam was added for structural support. We filled in an old fireplace as well as old windows and added a larger window to allow natural light to pour in.
The Hubbardton Forge pendants in the family room are made of cork and are suspended over a custom-made stadium table, which was finished with four custom made barstools, complete with custom upholstery fabric for the seats and the U of M logo laser-inscribed into the backrest.
With a TV wall complete with three televisions for watching multiple games at once, a professional sound and light system, you can’t miss any play in this entertainment space!
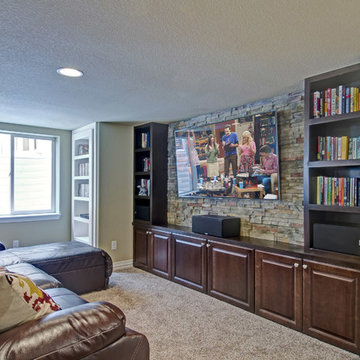
©Finished Basement Company
This cozy TV room is equipped with built in cabinets to hide electronics and bookcases to display books
Cette image montre un grand sous-sol traditionnel semi-enterré avec un mur beige, moquette, aucune cheminée et un sol beige.
Cette image montre un grand sous-sol traditionnel semi-enterré avec un mur beige, moquette, aucune cheminée et un sol beige.
Idées déco de sous-sols semi-enterrés avec un sol beige
2