Idées déco de sous-sols semi-enterrés avec un sol beige
Trier par :
Budget
Trier par:Populaires du jour
61 - 80 sur 1 405 photos
1 sur 3
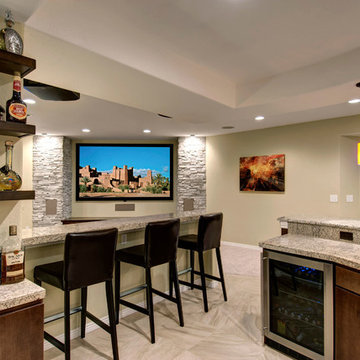
The open floor plan allows for viewing tv from any area. Plenty of counterspace for entertainting. ©Finished Basement Company
Exemple d'un grand sous-sol chic semi-enterré avec un mur beige, aucune cheminée, un sol beige et un sol en marbre.
Exemple d'un grand sous-sol chic semi-enterré avec un mur beige, aucune cheminée, un sol beige et un sol en marbre.

Full basement remodel. Remove (2) load bearing walls to open up entire space. Create new wall to enclose laundry room. Create dry bar near entry. New floating hearth at fireplace and entertainment cabinet with mesh inserts. Create storage bench with soft close lids for toys an bins. Create mirror corner with ballet barre. Create reading nook with book storage above and finished storage underneath and peek-throughs. Finish off and create hallway to back bedroom through utility room.
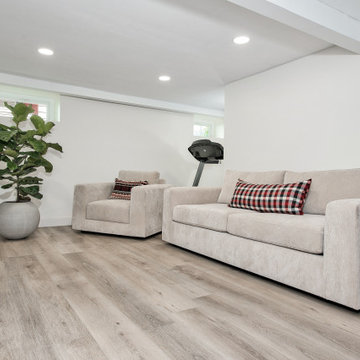
This LVP driftwood-inspired design balances overcast grey hues with subtle taupes. A smooth, calming style with a neutral undertone that works with all types of decor.The Modin Rigid luxury vinyl plank flooring collection is the new standard in resilient flooring. Modin Rigid offers true embossed-in-register texture, creating a surface that is convincing to the eye and to the touch; a low sheen level to ensure a natural look that wears well over time; four-sided enhanced bevels to more accurately emulate the look of real wood floors; wider and longer waterproof planks; an industry-leading wear layer; and a pre-attached underlayment.
The Modin Rigid luxury vinyl plank flooring collection is the new standard in resilient flooring. Modin Rigid offers true embossed-in-register texture, creating a surface that is convincing to the eye and to the touch; a low sheen level to ensure a natural look that wears well over time; four-sided enhanced bevels to more accurately emulate the look of real wood floors; wider and longer waterproof planks; an industry-leading wear layer; and a pre-attached underlayment.
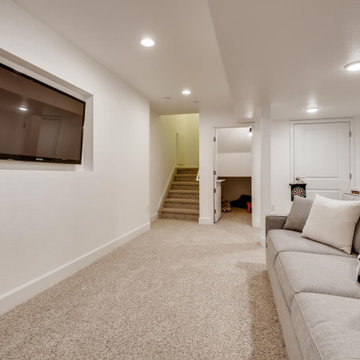
Family night never looked so good. Grab some popcorn and sit back to watch a movie with the kiddos.
Idée de décoration pour un petit sous-sol design semi-enterré avec un mur blanc, moquette et un sol beige.
Idée de décoration pour un petit sous-sol design semi-enterré avec un mur blanc, moquette et un sol beige.
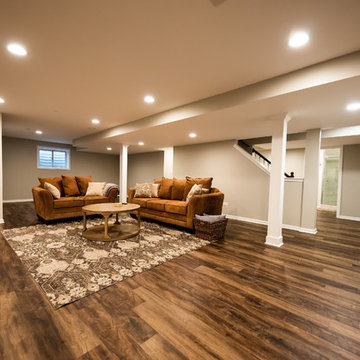
Exemple d'un très grand sous-sol chic semi-enterré avec un mur beige, parquet foncé, aucune cheminée et un sol beige.
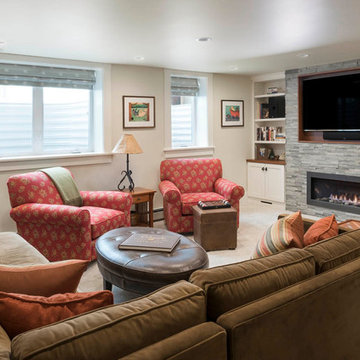
James Maynard, Vantage Architectural Imagery / Magic Factor Media
Exemple d'un grand sous-sol craftsman semi-enterré avec un mur beige, moquette, un manteau de cheminée en pierre, un sol beige et une cheminée ribbon.
Exemple d'un grand sous-sol craftsman semi-enterré avec un mur beige, moquette, un manteau de cheminée en pierre, un sol beige et une cheminée ribbon.
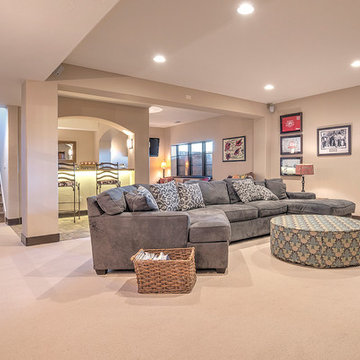
Idée de décoration pour un grand sous-sol tradition semi-enterré avec un mur beige, moquette, aucune cheminée et un sol beige.
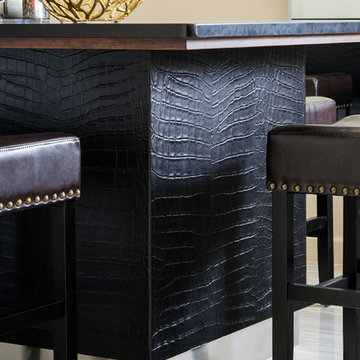
Photographer: Chipper Hatter
Aménagement d'un grand sous-sol contemporain semi-enterré avec un mur beige, un sol en carrelage de porcelaine, aucune cheminée et un sol beige.
Aménagement d'un grand sous-sol contemporain semi-enterré avec un mur beige, un sol en carrelage de porcelaine, aucune cheminée et un sol beige.
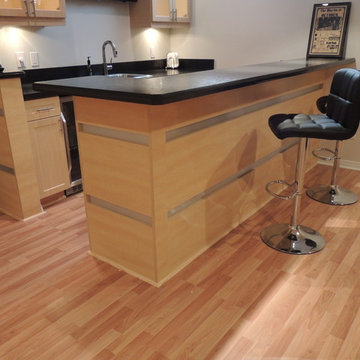
Inspiration pour un sous-sol design semi-enterré et de taille moyenne avec un mur beige, parquet clair, aucune cheminée et un sol beige.
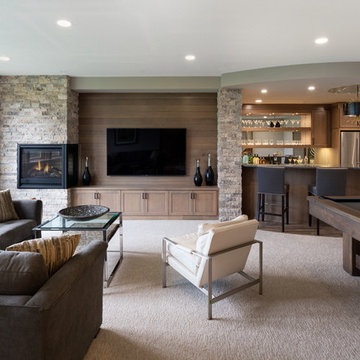
Spacecrafting Photography
Idée de décoration pour un sous-sol tradition semi-enterré et de taille moyenne avec un mur gris, moquette, une cheminée d'angle, un manteau de cheminée en pierre et un sol beige.
Idée de décoration pour un sous-sol tradition semi-enterré et de taille moyenne avec un mur gris, moquette, une cheminée d'angle, un manteau de cheminée en pierre et un sol beige.
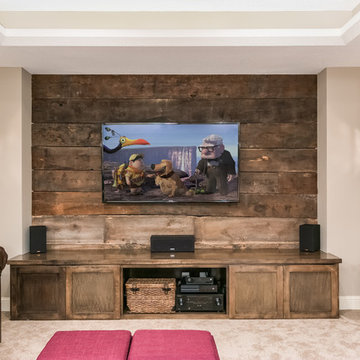
Scott Amundson Photography
Cette image montre un sous-sol chalet semi-enterré et de taille moyenne avec un mur beige, moquette, une cheminée double-face, un manteau de cheminée en pierre et un sol beige.
Cette image montre un sous-sol chalet semi-enterré et de taille moyenne avec un mur beige, moquette, une cheminée double-face, un manteau de cheminée en pierre et un sol beige.
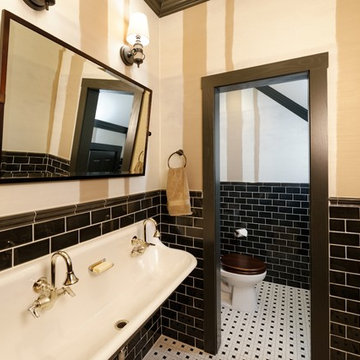
Jason Miller, Pixelate, LTD
Cette image montre un grand sous-sol rustique semi-enterré avec un mur marron, moquette, une cheminée standard, un manteau de cheminée en pierre et un sol beige.
Cette image montre un grand sous-sol rustique semi-enterré avec un mur marron, moquette, une cheminée standard, un manteau de cheminée en pierre et un sol beige.

24'x24' clear span recroom with 9'-6" ceiling
Cette photo montre un grand sous-sol moderne semi-enterré avec salle de cinéma, un mur blanc, un sol en vinyl, une cheminée standard, un manteau de cheminée en brique, un plafond décaissé et un sol beige.
Cette photo montre un grand sous-sol moderne semi-enterré avec salle de cinéma, un mur blanc, un sol en vinyl, une cheminée standard, un manteau de cheminée en brique, un plafond décaissé et un sol beige.
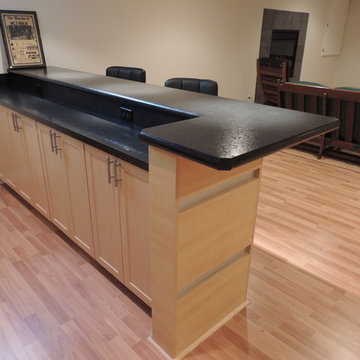
Inspiration pour un sous-sol design semi-enterré et de taille moyenne avec un mur beige, parquet clair, aucune cheminée et un sol beige.
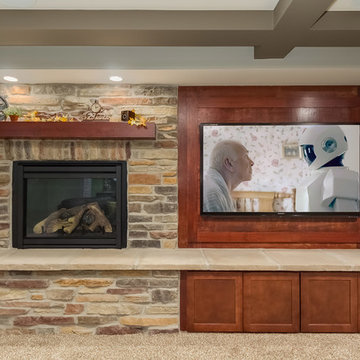
©Finished Basement Company
TV wall with fireplace and built in cabinets
Idée de décoration pour un grand sous-sol tradition semi-enterré avec un mur gris, moquette, une cheminée standard, un manteau de cheminée en pierre et un sol beige.
Idée de décoration pour un grand sous-sol tradition semi-enterré avec un mur gris, moquette, une cheminée standard, un manteau de cheminée en pierre et un sol beige.

Hightail Photography
Exemple d'un sous-sol chic semi-enterré et de taille moyenne avec un mur beige, moquette, une cheminée standard, un manteau de cheminée en carrelage et un sol beige.
Exemple d'un sous-sol chic semi-enterré et de taille moyenne avec un mur beige, moquette, une cheminée standard, un manteau de cheminée en carrelage et un sol beige.
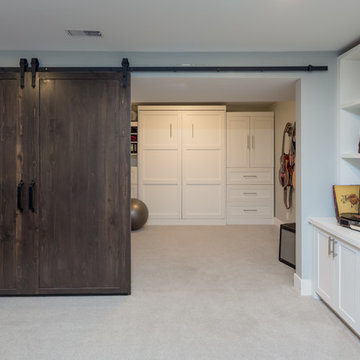
This home features beautiful vaulted ceilings, an open concept layout with laminate flooring, and high-end finishes. The kitchen is custom with white shaker cabinetry and stone countertops with a pop of colour from the blue island.
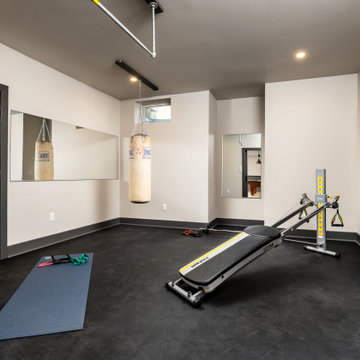
This 1600+ square foot basement was a diamond in the rough. We were tasked with keeping farmhouse elements in the design plan while implementing industrial elements. The client requested the space include a gym, ample seating and viewing area for movies, a full bar , banquette seating as well as area for their gaming tables - shuffleboard, pool table and ping pong. By shifting two support columns we were able to bury one in the powder room wall and implement two in the custom design of the bar. Custom finishes are provided throughout the space to complete this entertainers dream.
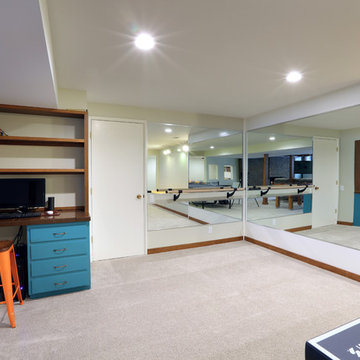
Full basement remodel. Remove (2) load bearing walls to open up entire space. Create new wall to enclose laundry room. Create dry bar near entry. New floating hearth at fireplace and entertainment cabinet with mesh inserts. Create storage bench with soft close lids for toys an bins. Create mirror corner with ballet barre. Create reading nook with book storage above and finished storage underneath and peek-throughs. Finish off and create hallway to back bedroom through utility room.
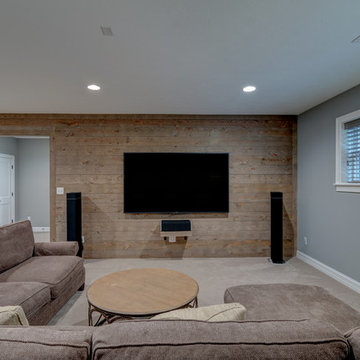
This finished basement hosts a spacious area for entertaining with a barn wood accent wall.
Photo Credit: Tom Graham
Inspiration pour un sous-sol craftsman semi-enterré avec un mur gris, moquette et un sol beige.
Inspiration pour un sous-sol craftsman semi-enterré avec un mur gris, moquette et un sol beige.
Idées déco de sous-sols semi-enterrés avec un sol beige
4