Idées déco de sous-sols semi-enterrés avec un sol en carrelage de porcelaine
Trier par :
Budget
Trier par:Populaires du jour
81 - 100 sur 357 photos
1 sur 3
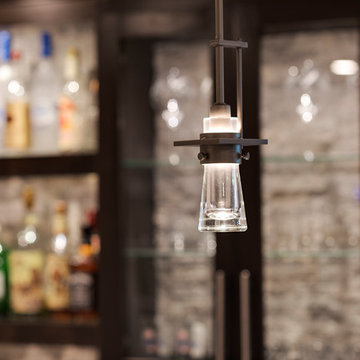
Jim Kruger Landmark Photography
Idées déco pour un grand sous-sol classique semi-enterré avec un mur beige, un sol en carrelage de porcelaine, aucune cheminée et un sol marron.
Idées déco pour un grand sous-sol classique semi-enterré avec un mur beige, un sol en carrelage de porcelaine, aucune cheminée et un sol marron.
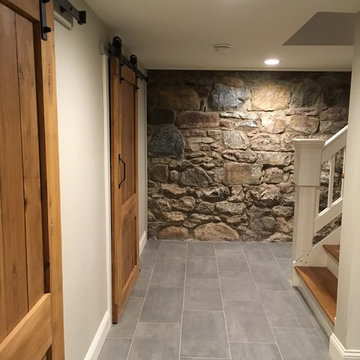
This basement got a total overhaul and we are so happy with the results. We utilized the original foundation rock wall (cleaned and repointed) and added a craftsman style railing and handmade sliding barn doors with beefy bronze hardware.
Photo Credit: N. Leonard
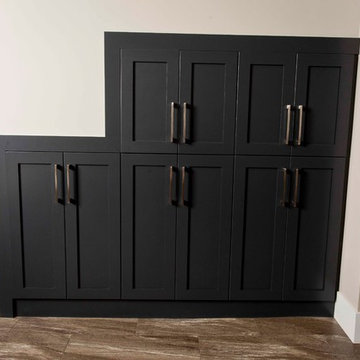
Idée de décoration pour un petit sous-sol design semi-enterré avec un mur gris, un sol en carrelage de porcelaine, aucune cheminée et un sol marron.
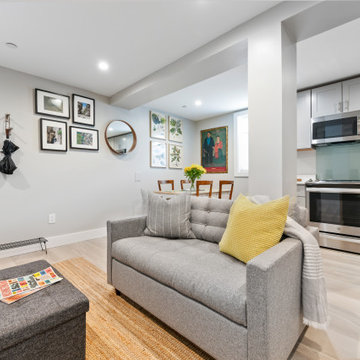
Basement AirBnB living area. At the front of the house, we provided a new private entry reusing the original window header. The sofa is a fold out bed to provide additional sleep arrangements for guests.

Phoenix Photographic
Exemple d'un sous-sol tendance semi-enterré et de taille moyenne avec un mur noir, un sol en carrelage de porcelaine, une cheminée ribbon, un manteau de cheminée en pierre et un sol beige.
Exemple d'un sous-sol tendance semi-enterré et de taille moyenne avec un mur noir, un sol en carrelage de porcelaine, une cheminée ribbon, un manteau de cheminée en pierre et un sol beige.

The family room area in this basement features a whitewashed brick fireplace with custom mantle surround, custom builtins with lots of storage and butcher block tops. Navy blue wallpaper and brass pop-over lights accent the fireplace wall. The elevated bar behind the sofa is perfect for added seating. Behind the elevated bar is an entertaining bar with navy cabinets, open shelving and quartz countertops.

Aménagement d'un sous-sol classique semi-enterré et de taille moyenne avec un mur blanc, un sol en carrelage de porcelaine, aucune cheminée et un sol gris.
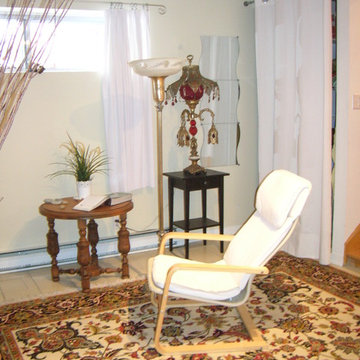
mcd3 design
Aménagement d'un sous-sol scandinave semi-enterré et de taille moyenne avec un mur blanc et un sol en carrelage de porcelaine.
Aménagement d'un sous-sol scandinave semi-enterré et de taille moyenne avec un mur blanc et un sol en carrelage de porcelaine.
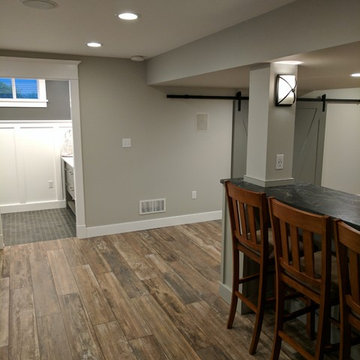
This used to be a completely unfinished basement with concrete floors, cinder block walls, and exposed floor joists above. The homeowners wanted to finish the space to include a wet bar, powder room, separate play room for their daughters, bar seating for watching tv and entertaining, as well as a finished living space with a television with hidden surround sound speakers throughout the space. They also requested some unfinished spaces; one for exercise equipment, and one for HVAC, water heater, and extra storage. With those requests in mind, I designed the basement with the above required spaces, while working with the contractor on what components needed to be moved. The homeowner also loved the idea of sliding barn doors, which we were able to use as at the opening to the unfinished storage/HVAC area.
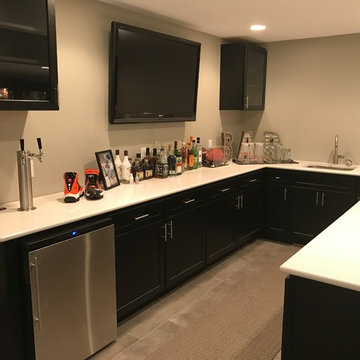
Cette photo montre un sous-sol chic semi-enterré et de taille moyenne avec un mur gris, un sol en carrelage de porcelaine et un sol marron.
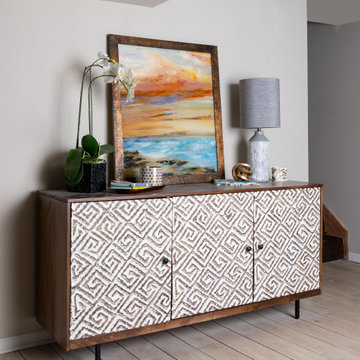
Cette photo montre un sous-sol semi-enterré avec un mur blanc, un sol en carrelage de porcelaine, aucune cheminée, un sol beige et un bar de salon.
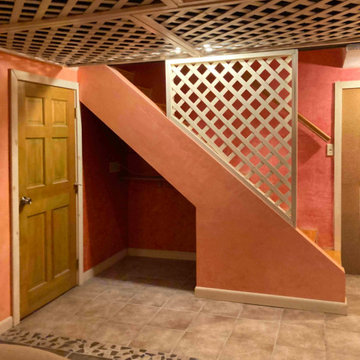
These stairs come down into the basement home theater. The ceiling panels are removeable so that overhead cables can be run or moved as necessary for audio, video, or data (the house is wired for ethernet.)
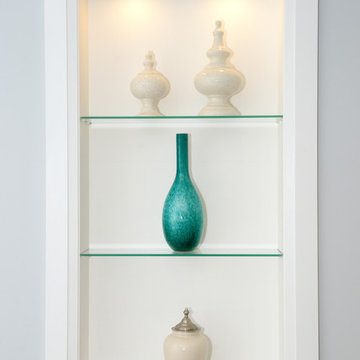
Contemporary basement remodel with games zone, custom bar and home theatre, additionally kitchen and washroom too.
Idée de décoration pour un grand sous-sol design semi-enterré avec un mur bleu, un sol en carrelage de porcelaine et une cheminée standard.
Idée de décoration pour un grand sous-sol design semi-enterré avec un mur bleu, un sol en carrelage de porcelaine et une cheminée standard.
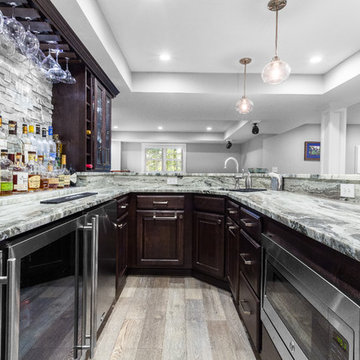
The cabinetry in the bar area has been maximized, including three beverage fridges and an undercounter microwave.
Photo credit: Perko Photography
Aménagement d'un très grand sous-sol classique semi-enterré avec un mur gris, un sol en carrelage de porcelaine, aucune cheminée et un sol marron.
Aménagement d'un très grand sous-sol classique semi-enterré avec un mur gris, un sol en carrelage de porcelaine, aucune cheminée et un sol marron.
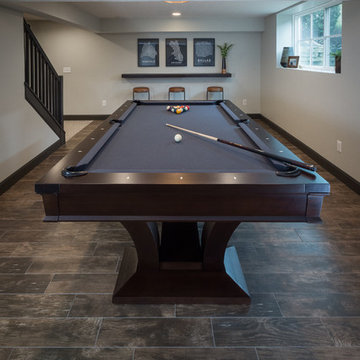
Basement remodel in Dublin, Ohio designed by Monica Lewis CMKBD, MCR, UDCP of J.S. Brown & Co. Project Manager Dave West. Photography by Todd Yarrington.
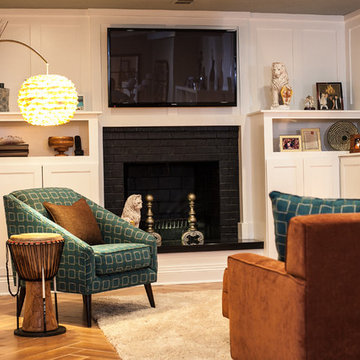
The clean lines of the shaker-style cabinetry provides beauty and storage. Cabinetry by Linnea Freidel. Photo: Timesmart Images
Cette image montre un grand sous-sol vintage semi-enterré avec un mur beige, un sol en carrelage de porcelaine, une cheminée standard et un manteau de cheminée en brique.
Cette image montre un grand sous-sol vintage semi-enterré avec un mur beige, un sol en carrelage de porcelaine, une cheminée standard et un manteau de cheminée en brique.
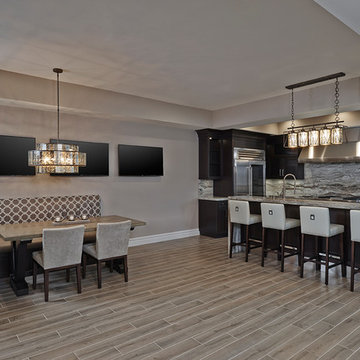
Full design of all Architectural details and finishes with turn-key furnishings and styling throughout this lower level custom designed Kitchen with a granite bar waterfall edge and custom build Banquette.
Photography by Carlson Productions, LLC
Carlson Productions LLC
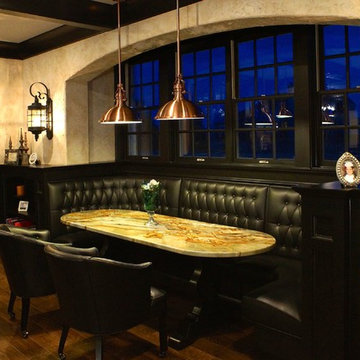
Finished basement designed and built by Ed Saloga Design Build. Featuring brick arches, built-in booth and bar. photo by Ed Saloga
Exemple d'un petit sous-sol chic semi-enterré avec un mur beige, un sol en carrelage de porcelaine et un sol marron.
Exemple d'un petit sous-sol chic semi-enterré avec un mur beige, un sol en carrelage de porcelaine et un sol marron.
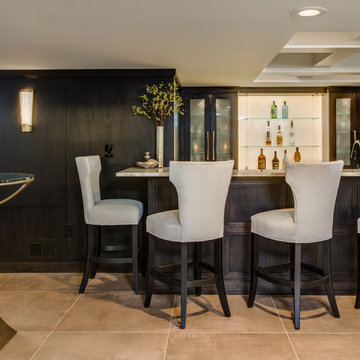
Phoenix Photographic
Idée de décoration pour un sous-sol design semi-enterré et de taille moyenne avec un mur noir, un sol en carrelage de porcelaine, une cheminée ribbon, un manteau de cheminée en pierre et un sol beige.
Idée de décoration pour un sous-sol design semi-enterré et de taille moyenne avec un mur noir, un sol en carrelage de porcelaine, une cheminée ribbon, un manteau de cheminée en pierre et un sol beige.
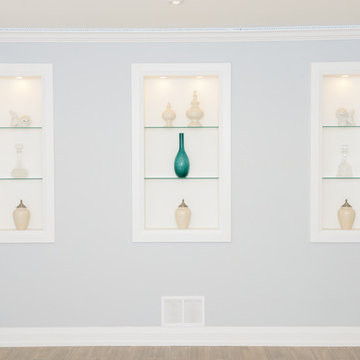
Contemporary basement remodel with games zone, custom bar and home theatre, additionally kitchen and washroom too.
Idée de décoration pour un grand sous-sol design semi-enterré avec un mur bleu, un sol en carrelage de porcelaine et une cheminée standard.
Idée de décoration pour un grand sous-sol design semi-enterré avec un mur bleu, un sol en carrelage de porcelaine et une cheminée standard.
Idées déco de sous-sols semi-enterrés avec un sol en carrelage de porcelaine
5