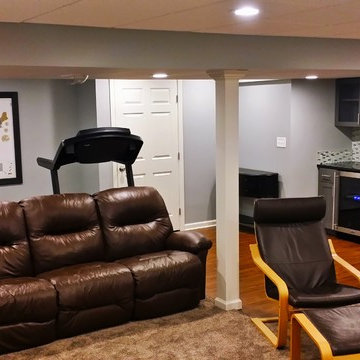Idées déco de sous-sols semi-enterrés
Trier par :
Budget
Trier par:Populaires du jour
1 - 20 sur 1 653 photos
1 sur 3

This used to be a completely unfinished basement with concrete floors, cinder block walls, and exposed floor joists above. The homeowners wanted to finish the space to include a wet bar, powder room, separate play room for their daughters, bar seating for watching tv and entertaining, as well as a finished living space with a television with hidden surround sound speakers throughout the space. They also requested some unfinished spaces; one for exercise equipment, and one for HVAC, water heater, and extra storage. With those requests in mind, I designed the basement with the above required spaces, while working with the contractor on what components needed to be moved. The homeowner also loved the idea of sliding barn doors, which we were able to use as at the opening to the unfinished storage/HVAC area.

Designed by Monica Lewis MCR, UDCP, CMKBD. Project Manager Dave West CR. Photography by Todd Yarrington.
Exemple d'un sous-sol chic semi-enterré et de taille moyenne avec un mur gris, moquette et un sol marron.
Exemple d'un sous-sol chic semi-enterré et de taille moyenne avec un mur gris, moquette et un sol marron.
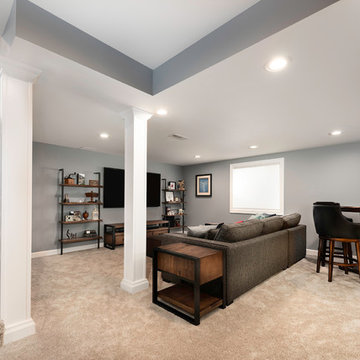
Aménagement d'un sous-sol industriel semi-enterré et de taille moyenne avec un mur gris, moquette, aucune cheminée et un sol beige.
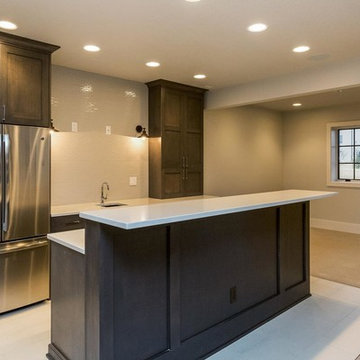
Idée de décoration pour un sous-sol tradition semi-enterré et de taille moyenne avec moquette, aucune cheminée et un mur beige.
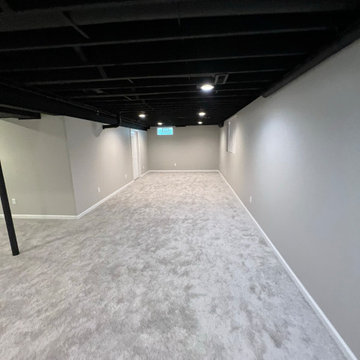
Idées déco pour un sous-sol moderne semi-enterré et de taille moyenne avec un mur gris, moquette, un sol gris et poutres apparentes.
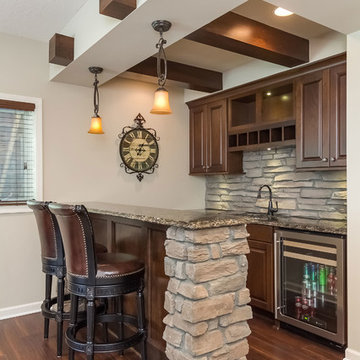
©Finished Basement Company
Aménagement d'un sous-sol classique semi-enterré et de taille moyenne avec un mur blanc, parquet foncé, aucune cheminée et un sol marron.
Aménagement d'un sous-sol classique semi-enterré et de taille moyenne avec un mur blanc, parquet foncé, aucune cheminée et un sol marron.

The new basement rec room featuring the TV mounted on the orginal exposed brick chimney
Idées déco pour un petit sous-sol montagne semi-enterré avec un mur gris, un sol en vinyl et un sol marron.
Idées déco pour un petit sous-sol montagne semi-enterré avec un mur gris, un sol en vinyl et un sol marron.

The new addition at the basement level allowed for the creation of a new bedroom space, allowing all residents in the home to have their own rooms.
Idée de décoration pour un petit sous-sol design semi-enterré avec un mur blanc, moquette et un sol gris.
Idée de décoration pour un petit sous-sol design semi-enterré avec un mur blanc, moquette et un sol gris.

Golf simulator in Elgin basement renovation.
Aménagement d'un grand sous-sol classique semi-enterré avec un mur gris, sol en stratifié, aucune cheminée et un sol marron.
Aménagement d'un grand sous-sol classique semi-enterré avec un mur gris, sol en stratifié, aucune cheminée et un sol marron.

For this residential project on the North side of Fort Wayne, Indiana we used a penetrating dye to color the concrete. We started by grinding the floor to remove the cure and seal, and going through the necessary passes to bring the floor to an 800-level shine - a reflective shine that is easy to maintain. We then cleaned the floor, added the custom dye, (with a mixture of black and sand), rinsed the floor, densified and finished with a final polish.

Inspiration pour un grand sous-sol design semi-enterré avec un mur gris, aucune cheminée, un sol multicolore et salle de cinéma.

Idée de décoration pour un sous-sol champêtre semi-enterré et de taille moyenne avec un bar de salon, un mur blanc, un sol en vinyl, un sol marron et du lambris de bois.
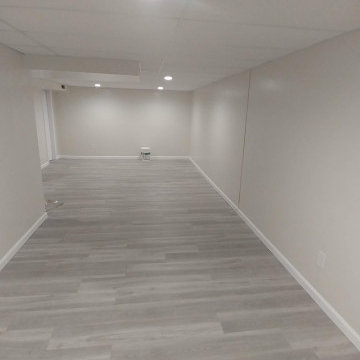
Small baseemnt remodel and update. Updates include; new flooring, drop ceiling, can lights, drywall, doors, and trim.
Idées déco pour un sous-sol moderne semi-enterré et de taille moyenne avec un mur gris, un sol en vinyl et un sol gris.
Idées déco pour un sous-sol moderne semi-enterré et de taille moyenne avec un mur gris, un sol en vinyl et un sol gris.
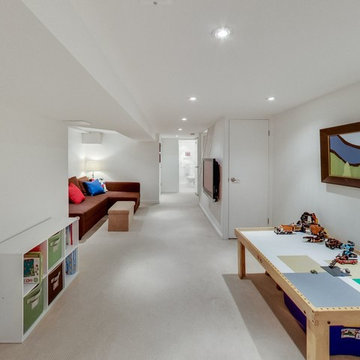
James Benson Group
Idée de décoration pour un petit sous-sol design semi-enterré avec un mur blanc, moquette et un sol gris.
Idée de décoration pour un petit sous-sol design semi-enterré avec un mur blanc, moquette et un sol gris.
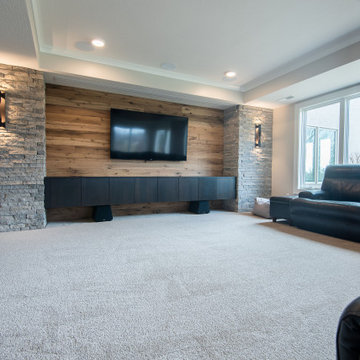
Réalisation d'un grand sous-sol tradition semi-enterré avec un mur gris, moquette et un sol gris.
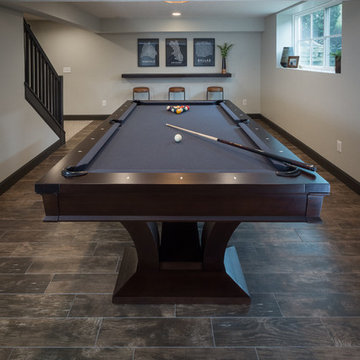
Designed by Monica Lewis MCR, UDCP, CMKBD. Project Manager Dave West CR. Photography by Todd Yarrington.
Cette image montre un sous-sol traditionnel semi-enterré et de taille moyenne avec un mur gris, un sol en carrelage de porcelaine et un sol marron.
Cette image montre un sous-sol traditionnel semi-enterré et de taille moyenne avec un mur gris, un sol en carrelage de porcelaine et un sol marron.

Cette photo montre un petit sous-sol chic semi-enterré avec un mur bleu et sol en stratifié.
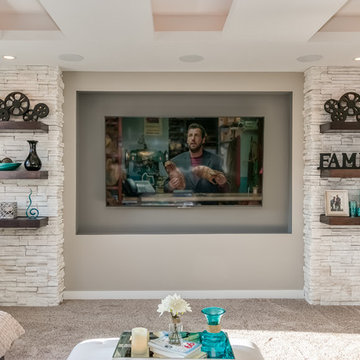
Flatscreen + Apple TV + surround sound.
Scott Amundson Photography
Cette image montre un sous-sol traditionnel semi-enterré et de taille moyenne avec un mur beige, moquette et un sol beige.
Cette image montre un sous-sol traditionnel semi-enterré et de taille moyenne avec un mur beige, moquette et un sol beige.
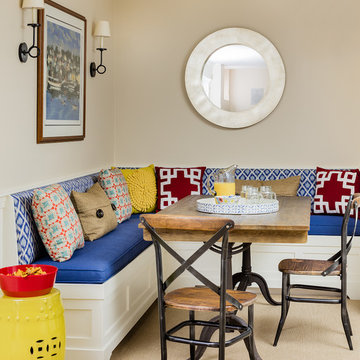
Photo by Michael J. Lee
Cette image montre un grand sous-sol rustique semi-enterré avec un mur beige, moquette, aucune cheminée et un sol beige.
Cette image montre un grand sous-sol rustique semi-enterré avec un mur beige, moquette, aucune cheminée et un sol beige.
Idées déco de sous-sols semi-enterrés
1
