Idées déco de sous-sols semi-enterrés
Trier par :
Budget
Trier par:Populaires du jour
81 - 100 sur 1 653 photos
1 sur 3
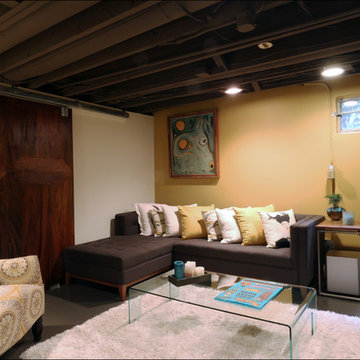
The charming artwork on the wall covers an unsightly coal bin, helping this basement family room feel polished and stylish. Sprying out the existing ceiling in a uniform dark color and polishing the existing concrete floors maximize the ceiling height. Design by Kristyn Bester. Photo by Photo Art Portraits
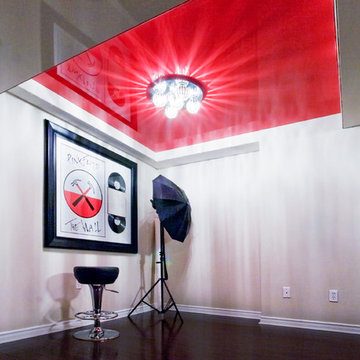
Red high gloss stretched ceiling ties in with artwork on the wall and reflects like multiple coats of lacquer. Clear red paint can take many coats, both to achieve coverage and to cover up later. Skip the hassle! Stretch ceiling comes with installation included, and easily removes if you want to change the colour later! Once removed, it is fully recyclable.

24'x24' clear span recroom with 9'-6" ceiling
Cette photo montre un grand sous-sol moderne semi-enterré avec salle de cinéma, un mur blanc, un sol en vinyl, une cheminée standard, un manteau de cheminée en brique, un plafond décaissé et un sol beige.
Cette photo montre un grand sous-sol moderne semi-enterré avec salle de cinéma, un mur blanc, un sol en vinyl, une cheminée standard, un manteau de cheminée en brique, un plafond décaissé et un sol beige.
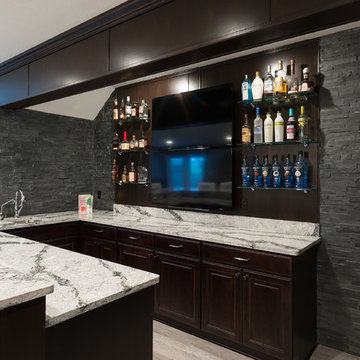
The new dark cabinetry brought richness and warmth to the space. The structural beam was encased with matching wood panels creating the perfect architectural feature to the room. A built-in tap system was also installed allowing the homeowners to keep their favorite beer on tap.
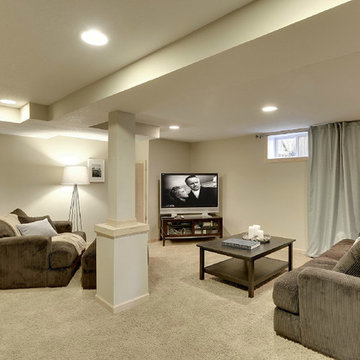
http://spacecrafting.com
Réalisation d'un sous-sol design semi-enterré et de taille moyenne avec un mur beige, moquette et aucune cheminée.
Réalisation d'un sous-sol design semi-enterré et de taille moyenne avec un mur beige, moquette et aucune cheminée.
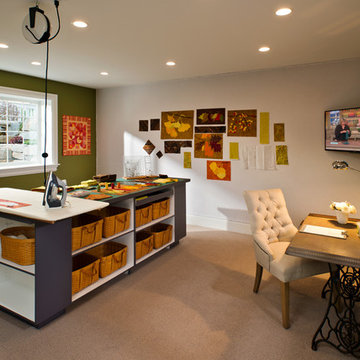
Randall Perry Photography, E Tanny Design
Inspiration pour un sous-sol traditionnel semi-enterré avec un mur vert et moquette.
Inspiration pour un sous-sol traditionnel semi-enterré avec un mur vert et moquette.

Hightail Photography
Exemple d'un sous-sol chic semi-enterré et de taille moyenne avec un mur beige, moquette, une cheminée standard, un manteau de cheminée en carrelage et un sol beige.
Exemple d'un sous-sol chic semi-enterré et de taille moyenne avec un mur beige, moquette, une cheminée standard, un manteau de cheminée en carrelage et un sol beige.
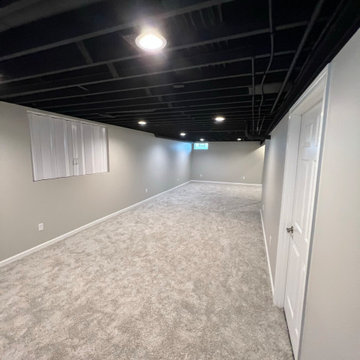
Idée de décoration pour un sous-sol minimaliste semi-enterré avec un mur gris, moquette, un sol gris et poutres apparentes.
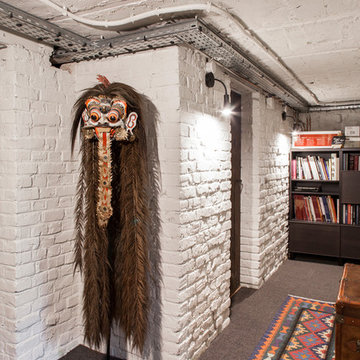
Rénovation et décoration d’une maison de 250 m2 pour une famille d’esthètes
Les points forts :
- Fluidité de la circulation malgré la création d'espaces de vie distincts
- Harmonie entre les objets personnels et les matériaux de qualité
- Perspectives créées à tous les coins de la maison
Crédit photo © Bertrand Fompeyrine
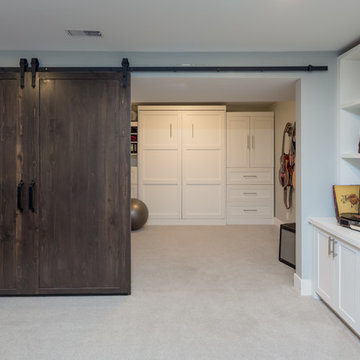
This home features beautiful vaulted ceilings, an open concept layout with laminate flooring, and high-end finishes. The kitchen is custom with white shaker cabinetry and stone countertops with a pop of colour from the blue island.
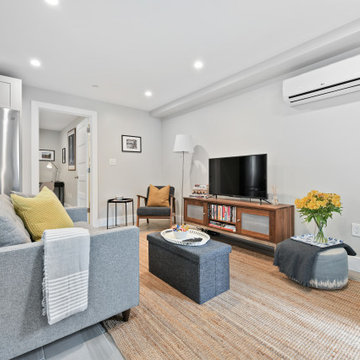
We converted the basement to an Accessory Dwelling Unit (ADU); completely separated from the Main House. DC zoning + codes required sprinklers to be installed throught the guest suite. Once we confirmed the depth of the original foundation was deep enough, the basement slab was lowered 8" to provide a code compliant + comfortable ceiling heigth.
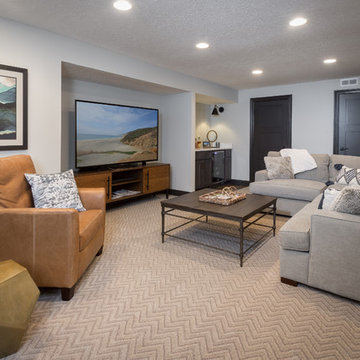
Designed by Monica Lewis MCR, UDCP, CMKBD. Project Manager Dave West CR. Photography by Todd Yarrington.
Réalisation d'un sous-sol tradition semi-enterré et de taille moyenne avec un mur gris, moquette et un sol marron.
Réalisation d'un sous-sol tradition semi-enterré et de taille moyenne avec un mur gris, moquette et un sol marron.
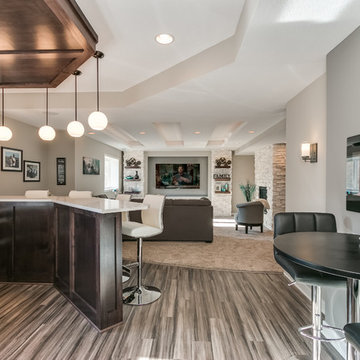
Flatscreen + Apple TV + surround sound.
Scott Amundson Photography
Aménagement d'un sous-sol classique de taille moyenne et semi-enterré avec un mur beige, sol en stratifié, une cheminée double-face, un manteau de cheminée en plâtre et un sol marron.
Aménagement d'un sous-sol classique de taille moyenne et semi-enterré avec un mur beige, sol en stratifié, une cheminée double-face, un manteau de cheminée en plâtre et un sol marron.
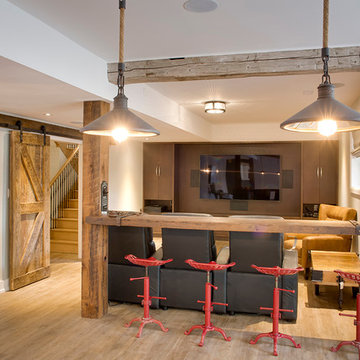
This stunning bungalow with fully finished basement features a large Muskoka room with vaulted ceiling, full glass enclosure, wood fireplace, and retractable glass wall that opens to the main house. There are spectacular finishes throughout the home. One very unique part of the build is a comprehensive home automation system complete with back up generator and Tesla charging station in the garage.
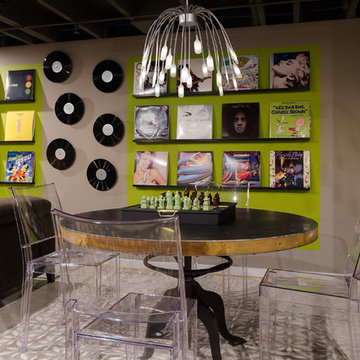
The client's basement was a poorly-finished strange place; was cluttered and not functional as an entertainment space. We updated to a club-like atmosphere to include a state of the art entertainment area, poker/card table, unique curved bar area, karaoke and dance floor area with a disco ball to provide reflecting fractals above to pull the focus to the center of the area to tell everyone; this is where the action is!
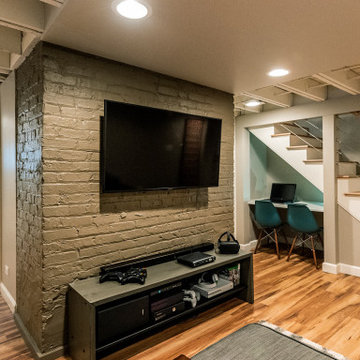
The full view of the basement rec room showing the stair, under-stair computer desk and bathroom.
Inspiration pour un petit sous-sol chalet semi-enterré avec un mur gris, un sol en vinyl et un sol marron.
Inspiration pour un petit sous-sol chalet semi-enterré avec un mur gris, un sol en vinyl et un sol marron.
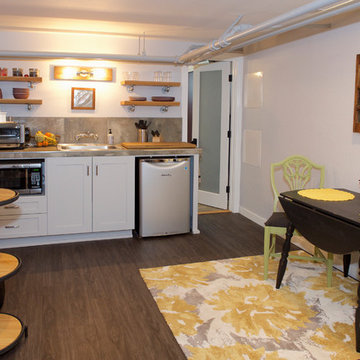
A 1910 semi-finished basement was turned into an Airbnb space turning them into "Superhosts!"
Naim Hasan photography
Inspiration pour un sous-sol chalet semi-enterré et de taille moyenne avec un sol en vinyl et un sol marron.
Inspiration pour un sous-sol chalet semi-enterré et de taille moyenne avec un sol en vinyl et un sol marron.
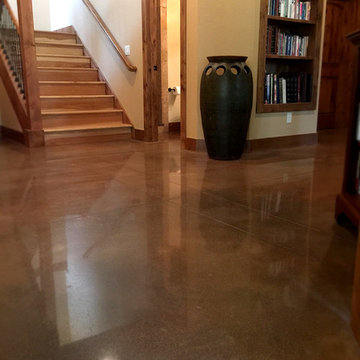
This modeled stained & polished concrete basement floor wonderfully complements the wood accents and trim throughout the level of this Estes Park, CO home.
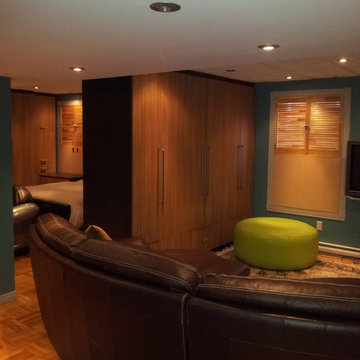
Steve Schmidt
Réalisation d'un sous-sol design semi-enterré et de taille moyenne avec un mur bleu, un sol en bois brun, aucune cheminée et un sol marron.
Réalisation d'un sous-sol design semi-enterré et de taille moyenne avec un mur bleu, un sol en bois brun, aucune cheminée et un sol marron.
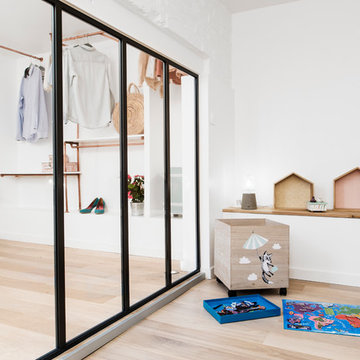
Giovanni Del Brenna
Cette image montre un grand sous-sol nordique semi-enterré avec un mur blanc et parquet clair.
Cette image montre un grand sous-sol nordique semi-enterré avec un mur blanc et parquet clair.
Idées déco de sous-sols semi-enterrés
5