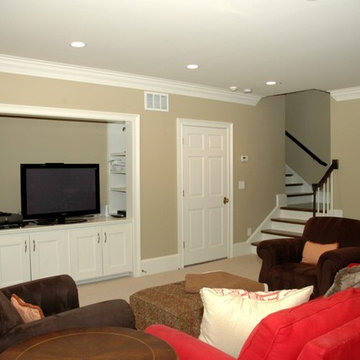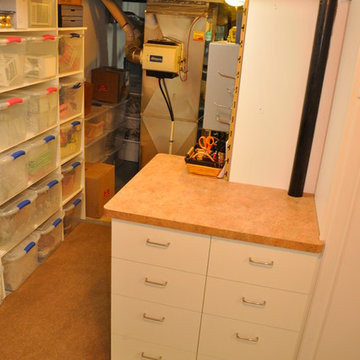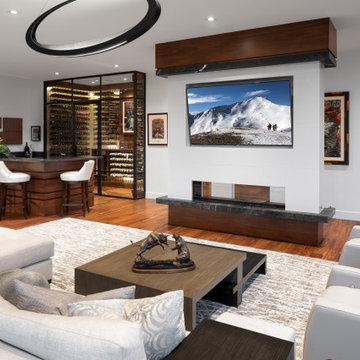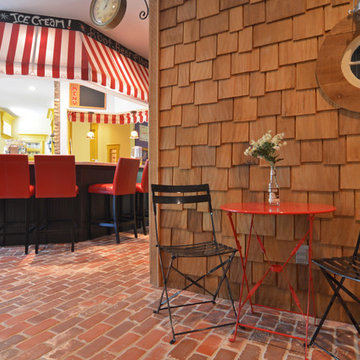Idées déco de sous-sols verts, de couleur bois
Trier par :
Budget
Trier par:Populaires du jour
161 - 180 sur 4 124 photos
1 sur 3

Anyone can have fun in this game room with a pool table, arcade games and even a SLIDE from upstairs! (Designed by Artisan Design Group)
Cette photo montre un sous-sol tendance enterré avec un mur multicolore, moquette et aucune cheminée.
Cette photo montre un sous-sol tendance enterré avec un mur multicolore, moquette et aucune cheminée.

Idée de décoration pour un sous-sol tradition semi-enterré avec un mur gris, parquet foncé, une cheminée standard et un manteau de cheminée en pierre.

Home theater with wood paneling and Corrugated perforated metal ceiling, plus built-in banquette seating. next to TV wall
photo by Jeffrey Edward Tryon
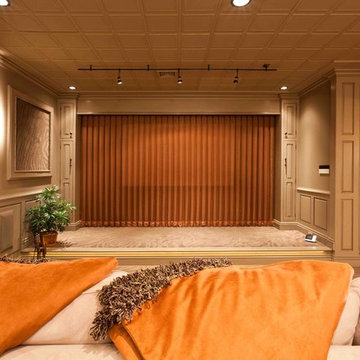
Movie theater room features custom automatic curtain that will raise and lower by remote or wall control to expose a theater-style screen.
Inspiration pour un sous-sol traditionnel.
Inspiration pour un sous-sol traditionnel.
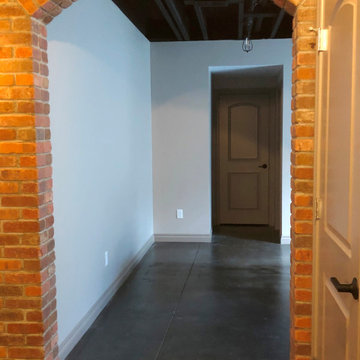
In this project, Rochman Design Build converted an unfinished basement of a new Ann Arbor home into a stunning home pub and entertaining area, with commercial grade space for the owners' craft brewing passion. The feel is that of a speakeasy as a dark and hidden gem found in prohibition time. The materials include charcoal stained concrete floor, an arched wall veneered with red brick, and an exposed ceiling structure painted black. Bright copper is used as the sparkling gem with a pressed-tin-type ceiling over the bar area, which seats 10, copper bar top and concrete counters. Old style light fixtures with bare Edison bulbs, well placed LED accent lights under the bar top, thick shelves, steel supports and copper rivet connections accent the feel of the 6 active taps old-style pub. Meanwhile, the brewing room is splendidly modern with large scale brewing equipment, commercial ventilation hood, wash down facilities and specialty equipment. A large window allows a full view into the brewing room from the pub sitting area. In addition, the space is large enough to feel cozy enough for 4 around a high-top table or entertain a large gathering of 50. The basement remodel also includes a wine cellar, a guest bathroom and a room that can be used either as guest room or game room, and a storage area.
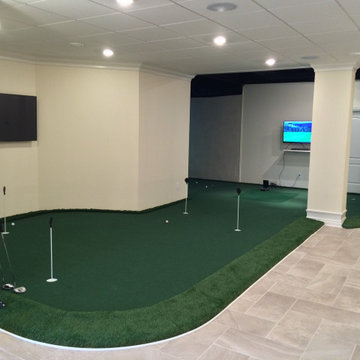
Inspiration pour un très grand sous-sol traditionnel donnant sur l'extérieur avec un mur beige, un sol en carrelage de porcelaine, aucune cheminée et un sol gris.
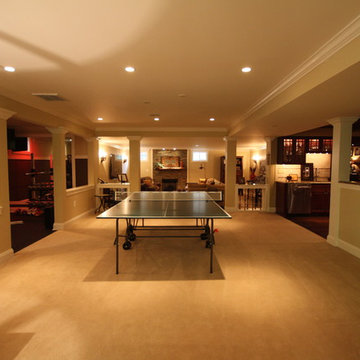
Visit Our State Of The Art Showrooms!
New Fairfax Location:
3891 Pickett Road #001
Fairfax, VA 22031
Leesburg Location:
12 Sycolin Rd SE,
Leesburg, VA 20175
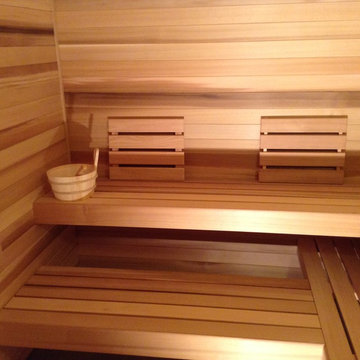
Lowered bench heights to accommodate children and overhead ductwork
Idées déco pour un sous-sol classique.
Idées déco pour un sous-sol classique.

CHC Creative Remodeling
Réalisation d'un sous-sol chalet enterré avec aucune cheminée et parquet foncé.
Réalisation d'un sous-sol chalet enterré avec aucune cheminée et parquet foncé.

A custom built room for LEGO storage also provides a backdrop for a Media Room and a nearby bar. John Wilbanks Photography
Idées déco pour un sous-sol classique enterré avec un mur gris, aucune cheminée et un bar de salon.
Idées déco pour un sous-sol classique enterré avec un mur gris, aucune cheminée et un bar de salon.
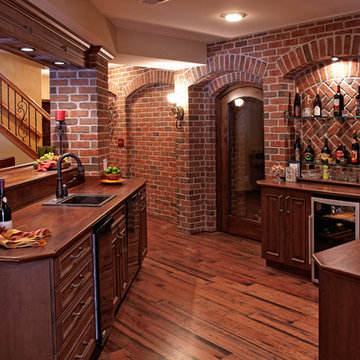
This pub style bar is the focal point upon entering this newly finished basement. Double level Wooden Hammer solid walnut countertops make this space a one of a kind. Custom recessed brick niches evoke a rustic charm. The beautiful brick archways that were built throughout this lower level along with hickory flooring give an old world feel. A Wooden Hammer custom door leading to a brick wine cellar along with a solid walnut bar countertops in this pub style bar are just a few design elements of this new lower level. A home theater, bedroom, exercise room and two new baths are also part of the design. The basement seems to go forever and then opens up to the incredible backyard, complete with a Gunite swimming pool and spa, stone work and landscape all melding with the architectural style of this gorgeous home. Finished Basements Oakland County, MI

Libbie Holmes Photography
Exemple d'un sous-sol chic enterré avec un mur bleu, moquette, aucune cheminée et un sol beige.
Exemple d'un sous-sol chic enterré avec un mur bleu, moquette, aucune cheminée et un sol beige.
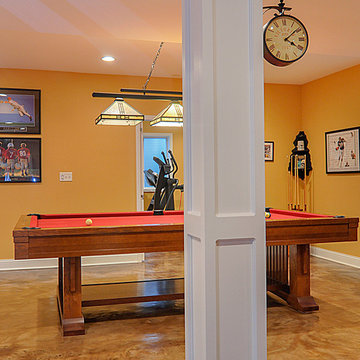
Rachael Ormond
Idées déco pour un grand sous-sol classique enterré avec un mur jaune et sol en béton ciré.
Idées déco pour un grand sous-sol classique enterré avec un mur jaune et sol en béton ciré.

Aménagement d'un grand sous-sol contemporain enterré avec un mur beige, parquet foncé, aucune cheminée et un sol orange.

Photography Credit: Jody Robinson, Photo Designs by Jody
Idées déco pour un sous-sol classique avec un mur bleu, un sol en bois brun et un sol marron.
Idées déco pour un sous-sol classique avec un mur bleu, un sol en bois brun et un sol marron.

The finished basement with a home office, laundry space, and built in shelves.
Idée de décoration pour un sous-sol craftsman avec un mur gris, moquette, un sol gris et aucune cheminée.
Idée de décoration pour un sous-sol craftsman avec un mur gris, moquette, un sol gris et aucune cheminée.
Idées déco de sous-sols verts, de couleur bois
9
