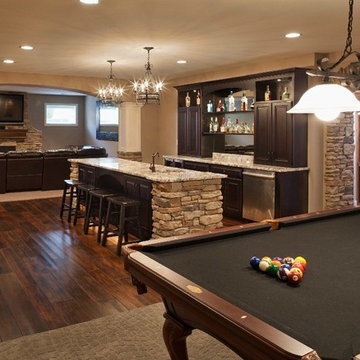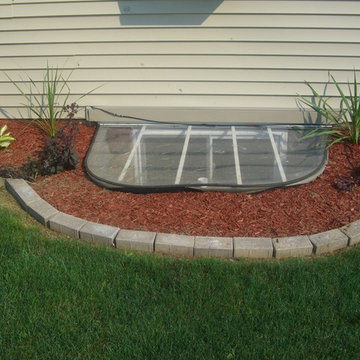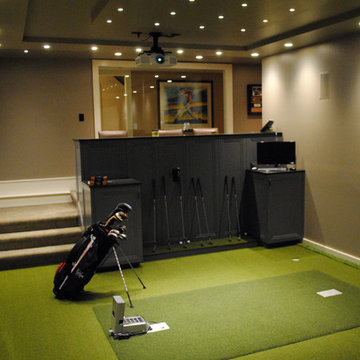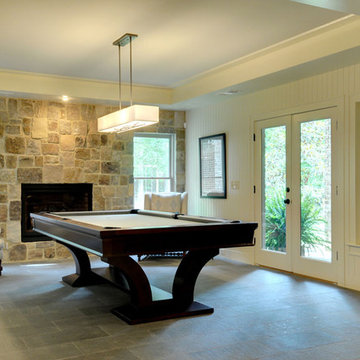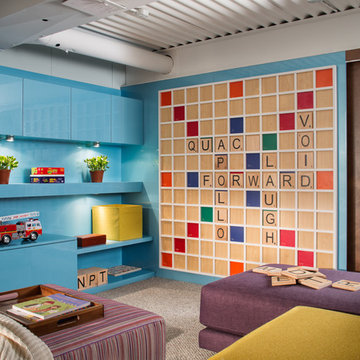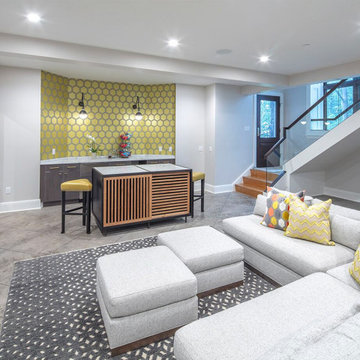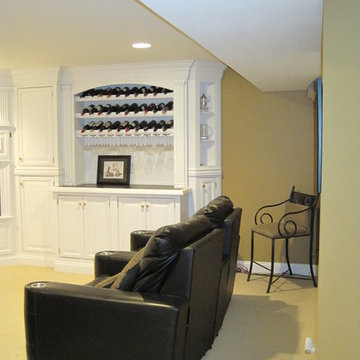Idées déco de sous-sols verts, turquoises
Trier par :
Budget
Trier par:Populaires du jour
21 - 40 sur 1 783 photos
1 sur 3
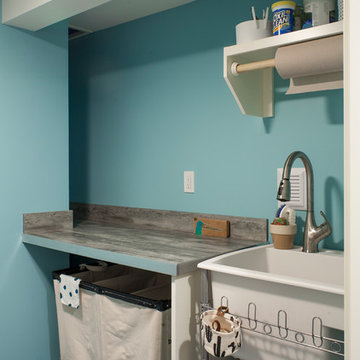
Basement laundry room.
Photo: Pete Eckert
Cette photo montre un sous-sol chic.
Cette photo montre un sous-sol chic.

Aménagement d'un sous-sol bord de mer semi-enterré avec un mur blanc, parquet clair et un sol beige.
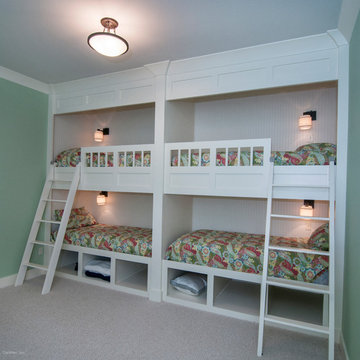
A generous recreation room and guest suite comprise the lower level, and a large bonus room provides ample space for future use.
G. Frank Hart Photography: http://www.gfrankhartphoto.com/
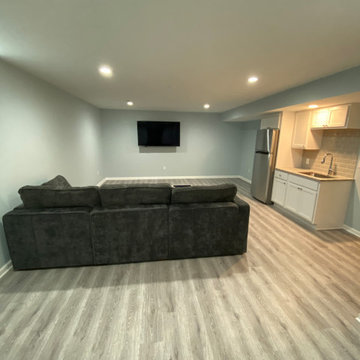
Inspiration pour un sous-sol minimaliste enterré et de taille moyenne avec un mur gris, un sol en vinyl et un sol gris.
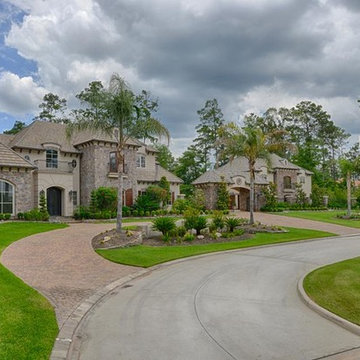
Aradio Zambrano
Exemple d'un très grand sous-sol tendance enterré avec un mur beige.
Exemple d'un très grand sous-sol tendance enterré avec un mur beige.
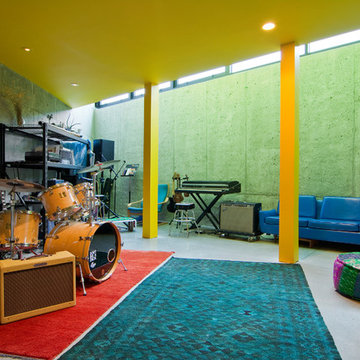
Photo: Lucy Call © 2014 Houzz
Design: Imbue Design
Exemple d'un sous-sol tendance semi-enterré avec sol en béton ciré, aucune cheminée et un mur gris.
Exemple d'un sous-sol tendance semi-enterré avec sol en béton ciré, aucune cheminée et un mur gris.
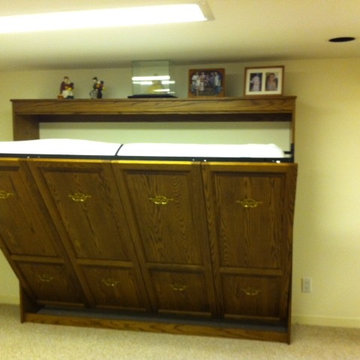
Some spaces are tighter than others especially in basements or dens which is why we have a Murphy bed system to accommodate any space. Our Horizontal Murphy bed system is great for spaces with drop ceilings or bulk heads. And you can still accommodate overhead cabinets or side cabinets for extra storage. This is another of our leading wall bed systems available in any color, size, and finish. We have over 7 different types of Murphy Bed & Wall Bed systems available for viewing in our show room in London Ontario come visit us today.
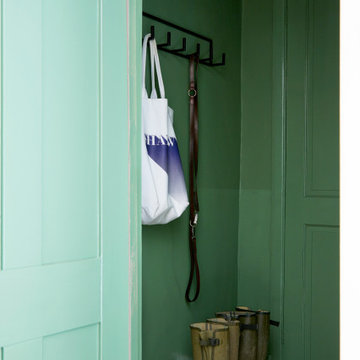
The boot room, painted with half height gloss green walls for practicality and impact.
Exemple d'un petit sous-sol chic avec un mur vert.
Exemple d'un petit sous-sol chic avec un mur vert.

Cette image montre un grand sous-sol chalet avec un mur beige, un sol en calcaire, aucune cheminée et un sol marron.

Cette photo montre un sous-sol méditerranéen donnant sur l'extérieur et de taille moyenne avec un mur beige, un sol en travertin, une cheminée standard et un manteau de cheminée en pierre.

Aménagement d'un sous-sol montagne enterré et de taille moyenne avec un mur marron, sol en béton ciré et un sol beige.

Aménagement d'un grand sous-sol contemporain enterré avec un mur blanc, parquet clair, une cheminée ribbon et un manteau de cheminée en carrelage.
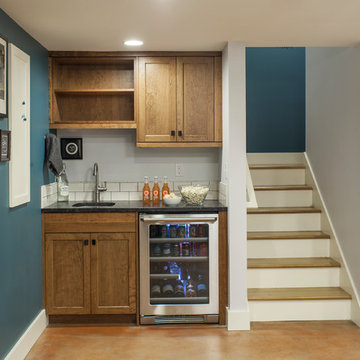
An exterior entrance was added to this basement remodel where we built out a family room, bedroom, full bathroom and laundry room. A new foundation was poured and the concrete floors were stained a warm earth tone. The cool teals and blues juxtapose the warm wood and orange tones creating a lively space.
Photo: Pete Eckert
Idées déco de sous-sols verts, turquoises
2
