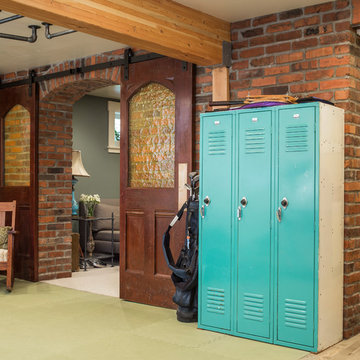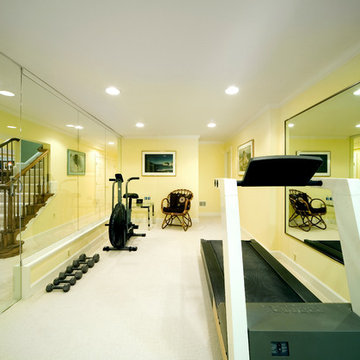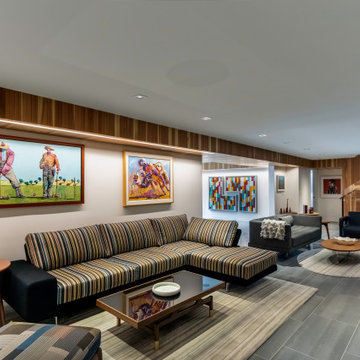Idées déco de sous-sols verts, turquoises
Trier par :
Budget
Trier par:Populaires du jour
81 - 100 sur 1 783 photos
1 sur 3
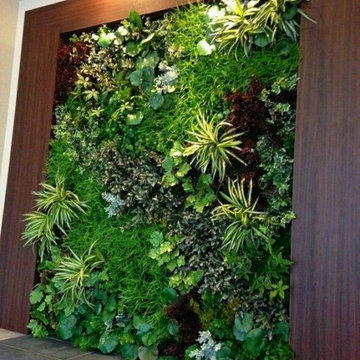
balcony makover noida, balcony decor, small balcony, revamp balcony, Balcony decoration, decorate, Original and artificial plants, Artificial and original Grass

Libbie Holmes Photography
Exemple d'un sous-sol chic enterré avec un mur bleu, moquette, aucune cheminée et un sol beige.
Exemple d'un sous-sol chic enterré avec un mur bleu, moquette, aucune cheminée et un sol beige.

Basement bar and pool area
Cette photo montre un très grand sous-sol montagne enterré avec un mur beige, un sol marron, un sol en bois brun, aucune cheminée et un bar de salon.
Cette photo montre un très grand sous-sol montagne enterré avec un mur beige, un sol marron, un sol en bois brun, aucune cheminée et un bar de salon.

Cipher Imaging
Aménagement d'un sous-sol classique avec un mur gris, aucune cheminée et un sol en carrelage de céramique.
Aménagement d'un sous-sol classique avec un mur gris, aucune cheminée et un sol en carrelage de céramique.

A comfortable and contemporary family room that accommodates a family's two active teenagers and their friends as well as intimate adult gatherings. Fireplace flanked by natural grass cloth wallpaper warms the space and invites friends to open the sleek sleeper sofa and spend the night.
Stephani Buchman Photography
www.stephanibuchmanphotgraphy.com
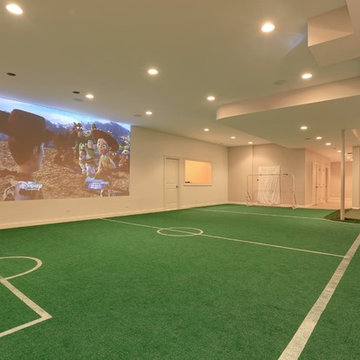
Indoor soccer field in the basement for the children's entertainment
Réalisation d'un grand sous-sol tradition enterré avec un mur blanc et un sol vert.
Réalisation d'un grand sous-sol tradition enterré avec un mur blanc et un sol vert.

Our clients wanted to finish the walkout basement in their 10-year old home. They were looking for a family room, craft area, bathroom and a space to transform into a “guest room” for the occasional visitor. They wanted a space that could handle a crowd of young children, provide lots of storage and was bright and colorful. The result is a beautiful space featuring custom cabinets, a kitchenette, a craft room, and a large open area for play and entertainment. Cleanup is a snap with durable surfaces and movable storage, and the furniture is easy for children to rearrange. Photo by John Reed Foresman.
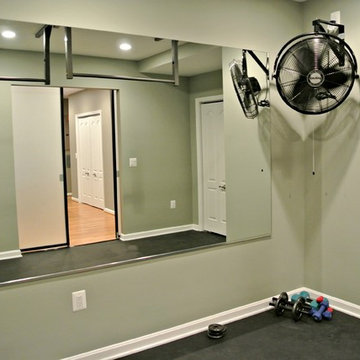
What was once an unfinished basement is now a perfect getaway and space to entertain. The main focus is the projection screen and cozy couches for the family to gather and watch movies in surround sound. Just a few feet away, a kitchenette provides some refreshments and food. This space also allows plenty of room to throw a party and this kitchenette can store lots of food and drink.
Down the hall we have a rec room with a ping pong table. Across from that is a gym so the homeowners can continue to live a healthy lifestyle.
On the other side of the basement there is a playroom that can easily double as a guest room. It's a great spot for the kids to play and keep their toys all in one place. Next door is a "jack and jill" bathroom that is appropriate for all ages. Walk in the door and you'll be wowed by the mosaic tile accent that greets you from inside the shower.
We're happy to hear the family is enjoying the space and have enjoyed a few parties!
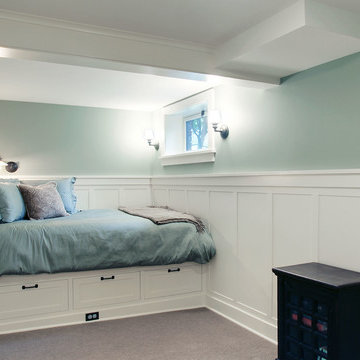
Aménagement d'un sous-sol craftsman semi-enterré et de taille moyenne avec un mur bleu.
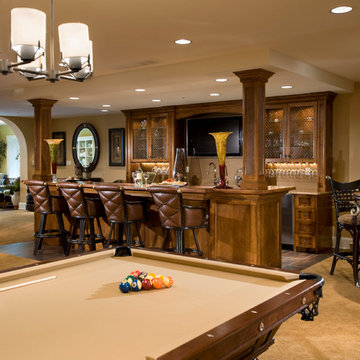
Jay Greene Photography
Inspiration pour un sous-sol traditionnel avec un mur beige, moquette, aucune cheminée et un sol jaune.
Inspiration pour un sous-sol traditionnel avec un mur beige, moquette, aucune cheminée et un sol jaune.
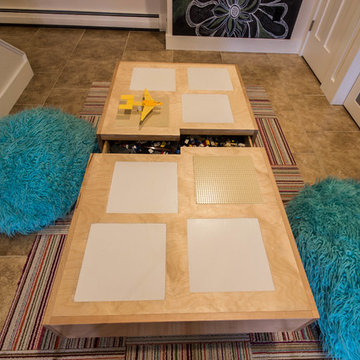
Chris Walker Photography
Cette photo montre un sous-sol chic donnant sur l'extérieur et de taille moyenne avec un mur gris et un sol en carrelage de porcelaine.
Cette photo montre un sous-sol chic donnant sur l'extérieur et de taille moyenne avec un mur gris et un sol en carrelage de porcelaine.
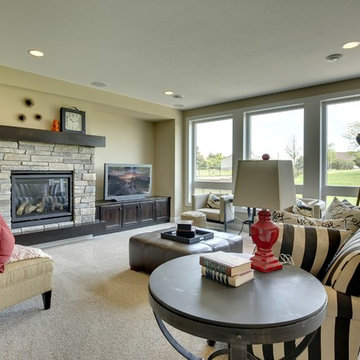
Huge windows flood the lower level fireplace room with light.
Photography by Spacecrafting
Idée de décoration pour un grand sous-sol tradition donnant sur l'extérieur avec un mur jaune, moquette, une cheminée standard et un manteau de cheminée en pierre.
Idée de décoration pour un grand sous-sol tradition donnant sur l'extérieur avec un mur jaune, moquette, une cheminée standard et un manteau de cheminée en pierre.

Mike Chajecki www.mikechajecki.com
Inspiration pour un grand sous-sol traditionnel enterré avec un mur gris, une cheminée ribbon, un sol en liège, un manteau de cheminée en métal, un sol marron et un bar de salon.
Inspiration pour un grand sous-sol traditionnel enterré avec un mur gris, une cheminée ribbon, un sol en liège, un manteau de cheminée en métal, un sol marron et un bar de salon.

In this Basement, we created a place to relax, entertain, and ultimately create memories in this glam, elegant, with a rustic twist vibe space. The Cambria Luxury Series countertop makes a statement and sets the tone. A white background intersected with bold, translucent black and charcoal veins with muted light gray spatter and cross veins dispersed throughout. We created three intimate areas to entertain without feeling separated as a whole.

The homeowners had a very specific vision for their large daylight basement. To begin, Neil Kelly's team, led by Portland Design Consultant Fabian Genovesi, took down numerous walls to completely open up the space, including the ceilings, and removed carpet to expose the concrete flooring. The concrete flooring was repaired, resurfaced and sealed with cracks in tact for authenticity. Beams and ductwork were left exposed, yet refined, with additional piping to conceal electrical and gas lines. Century-old reclaimed brick was hand-picked by the homeowner for the east interior wall, encasing stained glass windows which were are also reclaimed and more than 100 years old. Aluminum bar-top seating areas in two spaces. A media center with custom cabinetry and pistons repurposed as cabinet pulls. And the star of the show, a full 4-seat wet bar with custom glass shelving, more custom cabinetry, and an integrated television-- one of 3 TVs in the space. The new one-of-a-kind basement has room for a professional 10-person poker table, pool table, 14' shuffleboard table, and plush seating.

Cette image montre un grand sous-sol design donnant sur l'extérieur avec un mur blanc, parquet clair, aucune cheminée et un sol beige.
Idées déco de sous-sols verts, turquoises
5

