Idées déco de terrains de sport intérieur avec un sol gris
Trier par :
Budget
Trier par:Populaires du jour
1 - 20 sur 66 photos
1 sur 3
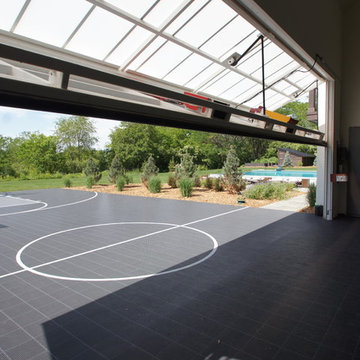
Asier Reed
Réalisation d'un terrain de sport intérieur tradition avec un sol gris.
Réalisation d'un terrain de sport intérieur tradition avec un sol gris.

Marina Storm
Cette photo montre un terrain de sport intérieur tendance de taille moyenne avec un mur gris, un sol gris et moquette.
Cette photo montre un terrain de sport intérieur tendance de taille moyenne avec un mur gris, un sol gris et moquette.

Amanda Beattie - Boston Virtual Imaging
Idées déco pour un terrain de sport intérieur contemporain avec un mur gris et un sol gris.
Idées déco pour un terrain de sport intérieur contemporain avec un mur gris et un sol gris.
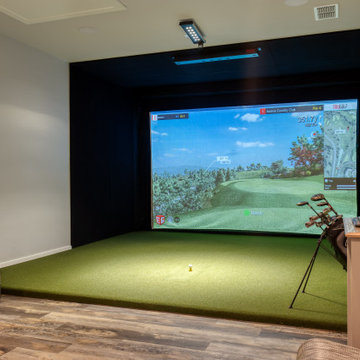
Sports court fitted with virtual golf, yoga room, weight room, sauna, spa, and kitchenette.
Exemple d'un très grand terrain de sport intérieur montagne avec un mur blanc, sol en stratifié et un sol gris.
Exemple d'un très grand terrain de sport intérieur montagne avec un mur blanc, sol en stratifié et un sol gris.

Inspiration pour un terrain de sport intérieur traditionnel avec un mur gris, parquet foncé et un sol gris.

Come rain or snow, this 3-stall garage-turned-pickleball haven ensures year-round play. Climate-controlled and two stories tall, it's a regulation court with a touch of nostalgia, with walls adorned with personalized memorabilia. Storage cabinets maintain order, and the built-in A/V system amplifies the experience. A dedicated seating area invites friends and fans to gather, watch the thrilling matches and bask in the unique charm of this one-of-a-kind pickleball paradise.

This is an amazing in-door gym with 2 Pro Dunk Platinum systems on each end making a full court. This is going to allow for a great experience for the members of the gym! This is a Pro Dunk Platinum Basketball System that was purchased in February of 2013. It was installed on a 50 ft wide by a 94 ft deep playing area in O Fallon, MO. If you would like to look all of Wallace G's photos navigate to: http://www.produnkhoops.com/photos/albums/wallace-50x94-pro-dunk-platinum-basketball-system-19

Shoot some hoops and practice your skills in your own private court. Stay fit as a family with this open space to work out and play together.
Photos: Reel Tour Media
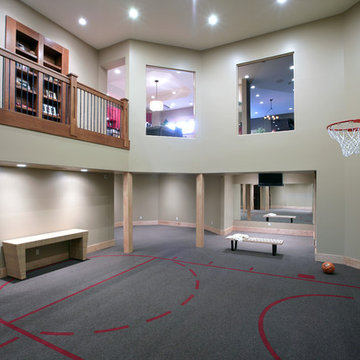
Aménagement d'un très grand terrain de sport intérieur classique avec un mur gris et un sol gris.
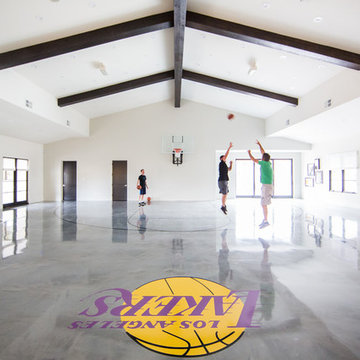
Ryan Garvin
Réalisation d'un très grand terrain de sport intérieur méditerranéen avec un mur blanc, sol en béton ciré et un sol gris.
Réalisation d'un très grand terrain de sport intérieur méditerranéen avec un mur blanc, sol en béton ciré et un sol gris.

The Holloway blends the recent revival of mid-century aesthetics with the timelessness of a country farmhouse. Each façade features playfully arranged windows tucked under steeply pitched gables. Natural wood lapped siding emphasizes this homes more modern elements, while classic white board & batten covers the core of this house. A rustic stone water table wraps around the base and contours down into the rear view-out terrace.
Inside, a wide hallway connects the foyer to the den and living spaces through smooth case-less openings. Featuring a grey stone fireplace, tall windows, and vaulted wood ceiling, the living room bridges between the kitchen and den. The kitchen picks up some mid-century through the use of flat-faced upper and lower cabinets with chrome pulls. Richly toned wood chairs and table cap off the dining room, which is surrounded by windows on three sides. The grand staircase, to the left, is viewable from the outside through a set of giant casement windows on the upper landing. A spacious master suite is situated off of this upper landing. Featuring separate closets, a tiled bath with tub and shower, this suite has a perfect view out to the rear yard through the bedroom's rear windows. All the way upstairs, and to the right of the staircase, is four separate bedrooms. Downstairs, under the master suite, is a gymnasium. This gymnasium is connected to the outdoors through an overhead door and is perfect for athletic activities or storing a boat during cold months. The lower level also features a living room with a view out windows and a private guest suite.
Architect: Visbeen Architects
Photographer: Ashley Avila Photography
Builder: AVB Inc.

Spacecrafting Photography
Inspiration pour un très grand terrain de sport intérieur traditionnel avec un mur gris, un sol en vinyl et un sol gris.
Inspiration pour un très grand terrain de sport intérieur traditionnel avec un mur gris, un sol en vinyl et un sol gris.
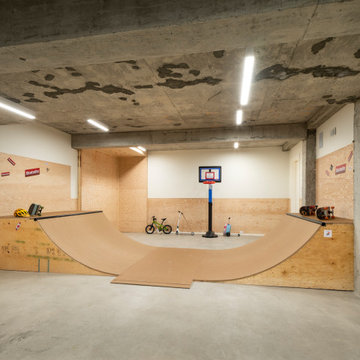
Aménagement d'un terrain de sport intérieur contemporain avec un mur blanc, sol en béton ciré et un sol gris.
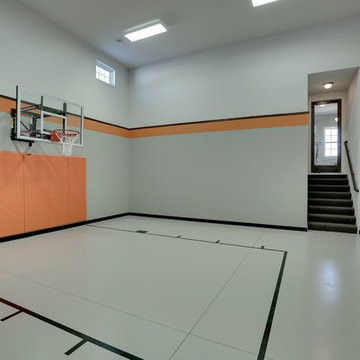
Half court basketball court with orange stripe detail.
Photography by Spacecrafting
Réalisation d'un grand terrain de sport intérieur tradition avec un mur gris, sol en béton ciré et un sol gris.
Réalisation d'un grand terrain de sport intérieur tradition avec un mur gris, sol en béton ciré et un sol gris.
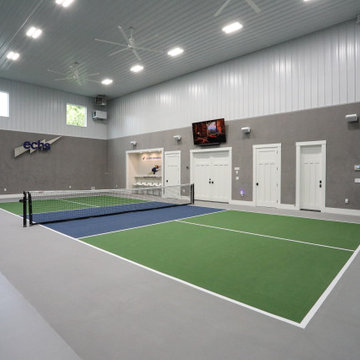
Come rain or snow, this 3-stall garage-turned-pickleball haven ensures year-round play. Climate-controlled and two stories tall, it's a regulation court with a touch of nostalgia, with walls adorned with personalized memorabilia. Storage cabinets maintain order, and the built-in A/V system amplifies the experience. A dedicated seating area invites friends and fans to gather, watch the thrilling matches and bask in the unique charm of this one-of-a-kind pickleball paradise.
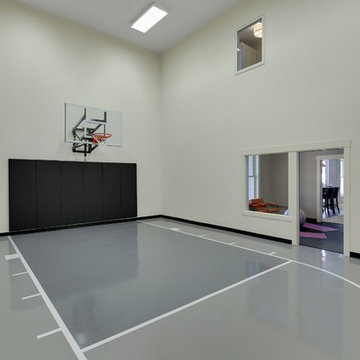
Spacecrafting
Idée de décoration pour un grand terrain de sport intérieur tradition avec un mur beige, sol en béton ciré et un sol gris.
Idée de décoration pour un grand terrain de sport intérieur tradition avec un mur beige, sol en béton ciré et un sol gris.
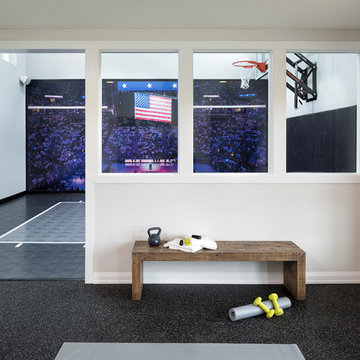
Photo by Space Crafting
Idées déco pour un terrain de sport intérieur classique de taille moyenne avec un mur blanc et un sol gris.
Idées déco pour un terrain de sport intérieur classique de taille moyenne avec un mur blanc et un sol gris.

An immaculate ceiling is possible with invisible speakers and Aivicom's led tracks
Idées déco pour un terrain de sport intérieur contemporain de taille moyenne avec un mur blanc, un sol en carrelage de céramique, un sol gris et un plafond en lambris de bois.
Idées déco pour un terrain de sport intérieur contemporain de taille moyenne avec un mur blanc, un sol en carrelage de céramique, un sol gris et un plafond en lambris de bois.

Builder: AVB Inc.
Interior Design: Vision Interiors by Visbeen
Photographer: Ashley Avila Photography
The Holloway blends the recent revival of mid-century aesthetics with the timelessness of a country farmhouse. Each façade features playfully arranged windows tucked under steeply pitched gables. Natural wood lapped siding emphasizes this homes more modern elements, while classic white board & batten covers the core of this house. A rustic stone water table wraps around the base and contours down into the rear view-out terrace.
Inside, a wide hallway connects the foyer to the den and living spaces through smooth case-less openings. Featuring a grey stone fireplace, tall windows, and vaulted wood ceiling, the living room bridges between the kitchen and den. The kitchen picks up some mid-century through the use of flat-faced upper and lower cabinets with chrome pulls. Richly toned wood chairs and table cap off the dining room, which is surrounded by windows on three sides. The grand staircase, to the left, is viewable from the outside through a set of giant casement windows on the upper landing. A spacious master suite is situated off of this upper landing. Featuring separate closets, a tiled bath with tub and shower, this suite has a perfect view out to the rear yard through the bedrooms rear windows. All the way upstairs, and to the right of the staircase, is four separate bedrooms. Downstairs, under the master suite, is a gymnasium. This gymnasium is connected to the outdoors through an overhead door and is perfect for athletic activities or storing a boat during cold months. The lower level also features a living room with view out windows and a private guest suite.
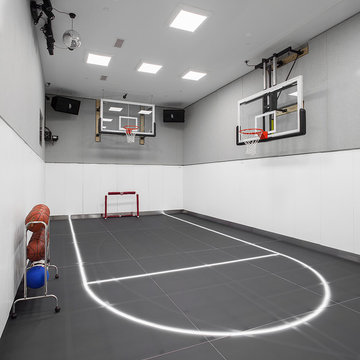
Interiors by Morris & Woodhouse Interiors LLC, Architecture by ARCHONSTRUCT LLC
© Robert Granoff
Idée de décoration pour un très grand terrain de sport intérieur design avec un mur gris et un sol gris.
Idée de décoration pour un très grand terrain de sport intérieur design avec un mur gris et un sol gris.
Idées déco de terrains de sport intérieur avec un sol gris
1