Idées déco de terrasses arrière avec garde-corps
Trier par :
Budget
Trier par:Populaires du jour
81 - 100 sur 6 473 photos
1 sur 3
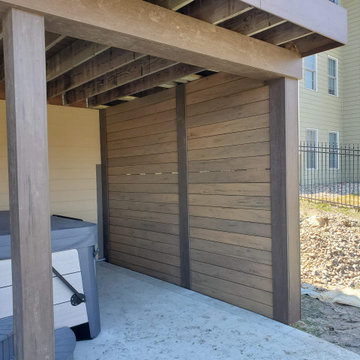
We built this new Timbertech in 2018 and a few years later, these homeowners got a new Hot Tub under the deck and was looking for privacy. We then built a horizontal decking privacy wall to match the decking. We also wrapped the footing posts and beams to complete their backyard deck project. Wall looks great and really completes the final look of the whole project. With this stay-at-home pandemic – the homeowners have much more time to enjoy the privacy in their new hot tub.
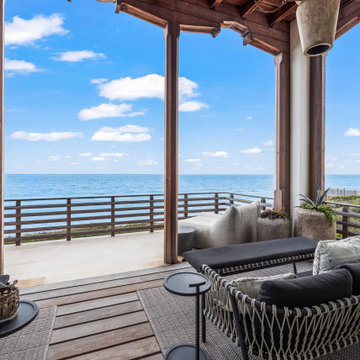
Gulf-Front Grandeur
Private Residence / Alys Beach, Florida
Architect: Khoury & Vogt Architects
Builder: Hufham Farris Construction
---
This one-of-a-kind Gulf-front residence in the New Urbanism community of Alys Beach, Florida, is truly a stunning piece of architecture matched only by its views. E. F. San Juan worked with the Alys Beach Town Planners at Khoury & Vogt Architects and the building team at Hufham Farris Construction on this challenging and fulfilling project.
We supplied character white oak interior boxed beams and stair parts. We also furnished all of the interior trim and paneling. The exterior products we created include ipe shutters, gates, fascia and soffit, handrails, and newels (balcony), ceilings, and wall paneling, as well as custom columns and arched cased openings on the balconies. In addition, we worked with our trusted partners at Loewen to provide windows and Loewen LiftSlide doors.
Challenges:
This was the homeowners’ third residence in the area for which we supplied products, and it was indeed a unique challenge. The client wanted as much of the exterior as possible to be weathered wood. This included the shutters, gates, fascia, soffit, handrails, balcony newels, massive columns, and arched openings mentioned above. The home’s Gulf-front location makes rot and weather damage genuine threats. Knowing that this home was to be built to last through the ages, we needed to select a wood species that was up for the task. It needed to not only look beautiful but also stand up to those elements over time.
Solution:
The E. F. San Juan team and the talented architects at KVA settled upon ipe (pronounced “eepay”) for this project. It is one of the only woods that will sink when placed in water (you would not want to make a boat out of ipe!). This species is also commonly known as ironwood because it is so dense, making it virtually rot-resistant, and therefore an excellent choice for the substantial pieces of millwork needed for this project.
However, ipe comes with its own challenges; its weight and density make it difficult to put through machines and glue. These factors also come into play for hinging when using ipe for a gate or door, which we did here. We used innovative joining methods to ensure that the gates and shutters had secondary and tertiary means of support with regard to the joinery. We believe the results speak for themselves!
---
Photography by Layne Lillie, courtesy of Khoury & Vogt Architects
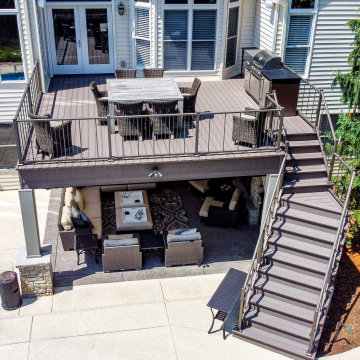
This outdoor area screams summer! Our customers existing pool is now complimented by a stamped patio area with a fire pit, an open deck area with composite decking, and an under deck area with a fireplace and beverage area. Having an outdoor living area like this one allows for plenty of space for entertaining and relaxing!
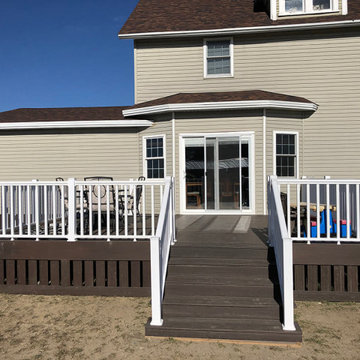
Cette image montre une grande terrasse arrière et au rez-de-chaussée rustique avec jupe de finition et un garde-corps en matériaux mixtes.

Outdoor kitchen with built-in BBQ, sink, stainless steel cabinetry, and patio heaters.
Design by: H2D Architecture + Design
www.h2darchitects.com
Built by: Crescent Builds
Photos by: Julie Mannell Photography
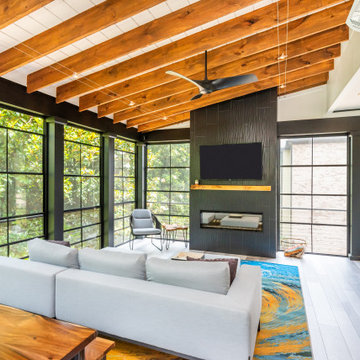
Convert the existing deck to a new indoor / outdoor space with retractable EZ Breeze windows for full enclosure, cable railing system for minimal view obstruction and space saving spiral staircase, fireplace for ambiance and cooler nights with LVP floor for worry and bug free entertainment
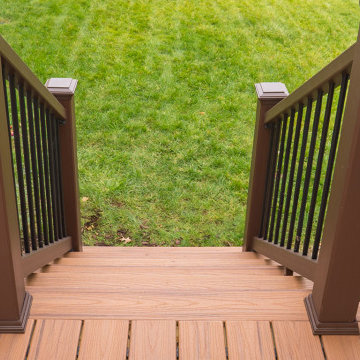
Beautiful Deck and Screened Gazebo built for a family in Boyds, in Montgomery County, MD.
Cette photo montre une terrasse arrière et au rez-de-chaussée chic de taille moyenne avec jupe de finition et un garde-corps en matériaux mixtes.
Cette photo montre une terrasse arrière et au rez-de-chaussée chic de taille moyenne avec jupe de finition et un garde-corps en matériaux mixtes.
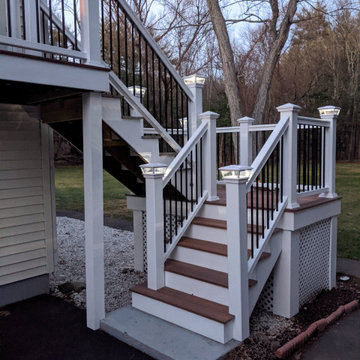
Cette photo montre une grande terrasse arrière et au premier étage avec jupe de finition, une extension de toiture et un garde-corps en matériaux mixtes.
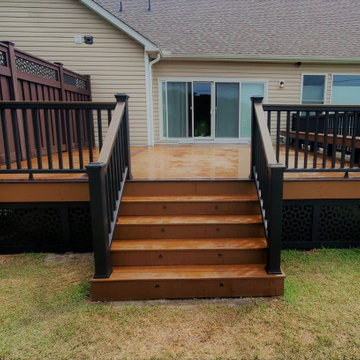
The Trex Deck was a new build from the footers up. Complete with pressure treated framing, Trex decking, Trex Railings, Trex Fencing and Trex Lattice. And no deck project is complete without lighting: lighted stairs and post caps.
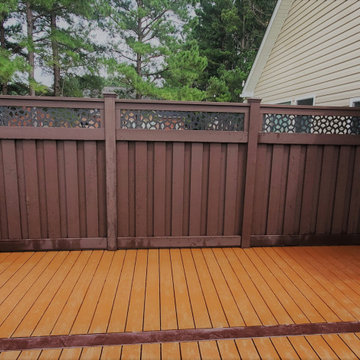
The Trex Deck was a new build from the footers up. Complete with pressure treated framing, Trex decking, Trex Railings, Trex Fencing and Trex Lattice. And no deck project is complete without lighting: lighted stairs and post caps.
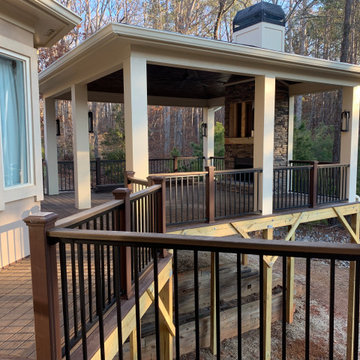
Idées déco pour une grande terrasse arrière et au premier étage classique avec une cheminée, une pergola et un garde-corps en matériaux mixtes.
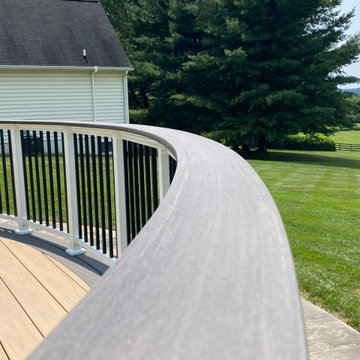
Azek Dark Hickory Curved Drink Rail with 8" Azek Teak Decking
Idées déco pour une terrasse arrière avec un garde-corps en métal.
Idées déco pour une terrasse arrière avec un garde-corps en métal.

The owner of the charming family home wanted to cover the old pool deck converted into an outdoor patio to add a dried and shaded area outside the home. This newly covered deck should be resistant, functional, and large enough to accommodate friends or family gatherings without a pole blocking the splendid river view.
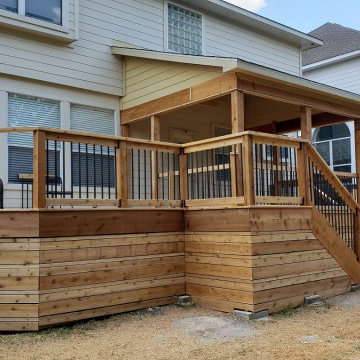
This image shows the deck and screened porch during construction -- already shaping up to be a stunning addition!
Idées déco pour une très grande terrasse arrière montagne avec jupe de finition, une extension de toiture et un garde-corps en matériaux mixtes.
Idées déco pour une très grande terrasse arrière montagne avec jupe de finition, une extension de toiture et un garde-corps en matériaux mixtes.
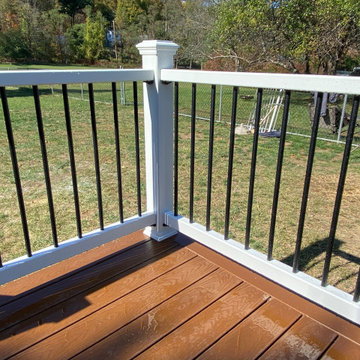
Deck Renovation with Trex Decking and Railing for a beautiful Low Maintenance Outdoor Living space
Aménagement d'une terrasse arrière et au rez-de-chaussée classique de taille moyenne avec jupe de finition, aucune couverture et un garde-corps en matériaux mixtes.
Aménagement d'une terrasse arrière et au rez-de-chaussée classique de taille moyenne avec jupe de finition, aucune couverture et un garde-corps en matériaux mixtes.

Outdoor living space with fireplace.
Design by: H2D Architecture + Design
www.h2darchitects.com
Built by: Crescent Builds
Photos by: Julie Mannell Photography
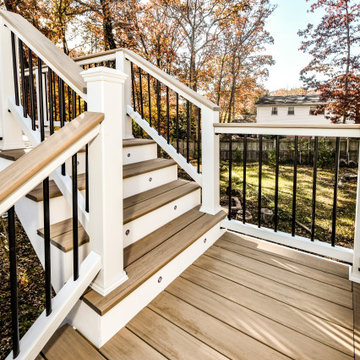
Modern Deck we designed and built. White rails and black balusters that include Custom cocktail rails that surround the deck and stairs. Weathered Teak decking boards by Azek. 30 degrees cooler than the competition.
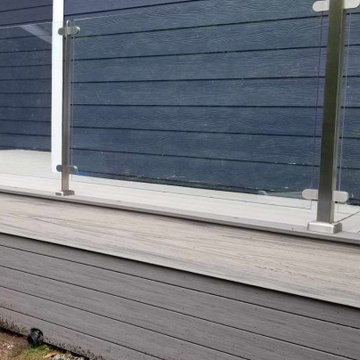
Cette image montre une très grande terrasse arrière avec jupe de finition et un garde-corps en verre.
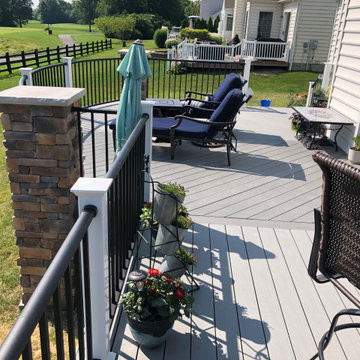
Archadeck of Columbus designed the deck surface as two specific areas marked by a center parting board and decking boards running in different directions. In the dining area, with a grill, dining table and chairs, the boards run parallel to the house. In the lounging area, the boards run at an angle. This design creates a visual cue establishing two separate “rooms” on the deck, but the homeowners can always use the entire deck as one large space. It is the perfect setting for entertaining.
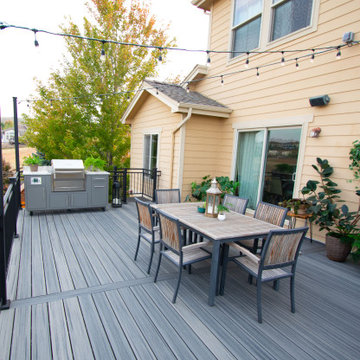
Contemporary styled, walk out level deck overlooking greenbelt. Beautiful stone wrapped, natural gas fire pit with glass panel railing and wind block. Subtle lighting throughout railing post caps and custom canopy lighting make for a great night time gathering place. Trex decking accompanied by steel framing make this a deck to last a lifetime.
Idées déco de terrasses arrière avec garde-corps
5