Idées déco de terrasses arrière sud-ouest américain
Trier par :
Budget
Trier par:Populaires du jour
1 - 20 sur 1 663 photos
1 sur 3
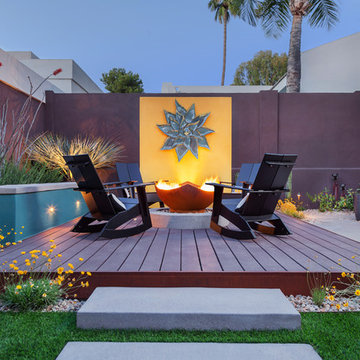
Leland Gebhardt
Idées déco pour une grande terrasse arrière sud-ouest américain avec un foyer extérieur et aucune couverture.
Idées déco pour une grande terrasse arrière sud-ouest américain avec un foyer extérieur et aucune couverture.
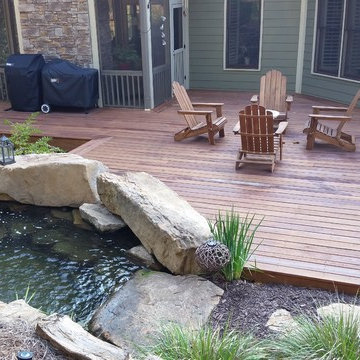
Our client in Emerson has a beautiful home, perched on a magnificent mountain slope with incredible views. They asked Dreamscapes to design outdoor living spaces for them in order to fully utilize the property. Their wish list included a water feature, a deck for outdoor living, a patio to take in the distant views of the mountains, a place to garden, and a natural and native planting design to fit into the existing southeastern native woodlands and mountain environment.
Living on the side of a mountain means bedrock. The design incorporates the natural slope and stone and works with the terrain. A new deck was constructed to extend out from the house, floating over the bedrock where it meets the new pond. From the top of the hill, a waterfall cascades down through the native plantings into the pond below. Natural boulders were used to build seating along the pond’s edge, where you can watch the fish, tend to the aquatic plants, listen to the frogs, and even take a dip to cool off.
Two natural flagstone patios were built at two different elevations to sit and enjoy the views of the landscape and the mountains. Both patios are accessible by cut stone crab orchard steps set into the slope.
The space at the end of the driveway was a blank canvas and the perfect place to design and build a garden of raised beds, enclosed in a traditional picket fence. It is now filled with vegetables, herbs, and cutting flowers. The local bees and butterflies love it too.
And the beautiful landscape takes on a magical look after sunset. Landscape lighting was expertly placed, using a variety of fixture types to enhance the pond, waterfalls, trees and plants, bringing the spaces to life after dark.
The homeowners are both multi-talented and wanted a place to incorporate their skills. They create original art, build detailed wood work and plant edible gardens, just to name a few. This new landscape gives them and their family and friends a place to work and play and relax. It has become a haven for people and wildlife alike. Outdoor living at its finest!
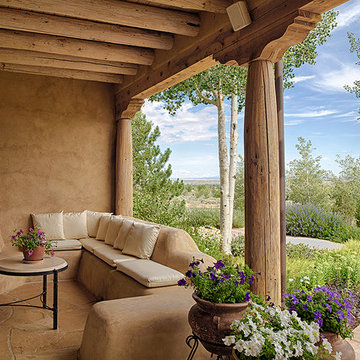
Residential interior architectural photography by D'Arcy Leck
Idée de décoration pour une terrasse arrière sud-ouest américain de taille moyenne avec un foyer extérieur, des pavés en pierre naturelle et une extension de toiture.
Idée de décoration pour une terrasse arrière sud-ouest américain de taille moyenne avec un foyer extérieur, des pavés en pierre naturelle et une extension de toiture.
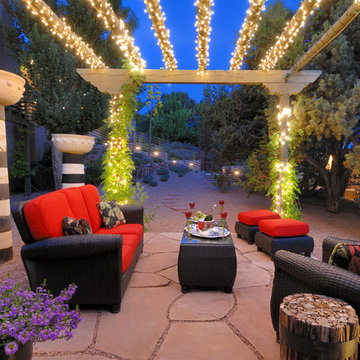
Daniel Nadelbach
Idée de décoration pour une terrasse arrière sud-ouest américain de taille moyenne avec des pavés en pierre naturelle et une pergola.
Idée de décoration pour une terrasse arrière sud-ouest américain de taille moyenne avec des pavés en pierre naturelle et une pergola.
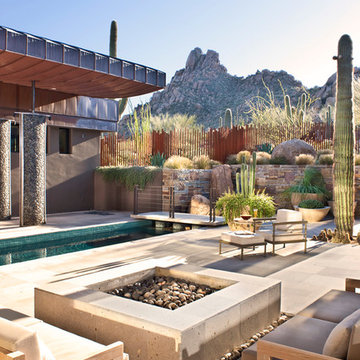
Designed to embrace an extensive and unique art collection including sculpture, paintings, tapestry, and cultural antiquities, this modernist home located in north Scottsdale’s Estancia is the quintessential gallery home for the spectacular collection within. The primary roof form, “the wing” as the owner enjoys referring to it, opens the home vertically to a view of adjacent Pinnacle peak and changes the aperture to horizontal for the opposing view to the golf course. Deep overhangs and fenestration recesses give the home protection from the elements and provide supporting shade and shadow for what proves to be a desert sculpture. The restrained palette allows the architecture to express itself while permitting each object in the home to make its own place. The home, while certainly modern, expresses both elegance and warmth in its material selections including canterra stone, chopped sandstone, copper, and stucco.
Project Details | Lot 245 Estancia, Scottsdale AZ
Architect: C.P. Drewett, Drewett Works, Scottsdale, AZ
Interiors: Luis Ortega, Luis Ortega Interiors, Hollywood, CA
Publications: luxe. interiors + design. November 2011.
Featured on the world wide web: luxe.daily
Photos by Grey Crawford
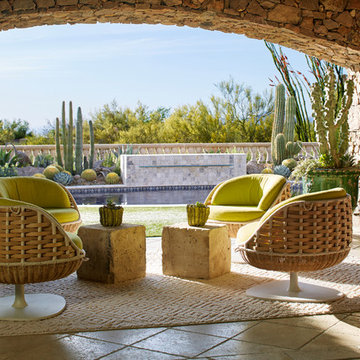
Laura Moss
Cette photo montre une terrasse arrière sud-ouest américain avec du carrelage et une extension de toiture.
Cette photo montre une terrasse arrière sud-ouest américain avec du carrelage et une extension de toiture.
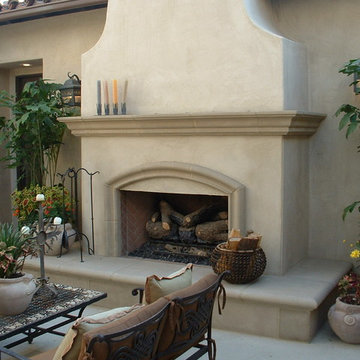
Outdoor Isokern Magnum 86072 with red herringbone firebrick. Gas application.
Idées déco pour une terrasse arrière sud-ouest américain de taille moyenne avec un foyer extérieur, des pavés en pierre naturelle et aucune couverture.
Idées déco pour une terrasse arrière sud-ouest américain de taille moyenne avec un foyer extérieur, des pavés en pierre naturelle et aucune couverture.
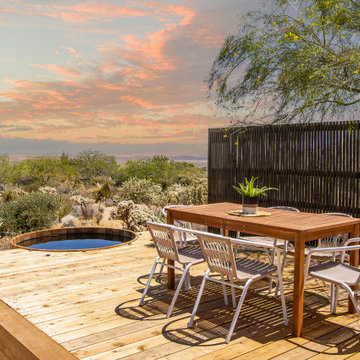
Modern raised red oak deck with privacy fence and integrated cedar tub. Overlooking the vast desert landscape a contemporary dining set is perfectly placed for dinner with a view.
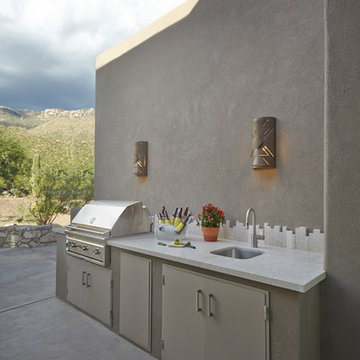
Southwestern Transitional Outdoor Grilling Station
Cette photo montre une terrasse arrière sud-ouest américain de taille moyenne avec une cuisine d'été.
Cette photo montre une terrasse arrière sud-ouest américain de taille moyenne avec une cuisine d'été.
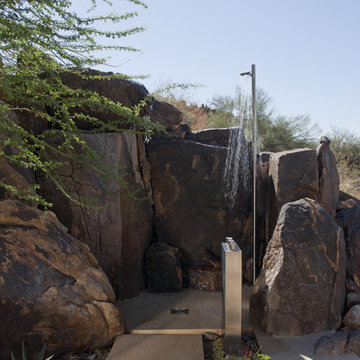
Outdoor shower
Cette photo montre une terrasse avec une douche extérieure arrière sud-ouest américain avec des pavés en béton.
Cette photo montre une terrasse avec une douche extérieure arrière sud-ouest américain avec des pavés en béton.
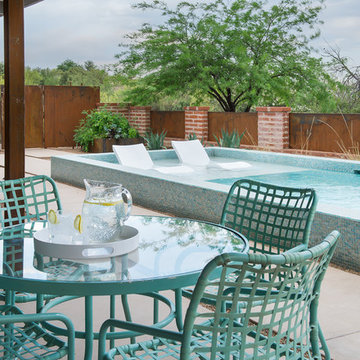
Réalisation d'une terrasse arrière sud-ouest américain avec une dalle de béton et une extension de toiture.
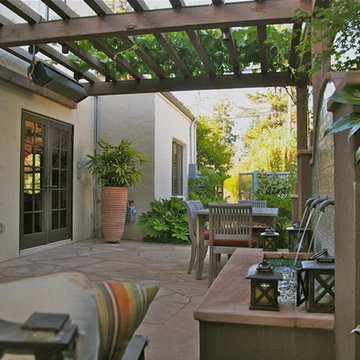
We raised the entertaining terrace up to the height of the kitchen floor, so that the passage between the kitchen and the table was less difficult. Photo -Chris Jacobson, GardenArt Group.
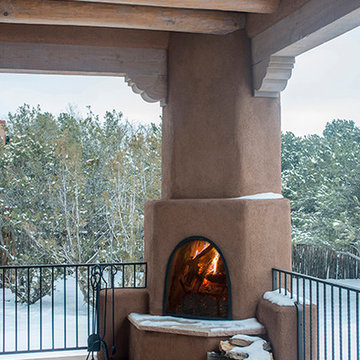
Katie Johnson
Cette photo montre une grande terrasse arrière sud-ouest américain avec un foyer extérieur, des pavés en pierre naturelle et une extension de toiture.
Cette photo montre une grande terrasse arrière sud-ouest américain avec un foyer extérieur, des pavés en pierre naturelle et une extension de toiture.
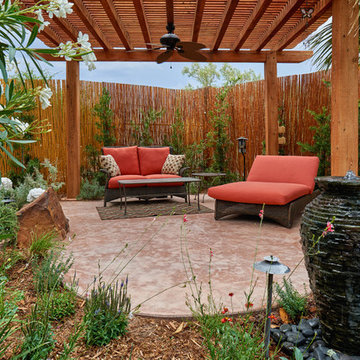
Asian Costa Rican backyard retreat at Elephant Butte, New Mexico. Native landscape in the front blends seamlessly with its natural surroundings. However the backyard retreat is an oasis of evergreen & native plants, perennial colors, tranquil sound from fountains and a cedar shade structure which makes a nice getaway to just enjoy life and relax
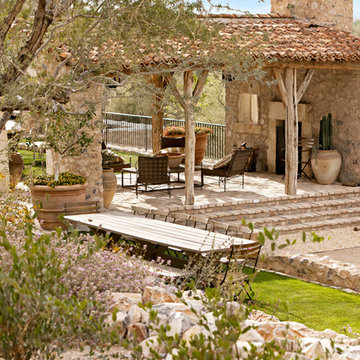
exterior spaces, petanque court, entry court
Aménagement d'une terrasse arrière sud-ouest américain.
Aménagement d'une terrasse arrière sud-ouest américain.
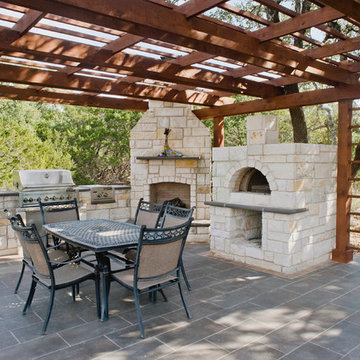
This hill country home has several outdoor living spaces including this outdoor kitchen hangout.
Drive up to practical luxury in this Hill Country Spanish Style home. The home is a classic hacienda architecture layout. It features 5 bedrooms, 2 outdoor living areas, and plenty of land to roam.
Classic materials used include:
Saltillo Tile - also known as terracotta tile, Spanish tile, Mexican tile, or Quarry tile
Cantera Stone - feature in Pinon, Tobacco Brown and Recinto colors
Copper sinks and copper sconce lighting
Travertine Flooring
Cantera Stone tile
Brick Pavers
Photos Provided by
April Mae Creative
aprilmaecreative.com
Tile provided by Rustico Tile and Stone - RusticoTile.com or call (512) 260-9111 / info@rusticotile.com
Construction by MelRay Corporation
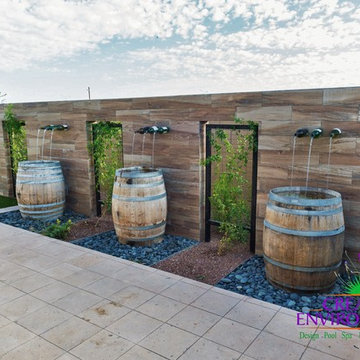
Water features can help turn your landscape into something special, providing a focal point and attracting wildlife. If done correctly, they can bring both beauty and very low maintenance into your backyard. Finding the right design that will fit with the existing look of your outdoor environment is key. We want your water features in Arizona to match the style and sophistication of your home and landscape.
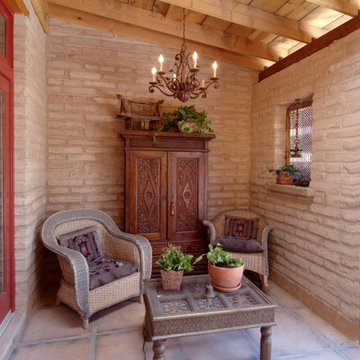
Aménagement d'une petite terrasse arrière sud-ouest américain avec des pavés en béton et une extension de toiture.
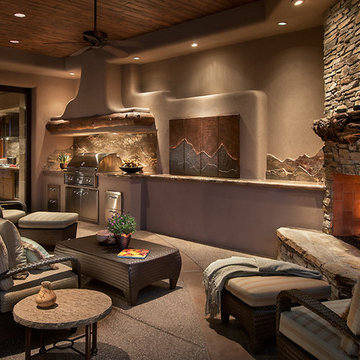
Marc Boisclair
Kilbane Architecture,
Patio with built-in grill, TV behind metal doors, grantie counters and backsplash, fireplace, Ironwood mantle,
Project designed by Susie Hersker’s Scottsdale interior design firm Design Directives. Design Directives is active in Phoenix, Paradise Valley, Cave Creek, Carefree, Sedona, and beyond.
For more about Design Directives, click here: https://susanherskerasid.com/
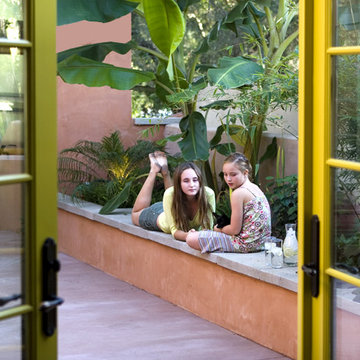
Ojai House - West Courtyard.
New contemporary house, open to the landscape, with a southwest flavor. This is one of three courtyards incorporated into the space. View from dining area.
Landscape design by Studio Landscape.
Construction by Loomis Construction.
Photo by Skye Moorhead, all rights reserved.
Idées déco de terrasses arrière sud-ouest américain
1