Idées déco de terrasses au premier étage avec tous types de couvertures
Trier par :
Budget
Trier par:Populaires du jour
21 - 40 sur 1 407 photos
1 sur 3
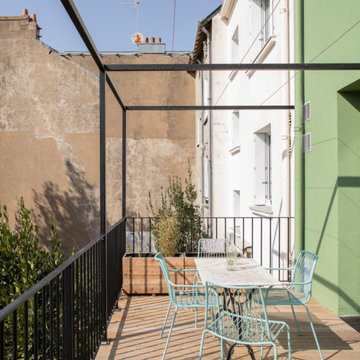
terrasse en métal sur pilotis et pergolas.
Réalisation d'une grande terrasse arrière et au premier étage design avec une pergola et un garde-corps en métal.
Réalisation d'une grande terrasse arrière et au premier étage design avec une pergola et un garde-corps en métal.
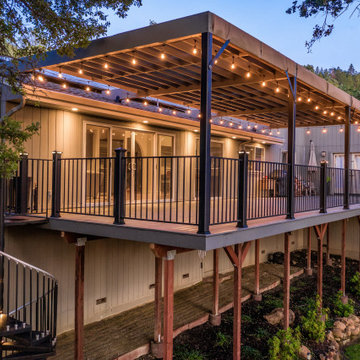
Idées déco pour une terrasse arrière et au premier étage craftsman de taille moyenne avec une pergola et un garde-corps en métal.
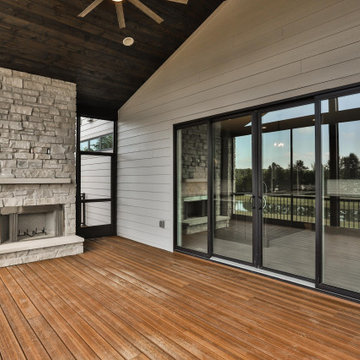
The expansive, screened in deck off the great room in this custom estate home features a stacked stone fireplace. A door from the deck leads to the homeowner's stocked fishing pond.

Large partially covered deck with curved cable railings and wide top rail.
Railings by www.Keuka-studios.com
Photography by Paul Dyer
Cette photo montre une grande terrasse arrière et au premier étage tendance avec un garde-corps en câble, des solutions pour vis-à-vis et une extension de toiture.
Cette photo montre une grande terrasse arrière et au premier étage tendance avec un garde-corps en câble, des solutions pour vis-à-vis et une extension de toiture.
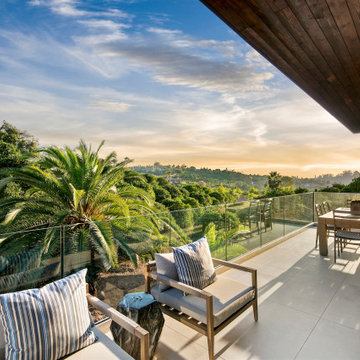
Réalisation d'une terrasse au premier étage design avec une extension de toiture et un garde-corps en verre.

The villa spread over a plot of 28,000 Sqft in South Goa was built along with two guest bungalow in the plot. This is when ZERO9 was approached to do the interiors and landscape for the villa with some basic details for the external facade. The space was to be kept simple, elegant and subtle as it was to be lived in daily and not to be treated as second home. Functionality and maintenance free design was expected.
The entrance foyer is complimented with a 8’ wide verandah that hosts lazy chairs and plants making it a perfect spot to spend an entire afternoon. The driveway is paved with waste granite stones with a chevron pattern. The living room spreads over an impressive 1500 Sqft of a double height space connected with the staircase, dining area and entertainment zone. The entertainment zone was divided with a interesting grid partition to create a privacy factor as well as a visual highlight. The main seating is designed with subtle elegance with leather backing and wooden edge. The double height wall dons an exotic aged veneer with a bookmatch forms an artwork in itself. The dining zone is in within the open zone accessible the living room and the kitchen as well.
The Dining table in white marble creates a non maintenance table top at the same time displays elegance. The Entertainment Room on ground floor is mainly used as a family sit out as it is easily accessible to grandmothers room on the ground floor with a breezy view of the lawn, gazebo and the unending paddy fields. The grand mothers room with a simple pattern of light veneer creates a visual pattern for the bed back as well as the wardrobe. The spacious kitchen with beautiful morning light has the island counter in the centre making it more functional to cater when guests are visiting.
The floor floor consists of a foyer which leads to master bedroom, sons bedroom, daughters bedroom and a common terrace which is mainly used as a breakfast and snacks area as well. The master room with the balcony overlooking the paddy field view is treated with cosy wooden flooring and lush veneer with golden panelling. The experience of luxury in abundance of nature is well seen and felt in this room. The master bathroom has a spacious walk in closet with an island unit to hold the accessories. The light wooden flooring in the Sons room is well complimented with veneer and brown mirror on the bed back makes a perfect base to the blue bedding. The cosy sitout corner is a perfect reading corner for this booklover. The sons bedroom also has a walk in closet. The daughters room with a purple fabric panelling compliments the grey tones. The visibility of the banyan tree from this room fills up the space with greenery. The terrace on first floor is well complimented with a angular grid pergola which casts beautiful shadows through the day. The lines create a dramatic angular pattern and cast over the faux lawn. The space is mainly used for grandchildren to hangout while the family catches up on snacks.
The second floor is an party room supported with a bar, projector screen and a terrace overlooking the paddy fields and sunset view. This room pops colour in every single frame. The beautiful blend of inside and outside makes this space unique in itself.
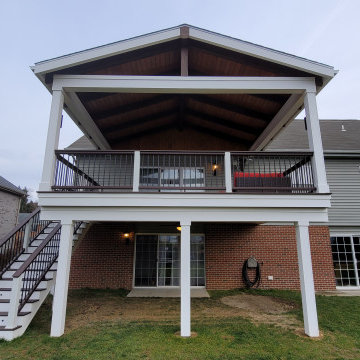
This covered deck offers total comfort with beautiful views. Made with Trex decking, a stained cedar ceiling, and a finished under deck, this build is perfect for any home.

Idées déco pour une grande terrasse arrière et au premier étage contemporaine avec une extension de toiture et un garde-corps en métal.
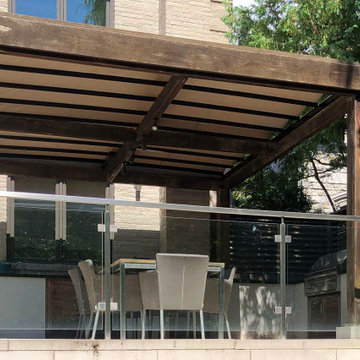
ShadeFX manufactured and installed a 16′ x 16′ retractable roof in a Harbour Time Edge Antique fabric on a custom pergola in North York.
Idées déco pour une terrasse arrière et au premier étage contemporaine avec une pergola et un garde-corps en verre.
Idées déco pour une terrasse arrière et au premier étage contemporaine avec une pergola et un garde-corps en verre.
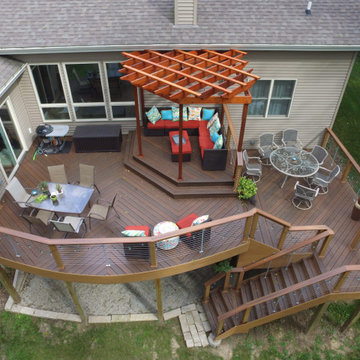
Elegant and modern multi-level deck designed for a secluded home in Madison, WI. Perfect for family functions or relaxing with friends, this deck captures everything that an outdoor living space should have. Advanced Deck Builders of Madison - the top rated decking company for the Madison, Wisconsin & surrounding areas.
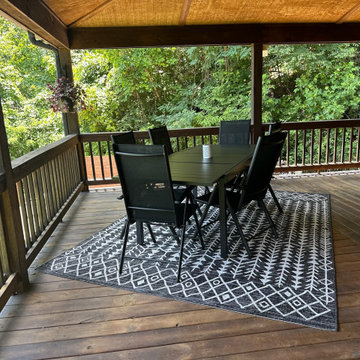
Exemple d'une terrasse arrière et au premier étage chic de taille moyenne avec une extension de toiture et un garde-corps en bois.
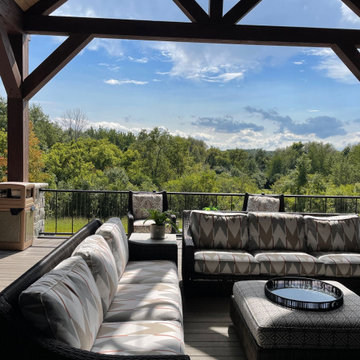
Upper-level deck furniture. Tommy Bahama furniture with fireplace and outdoor TV.
Cette image montre une très grande terrasse arrière et au premier étage minimaliste avec une cheminée, une extension de toiture et un garde-corps en métal.
Cette image montre une très grande terrasse arrière et au premier étage minimaliste avec une cheminée, une extension de toiture et un garde-corps en métal.
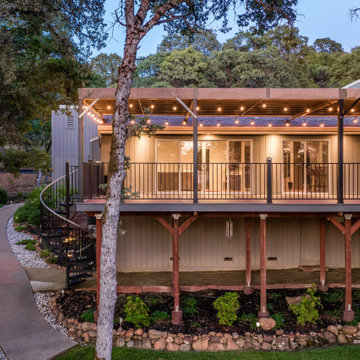
Aménagement d'une terrasse arrière et au premier étage craftsman de taille moyenne avec une pergola et un garde-corps en métal.
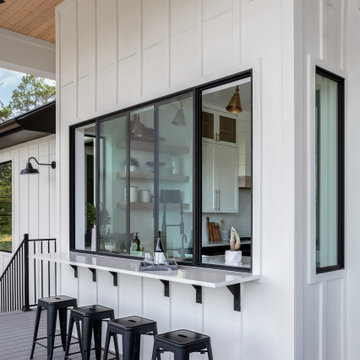
Exemple d'une terrasse arrière et au premier étage moderne de taille moyenne avec une cuisine d'été, une extension de toiture et un garde-corps en métal.
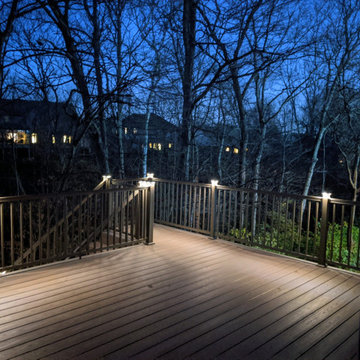
Large family deck that offers ample entertaining space and shelter from the elements in the lower level screened in porch. Watertight lower space created using the Zip-Up Underedecking system. Decking is by Timbertech/Azek in Autumn Chestnut with Keylink's American Series aluminum rail in Bronze.
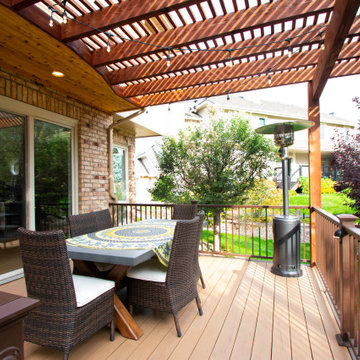
Multi level Deckorators Vista composite deck with Preferred Georgian railing. Rough sawn cedar pergola. Integrated low voltage rail lighting.
Aménagement d'une terrasse arrière et au premier étage classique de taille moyenne avec une pergola et un garde-corps en métal.
Aménagement d'une terrasse arrière et au premier étage classique de taille moyenne avec une pergola et un garde-corps en métal.
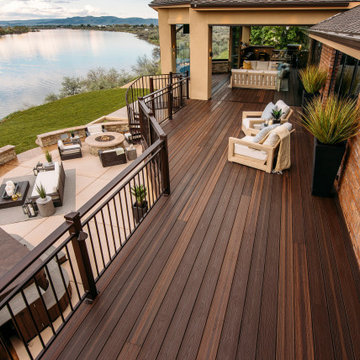
This balcony deck features Envision Outdoor Living Products. The composite decking is Rustic Walnut from our Distinction Collection.
Idée de décoration pour une grande terrasse arrière et au premier étage design avec une cuisine d'été et une extension de toiture.
Idée de décoration pour une grande terrasse arrière et au premier étage design avec une cuisine d'été et une extension de toiture.
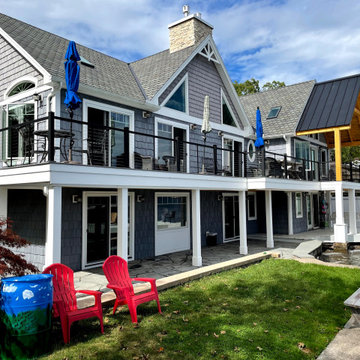
Deck addition wirth Timber frame deck roof, cable rail system and underdeck drainage system
Aménagement d'une grande terrasse arrière et au premier étage campagne avec une extension de toiture et un garde-corps en câble.
Aménagement d'une grande terrasse arrière et au premier étage campagne avec une extension de toiture et un garde-corps en câble.
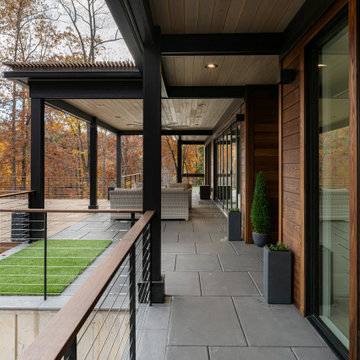
Aménagement d'une petite terrasse arrière et au premier étage moderne avec une extension de toiture et un garde-corps en câble.
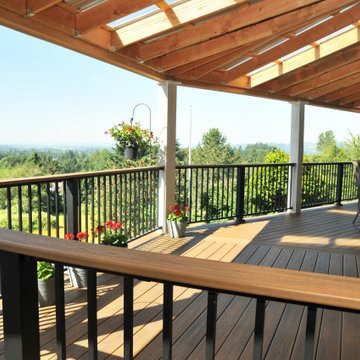
Inspiration pour une grande terrasse arrière et au premier étage design avec un auvent et un garde-corps en métal.
Idées déco de terrasses au premier étage avec tous types de couvertures
2