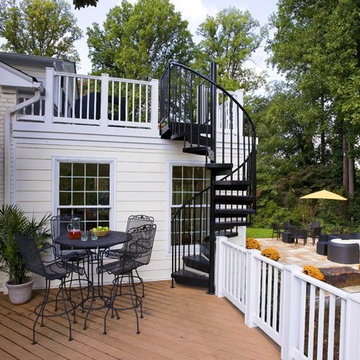Idées déco de terrasses au premier étage grises
Trier par :
Budget
Trier par:Populaires du jour
1 - 20 sur 276 photos
1 sur 3

The original house was demolished to make way for a two-story house on the sloping lot, with an accessory dwelling unit below. The upper level of the house, at street level, has three bedrooms, a kitchen and living room. The “great room” opens onto an ocean-view deck through two large pocket doors. The master bedroom can look through the living room to the same view. The owners, acting as their own interior designers, incorporated lots of color with wallpaper accent walls in each bedroom, and brilliant tiles in the bathrooms, kitchen, and at the fireplace tiles in the bathrooms, kitchen, and at the fireplace.
Architect: Thompson Naylor Architects
Photographs: Jim Bartsch Photographer
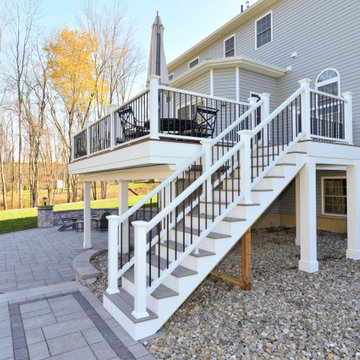
This stunning two-story deck is the perfect place to host many guests - all with different locations. The second-story provides an excellent place for grilling and eating. The ground-level space offers a fire feature and covered seating area. Extended by hardscaping beyond the covered ground-level space, there is a fire pit for even further gathering.
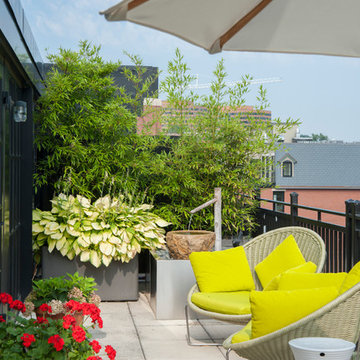
Michael J. Wilkinson
Aménagement d'une terrasse au premier étage contemporaine avec aucune couverture.
Aménagement d'une terrasse au premier étage contemporaine avec aucune couverture.
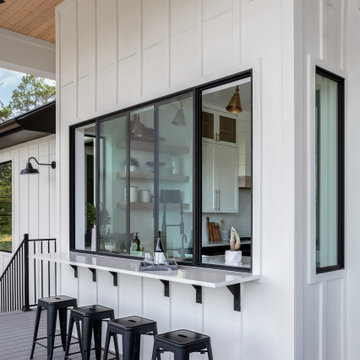
Exemple d'une terrasse arrière et au premier étage moderne de taille moyenne avec une cuisine d'été, une extension de toiture et un garde-corps en métal.
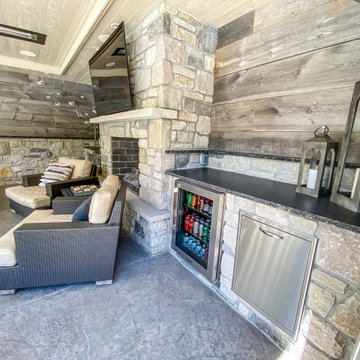
This outdoor area screams summer! Our customers existing pool is now complimented by a stamped patio area with a fire pit, an open deck area with composite decking, and an under deck area with a fireplace and beverage area. Having an outdoor living area like this one allows for plenty of space for entertaining and relaxing!

With meticulous attention to detail and unparalleled craftsmanship, we've created a space that elevates your outdoor experience. From the sleek design to the durable construction, our deck project is a testament to our commitment to excellence. Step outside and immerse yourself in the beauty of your new deck – the perfect blend of functionality and aesthetics.
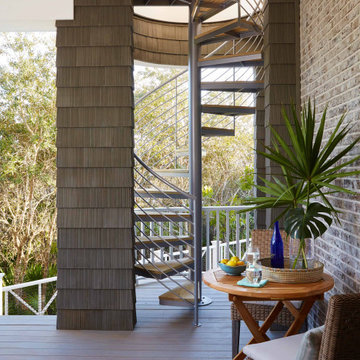
Our clients know how to live. they have distinguished taste and they entrust us to customize a perfectly appointed home that allows them to enjoy life to the fullest.
---
Our interior design service area is all of New York City including the Upper East Side and Upper West Side, as well as the Hamptons, Scarsdale, Mamaroneck, Rye, Rye City, Edgemont, Harrison, Bronxville, and Greenwich CT.
---
For more about Darci Hether, click here: https://darcihether.com/
To learn more about this project, click here: https://darcihether.com/portfolio/watersound-beach-new-construction-with-gulf-and-lake-views/

Aménagement d'une terrasse au premier étage éclectique de taille moyenne avec une cour, une pergola et un garde-corps en bois.
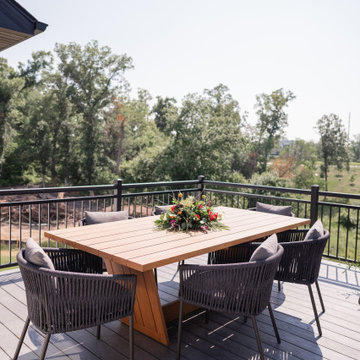
This home was redesigned to reflect the homeowners' personalities through intentional and bold design choices, resulting in a visually appealing and powerfully expressive environment.
The home's outdoor space offers the perfect blend of comfort and style. Relax on plush seating while embracing nature's beauty, or gather around the charming dining area for delightful meals under open skies.
---Project by Wiles Design Group. Their Cedar Rapids-based design studio serves the entire Midwest, including Iowa City, Dubuque, Davenport, and Waterloo, as well as North Missouri and St. Louis.
For more about Wiles Design Group, see here: https://wilesdesigngroup.com/
To learn more about this project, see here: https://wilesdesigngroup.com/cedar-rapids-bold-home-transformation
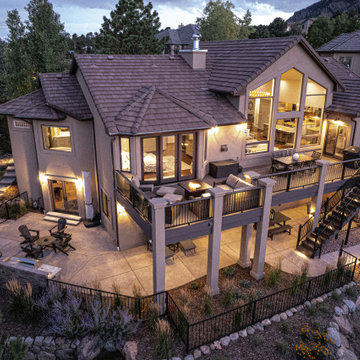
This deck utilizes Azek composite decking and includes a dry below decking system, which keeps the deck below nice and dry.
Exemple d'une grande terrasse arrière et au premier étage chic avec un foyer extérieur, aucune couverture et un garde-corps en métal.
Exemple d'une grande terrasse arrière et au premier étage chic avec un foyer extérieur, aucune couverture et un garde-corps en métal.

Another view of the deck roof. A bit of an engineering challenge but it pays off.
Inspiration pour une grande terrasse arrière et au premier étage rustique avec une cheminée, une extension de toiture et un garde-corps en bois.
Inspiration pour une grande terrasse arrière et au premier étage rustique avec une cheminée, une extension de toiture et un garde-corps en bois.
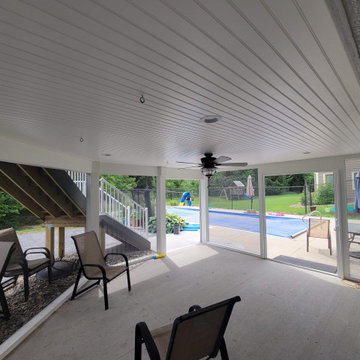
New Composite Timbertech Deck with Westbury Glass Railing, Below is with Trex Rain Escape and Azek Beadboard Ceiling, Phantom Sliding Screen Door, ScreenEze Screens
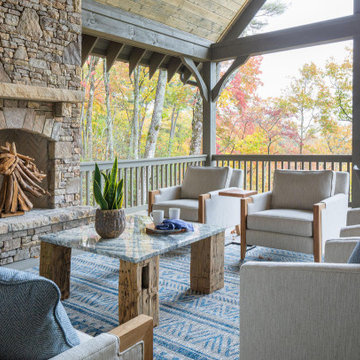
Inspiration pour une grande terrasse au premier étage rustique avec une cheminée, une extension de toiture et un garde-corps en bois.
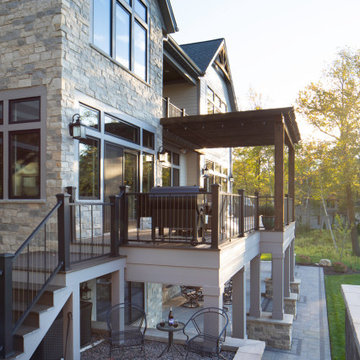
This transitional 3 story lake side home has timber accents and a pergola over the wrap around deck with a walk out covered patio to enjoy lake sunsets. Tall transom windows for open concept views and to bring in the natural light.
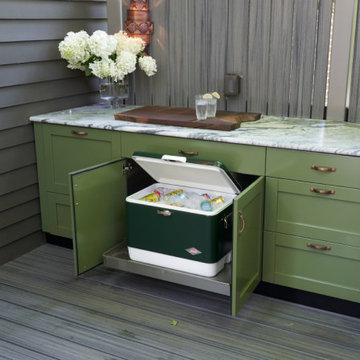
Evette Rios tree-house inspired deck remodel featuring Trex® Outdoor Kitchens™, Trex Transcend® decking in Island Mist, Trex Signature® glass railing in Classic White.
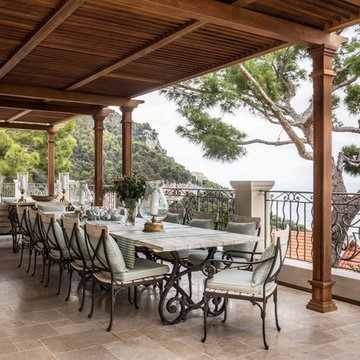
Réalisation d'une terrasse au premier étage tradition avec une extension de toiture.
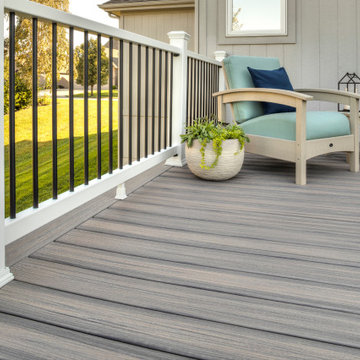
This simple second-story deck design is the ideal spot to savor every moment of golden hour. To top it off, this deck design incorporates additional safety features including an ADA-compliant handrail and an aluminum gate. Scroll through our collection of images to see this serene space from every angle.
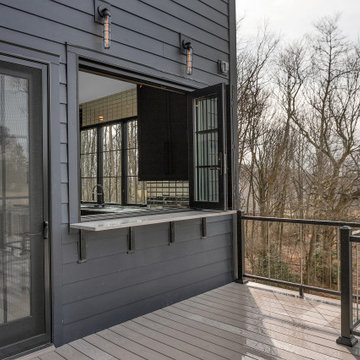
Indoor outdoor bar folding window
Réalisation d'une très grande terrasse arrière et au premier étage design avec une cuisine d'été, une pergola et un garde-corps en métal.
Réalisation d'une très grande terrasse arrière et au premier étage design avec une cuisine d'été, une pergola et un garde-corps en métal.
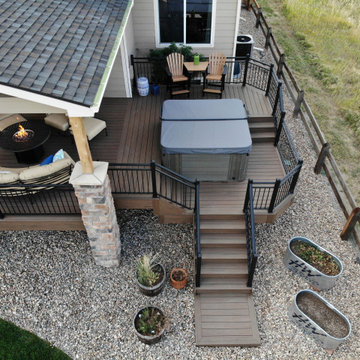
Walk out covered deck with plenty of space and a separate hot tub area. Stone columns, a fire pit, custom wrought iron railing and and landscaping round out this project.
Idées déco de terrasses au premier étage grises
1
