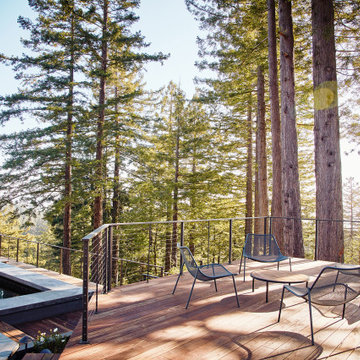Idées déco de terrasses au premier étage grises
Trier par :
Budget
Trier par:Populaires du jour
41 - 60 sur 276 photos
1 sur 3
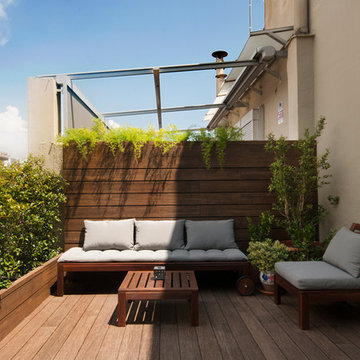
Elena Poropat
Aménagement d'une terrasse au premier étage exotique de taille moyenne avec aucune couverture.
Aménagement d'une terrasse au premier étage exotique de taille moyenne avec aucune couverture.

The original house was demolished to make way for a two-story house on the sloping lot, with an accessory dwelling unit below. The upper level of the house, at street level, has three bedrooms, a kitchen and living room. The “great room” opens onto an ocean-view deck through two large pocket doors. The master bedroom can look through the living room to the same view. The owners, acting as their own interior designers, incorporated lots of color with wallpaper accent walls in each bedroom, and brilliant tiles in the bathrooms, kitchen, and at the fireplace tiles in the bathrooms, kitchen, and at the fireplace.
Architect: Thompson Naylor Architects
Photographs: Jim Bartsch Photographer
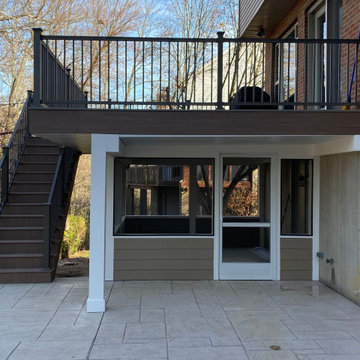
Large family deck that offers ample entertaining space and shelter from the elements in the lower level screened in porch. Watertight lower space created using the Zip-Up Underedecking system. Decking is by Timbertech/Azek in Autumn Chestnut with Keylink's American Series aluminum rail in Bronze.
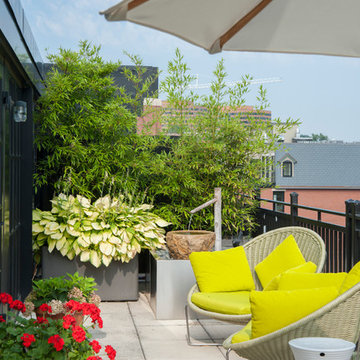
Michael J. Wilkinson
Aménagement d'une terrasse au premier étage contemporaine avec aucune couverture.
Aménagement d'une terrasse au premier étage contemporaine avec aucune couverture.
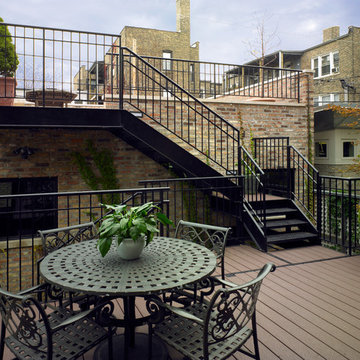
Anthony May Photography
Idées déco pour une terrasse au premier étage classique avec aucune couverture.
Idées déco pour une terrasse au premier étage classique avec aucune couverture.
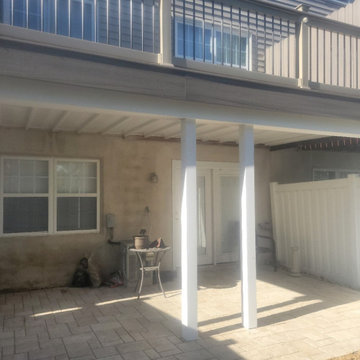
Refurbished a 10'0" x 20'0" deck. The deck needed structural repairs to the support post and joists.
Trex EnHanced Natural Rocky Harbor decking was used with RDI Finyl Line Earth Decktop (Cocktail) Railing with Rocky Harbor Decking.
Wolfe Post Wraps to wrap the 6 x 6 post on underside of Deck.
Timbertech Dryspace under decking rain protection.
The Pavers were Unilock Treo Tuscany
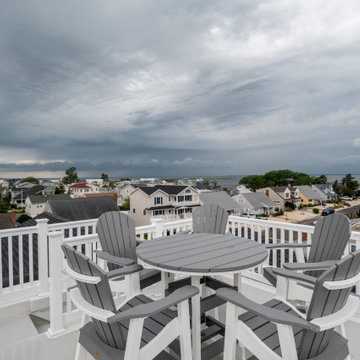
Aménagement d'un toit terrasse au premier étage bord de mer de taille moyenne avec un garde-corps en matériaux mixtes.
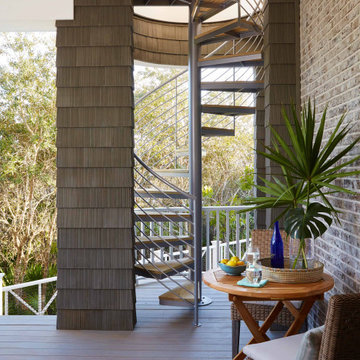
Our clients know how to live. they have distinguished taste and they entrust us to customize a perfectly appointed home that allows them to enjoy life to the fullest.
---
Our interior design service area is all of New York City including the Upper East Side and Upper West Side, as well as the Hamptons, Scarsdale, Mamaroneck, Rye, Rye City, Edgemont, Harrison, Bronxville, and Greenwich CT.
---
For more about Darci Hether, click here: https://darcihether.com/
To learn more about this project, click here: https://darcihether.com/portfolio/watersound-beach-new-construction-with-gulf-and-lake-views/
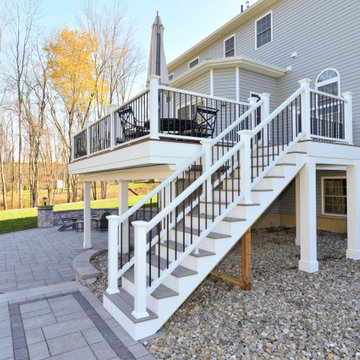
This stunning two-story deck is the perfect place to host many guests - all with different locations. The second-story provides an excellent place for grilling and eating. The ground-level space offers a fire feature and covered seating area. Extended by hardscaping beyond the covered ground-level space, there is a fire pit for even further gathering.
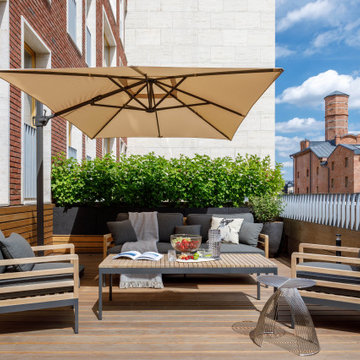
Idée de décoration pour une terrasse au premier étage design avec aucune couverture.
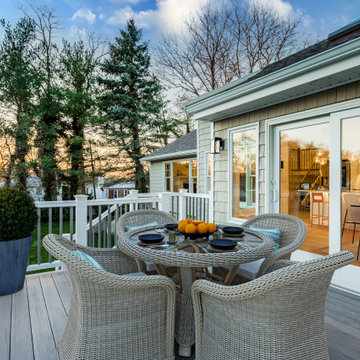
Fantastic Elevated Deck off the interior kitchen. Entertain anytime of year ! Composite railings with lighting in the lower rail to light your way out to the backyard! BBQ at its best !
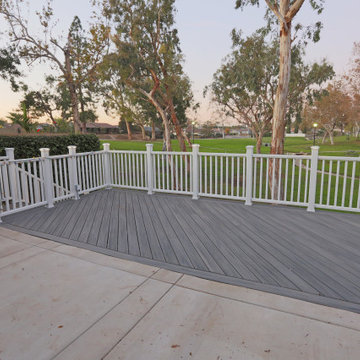
Example of a deck made with composite treated wood and a white railing installed with led lights.
Exemple d'une très grande terrasse arrière et au premier étage chic avec des solutions pour vis-à-vis, aucune couverture et un garde-corps en matériaux mixtes.
Exemple d'une très grande terrasse arrière et au premier étage chic avec des solutions pour vis-à-vis, aucune couverture et un garde-corps en matériaux mixtes.
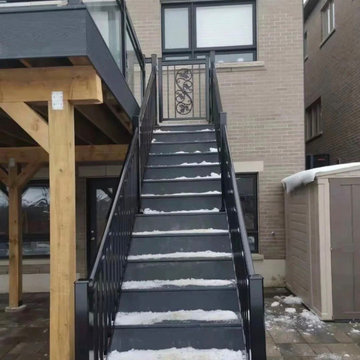
Cette image montre une terrasse arrière et au premier étage de taille moyenne avec un garde-corps en matériaux mixtes.
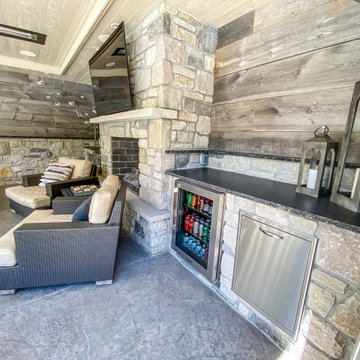
This outdoor area screams summer! Our customers existing pool is now complimented by a stamped patio area with a fire pit, an open deck area with composite decking, and an under deck area with a fireplace and beverage area. Having an outdoor living area like this one allows for plenty of space for entertaining and relaxing!
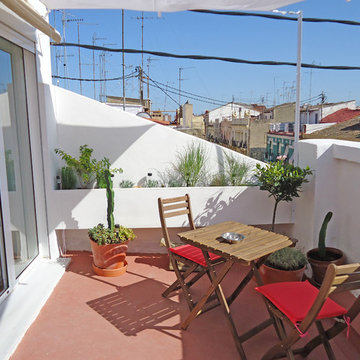
Cette photo montre une terrasse au premier étage méditerranéenne avec aucune couverture.
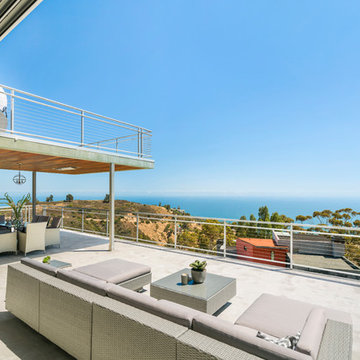
Idées déco pour un toit terrasse au premier étage contemporain avec aucune couverture.
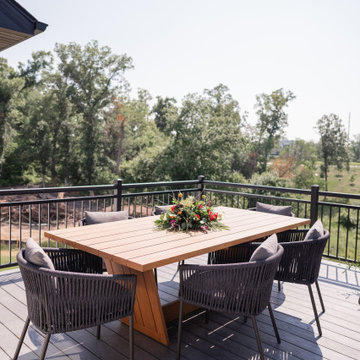
This home was redesigned to reflect the homeowners' personalities through intentional and bold design choices, resulting in a visually appealing and powerfully expressive environment.
The home's outdoor space offers the perfect blend of comfort and style. Relax on plush seating while embracing nature's beauty, or gather around the charming dining area for delightful meals under open skies.
---Project by Wiles Design Group. Their Cedar Rapids-based design studio serves the entire Midwest, including Iowa City, Dubuque, Davenport, and Waterloo, as well as North Missouri and St. Louis.
For more about Wiles Design Group, see here: https://wilesdesigngroup.com/
To learn more about this project, see here: https://wilesdesigngroup.com/cedar-rapids-bold-home-transformation
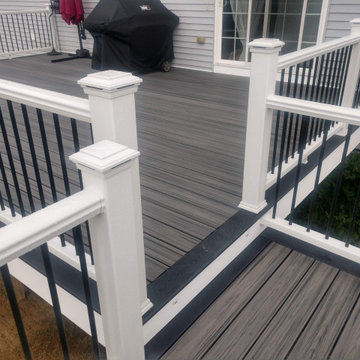
Trex Island Mist Decking with Winchester Grey Border, Post Cap and Riser Lights, White Trex Transcend Railings with Black Aluminum Balusters , Somersworth NH

Exemple d'une petite terrasse arrière et au premier étage nature avec une pergola et un garde-corps en bois.
Idées déco de terrasses au premier étage grises
3
