Idées déco de terrasses au rez-de-chaussée craftsman
Trier par :
Budget
Trier par:Populaires du jour
1 - 20 sur 252 photos
1 sur 3
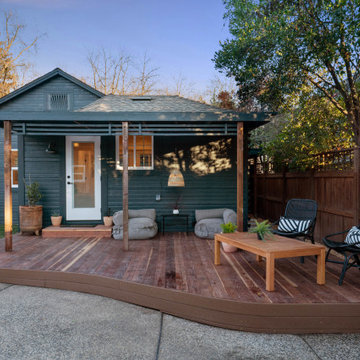
Exemple d'une terrasse arrière et au rez-de-chaussée craftsman de taille moyenne avec un auvent.
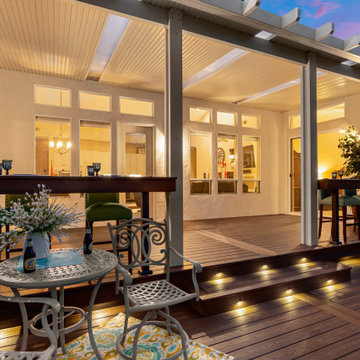
Aménagement d'une terrasse arrière et au rez-de-chaussée craftsman de taille moyenne avec une pergola et un garde-corps en métal.
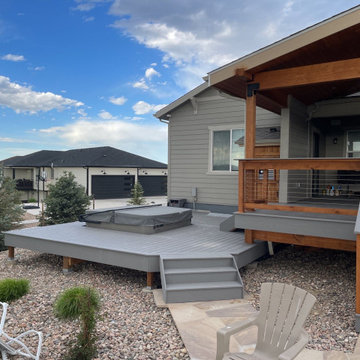
Enclosed hot tub with outdoor shower. Built with Trex Decking.
Aménagement d'une terrasse arrière et au rez-de-chaussée craftsman de taille moyenne avec une extension de toiture et un garde-corps en câble.
Aménagement d'une terrasse arrière et au rez-de-chaussée craftsman de taille moyenne avec une extension de toiture et un garde-corps en câble.
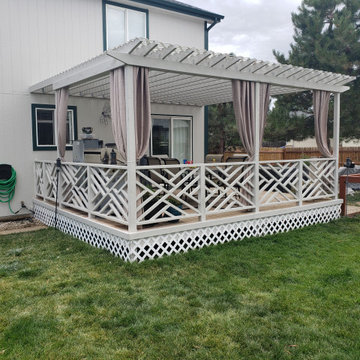
beautiful painted pergola with custom railing
Cette photo montre une terrasse arrière et au rez-de-chaussée craftsman de taille moyenne avec une pergola et un garde-corps en bois.
Cette photo montre une terrasse arrière et au rez-de-chaussée craftsman de taille moyenne avec une pergola et un garde-corps en bois.

This lower level deck features Trex Lava Rock decking and Trex Trandscend guardrails. Our Homeowner wanted the deck to flow to the backyard with this expansive wrap around stair case which allows access onto the deck from almost anywhere. The we used Palram PVC for the riser material to create a durable low maintenance stair case. We finished the stairs off with Trex low voltage lighting. Our framing and Helical Pier application on this job allows for the installation of a future hot tub, and the Cedar pergola offers the privacy our Homeowners were looking for.
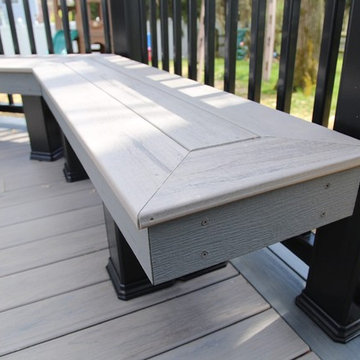
Réalisation d'une terrasse arrière et au rez-de-chaussée craftsman de taille moyenne avec aucune couverture.
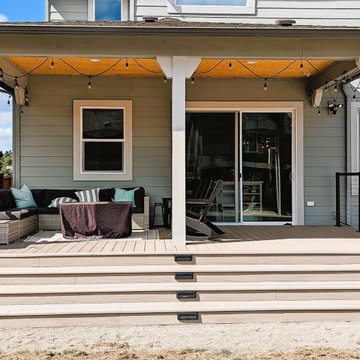
Approximately 25 x 15 covered deck using Timbertech Azek decking for longevity. A full pvc decking that comes Azek's 50 year warranty. Covered awning, including electrical, room for outdoor living and dining. Including custom black powder coated aluminum and cable railing and outdoor stair lights to light the way.
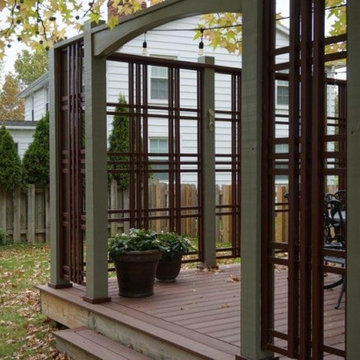
Custom privacy screening around composite deck. Wood fencing with gates connect neighboring yards.
Idée de décoration pour une grande terrasse arrière et au rez-de-chaussée craftsman avec des solutions pour vis-à-vis, une pergola et un garde-corps en bois.
Idée de décoration pour une grande terrasse arrière et au rez-de-chaussée craftsman avec des solutions pour vis-à-vis, une pergola et un garde-corps en bois.
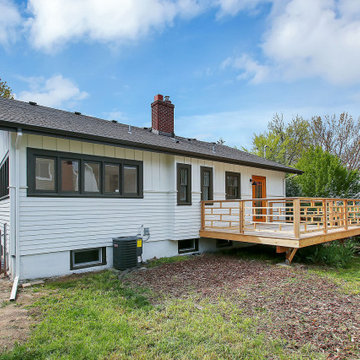
Deck off kitchen, custom railing
Cette image montre une terrasse arrière et au rez-de-chaussée craftsman de taille moyenne avec aucune couverture et un garde-corps en bois.
Cette image montre une terrasse arrière et au rez-de-chaussée craftsman de taille moyenne avec aucune couverture et un garde-corps en bois.
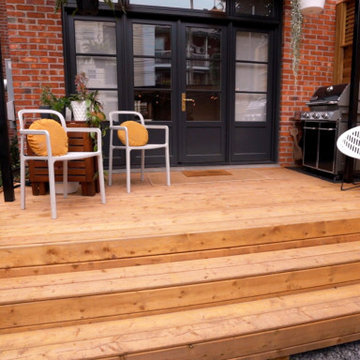
L'objectif de ce projet était d'apporter de l'intimité et de la polyvalence à une cour arrière en duplex avec l'installation d'un nouveau patio, d'un jardin, d'un cabanon et d'une clôture en bois traité.
Le projet comprenait l'enlèvement du sol existant, l'aménagement paysager, l'installation de clôtures, la construction d'un patio et d'un cabanon. Le client en a également profité pour installer une borne de recharge pour son véhicule électrique.
__________
The aim of this project was to bring intimacy and versatility to a duplex backyard with the installation of a new patio, garden, shed, and fencing sourced from treated woods.
The project involved removing the existing soil, landscaping, installing fences, building a patio and a shed. The client also took the opportunity to install a charging station for their electric vehicle.
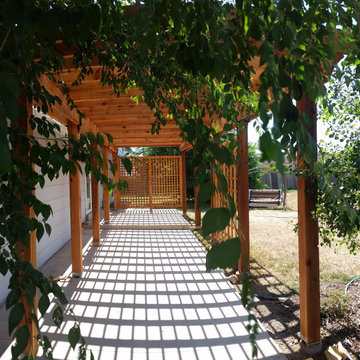
K&A Construction has completed hundreds of decks over the years. This is a sample of some of those projects in an easy to navigate project. K&A Construction takes pride in every deck, pergola, or outdoor feature that we design and construct. The core tenant of K&A Construction is to create an exceptional service and product for an affordable rate. To achieve this goal we commit ourselves to exceptional service, skilled crews, and beautiful products.
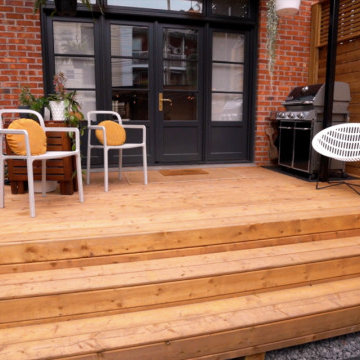
The aim of this project was to bring intimacy and versatility to a duplex backyard with the addition of a new patio, garden, shed, and fence, sourced from treated wood. This project involved removing the existing soil, landscaping, installing fences, building a patio and a shed. The client also took the opportunity to install a charging station for their electric vehicle.
Deck - small craftsman backyard ground level privacy deck idea in Toronto - Houzz
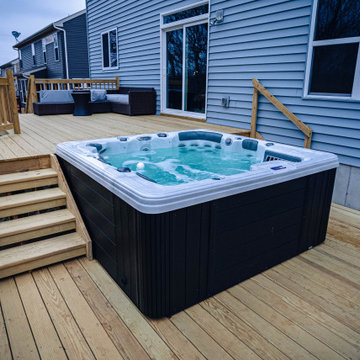
Because of the steep backyard on this home in Batavia, we built a large two tier deck with an integrated hot tub, grill space, and seating area to entertain friends and family.
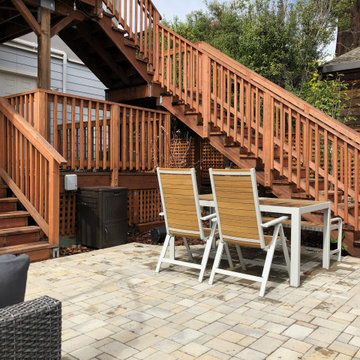
For this backyard we regarded the entire lot. To maximize the backyard space, we used Redwood boards to created two decks, 1) an upper deck level with the upper unit, with wrapping stairs landing on a paver patio, and 2) a lower deck level with the lower unit and connecting to the main patio. The steep driveway was regraded with drainage and stairs to provide an activity patio with seating and custom built shed. We repurposed about 60 percent of the demoed concrete to build urbanite retaining walls along the Eastern side of the house. A Belgard Paver patio defines the main entertaining space, with stairs that lead to a flagstone patio and spa, small fescue lawn, and perimeter of edible fruit trees.
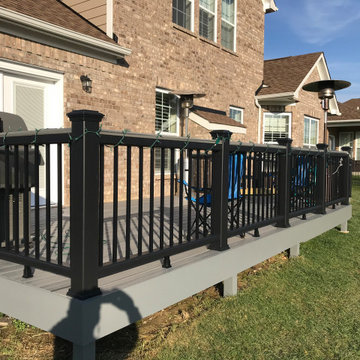
This deck was build in order for our client to be able to have easy access to the outdoors. The ramp is ADA compliant, making it easy to get up and down.
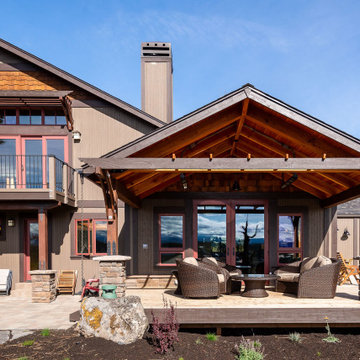
Adding on to this modern mountain home was complex and rewarding. The nature-loving Bend homeowners wanted to create an outdoor space to better enjoy their spectacular river view. They also wanted to Provide direct access to a covered outdoor space, create a sense of connection between the interior and exterior, add gear storage for outdoor activities, and provide additional bedroom and office space. The Neil Kelly team led by Paul Haigh created a covered deck extending off the living room, re-worked exterior walls, added large 8’ tall French doors for easy access and natural light, extended garage with 3rd bay, and added a bedroom addition above the garage that fits seamlessly into the existing structure.
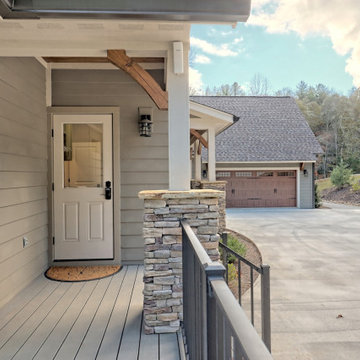
This gorgeous craftsman home features a main level and walk-out basement with an open floor plan, large covered deck, and custom cabinetry. Featured here is the side entry.
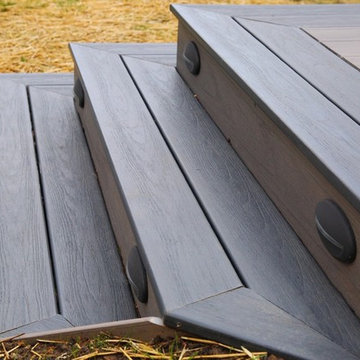
Aménagement d'une terrasse arrière et au rez-de-chaussée craftsman de taille moyenne avec aucune couverture.
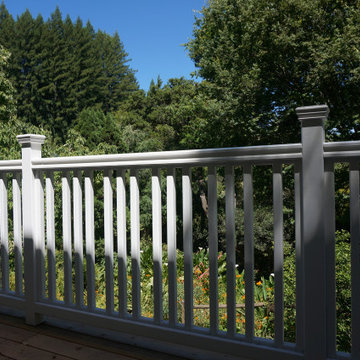
Aménagement d'une terrasse au rez-de-chaussée craftsman de taille moyenne avec aucune couverture et un garde-corps en bois.
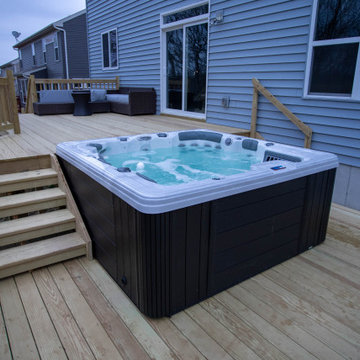
Because of the steep backyard on this home in Batavia, we built a large two tier deck with an integrated hot tub, grill space, and seating area to entertain friends and family.
Idées déco de terrasses au rez-de-chaussée craftsman
1