Idées déco de terrasses au rez-de-chaussée
Trier par :
Budget
Trier par:Populaires du jour
21 - 40 sur 1 752 photos
1 sur 3
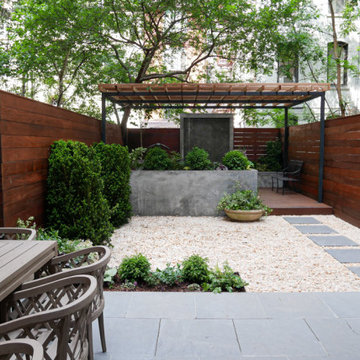
Cette image montre une terrasse arrière et au rez-de-chaussée minimaliste de taille moyenne avec un point d'eau, une pergola et un garde-corps en matériaux mixtes.

The owner wanted to add a covered deck that would seamlessly tie in with the existing stone patio and also complement the architecture of the house. Our solution was to add a raised deck with a low slope roof to shelter outdoor living space and grill counter. The stair to the terrace was recessed into the deck area to allow for more usable patio space. The stair is sheltered by the roof to keep the snow off the stair.
Photography by Chris Marshall
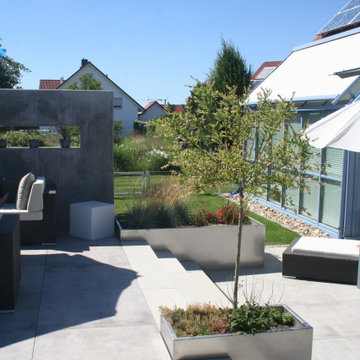
Cette image montre une grande terrasse latérale et au rez-de-chaussée design avec des solutions pour vis-à-vis.

Cette photo montre une petite terrasse arrière et au rez-de-chaussée moderne avec une extension de toiture et un garde-corps en câble.
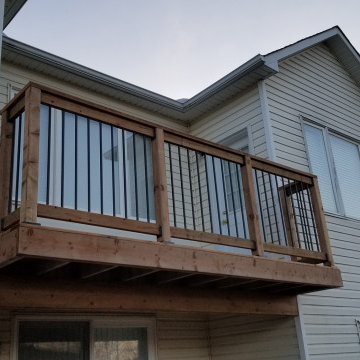
This customer hired us to improve their backyard space, as the upper deck was in need of updating and they required a large deck with raised garden beds for planting.
We built a spectacular 360Sqft. pressure treated wood deck with a picture frame deck edge and mid span deck border. Skirting was installed across the front of the deck as well.
A large set of 6' wide pressure treated wood stairs feature the same design as the main deck. We always support our stairs with a limestone screening and patio stone base to prevent movement and sinking!
Two western red cedar garden beds finish the sides of the deck, which will be used for growing vegetables. As a special surprise for our customer, we dedicated the garden beds to the their mother and father who both recently passed away. Inscribed on a live edge piece of white cedar, are the words "Giardino di Maria" and "Giardino di Stefano" which translated from Italian is "Garden of Maria" and "Garden of Stefano".
To revitalize the upper balcony, we capped the drop beam and rim joists with new pressure treated wood. We also removed the old decking and replaced with new pressure treated wood. The railing was removed and replaced with an exterior post and rail system using pressure treated wood and black aluminum balusters.
This was a very special project for us, and one that we will always remember.
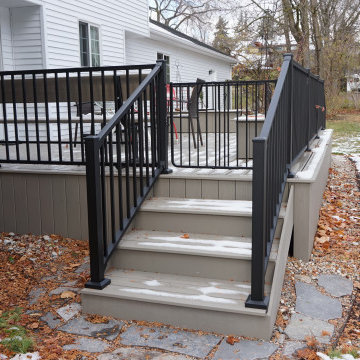
Deck and complete replacement of all windows and sliding door.
Cette photo montre une terrasse arrière et au rez-de-chaussée de taille moyenne avec jupe de finition, aucune couverture et un garde-corps en métal.
Cette photo montre une terrasse arrière et au rez-de-chaussée de taille moyenne avec jupe de finition, aucune couverture et un garde-corps en métal.
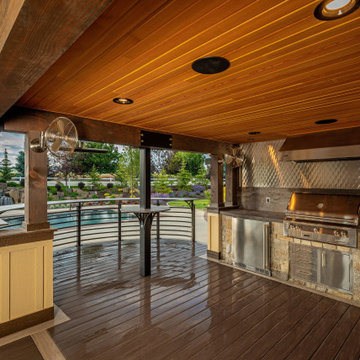
This outdoor bar area provides the perfect space for entertaining. The design details of the kitchen, including the wood and stone, coordinate with the style of the home..
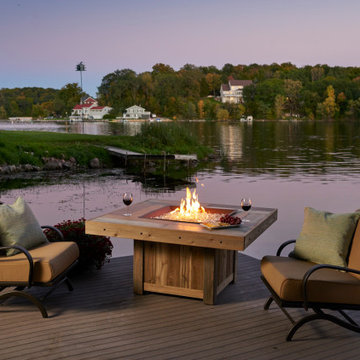
The Vintage Square Gas Fire Pit Table features a stunning 24x24" Dora Brown burner set inside a distressed wood-look tile top. The base is a distressed cedar that will continue to age and wear as time goes on.
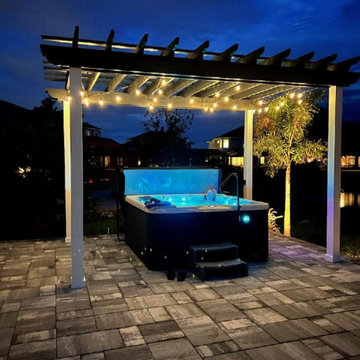
This is a traditional Spa under a Pergola!
Exemple d'une terrasse arrière et au rez-de-chaussée chic de taille moyenne avec des solutions pour vis-à-vis, une pergola et un garde-corps en bois.
Exemple d'une terrasse arrière et au rez-de-chaussée chic de taille moyenne avec des solutions pour vis-à-vis, une pergola et un garde-corps en bois.
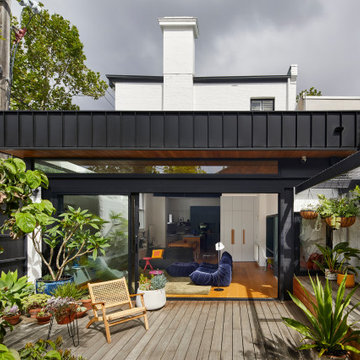
The existing courtyard was decontaminated and covered with decking and flagstone paving. The rear wall of the house opens up for indoor outdoor living.
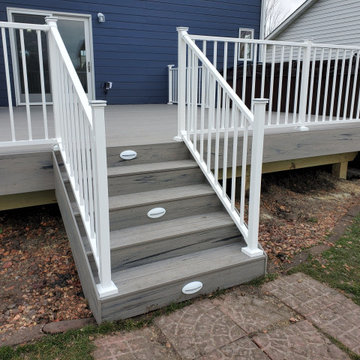
This was a complete tear off and rebuild of this new deck. Timbertech came out with a new series and new colors for 2020 this February. The homeowners wanted a maintenance free deck and chose the new stuff! The decking color they picked with their blue house was Timbertech’s Reserve Collection in the Driftwood Color. We then decided to add white railing from Westbury Tuscany Series to match the trim color on the house. We built this deck next to the hot tub with a removable panel so there is room to access the mechanical of the hot tub when needed. One thing they asked for which took some research is a low voltage light that could be installed on the side of the deck’s fascia that would aim into the yard for the dog in the night. We then added post cap lights from Westbury and Timbertech Riser lights for the stairs. The complete Deck Lighting looks great and is a great touch. The deck had Freedom Privacy Panels installed below the deck to the ground with the Boardwalk Style in the White color. The complete deck turned out great and this new decking is amazing. Perfect deck for this house and family. The homeowners will love it for many years.
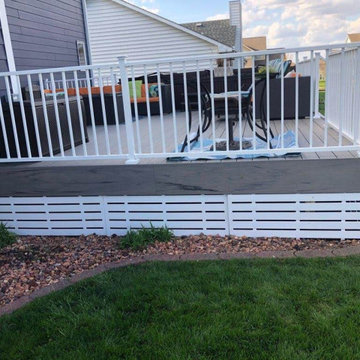
This was a complete tear off and rebuild of this new deck. Timbertech came out with a new series and new colors for 2020 this February. The homeowners wanted a maintenance free deck and chose the new stuff! The decking color they picked with their blue house was Timbertech’s Reserve Collection in the Driftwood Color. We then decided to add white railing from Westbury Tuscany Series to match the trim color on the house. We built this deck next to the hot tub with a removable panel so there is room to access the mechanical of the hot tub when needed. One thing they asked for which took some research is a low voltage light that could be installed on the side of the deck’s fascia that would aim into the yard for the dog in the night. We then added post cap lights from Westbury and Timbertech Riser lights for the stairs. The complete Deck Lighting looks great and is a great touch. The deck had Freedom Privacy Panels installed below the deck to the ground with the Boardwalk Style in the White color. The complete deck turned out great and this new decking is amazing. Perfect deck for this house and family. The homeowners will love it for many years.
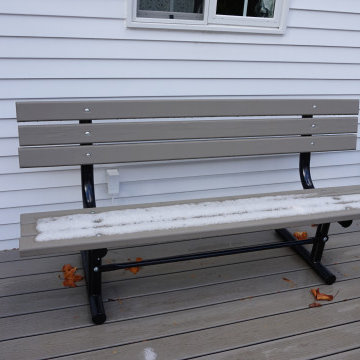
Deck and complete replacement of all windows and sliding door.
Aménagement d'une terrasse arrière et au rez-de-chaussée de taille moyenne avec jupe de finition, aucune couverture et un garde-corps en métal.
Aménagement d'une terrasse arrière et au rez-de-chaussée de taille moyenne avec jupe de finition, aucune couverture et un garde-corps en métal.
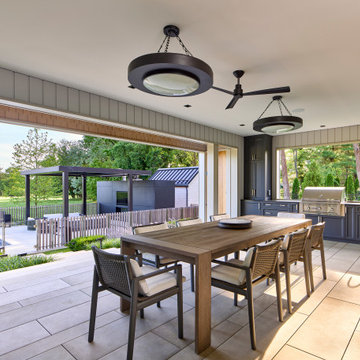
This porch or lanai offers a versatile space to gather in almost any weather. It overlooks the pool and sport court below. The main living area is just on the other side of large sliding glass doors (out of view in the photo.) The outdoor kitchen has a gas grill, sink, small fridge, and ample storage.
Photography (c) Jeffrey Totaro, 2021
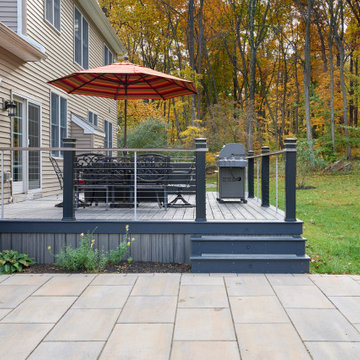
Outdoor decking offers a seamless transition between indoor and outdoor living, providing a functional and stylish extension of your home's footprint.
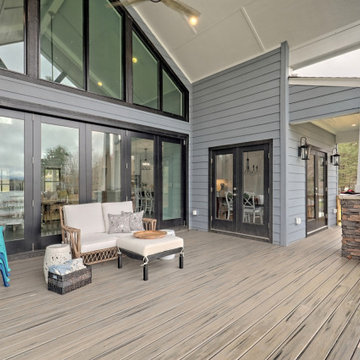
This custom home beautifully blends craftsman, modern farmhouse, and traditional elements together. The Craftsman style is evident in the exterior siding, gable roof, and columns. The interior has both farmhouse touches (barn doors) and transitional (lighting and colors).
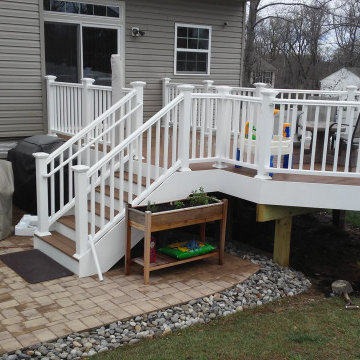
Paver, Stone
Deck
Idées déco pour une grande terrasse arrière et au rez-de-chaussée moderne avec une cuisine d'été, aucune couverture et un garde-corps en matériaux mixtes.
Idées déco pour une grande terrasse arrière et au rez-de-chaussée moderne avec une cuisine d'été, aucune couverture et un garde-corps en matériaux mixtes.
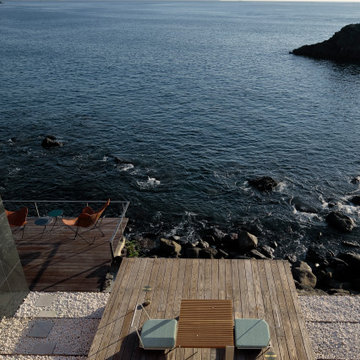
Inspiration pour une terrasse arrière et au rez-de-chaussée de taille moyenne avec aucune couverture et un garde-corps en métal.
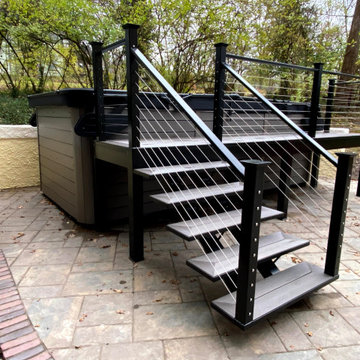
Our handcrafted steel structure was meticulously welded then galvanized and powder coated for a finish that will last for generations. This platform will allow safe, easy and enjoyable access to any swim spa. Topped off with a horizontal cable rail this mezzanine is both modern and attractive.
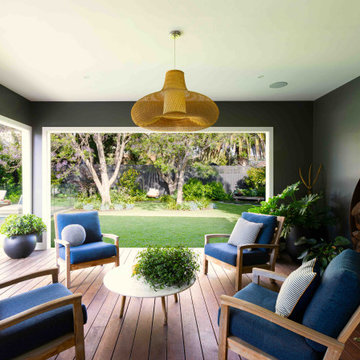
Sandringham Garden - outdoor lounge area
Idée de décoration pour une terrasse arrière et au rez-de-chaussée design de taille moyenne avec une extension de toiture.
Idée de décoration pour une terrasse arrière et au rez-de-chaussée design de taille moyenne avec une extension de toiture.
Idées déco de terrasses au rez-de-chaussée
2