Idées déco de terrasses avant avec une extension de toiture
Trier par :
Budget
Trier par:Populaires du jour
61 - 80 sur 1 411 photos
1 sur 3
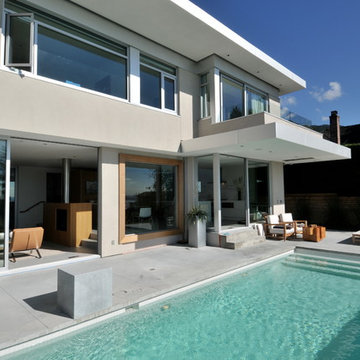
The site’s steep rocky landscape, overlooking the Straight of Georgia, was the inspiration for the design of the residence. The main floor is positioned between a steep rock face and an open swimming pool / view deck facing the ocean and is essentially a living space sitting within this landscape. The main floor is conceived as an open plinth in the landscape, with a box hovering above it housing the private spaces for family members. Due to large areas of glass wall, the landscape appears to flow right through the main floor living spaces.
The house is designed to be naturally ventilated with ease by opening the large glass sliders on either side of the main floor. Large roof overhangs significantly reduce solar gain in summer months. Building on a steep rocky site presented construction challenges. Protecting as much natural rock face as possible was desired, resulting in unique outdoor patio areas and a strong physical connection to the natural landscape at main and upper levels.
The beauty of the floor plan is the simplicity in which family gathering spaces are very open to each other and to the outdoors. The large open spaces were accomplished through the use of a structural steel skeleton and floor system for the building; only partition walls are framed. As a result, this house is extremely flexible long term in that it could be partitioned in a large number of ways within its structural framework.
This project was selected as a finalist in the 2010 Georgie Awards.
Photo Credit: Frits de Vries
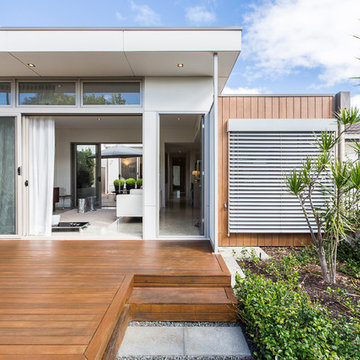
Inspiration pour une terrasse en bois avant design de taille moyenne avec une extension de toiture.
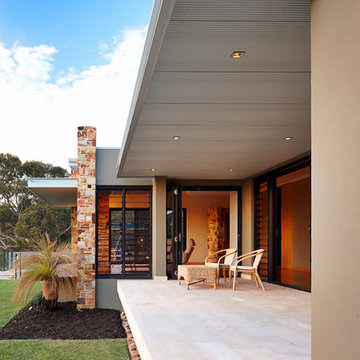
Idée de décoration pour une terrasse avant vintage de taille moyenne avec des pavés en pierre naturelle et une extension de toiture.
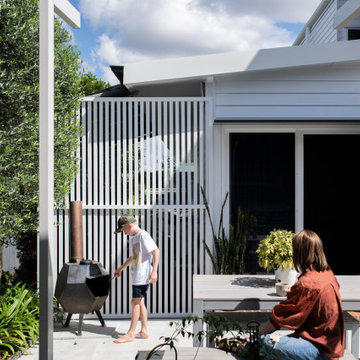
Mid-century meets modern – this project demonstrates the potential of a heritage renovation that builds upon the past. The major renovations and extension encourage a strong relationship between the landscape, as part of daily life, and cater to a large family passionate about their neighbourhood and entertaining.
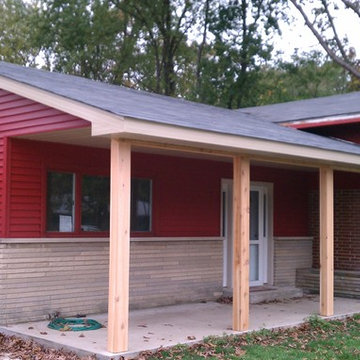
Cette image montre une grande terrasse avant craftsman avec des pavés en béton et une extension de toiture.
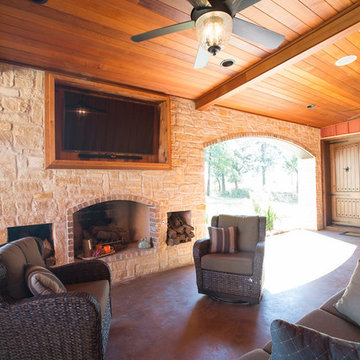
barndominium , rustic, back porch sitting area
Idées déco pour une grande terrasse avant montagne avec un foyer extérieur, une dalle de béton et une extension de toiture.
Idées déco pour une grande terrasse avant montagne avec un foyer extérieur, une dalle de béton et une extension de toiture.
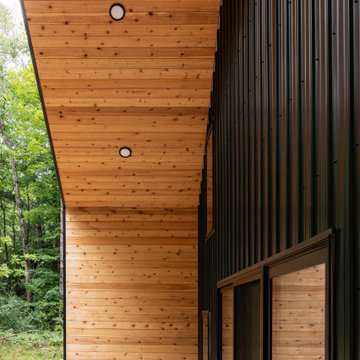
Idées déco pour une terrasse avant scandinave de taille moyenne avec une dalle de béton et une extension de toiture.
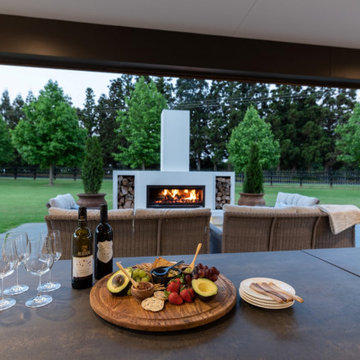
Cette photo montre une terrasse avant moderne de taille moyenne avec une cheminée, une dalle de béton et une extension de toiture.
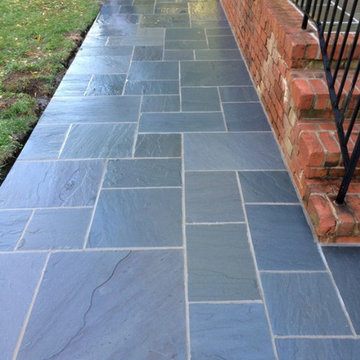
The Finished Product
Idées déco pour une terrasse avant classique de taille moyenne avec des pavés en pierre naturelle et une extension de toiture.
Idées déco pour une terrasse avant classique de taille moyenne avec des pavés en pierre naturelle et une extension de toiture.
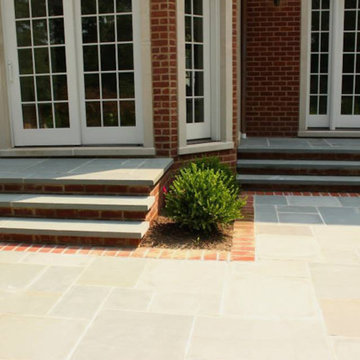
Réalisation d'une grande terrasse avant avec du béton estampé et une extension de toiture.
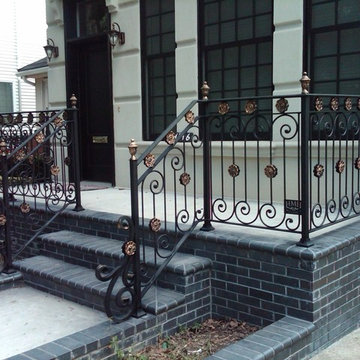
Custom Art Deco Railings by HMH Iron Design
Metal balcony railings
Balcony railings will highlight your aesthetic sense. It is necessary for safety and at the same time stylish decorative detail for your house or restaurant. Your guest will notice your good taste as interior decorator if you chose modern balustrade rail made of stainless steel or brass. HMH Iron Design offers different variations of balcony railing, like:
ornamental wrought iron railings;
contemporary stainless steel banisters;
transitional brass rail;
wood handrails;
industrial glass railings.
We can manufacture and install balcony railing which perfectly fit to your main interior style. From classical to modern and high-tech design – our engineers can create unique bespoke element. In collaboration with famous architects we already done all kinds of jobs. From small one of a kind balcony for 1-bedroom studio in Manhattan to big balustrade rails in concert halls and hotels. HMH metal shop located in Brooklyn and has specific equipment to satisfy your needs in production your own stunning design.
We work with aluminum, brass, steel, bronze. Our team can weld it, cut by water-jet, laser or engrave. Also, we are capable to compliment object by crystals, figure decorations, glass, wood, stones. To make it look antique we use patina, satin brush and different types of covers, finishing and coatings. These options you can see on this page. Another popular idea is to apply metal grilles instead of traditional banisters for balcony railing. As a result, it has more advanced and sophisticated look which is really original and stunning.
Metal balcony: high quality
In addition, we advise using same materials, ornaments and finishings to each metal object in your house. Therefore, it makes balcony rail look appropriate to the main design composition. You can apply same material to all railings, cladding, furniture, doors and windows. By using this method, you will create refined whole home view.
Your wish to install high-end custom metal balcony railings made from will be fully satisfied. Call now to get a quote or find out about individual order options.
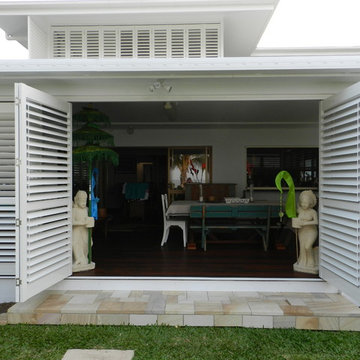
All Shutters and Blinds
Cette photo montre une terrasse avant moderne avec une extension de toiture.
Cette photo montre une terrasse avant moderne avec une extension de toiture.
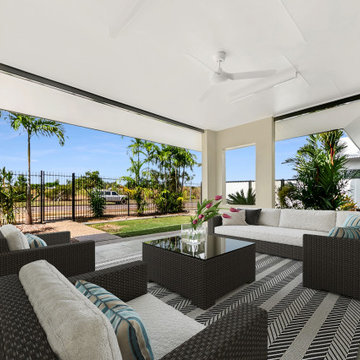
Quality and Design solid built property featuring open plan living with super high ceilings to allow plenty of natural light and breeze with large outdoor areas for entertaining.
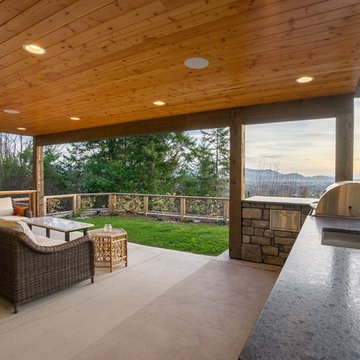
Aménagement d'une terrasse avant classique de taille moyenne avec une cuisine d'été, une dalle de béton et une extension de toiture.
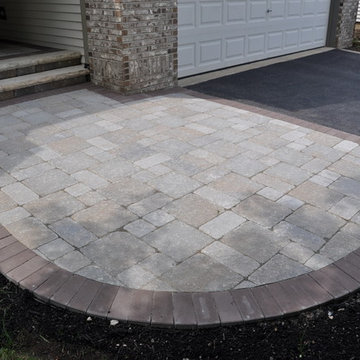
Yorkville Hill Landscaping, Inc.
Cette image montre une petite terrasse avant traditionnelle avec des pavés en brique et une extension de toiture.
Cette image montre une petite terrasse avant traditionnelle avec des pavés en brique et une extension de toiture.
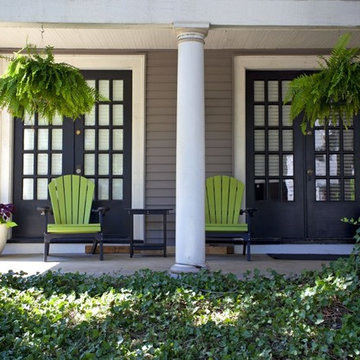
Ohio Exteriors removed the old roofing system and installed Owens Corning Oakridge in Estate Gray. We installed ridge vent to increase their ventilation. We also removed the existing wood siding and installed Alside Odyssey 4" Clapboard vinyl siding in Storm. We capped the existing fascia boards in Glacier White, added Glacier White gable vents, and new 5" gutters. The improvement was dramatic!
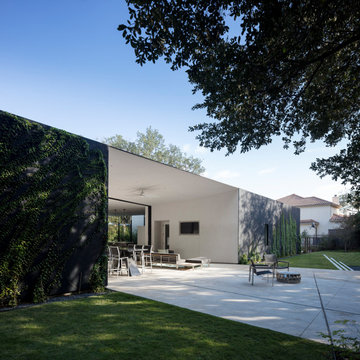
Cette photo montre une grande terrasse avant moderne avec une cuisine d'été, une dalle de béton et une extension de toiture.
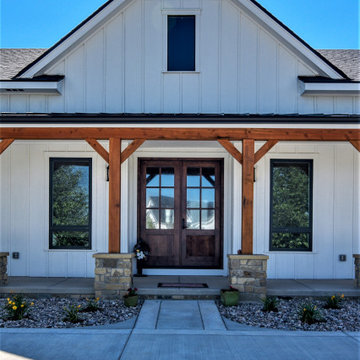
Exemple d'une grande terrasse avant nature avec une dalle de béton et une extension de toiture.
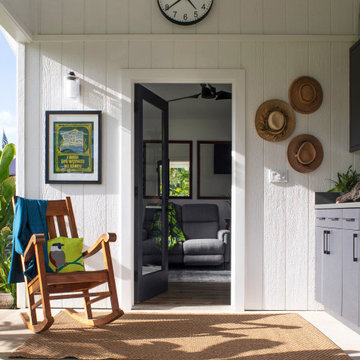
Aménagement d'une petite terrasse avant éclectique avec une cuisine d'été, une dalle de béton et une extension de toiture.
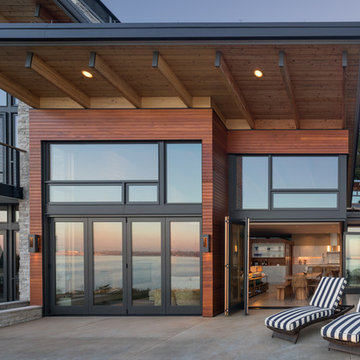
Coates Design Architects Seattle
Lara Swimmer Photography
Fairbank Construction
Idée de décoration pour une terrasse avant design de taille moyenne avec une dalle de béton et une extension de toiture.
Idée de décoration pour une terrasse avant design de taille moyenne avec une dalle de béton et une extension de toiture.
Idées déco de terrasses avant avec une extension de toiture
4