Idées déco de terrasses avant avec une extension de toiture
Trier par :
Budget
Trier par:Populaires du jour
121 - 140 sur 1 411 photos
1 sur 3
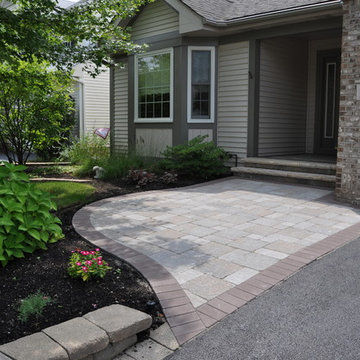
Yorkville Hill Landscaping, Inc.
Inspiration pour une petite terrasse avant traditionnelle avec des pavés en brique et une extension de toiture.
Inspiration pour une petite terrasse avant traditionnelle avec des pavés en brique et une extension de toiture.
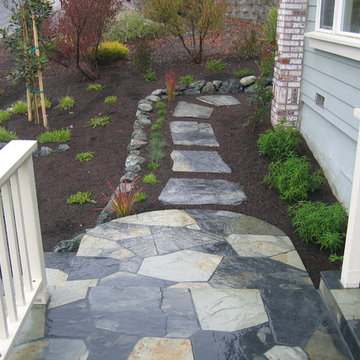
Stepping stone path leading from front entrance to backyard in San Raphael, CA.
Idées déco pour une petite terrasse avant avec des pavés en pierre naturelle et une extension de toiture.
Idées déco pour une petite terrasse avant avec des pavés en pierre naturelle et une extension de toiture.
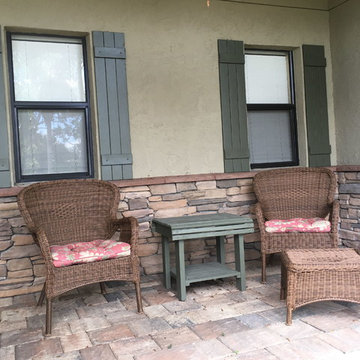
Idée de décoration pour une terrasse avant craftsman de taille moyenne avec des pavés en brique et une extension de toiture.
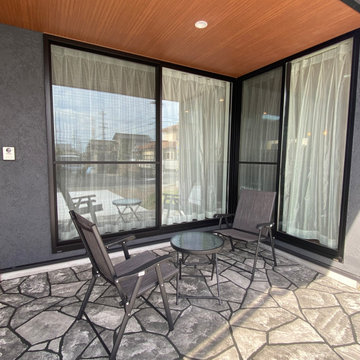
Inspiration pour une petite terrasse avant minimaliste avec du béton estampé et une extension de toiture.
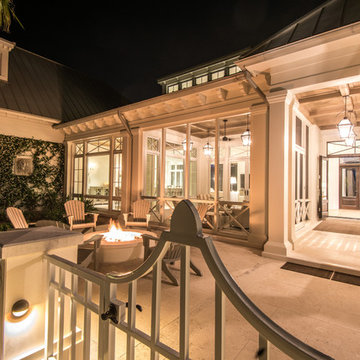
Beautifully appointed custom home near Venice Beach, FL. Designed with the south Florida cottage style that is prevalent in Naples. Every part of this home is detailed to show off the work of the craftsmen that created it.
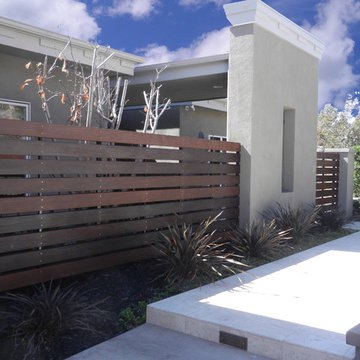
This modern fence with horizontal clean lines was built with Ipe (a sustainable harvested Brazilian hardwood) and mounted on a powder-coated steel frame. To assure longevity, the end grain of the Ipe is waxed, and stainless steel fasteners are used to eliminate any chance of rust or corrosion.
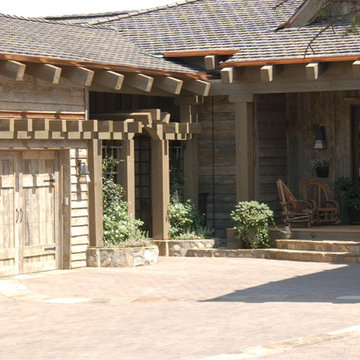
Inspiring outdoor areas with patio furniture by Fratantoni Interior Designers!
Follow us on Twitter, Pinterest, Instagram and Facebook for more inspiring home decor tips!
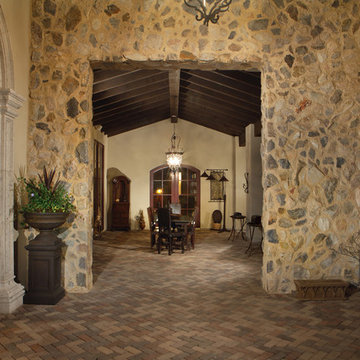
The name says it all. This lot was so close to Camelback mountain in Paradise Valley, AZ, that the views would, in essence, be from the front yard. So to capture the views from the interior of the home, we did a "twist" and designed a home where entry was from the back of the lot. The owners had a great interest in European architecture which dictated the old-world style. While the style of the home may speak of centuries past, this home reflects modern Arizona living with spectacular outdoor living spaces and breathtaking views from the pool.
Architect: C.P. Drewett, AIA, NCARB, Drewett Works, Scottsdale, AZ
Builder: Sonora West Development, Scottsdale, AZ
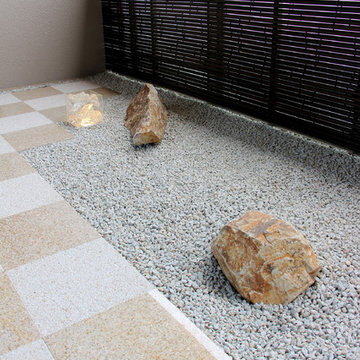
S HOUSE ガーデン&エクステリア工事 Photo by Green Scape Lab(GSL)
Idée de décoration pour une terrasse avant minimaliste de taille moyenne avec une extension de toiture et des pavés en pierre naturelle.
Idée de décoration pour une terrasse avant minimaliste de taille moyenne avec une extension de toiture et des pavés en pierre naturelle.
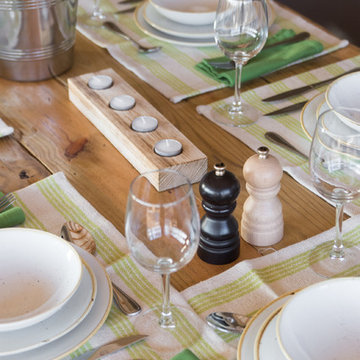
Villiers Steyn
Idée de décoration pour une grande terrasse avant champêtre avec une cheminée, une dalle de béton et une extension de toiture.
Idée de décoration pour une grande terrasse avant champêtre avec une cheminée, une dalle de béton et une extension de toiture.
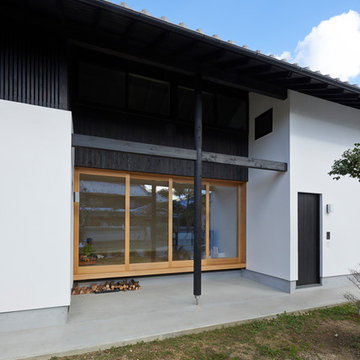
撮影 新良太
Cette photo montre une terrasse avant asiatique de taille moyenne avec des pavés en béton et une extension de toiture.
Cette photo montre une terrasse avant asiatique de taille moyenne avec des pavés en béton et une extension de toiture.
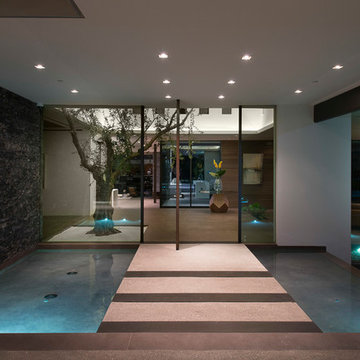
Cette image montre une terrasse avant design avec une dalle de béton et une extension de toiture.
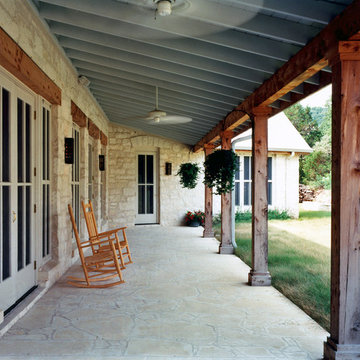
Idée de décoration pour une terrasse avant chalet de taille moyenne avec du béton estampé et une extension de toiture.
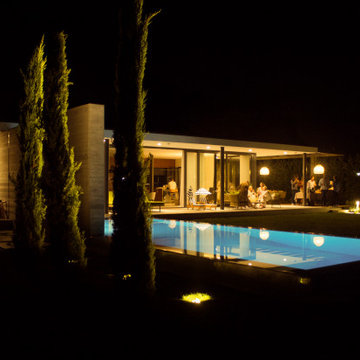
Fin dai primi sopralluoghi ci ha colpito il rapporto particolare che il sito ha con lo splendido scenario della Alpi Apuane, una visuale privilegiata della catena montuosa nella sua ampiezza, non inquinata da villette “svettanti”. Ci è parsa quindi prioritaria la volontà di definire il progetto in orizzontale, creando un’architettura minima, del "quasi nulla" che riportasse alla mente le costruzioni effimere che caratterizzavano il litorale versiliese prima dell’espansione urbanistica degli ultimi decenni. La costruzione non cerca così di mostrarsi, ma piuttosto sparire tra le siepi di confine, una sorta di vela leggera sospesa su esili piedritti e definita da lunghi setti orizzontali in cemento faccia-vista, che definiscono un ideale palcoscenico per le montagne retrostanti.
Un intervento calibrato e quasi timido rispetto all’intorno, che trova la sua qualità nell’uso dei diversi materiali con cui sono trattare le superficie. La zona giorno si proietta nel giardino, che diventa una sorta di salone a cielo aperto mentre la natura, vegetazione ed acqua penetrano all’interno in un continuo gioco di rimandi enfatizzato dalle riflessioni create dalla piscina e dalle vetrate. Se il piano terra costituisce il luogo dell’incontro privilegiato con natura e spazio esterno, il piano interrato è invece il rifugio sicuro, lontano dagli sguardi e dai rumori, dove ritirarsi durante la notte, protetto e caratterizzato da un inaspettato ampio patio sul lato est che diffonde la luce naturale in tutte gli spazi e le camere da letto.
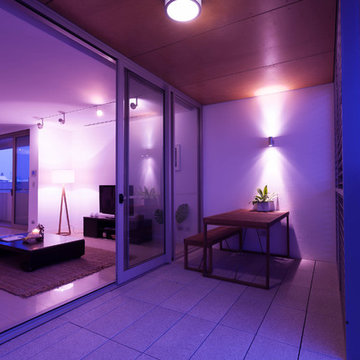
Photo by: Crib Creative
Exemple d'une petite terrasse avant bord de mer avec des pavés en béton et une extension de toiture.
Exemple d'une petite terrasse avant bord de mer avec des pavés en béton et une extension de toiture.
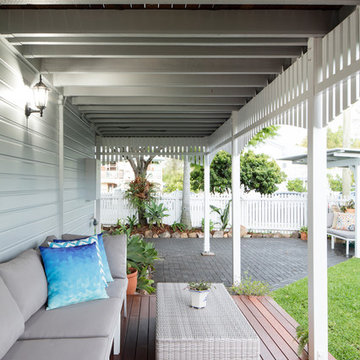
Cette photo montre une terrasse en bois avant moderne avec une extension de toiture.
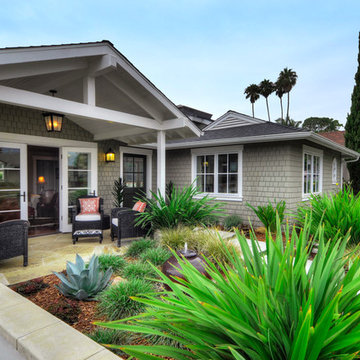
Zimmerman
Aménagement d'une terrasse avant craftsman de taille moyenne avec des pavés en pierre naturelle, une extension de toiture et un point d'eau.
Aménagement d'une terrasse avant craftsman de taille moyenne avec des pavés en pierre naturelle, une extension de toiture et un point d'eau.
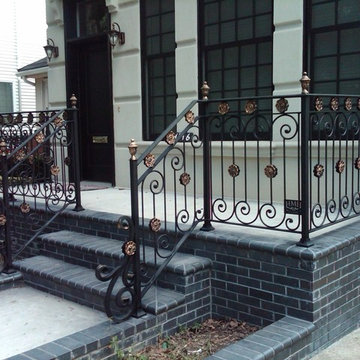
Custom Art Deco Railings by HMH Iron Design
Metal balcony railings
Balcony railings will highlight your aesthetic sense. It is necessary for safety and at the same time stylish decorative detail for your house or restaurant. Your guest will notice your good taste as interior decorator if you chose modern balustrade rail made of stainless steel or brass. HMH Iron Design offers different variations of balcony railing, like:
ornamental wrought iron railings;
contemporary stainless steel banisters;
transitional brass rail;
wood handrails;
industrial glass railings.
We can manufacture and install balcony railing which perfectly fit to your main interior style. From classical to modern and high-tech design – our engineers can create unique bespoke element. In collaboration with famous architects we already done all kinds of jobs. From small one of a kind balcony for 1-bedroom studio in Manhattan to big balustrade rails in concert halls and hotels. HMH metal shop located in Brooklyn and has specific equipment to satisfy your needs in production your own stunning design.
We work with aluminum, brass, steel, bronze. Our team can weld it, cut by water-jet, laser or engrave. Also, we are capable to compliment object by crystals, figure decorations, glass, wood, stones. To make it look antique we use patina, satin brush and different types of covers, finishing and coatings. These options you can see on this page. Another popular idea is to apply metal grilles instead of traditional banisters for balcony railing. As a result, it has more advanced and sophisticated look which is really original and stunning.
Metal balcony: high quality
In addition, we advise using same materials, ornaments and finishings to each metal object in your house. Therefore, it makes balcony rail look appropriate to the main design composition. You can apply same material to all railings, cladding, furniture, doors and windows. By using this method, you will create refined whole home view.
Your wish to install high-end custom metal balcony railings made from will be fully satisfied. Call now to get a quote or find out about individual order options.
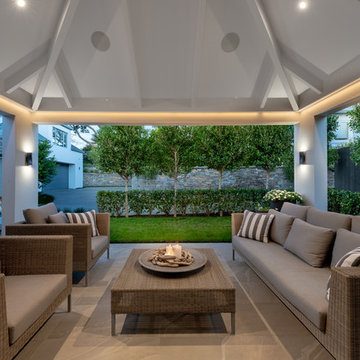
Mike Holman
Idées déco pour une grande terrasse avant contemporaine avec du carrelage et une extension de toiture.
Idées déco pour une grande terrasse avant contemporaine avec du carrelage et une extension de toiture.
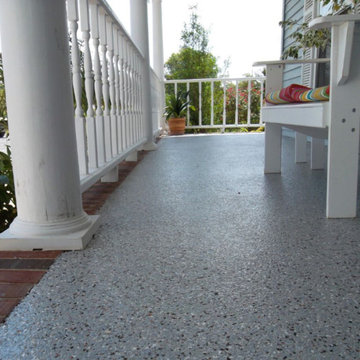
Idées déco pour une terrasse avant classique de taille moyenne avec une extension de toiture.
Idées déco de terrasses avant avec une extension de toiture
7