Idées déco de terrasses avant craftsman
Trier par :
Budget
Trier par:Populaires du jour
21 - 40 sur 251 photos
1 sur 3
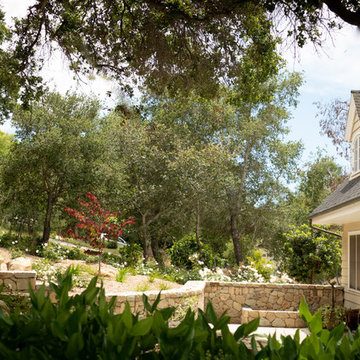
This house is a classic cottage located on a secluded, wooded street below street level. The goal with this project was to create a garden that fit the east coast feel of house while allowing the plants to flourish in the Southern California climate. Looking to Mediterranean adaptive plants we went with a plant pallet consisting of deep green foliage with white and purple flowers. We added the Purple-leaved Eastern Redbud trees to provide nice contract with the other deep green foliage used in the project. These deciduous trees will also work to help moderate the temperature in and around the house. In the heat of the summer when the trees are leafed out they shade the patio iand front rooms of the house. In the winter when the trees lose their leaves sun is allowed in to warm the patio and help heat the home.
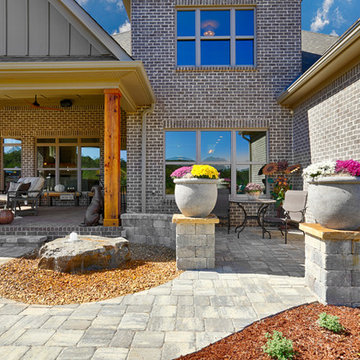
Inspiration pour une terrasse avant craftsman de taille moyenne avec une cuisine d'été, du béton estampé et une extension de toiture.
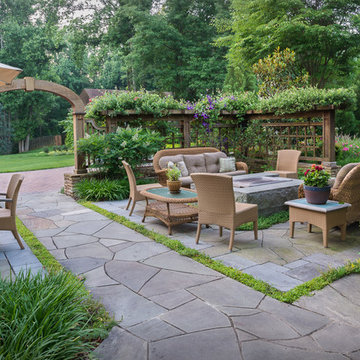
The front yard's entertaining and dining spaces, including a beautiful granite fire pit, are screened from the street by freestanding stone walls topped with custom-designed open-panel latitice work
Designed by H. Paul Davis Landscape Architects.
.©Melissa Clark Photography. All rights reserved.
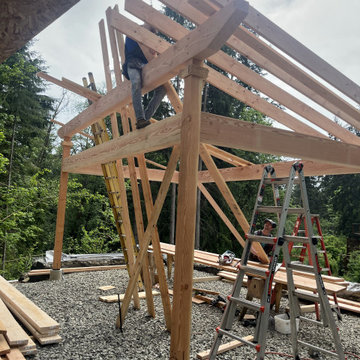
This timber framed carport was designed for a client who wanted a flexible outdoor space that could be used for parking during the winter and as outdoor gathering space from spring through fall. The framing was built from Douglas Fir post and Beam with lap splice timber construction, additionally Simpson Strong Tie Concealed Hangers were used for 4 of the connection points.
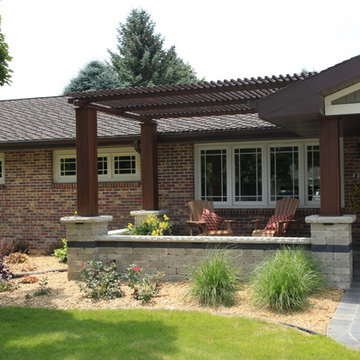
Keith Espeland
Aménagement d'une grande terrasse avant craftsman avec des pavés en béton et une pergola.
Aménagement d'une grande terrasse avant craftsman avec des pavés en béton et une pergola.
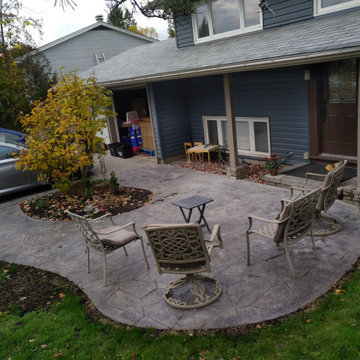
Inspiration pour une terrasse avant craftsman avec du béton estampé.
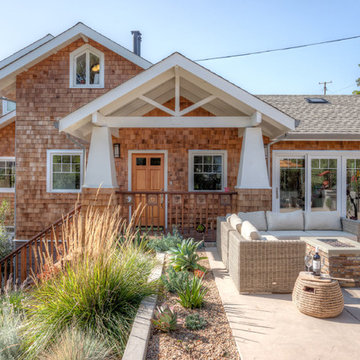
Addition and renovation of this property included completely reworking the exterior entry and points of arrival, new shingles and paint, new exterior stair case and landscape retaining walls as well as a dining room addition, custom kitchen and bath renovations.
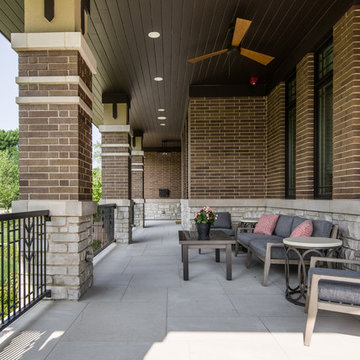
Peter Nilson
Idée de décoration pour une terrasse avant craftsman avec des pavés en pierre naturelle et une extension de toiture.
Idée de décoration pour une terrasse avant craftsman avec des pavés en pierre naturelle et une extension de toiture.
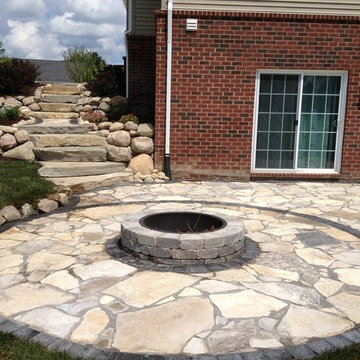
Brick pavers and flagstone patio
Aménagement d'une petite terrasse avant craftsman avec des pavés en brique.
Aménagement d'une petite terrasse avant craftsman avec des pavés en brique.
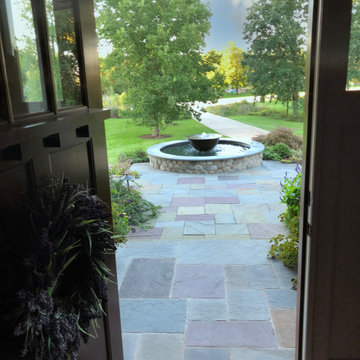
Idée de décoration pour une grande terrasse avant craftsman avec un point d'eau, des pavés en pierre naturelle et une extension de toiture.
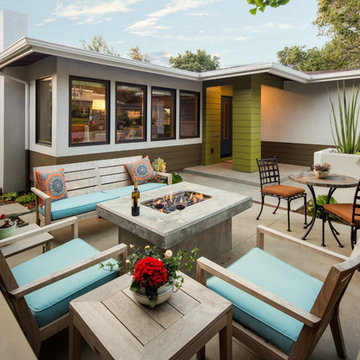
Front patio with fire feature. Originally the area was covered with a six foot wall, which was shortened and expanded out toward the curb. Added was a fire pit, patio area and landscaping.
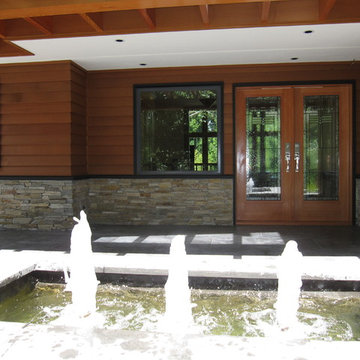
Front door entrance with contemporary water feature and concrete patio
Aménagement d'une terrasse avant craftsman de taille moyenne avec un point d'eau, une dalle de béton et une extension de toiture.
Aménagement d'une terrasse avant craftsman de taille moyenne avec un point d'eau, une dalle de béton et une extension de toiture.
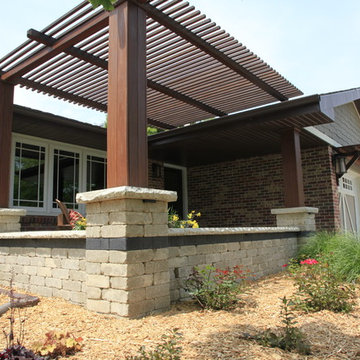
Keith Espeland
Exemple d'une grande terrasse avant craftsman avec des pavés en béton et une pergola.
Exemple d'une grande terrasse avant craftsman avec des pavés en béton et une pergola.

pergola and patio at front entry
Exemple d'une grande terrasse avant craftsman avec des pavés en béton et une pergola.
Exemple d'une grande terrasse avant craftsman avec des pavés en béton et une pergola.
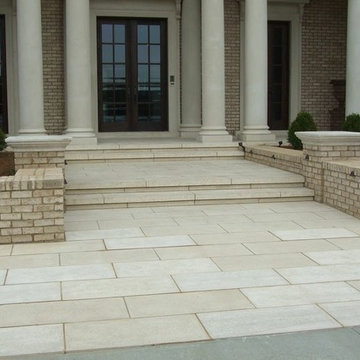
Idée de décoration pour une très grande terrasse avant craftsman avec des pavés en pierre naturelle et une extension de toiture.
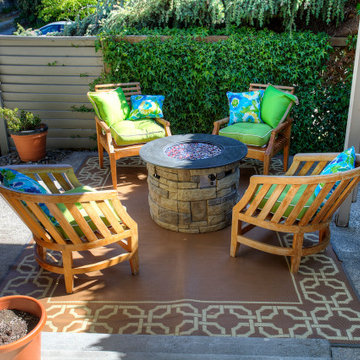
Front patio area with fire pit
Réalisation d'une grande terrasse avant craftsman avec un foyer extérieur.
Réalisation d'une grande terrasse avant craftsman avec un foyer extérieur.
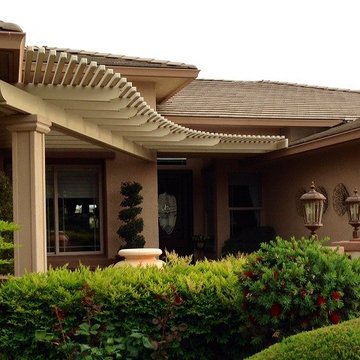
attached aluminum open style lattice patio cover with shaping
Cette image montre une terrasse avant craftsman de taille moyenne avec une pergola.
Cette image montre une terrasse avant craftsman de taille moyenne avec une pergola.
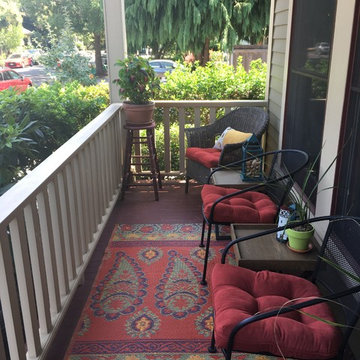
The homeowners wanted to keep using this patio as an outdoor living space but just bring in some fresh design. We used red as a base color and had fun from there with a great outdoor rug. The wicker chair has become a favorite spot to watch the goings on of the neighborhood. Metal patio seating chairs bring in a contemporary feel along with the wood/metal side tables. The stool was a family heirloom and decorative pieces have meaning to them as well. It turned out lovely.
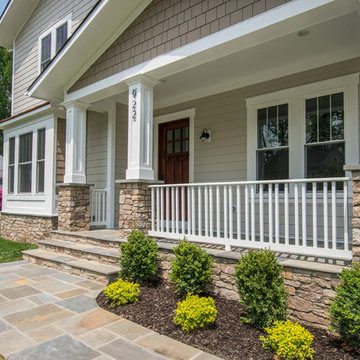
Réalisation d'une grande terrasse avant craftsman avec des pavés en pierre naturelle et une extension de toiture.
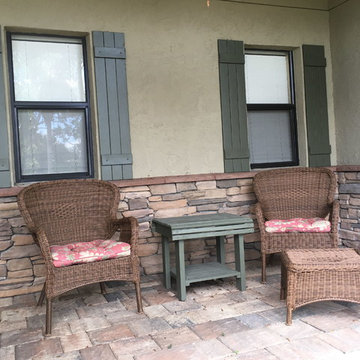
Idée de décoration pour une terrasse avant craftsman de taille moyenne avec des pavés en brique et une extension de toiture.
Idées déco de terrasses avant craftsman
2