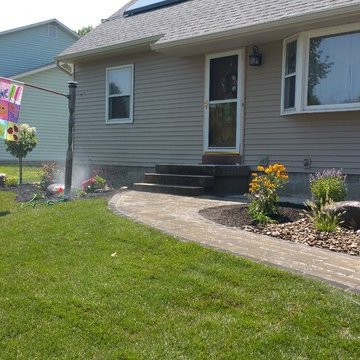Idées déco de terrasses avant craftsman
Trier par :
Budget
Trier par:Populaires du jour
61 - 80 sur 249 photos
1 sur 3
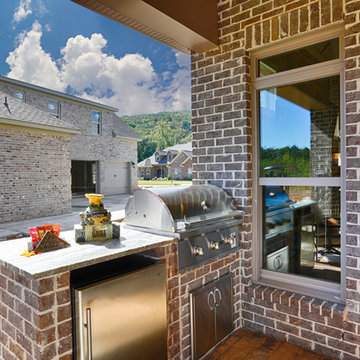
Exemple d'une terrasse avant craftsman de taille moyenne avec une cuisine d'été, du béton estampé et une extension de toiture.
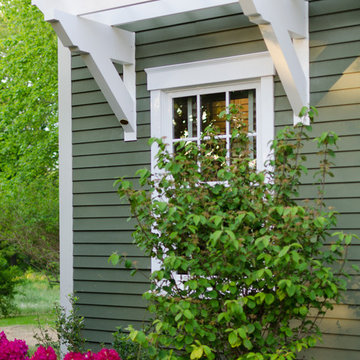
This simple wall pergola is the perfect addition to this cabin which was featured on DIY Blog Cabin. Seen in classic white, this custom pergola design enhances this homes details beautifully. Our Trex Pergola kit adds character and shade for the windows below and with it's low maintenance materials this wall pergola will be easy to clean and will last a lifetime.
ColorLast paint provides a crisp white contrasting look. Keep your home shaded and your family cool with this cellular PVC shade pergola.
This stunning custom wall pergola kit is located in Waldoboro, Maine and measures 21'-6" wide by 3' projection. The height is 3'-6" and is seen in an unpainted white finish.
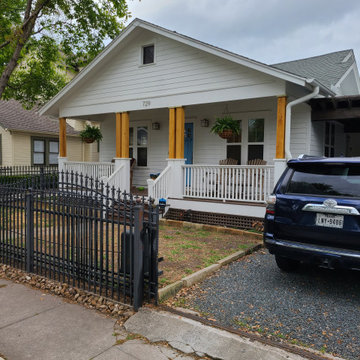
Quick facelift of front porch and entryway in the Houston Heights to welcome in the warmer Spring weather.
Inspiration pour une terrasse avant craftsman avec un auvent.
Inspiration pour une terrasse avant craftsman avec un auvent.
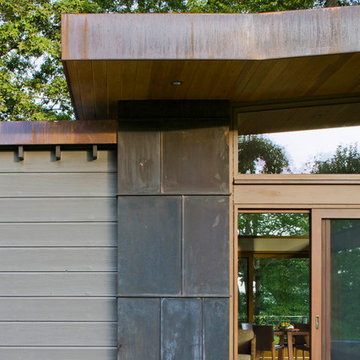
Réalisation d'une terrasse avant craftsman avec une extension de toiture.
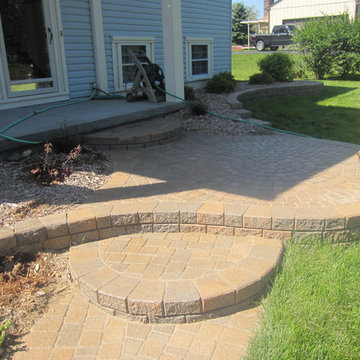
Frank Spiker
Cette photo montre une petite terrasse avant craftsman avec des pavés en brique.
Cette photo montre une petite terrasse avant craftsman avec des pavés en brique.
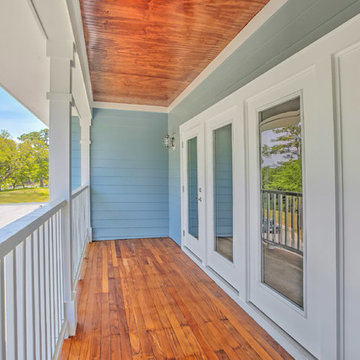
Inspiration pour une terrasse en bois avant craftsman de taille moyenne avec une extension de toiture.
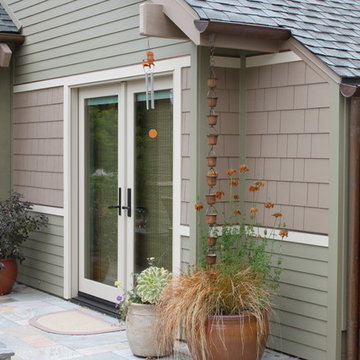
Eric Cashion
Idées déco pour une terrasse avec des plantes en pots avant craftsman de taille moyenne avec du carrelage et aucune couverture.
Idées déco pour une terrasse avec des plantes en pots avant craftsman de taille moyenne avec du carrelage et aucune couverture.
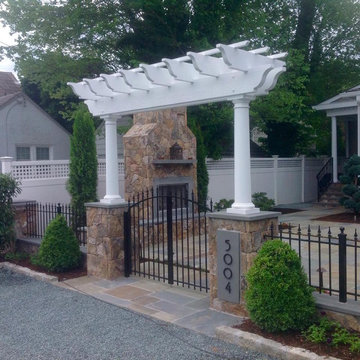
Aménagement d'une terrasse avant craftsman de taille moyenne avec un foyer extérieur, des pavés en pierre naturelle et aucune couverture.
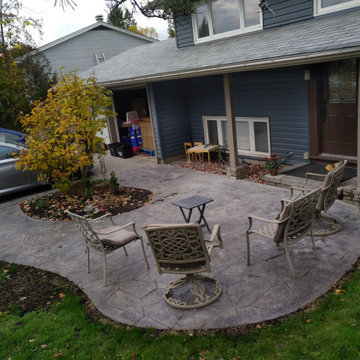
Inspiration pour une terrasse avant craftsman avec du béton estampé.
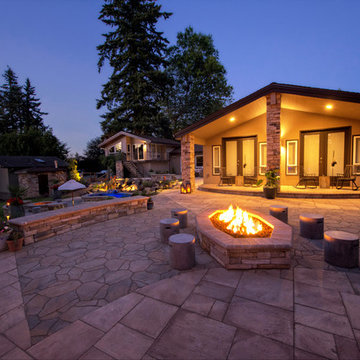
Outdoor Living, Rocking Chair Hardscape Porch, Concrete Paver Hardscaping, Large Firepit with Seat Wall upper level, Firepit w/seat wall on spa patio, Waterfall Water Feature, Boulder stairways, private retreat, Exterior design
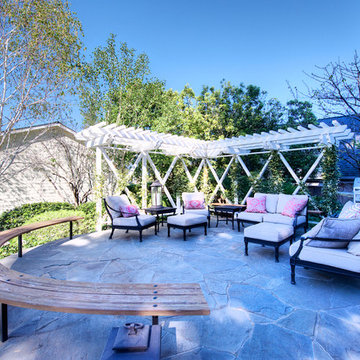
Coveted and highly sought after exquisitely finished family compound in a private setting surrounded by magnificent grounds. Spacious 5 bedroom, 3 bath main residence designed by Jared Polsky, has been enhanced lovely and expanded to include a dramatic guest house. Sun filled rooms, soaring ceilings, romantic master and open floor plan flow to outside for year round indoor/outdoor living. Mount Tamalpais and Bay views, Mill Valley schools, easy access to downtown and Highway 101.
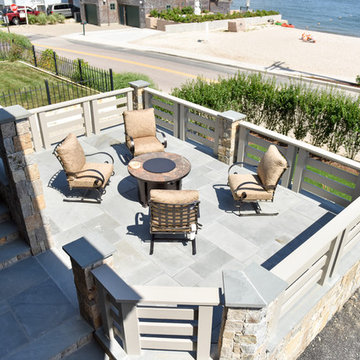
The raised bluestone terrace coincides with the first landing on the stairway from the driveway to the front door. It sits about 4 feet above street level. The slats in the Craftsman style railing afford privacy without being confining. A propane fire pit is centered in the space.
Photo by Whitney Huber
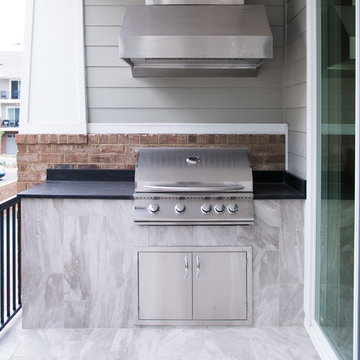
Located in the coveted West End of downtown Greenville, SC, Park Place on Hudson St. brings new living to old Greenville. Just a half-mile from Flour Field, a short walk to the Swamp Rabbit Trail, and steps away from the future Unity Park, this community is ideal for families young and old. The craftsman style town home community consists of twenty-three units, thirteen with 3 beds/2.5 baths and ten with 2 beds/2.5baths.
The design concept they came up with was simple – three separate buildings with two basic floors plans that were fully customizable. Each unit came standard with an elevator, hardwood floors, high-end Kitchen Aid appliances, Moen plumbing fixtures, tile showers, granite countertops, wood shelving in all closets, LED recessed lighting in all rooms, private balconies with built-in grill stations and large sliding glass doors. While the outside craftsman design with large front and back porches was set by the city, the interiors were fully customizable. The homeowners would meet with a designer at the Park Place on Hudson Showroom to pick from a selection of standard options, all items that would go in their home. From cabinets to door handles, from tile to paint colors, there was virtually no interior feature that the owners did not have the option to choose. They also had the ability to fully customize their unit with upgrades by meeting with each vendor individually and selecting the products for their home – some of the owners even choose to re-design the floor plans to better fit their lifestyle.
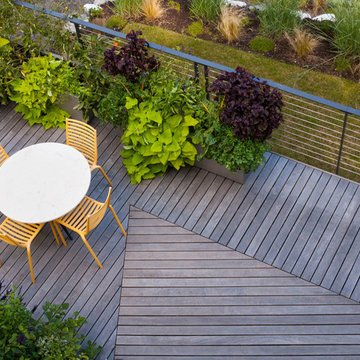
Photo credit: Sozinho Imagery
Idée de décoration pour une petite terrasse avant craftsman avec aucune couverture.
Idée de décoration pour une petite terrasse avant craftsman avec aucune couverture.
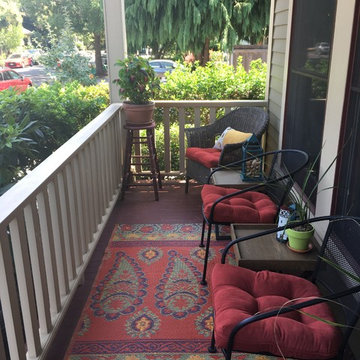
The homeowners wanted to keep using this patio as an outdoor living space but just bring in some fresh design. We used red as a base color and had fun from there with a great outdoor rug. The wicker chair has become a favorite spot to watch the goings on of the neighborhood. Metal patio seating chairs bring in a contemporary feel along with the wood/metal side tables. The stool was a family heirloom and decorative pieces have meaning to them as well. It turned out lovely.
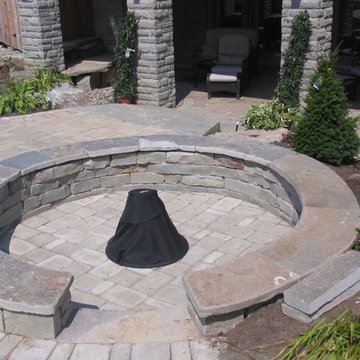
Inspiration pour une terrasse avant craftsman avec des pavés en pierre naturelle et aucune couverture.
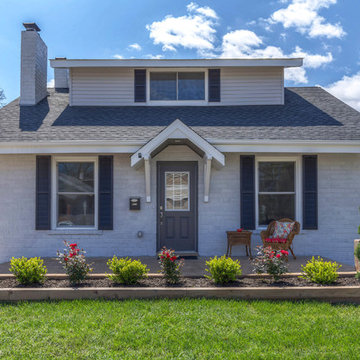
Incredible Craftsman Bungalow in St. Louis’s central corridor. Everything is new….featuring imported tiles, hardwoods, plush knitted carpets, great kitchen with stainless pot fillers. Our staging made this a Zen filled masterpiece.
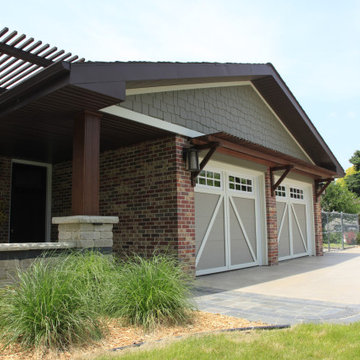
small pergola over garage doors
Cette image montre une terrasse avant craftsman de taille moyenne avec des pavés en béton et une pergola.
Cette image montre une terrasse avant craftsman de taille moyenne avec des pavés en béton et une pergola.
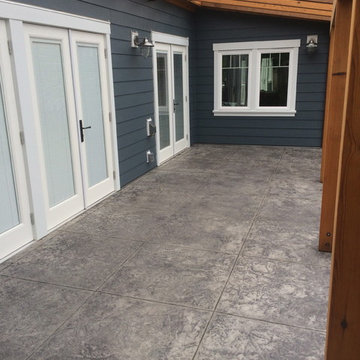
Idées déco pour une terrasse avant craftsman avec du béton estampé et une pergola.
Idées déco de terrasses avant craftsman
4
