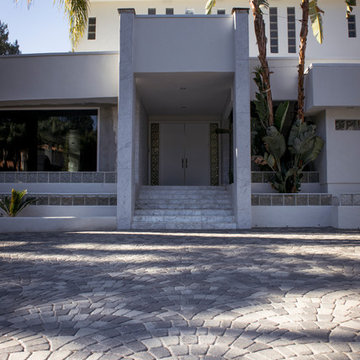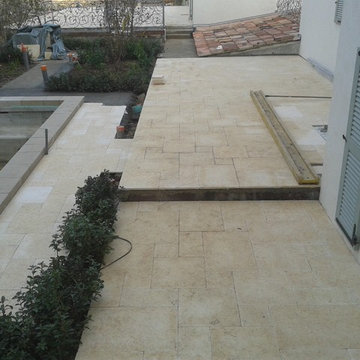Idées déco de terrasses avant grises
Trier par :
Budget
Trier par:Populaires du jour
101 - 120 sur 541 photos
1 sur 3
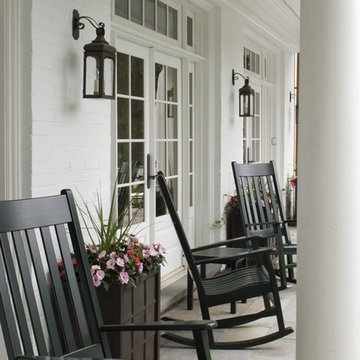
Entry at Porch, Middle Terrace
“2011 Innovation in Design”, Architecture Finalist, Connecticut Cottages & Gardens,
“The 2008 Historic Preservation Award”, ASID Connecticut.
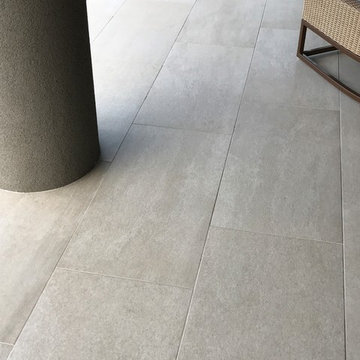
Expansive lanai ceramic off set tile detail.
Cette image montre une très grande terrasse avant ethnique avec du carrelage et une extension de toiture.
Cette image montre une très grande terrasse avant ethnique avec du carrelage et une extension de toiture.
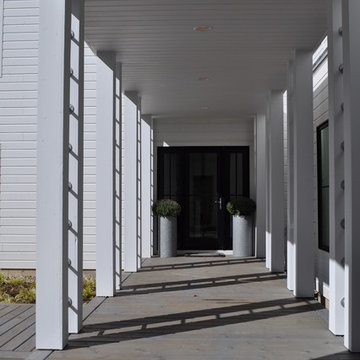
John Toniolo Architect
Jeff Harting
North Shore Architect
Custom Home, Modern Farmhouse
Michigan Architect
Inspiration pour une terrasse avant rustique avec une extension de toiture.
Inspiration pour une terrasse avant rustique avec une extension de toiture.
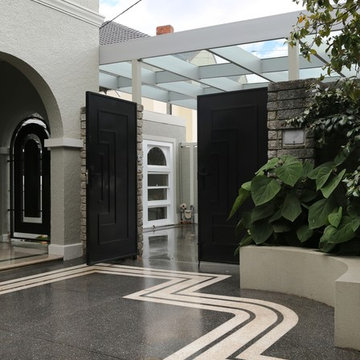
Lariss Davis
Exemple d'une terrasse avant tendance de taille moyenne avec aucune couverture.
Exemple d'une terrasse avant tendance de taille moyenne avec aucune couverture.
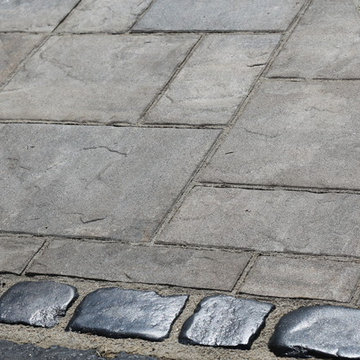
Front Entry Patio
Cette image montre une petite terrasse avant traditionnelle avec des pavés en béton et aucune couverture.
Cette image montre une petite terrasse avant traditionnelle avec des pavés en béton et aucune couverture.
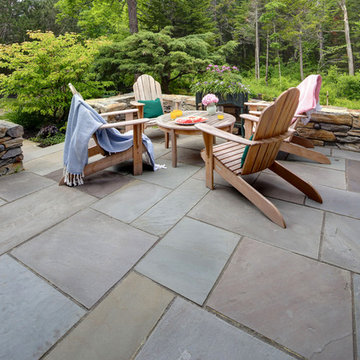
Randolph Ashey
Réalisation d'une terrasse avant tradition de taille moyenne avec aucune couverture et des pavés en béton.
Réalisation d'une terrasse avant tradition de taille moyenne avec aucune couverture et des pavés en béton.
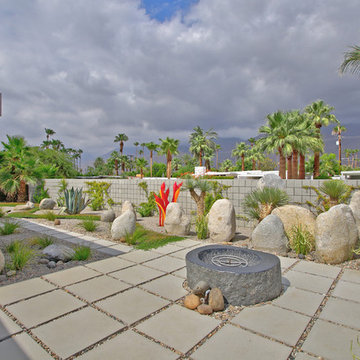
Front yard area with fire pit and large stepping stone by Desert Landscape Design.
Cette image montre une grande terrasse avant minimaliste avec un foyer extérieur et des pavés en béton.
Cette image montre une grande terrasse avant minimaliste avec un foyer extérieur et des pavés en béton.
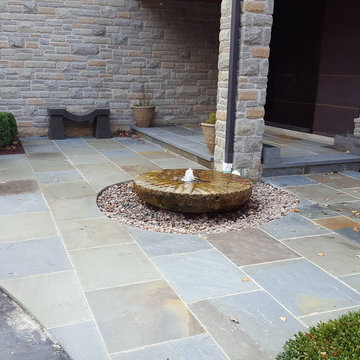
At this residence, we revitalized an aging patio and an uninspired front entry. An irregular bluestone path leads from the driveway to the main patio with in-ground gas fire pit. The patio is framed by lush plantings, antique sculptures, and a distant pond and waterfall. The front entry was reworked to clad the existing concrete in patterned bluestone and incorporate the owner’s millstone fountain. Careful attention to detail allowed the seams and patterns from the top of the stoop to align perfectly with those on the lower landing.
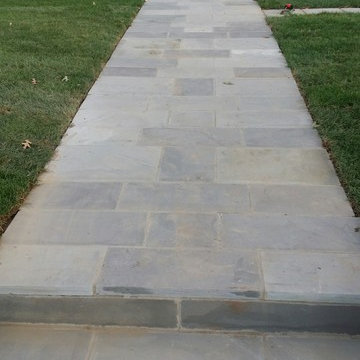
Pa Blue Stone Wetset/ Morter
Louisa Earth
Réalisation d'une petite terrasse avant minimaliste avec des pavés en pierre naturelle et aucune couverture.
Réalisation d'une petite terrasse avant minimaliste avec des pavés en pierre naturelle et aucune couverture.
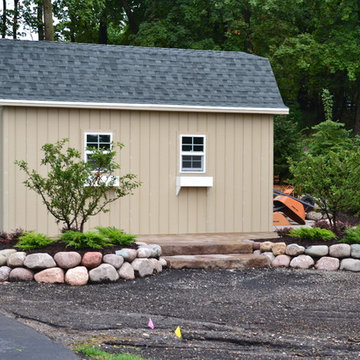
Réalisation d'une grande terrasse avant chalet avec un foyer extérieur, une dalle de béton et aucune couverture.
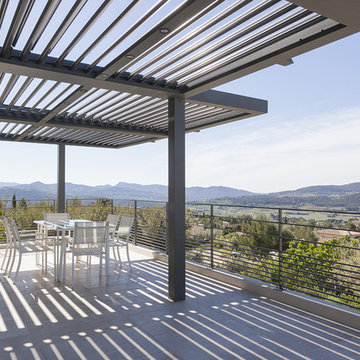
Cette photo montre une terrasse avant tendance de taille moyenne avec du carrelage et une pergola.
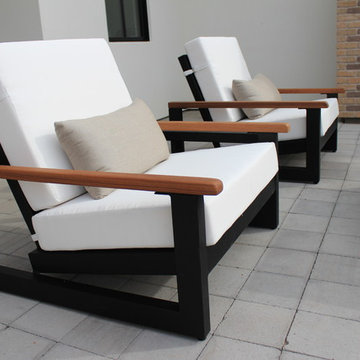
Ocean Collection seating arrangement with sofa and two club chairs with Ironwood armrests, Sunbrella fabric cushions and pillows. DEKTON Trillium top with shark nose edge coffee table and side table.
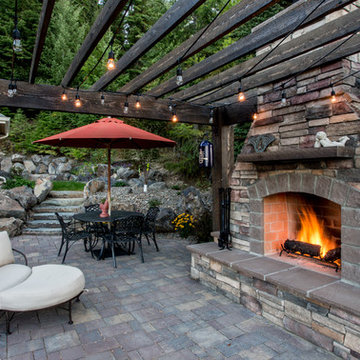
A rustic cedar pergola creates an outdoor room around the wood-burning fireplace. Natural stone steps provide access up through the basalt boulder retaining walls to the back yard.
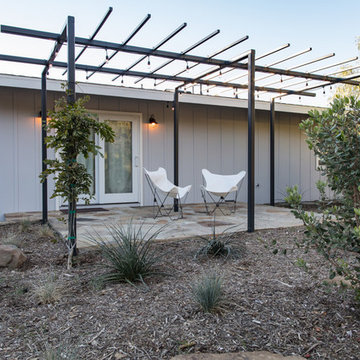
steel trellis and flagstone patio outside the master bedroom and adjacent to the home's main entrance
images | kurt jordan photography
design collaboration | scott menzel landscape architect
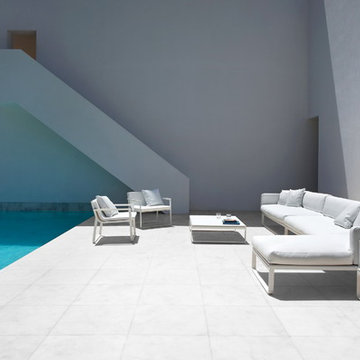
Diego Opazo
Cette image montre une très grande terrasse avant design avec des pavés en béton.
Cette image montre une très grande terrasse avant design avec des pavés en béton.
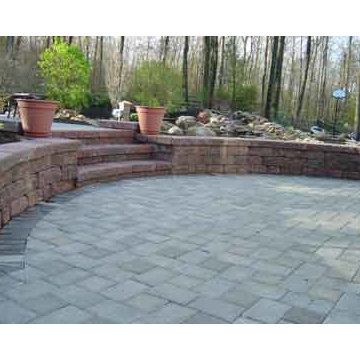
Idées déco pour une terrasse avant contemporaine de taille moyenne avec un point d'eau et des pavés en béton.
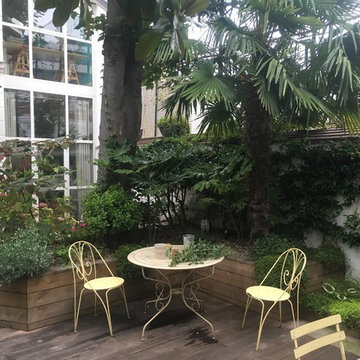
Certains des végétaux existants ont été conservé et agrémenté par de nouvelles plantations supportant l'exposition ombragée.
Cette image montre une terrasse en bois avant rustique de taille moyenne avec un foyer extérieur et aucune couverture.
Cette image montre une terrasse en bois avant rustique de taille moyenne avec un foyer extérieur et aucune couverture.
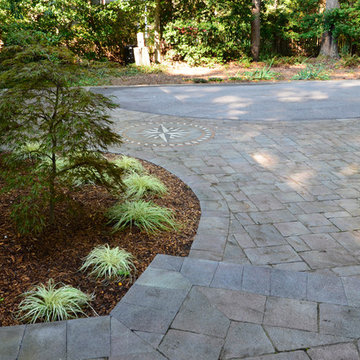
Client wanted to install a new driveway apron and border using Outdoor Living by Belgard Mega- Laffit paver in Brookestone. The design includes a Compass Rose from Paver Art. The front walkway, steps, wall and landing used Belair wall in Brookestone. Project included additional driveway work, bed prep and landscape lighting. After photos from Candy Wheelock Photography.
Idées déco de terrasses avant grises
6
