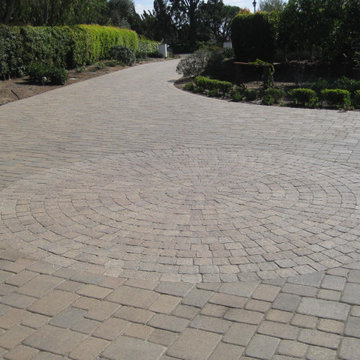Idées déco de terrasses avant grises
Trier par :
Budget
Trier par:Populaires du jour
141 - 160 sur 541 photos
1 sur 3
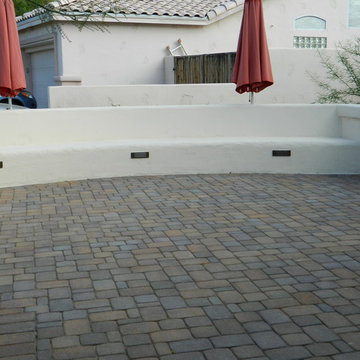
The paver patio leads from the home to the natural boulder water feeature and the artificial turf. This back yard is truly an oasis in the desert.
Aménagement d'une terrasse avant sud-ouest américain de taille moyenne avec des pavés en brique et aucune couverture.
Aménagement d'une terrasse avant sud-ouest américain de taille moyenne avec des pavés en brique et aucune couverture.
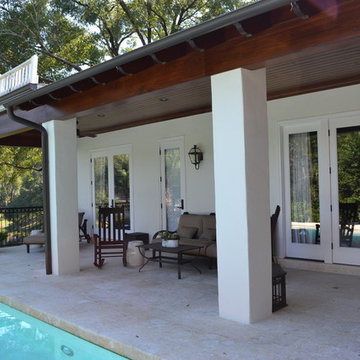
Réalisation d'une terrasse avant sud-ouest américain de taille moyenne avec des pavés en pierre naturelle et une extension de toiture.
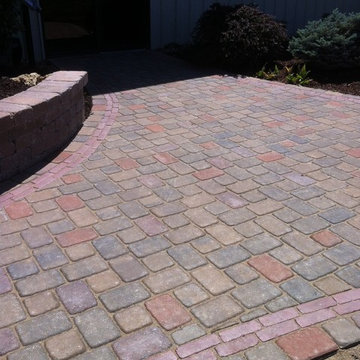
Cambridge cobble patio and walkway with copthorn edging.
Inspiration pour une très grande terrasse avant traditionnelle avec des pavés en brique.
Inspiration pour une très grande terrasse avant traditionnelle avec des pavés en brique.
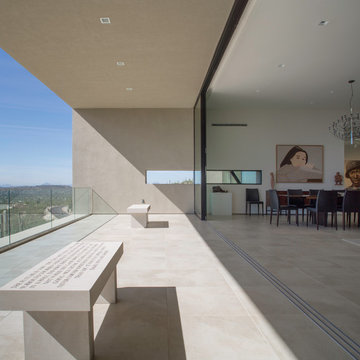
Winquist Photography
Cette photo montre une grande terrasse avant tendance avec une extension de toiture.
Cette photo montre une grande terrasse avant tendance avec une extension de toiture.
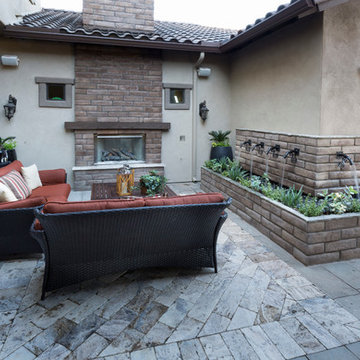
The first step to creating your outdoor paradise is to get your dreams on paper. Let Creative Environments professional landscape designers listen to your needs, visions, and experiences to convert them to a visually stunning landscape design! Our ability to produce architectural drawings, colorful presentations, 3D visuals, and construction– build documents will assure your project comes out the way you want it! And with 60 years of design– build experience, several landscape designers on staff, and a full CAD/3D studio at our disposal, you will get a level of professionalism unmatched by other firms.
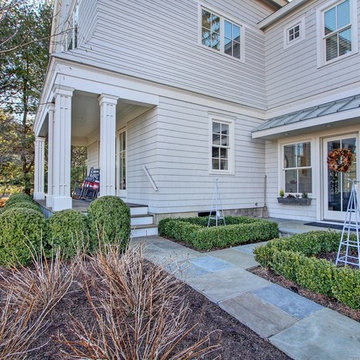
Built in 1948 on a hill high above Compo Cove and Sherwood Millpond, the original bungalow underwent a major renovation in 2000 during which a second story was added in a contemporized Nantucket style vocabulary. In 2015, Scott Springer Architect was hired to design an expansion of the second floor. The directive of the clients was to closely match the massing and details of the existing structure and allow the addition to appear as if it had always been a part of the house.
The addition is comprised of a new bathroom and corridor over the vaulted entrance hall—which remained undisturbed during construction—and two bedrooms and a laundry room over the existing garage. Windows at the east side of the addition allow for spectacular views of Long Island Sound while the windows on the other side overlook a patio and garden.
The house is featured in the April 2016 issue of Connecticut Cottages & Gardens ( http://www.cottages-gardens.com/Connecticut-Cottages-Gardens/April-2016/Westport-Real-Estate-Long-Island-Sound/).
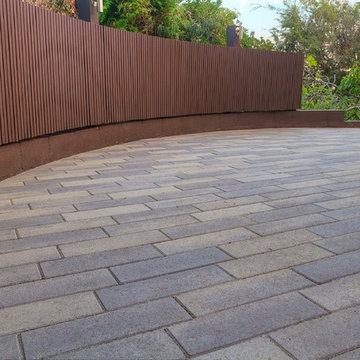
PHOTOGRAPHER: Ben Freig
Exemple d'une terrasse avant tendance de taille moyenne avec des pavés en béton.
Exemple d'une terrasse avant tendance de taille moyenne avec des pavés en béton.
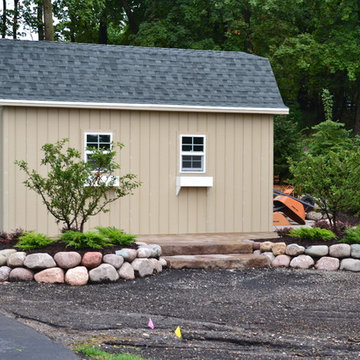
Réalisation d'une grande terrasse avant chalet avec un foyer extérieur, une dalle de béton et aucune couverture.
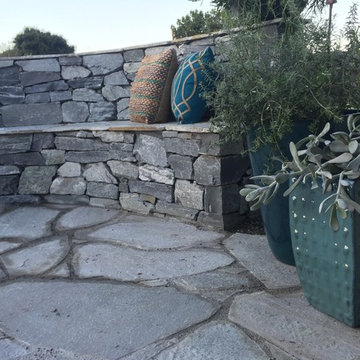
Our goal with all of these designs was to creatively exceed customers expectations while reducing water usage, keeping costs down and delivering a beautiful garden that would stand the test of time. Wherever possible our hardscape elements are permeable, and existing healthy plantings and trees remain. All of our landscape designs focus on bringing seasonal color, texture and scent to your garden spaces.
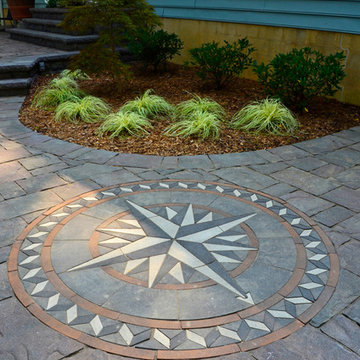
Client wanted to install a new driveway apron and border using Outdoor Living by Belgard Mega- Laffit paver in Brookestone. The design includes a Compass Rose from Paver Art. The front walkway, steps, wall and landing used Belair wall in Brookestone. Project included additional driveway work, bed prep and landscape lighting. After photos from Candy Wheelock Photography.
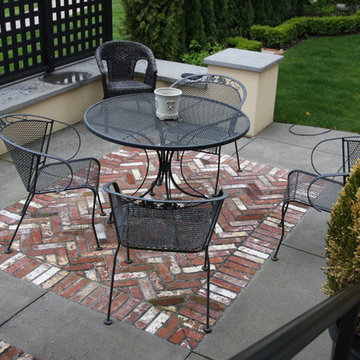
Landscape by Kim Rooney
Idée de décoration pour une grande terrasse avant tradition avec des pavés en brique.
Idée de décoration pour une grande terrasse avant tradition avec des pavés en brique.
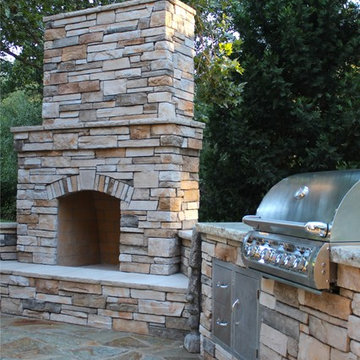
Réalisation d'une terrasse avant chalet de taille moyenne avec une cuisine d'été, des pavés en pierre naturelle et une pergola.
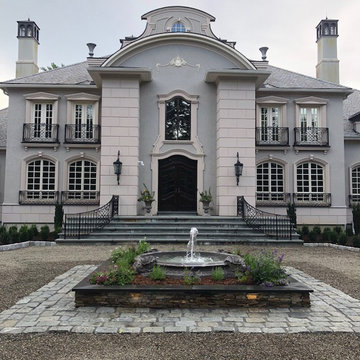
This exceptional Kingswood Park property showcases the meticulous care that went into each element. Every stone in the large travertine patio that surrounds the backyard pool was chosen to accent and complement the color of the home. The addition of trees and other plantings transformed the pool area into a secluded refuge. Special landscape lighting effects bring night-time enjoyment of nature’s bounty.
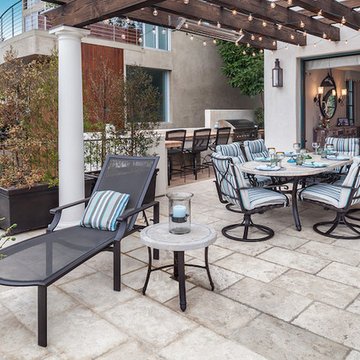
Wundrstudio
Idées déco pour une grande terrasse avant bord de mer avec des pavés en pierre naturelle et une pergola.
Idées déco pour une grande terrasse avant bord de mer avec des pavés en pierre naturelle et une pergola.
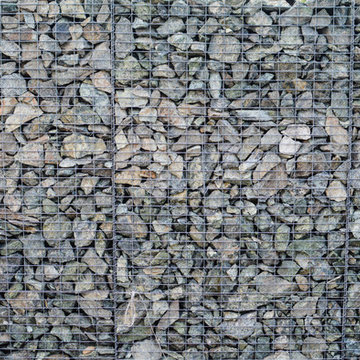
Забор из габионной конструкции, наполнение - змеевик.
Idées déco pour une grande terrasse avant.
Idées déco pour une grande terrasse avant.
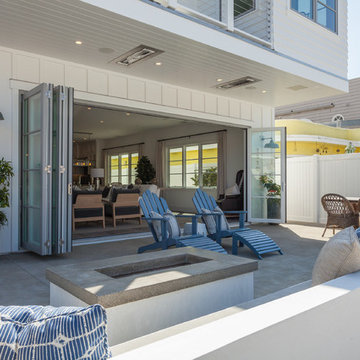
Cette photo montre une petite terrasse avant bord de mer avec une dalle de béton et une extension de toiture.
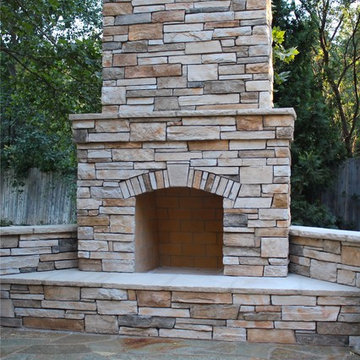
Cette photo montre une terrasse avant montagne de taille moyenne avec une cheminée, des pavés en pierre naturelle et aucune couverture.
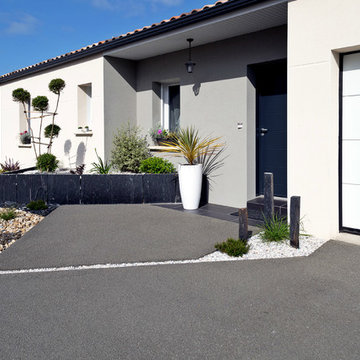
La devanture de la maison présente des lignes géométriques harmonieuses.
Cette photo montre une terrasse avec des plantes en pots avant moderne de taille moyenne avec une dalle de béton et aucune couverture.
Cette photo montre une terrasse avec des plantes en pots avant moderne de taille moyenne avec une dalle de béton et aucune couverture.
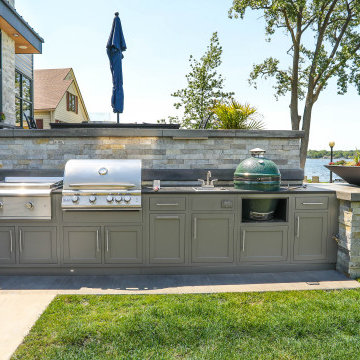
Outdoor kitchen featuring custom cabinets by Challenger Designs. Professional outdoor appliances.
Gorgeous contemporary home sitting on a Northern Indiana resort lake. Built with entertaining in mind; the home hosts a large open great room/kitchen on the main level and an amazing rooftop deck.
General Contracting by Martin Bros. Contracting, Inc.; Architectural Design by Helman Sechrist Architecture; Interior Design by Homeowner; Photography by Marie Martin Kinney.
Images are the property of Martin Bros. Contracting, Inc. and may not be used without written consent.
Idées déco de terrasses avant grises
8
