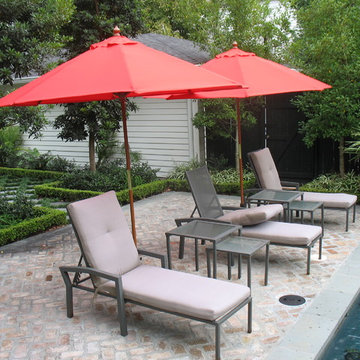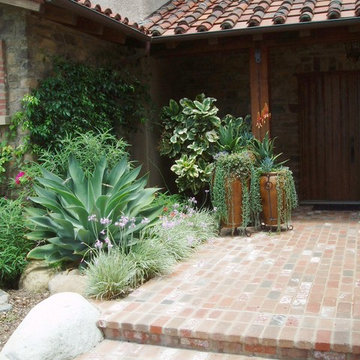Idées déco de terrasses avec des pavés en brique
Trier par :
Budget
Trier par:Populaires du jour
121 - 140 sur 17 109 photos
1 sur 2
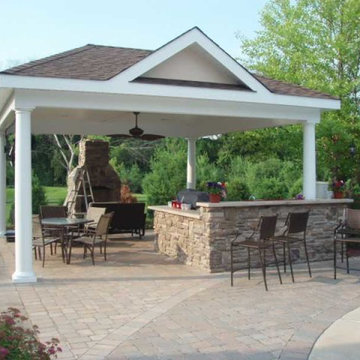
We can build outdoor kitchens that blend seamlessly with an existing or new patio, or that stand alone on their own merit. Outdoor kitchen designs can include amenities such as food preparation areas, cabinets, outdoor appliances (such as refrigerators, ice makers and ovens), outdoor grills, pizza ovens, sinks, outdoor bars and dining spaces. We can even include a gazebo, fireplace or fire pit for added ambiance. If you can dream it, Millenium’s outdoor kitchen contractors can build it.
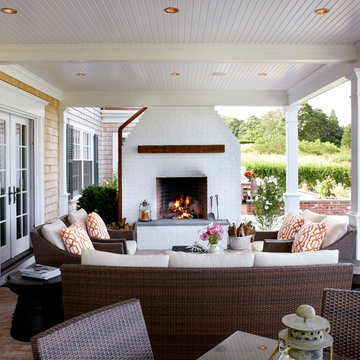
The wood burning fireplace and exterior seating offer a perfect setting for outdoor entertaining. Greg Premru Photography
Idée de décoration pour une terrasse arrière marine de taille moyenne avec un foyer extérieur, des pavés en brique et une extension de toiture.
Idée de décoration pour une terrasse arrière marine de taille moyenne avec un foyer extérieur, des pavés en brique et une extension de toiture.
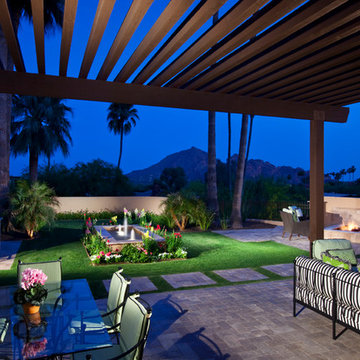
Cette photo montre une grande terrasse arrière chic avec des pavés en brique et une pergola.
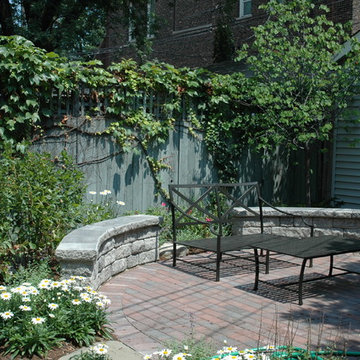
Katy Sheppard
Inspiration pour une petite terrasse arrière traditionnelle avec des pavés en brique et aucune couverture.
Inspiration pour une petite terrasse arrière traditionnelle avec des pavés en brique et aucune couverture.
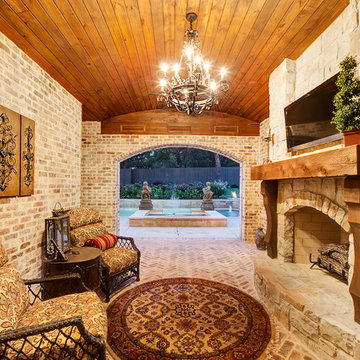
This is a showcase home by Larry Stewart Custom Homes. We are proud to highlight this Tudor style luxury estate situated in Southlake TX.
Cette image montre une grande terrasse arrière traditionnelle avec des pavés en brique et une extension de toiture.
Cette image montre une grande terrasse arrière traditionnelle avec des pavés en brique et une extension de toiture.
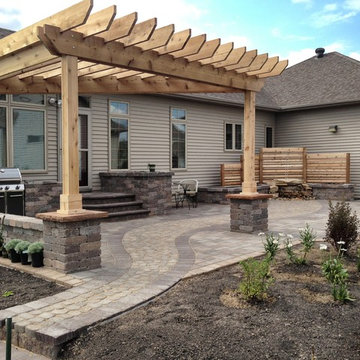
Inspiration pour une terrasse arrière craftsman de taille moyenne avec une cuisine d'été, des pavés en brique et une pergola.
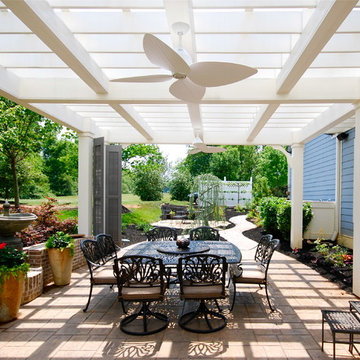
Cette image montre une terrasse traditionnelle de taille moyenne avec une cour, une pergola, un point d'eau et des pavés en brique.
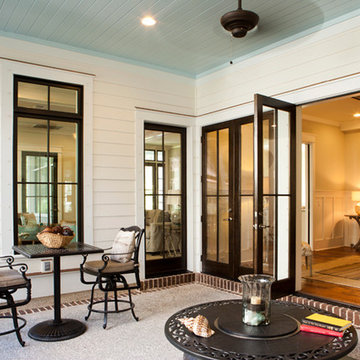
The Laurel was a project that required a rigorous lesson in southern architectural vernacular. The site being located in the hot climate of the Carolina shoreline, the client was eager to capture cross breezes and utilize outdoor entertainment spaces. The home was designed with three covered porches, one partially covered courtyard, and one screened porch, all accessed by way of French doors and extra tall double-hung windows. The open main level floor plan centers on common livings spaces, while still leaving room for a luxurious master suite. The upstairs loft includes two individual bed and bath suites, providing ample room for guests. Native materials were used in construction, including a metal roof and local timber.
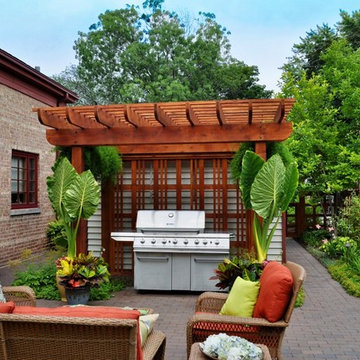
Brightly colored accessories work in concert with the plantings to bring this social space to life.
This project received a 2013 Hardscape North America Design Award, and a 2014 ILCA Award of Excellence. It is also slated for publication in Chicagoland Gardening Magazine and Total Landscape Care Magazine.
Site design by John Algozzini, lighting design by Kevin Manning.
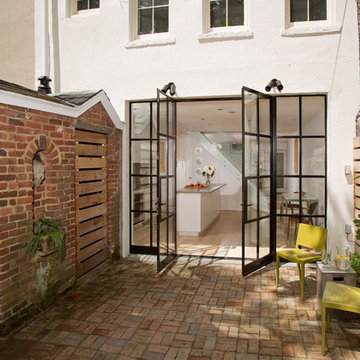
Architecture, Fowlkes Studio, Photo Greg Hadley
Exemple d'une terrasse tendance avec des pavés en brique.
Exemple d'une terrasse tendance avec des pavés en brique.
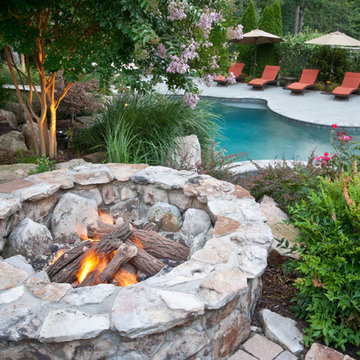
Exemple d'une grande terrasse arrière chic avec des pavés en brique, un foyer extérieur et aucune couverture.
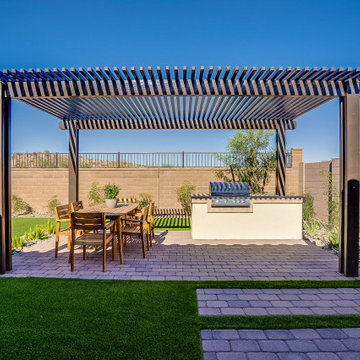
Aménagement d'une terrasse arrière contemporaine de taille moyenne avec des pavés en brique et une pergola.
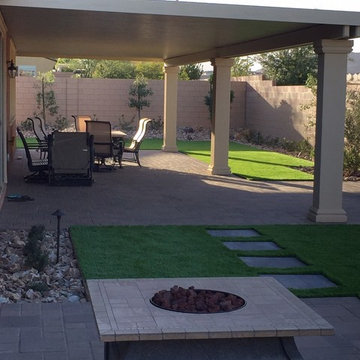
Cette photo montre une terrasse arrière chic de taille moyenne avec des pavés en brique, un foyer extérieur et une extension de toiture.

When you open the back doors of the home of Nancy and Jeremy Campbell in Granville, you don’t just step out onto a patio. You enter an extension of a modern living space that just happens to be outdoors. Their patio’s unique design and setting provides the comfort and style of indoors while enjoying the natural beauty and fresh air of outdoors.
It all started with a rather desolate back yard. “It was completely blank, there was nothing back there,” Nancy remembers of the patio space of this 1972 split-level house they bought five years ago. With a blank slate to work with, the Campbells knew the key elements of what they wanted for their new outdoor space when they sat down with Travis Ketron of Ketron Custom Builders to design it. “We knew we wanted something covered so we could use it in the rain, and in the winter, and we knew we wanted a stone fireplace,” Nancy recalls.
Travis translated the Campbells’ vision into a design to satisfy outdoor entertaining and relaxing desires in all seasons. The new outdoor space is reminiscent of a vast, rustic great room complete with a stone fireplace, a vaulted ceiling, skylights, and ceiling fans, yet no walls. The space is completely open to the elements without any glass or doors on any of the sides, except from the house. Furnished like a great room, with a built-in music system as well, it’s truly an extension of indoor living and entertaining space, and one that is unaffected by rain. Jeremy comments, “We haven’t had to cover the furniture yet. It would have to be a pretty strong wind to get wet.” Just outside the covered patio is a quartet of outdoor chairs adorned with plush cushions and colorful pillows, positioned perfectly for users to bask in the sun.
In the design process, the fireplace emerged as the anchor of the space and set the stage for the outdoor space both aesthetically and functionally. “We didn’t want it to block the view. Then designing the space with Travis, the fireplace became the center,” remembers Jeremy. Placed directly across from the two sets of French doors leading out from the house, a Rumford fireplace and extended hearth of stone in neutral earth tones is the focal point of this outdoor living room. Seating for entertaining and lounging falls easily into place around it providing optimal viewing of the private, wooded back yard. When temperatures cool off, the fireplace provides ample warmth and a cozy setting to experience the change of seasons. “It’s a great fireplace for the space,” Jeremy says of the unique design of a Rumford style fireplace. “The way you stack the wood in the fireplace is different so as to get more heat. It has a shallower box, burns hotter and puts off more heat. Wood is placed in it vertically, not stacked.” Just in case the fireplace doesn’t provide enough light for late-night soirees, there is additional outdoor lighting mounted from the ceiling to make sure the party always goes on.
Travis brought the idea of the Rumford outdoor fireplace to the Campbells. “I learned about it a few years back from some masons, and I was intrigued by the idea then,” he says. “We like to do stuff that’s out of the norm, and this fireplace fits the space and function very well.” Travis adds, “People want unique things that are designed for them. That’s our style to do that for them.”
The patio also extends out to an uncovered area set up with patio tables for grilling and dining. Gray pavers flow throughout from the covered space to the open-air area. Their continuous flow mimics the feel of flooring that extends from a living room into a dining room inside a home. Also, the earth tone colors throughout the space on the pavers, fireplace and furnishings help the entire space mesh nicely with its natural surroundings.
A little ways off from both the covered and uncovered patio area is a stone fire pit ring. Removed by just the right distance, it provides a separate place for young adults to gather and enjoy the night.
Adirondack chairs and matching tables surround the outdoor fire pit, offering seating for anyone who doesn’t wish to stand and a place to set down ingredients for yummy fireside treats like s’mores.
Padded chairs outside the reach of the pavilion and the nearby umbrella the perfect place to kick back and relax in the sun. The colorful throw pillows and outdoor furniture cushions add some needed color and a touch of personality.
Enjoying the comforts of indoors while being outdoors is exactly what the Campbells are doing now, particularly when lounging on the comfortable wicker furniture that dominate most of the area. “My favorite part of the whole thing is the fireplace,” Nancy says.
Jeremy concludes, “There is no television, it would destroy the ambiance out there. We just enjoy listening to music and watching the fire.”
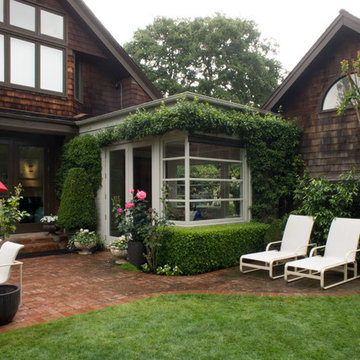
Hoi Ning Wong
Cette photo montre une terrasse arrière chic avec des pavés en brique et aucune couverture.
Cette photo montre une terrasse arrière chic avec des pavés en brique et aucune couverture.
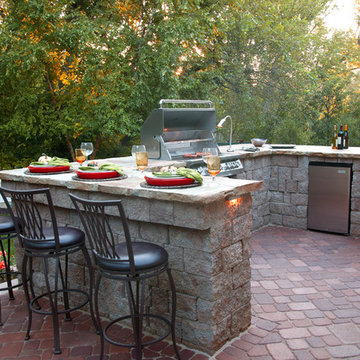
Designed by, Olive Branch Integrated Outdoor Design
Built by, VIP Outdoor Living
Idée de décoration pour une terrasse tradition avec des pavés en brique.
Idée de décoration pour une terrasse tradition avec des pavés en brique.
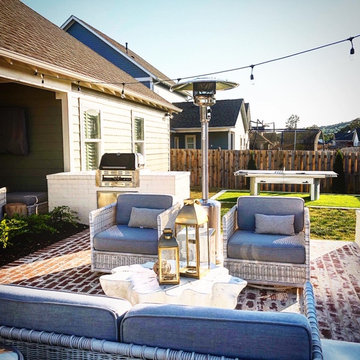
This beautiful space began with an overlay of the existing concrete patio, and an extension out into the yard with brick pavers, mortared with "messy" joints, to increase entertainment space. A brick, wood burning fireplace with wood storage and seating wall was built, along with grilling area to match. Synthetic turf, with a brick rowlock, was used to create outdoor ping-pong area so turf would not be worn down, Area was landscaped and irrigation was adjusted as needed.
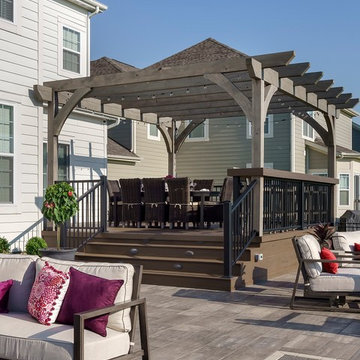
Archadeck of Columbus received the Archadeck Design Excellence Award for this project.
The winning project is a combination hardscape, deck, pergola and fire pit project in the Ballantrae subdivision of Dublin, Ohio. The deck area is high-aesthetic and low-maintenance as it was built using composite decking from the TimberTech PRO Legacy Collection. Legacy Collection’s decking boards are capped on all four sides to provide complete protection against mold, mildew, moisture damage, stains, scratches and fading.
Idées déco de terrasses avec des pavés en brique
7
