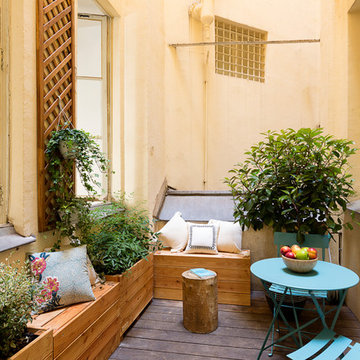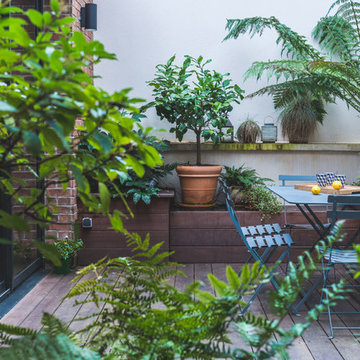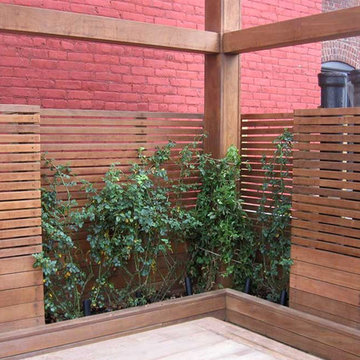Idées déco de terrasses avec des plantes en pots avec une cuisine d'été
Trier par :
Budget
Trier par:Populaires du jour
1 - 20 sur 55 857 photos
1 sur 3
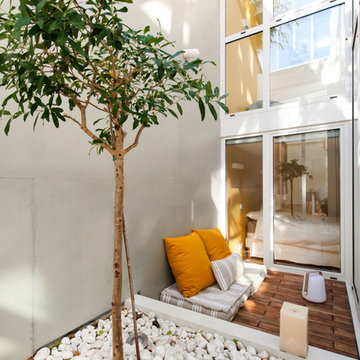
Cette photo montre une terrasse avec des plantes en pots scandinave avec aucune couverture.
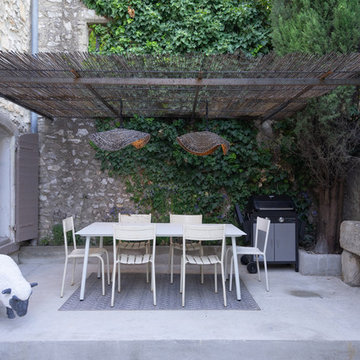
Pour l'entrée de cette maison , ce grand escalier a été remplacé par un bassin ancien avec une fonction décorative et rafraîchissante , étant monté avec filtre , il fait office de petite piscine . Terrasse aménagé et couverte donner de l'ombre a cet salle à manger d'extérieur . La porte d'entrée a changer aussi pour donner plus de lumière .
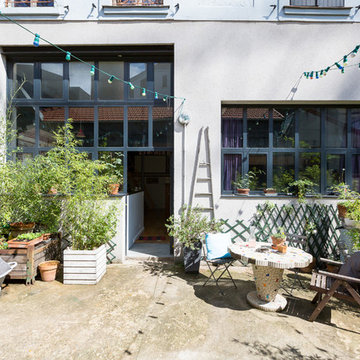
Mathieu Fiol
Idées déco pour une terrasse avec des plantes en pots industrielle avec une dalle de béton et aucune couverture.
Idées déco pour une terrasse avec des plantes en pots industrielle avec une dalle de béton et aucune couverture.
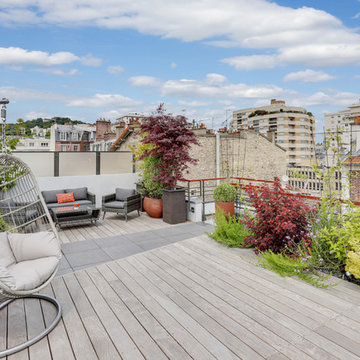
Idées déco pour une terrasse sur le toit contemporaine avec aucune couverture et un garde-corps en bois.
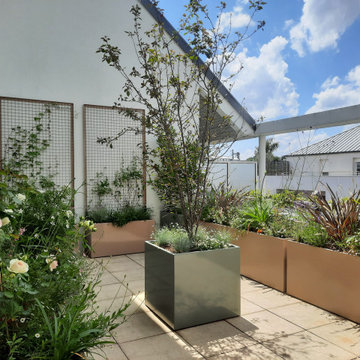
Réalisation d'une terrasse latérale design avec une dalle de béton et aucune couverture.

Adrien DUQUESNEL
Cette photo montre une terrasse sur le toit scandinave avec une pergola.
Cette photo montre une terrasse sur le toit scandinave avec une pergola.

Une grande pergola sur mesure : alliance de l'aluminium thermolaqué et des lames de bois red cedar. Eclairage intégré. Une véritable pièce à vivre supplémentaire...parfaite pour les belles journées d'été !
Crédits : Kina Photo
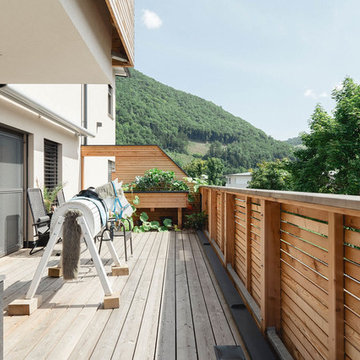
Réalisation d'une terrasse avec des plantes en pots arrière design avec une extension de toiture.

L'espace pergola offre un peu d'ombrage aux banquettes sur mesure
Cette image montre une terrasse sur le toit marine avec une pergola.
Cette image montre une terrasse sur le toit marine avec une pergola.

We planned a thoughtful redesign of this beautiful home while retaining many of the existing features. We wanted this house to feel the immediacy of its environment. So we carried the exterior front entry style into the interiors, too, as a way to bring the beautiful outdoors in. In addition, we added patios to all the bedrooms to make them feel much bigger. Luckily for us, our temperate California climate makes it possible for the patios to be used consistently throughout the year.
The original kitchen design did not have exposed beams, but we decided to replicate the motif of the 30" living room beams in the kitchen as well, making it one of our favorite details of the house. To make the kitchen more functional, we added a second island allowing us to separate kitchen tasks. The sink island works as a food prep area, and the bar island is for mail, crafts, and quick snacks.
We designed the primary bedroom as a relaxation sanctuary – something we highly recommend to all parents. It features some of our favorite things: a cognac leather reading chair next to a fireplace, Scottish plaid fabrics, a vegetable dye rug, art from our favorite cities, and goofy portraits of the kids.
---
Project designed by Courtney Thomas Design in La Cañada. Serving Pasadena, Glendale, Monrovia, San Marino, Sierra Madre, South Pasadena, and Altadena.
For more about Courtney Thomas Design, see here: https://www.courtneythomasdesign.com/
To learn more about this project, see here:
https://www.courtneythomasdesign.com/portfolio/functional-ranch-house-design/

Jimmy White Photography
Cette photo montre une grande terrasse arrière chic avec une cuisine d'été et une extension de toiture.
Cette photo montre une grande terrasse arrière chic avec une cuisine d'été et une extension de toiture.
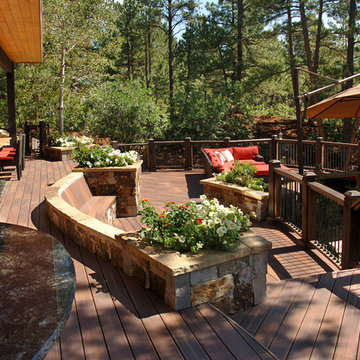
This wooded deck retreat features composite decking material by Fiberon, shown here in the Horizon line in 'Ipe'. The Ipe color reflects the beauty of natural and exotic hardwoods, complete with subtle streaking and varied wood grain patterns. Fiberon hidden fasteners were also used to create a polished, seamless deck surface.

Cette photo montre une grande terrasse arrière chic avec une cuisine d'été, des pavés en pierre naturelle et une pergola.
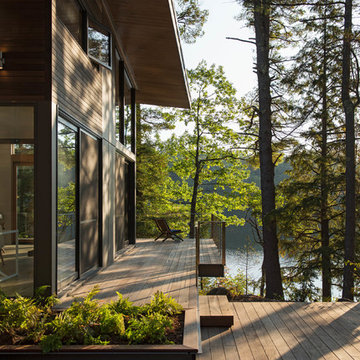
Chuck Choi Architectural Photography
Exemple d'une terrasse avec des plantes en pots montagne avec une extension de toiture.
Exemple d'une terrasse avec des plantes en pots montagne avec une extension de toiture.

The screened, open plan kitchen and media room offer space for family and friends to gather while delicious meals are prepared using the Fire Magic grill and Big Green Egg ceramic charcoal grill; drinks are kept cool in the refrigerator by Perlick. Plenty of room for everyone to comfortably relax on the sectional sofa by Patio Renaissance. The tile backsplash mirrors the fireplace’s brick face, providing visual continuity across the outdoor spaces.
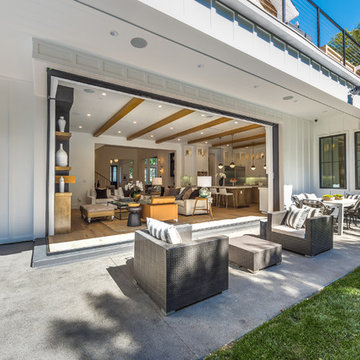
Patio of the Beautiful New Encino Construction which included the installation of concrete slab pavement, patio furniture and landscape design.
Réalisation d'une terrasse arrière tradition de taille moyenne avec une dalle de béton, une extension de toiture et une cuisine d'été.
Réalisation d'une terrasse arrière tradition de taille moyenne avec une dalle de béton, une extension de toiture et une cuisine d'été.
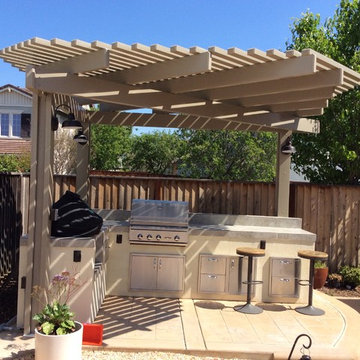
Lattice patio cover with scallop cut rafters
Cette image montre une grande terrasse arrière traditionnelle avec du béton estampé, une pergola et une cuisine d'été.
Cette image montre une grande terrasse arrière traditionnelle avec du béton estampé, une pergola et une cuisine d'été.
Idées déco de terrasses avec des plantes en pots avec une cuisine d'été
1
