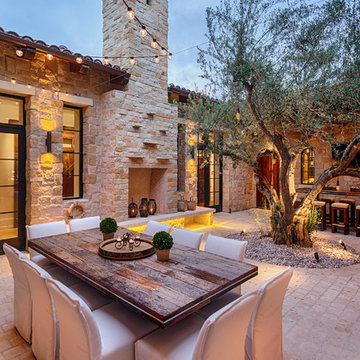Idées déco de terrasses avec un foyer extérieur et une cour
Trier par :
Budget
Trier par:Populaires du jour
21 - 40 sur 1 258 photos
1 sur 3
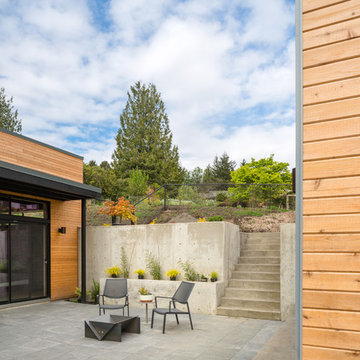
Josh Partee Photography
Réalisation d'une terrasse minimaliste de taille moyenne avec un foyer extérieur, une cour, des pavés en béton et une extension de toiture.
Réalisation d'une terrasse minimaliste de taille moyenne avec un foyer extérieur, une cour, des pavés en béton et une extension de toiture.
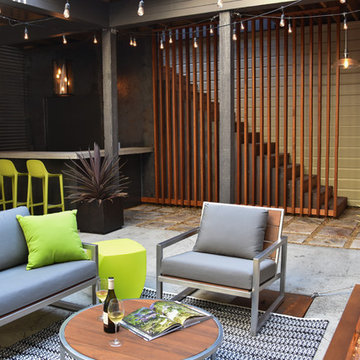
Harry Williams
Idées déco pour une grande terrasse industrielle avec un foyer extérieur, une cour et une dalle de béton.
Idées déco pour une grande terrasse industrielle avec un foyer extérieur, une cour et une dalle de béton.
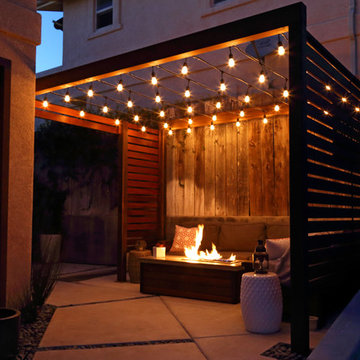
Cette photo montre une petite terrasse moderne avec un foyer extérieur, une cour, une dalle de béton et une pergola.
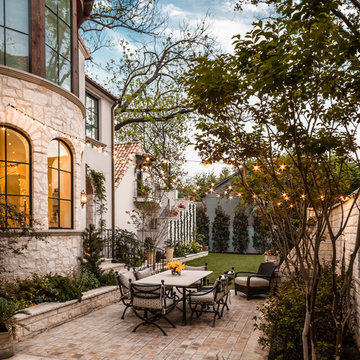
Photography: Nathan Schroder
Idées déco pour une terrasse méditerranéenne avec une cour et un foyer extérieur.
Idées déco pour une terrasse méditerranéenne avec une cour et un foyer extérieur.
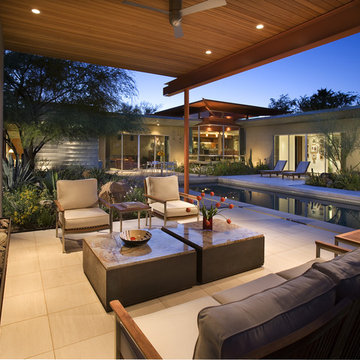
The first project of the Construction Zone, ltd. in 1992.
Réalisation d'une terrasse design avec une cour et un foyer extérieur.
Réalisation d'une terrasse design avec une cour et un foyer extérieur.
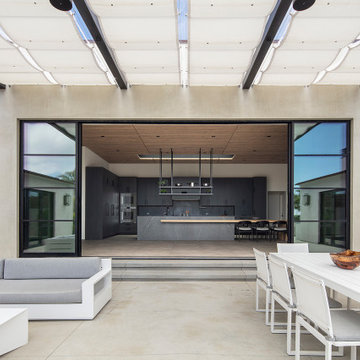
Réalisation d'une très grande terrasse design avec un foyer extérieur, une cour, une dalle de béton et un auvent.
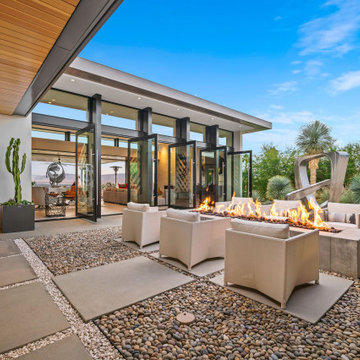
Cette image montre une terrasse design avec un foyer extérieur, une cour et aucune couverture.
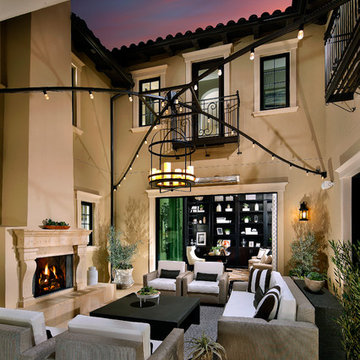
The courtyard is located in the center of the home, features a fireplace and is accessible from the Great Room, dining room, and guest suite of office.
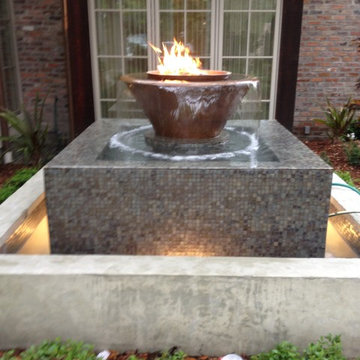
Inspiration pour une terrasse traditionnelle de taille moyenne avec un foyer extérieur, une cour, du carrelage et aucune couverture.
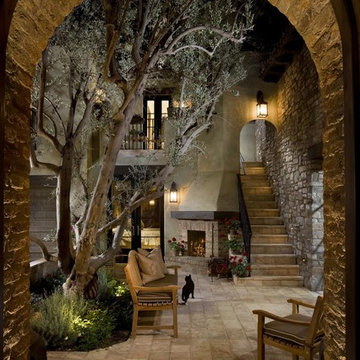
“This design originated with the client’s desire to duplicate the warmth of Tuscan Architecture,” says Stolz. “The vision that South Coast Architects set forth was to create the feel of an old Tuscan Village as a private residence at their golf community, ‘The Hideaway’ in La Quinta, California. However, we had to keep in mind that we were still designing for a desert lifestyle, which meant an emphasis on indoor/outdoor living and capturing the spectacular views of the golf course and neighboring mountains,” Stolz adds.
“The owners had spent a lot of time in Europe and knew exactly what they wanted when it came to the overall look of the home, especially the stone,” says Muth. “The mason ended up creating a dozen mock-ups of various stone profiles and blends to help the family decide what really worked for them. Ultimately, they selected Eldorado Stone’s Orchard Cypress Ridge profile that offers a beautiful blend of stone sizes and colors.”
“The generous use of Eldorado Stone with brick detailing over the majority of the exterior of the home added the authenticity and timelessness that we were striving for in the design,” says Stolz.
“Our clients want the very best, but if we can duplicate something and save money, what client would say no? That’s why we use Eldorado Stone whenever we can. It gives us the opportunity to save money and gives clients exactly the look they desire so we can use more of their budget in other areas.”
Stolz explained that Eldorado Stone was also brought into the interior to continue that feel of authenticity and historical accuracy. Stone is used floor to ceiling in the kitchen for a pizza oven, as well as on the fireplace in the Great Room and on an entire wall in the master bedroom. “Using a material like Eldorado Stone allows for the seamless continuation of space” says Stolz.
“Stone is what made the house so authentic-looking” says Muth. “It’s such an integral part of the house that it either was going to be a make or break scenario if we made the wrong choice. Luckily, Eldorado Stone really made it!”
Eldorado Stone Profile Featured: Orchard Cypress Ridge with a khaki grout color (overgrout technique)
Eldorado Brick Profile Featured: Cassis ModenaBrick with a khaki grout color (overgrout technique)
Architect: South Coast Architects
Website: www.southcoastarchitects.com
Builder: Andrew Pierce Corporation, Palm Desert, CA
Website: www. andrewpiercecorp.com
Mason: RAS Masonry, Inc. Bob Serna, Corona, CA
Phone: 760-774-0090
Photography: Eric Figge Photography, Inc.
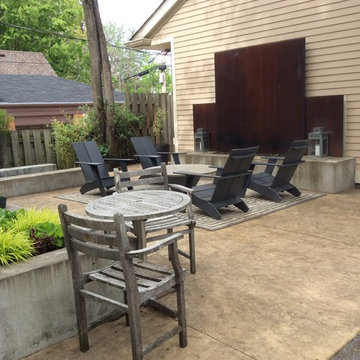
Inspiration pour une terrasse design de taille moyenne avec un foyer extérieur, une cour, une dalle de béton et aucune couverture.
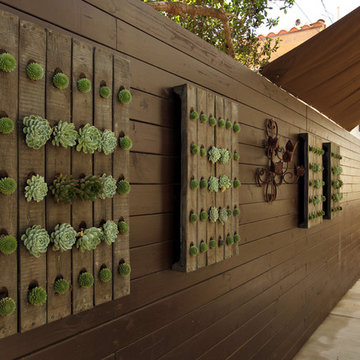
wall hung succulents
Exemple d'une grande terrasse méditerranéenne avec un foyer extérieur, une cour, une dalle de béton et aucune couverture.
Exemple d'une grande terrasse méditerranéenne avec un foyer extérieur, une cour, une dalle de béton et aucune couverture.
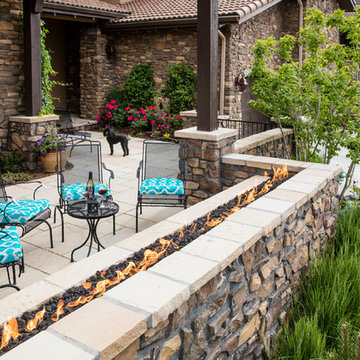
Réalisation d'une grande terrasse design avec un foyer extérieur, une cour, des pavés en pierre naturelle et une pergola.
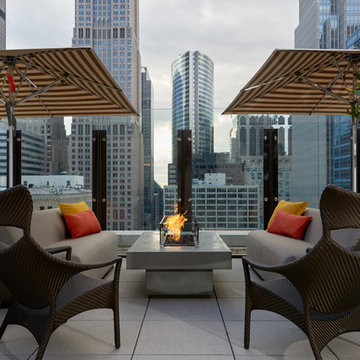
Imaginative architectural detailing compliments the building’s art deco details. Highly effective space planning separates the back of the house from the public areas. And, an exceptional furniture, furnishings, and plant package gives Aire an edge that attracts the curiosity and interest of the media and public.
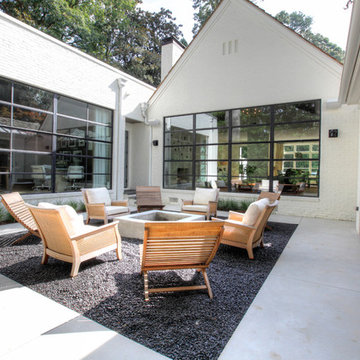
Inspiration pour une terrasse traditionnelle avec une cour, un foyer extérieur et du gravier.
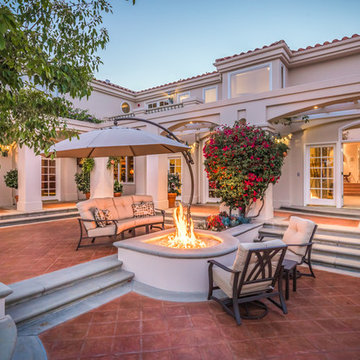
Réalisation d'une terrasse méditerranéenne avec un foyer extérieur, une cour, du carrelage et aucune couverture.
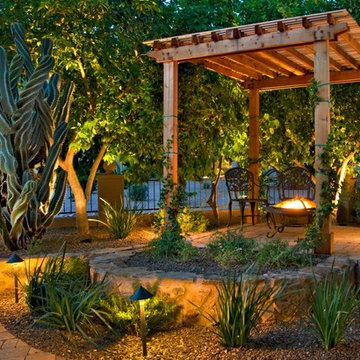
Inckx Photography
Exemple d'une terrasse méditerranéenne avec une cour, un foyer extérieur et une pergola.
Exemple d'une terrasse méditerranéenne avec une cour, un foyer extérieur et une pergola.
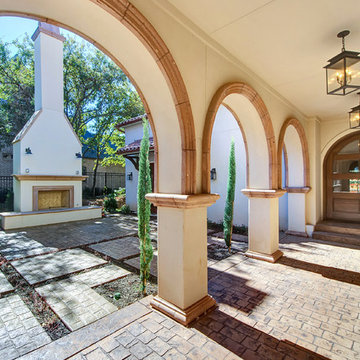
Loggia leading to the main entry of the home, with side Courtyard.
Venetian Custom Homes, Imagery Intelligence
Cette image montre une grande terrasse méditerranéenne avec des pavés en brique, une cour, un foyer extérieur et aucune couverture.
Cette image montre une grande terrasse méditerranéenne avec des pavés en brique, une cour, un foyer extérieur et aucune couverture.
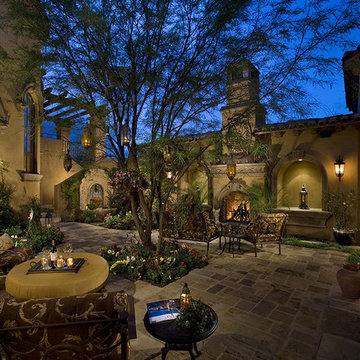
Beautiful pictures of the courtyard and backyard of one of our luxury estates in Scottsdale located in Scottsdale, AZ. Check out our Facebook Fan Page at www.Facebook.com/FratantoniLuxuryEstates
Idées déco de terrasses avec un foyer extérieur et une cour
2
